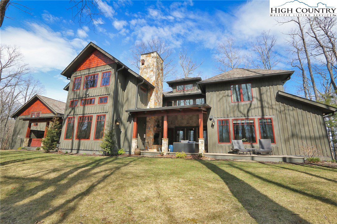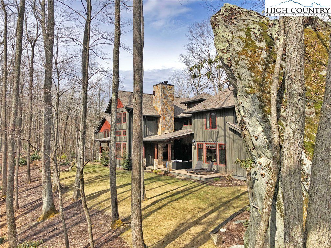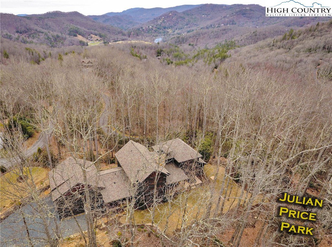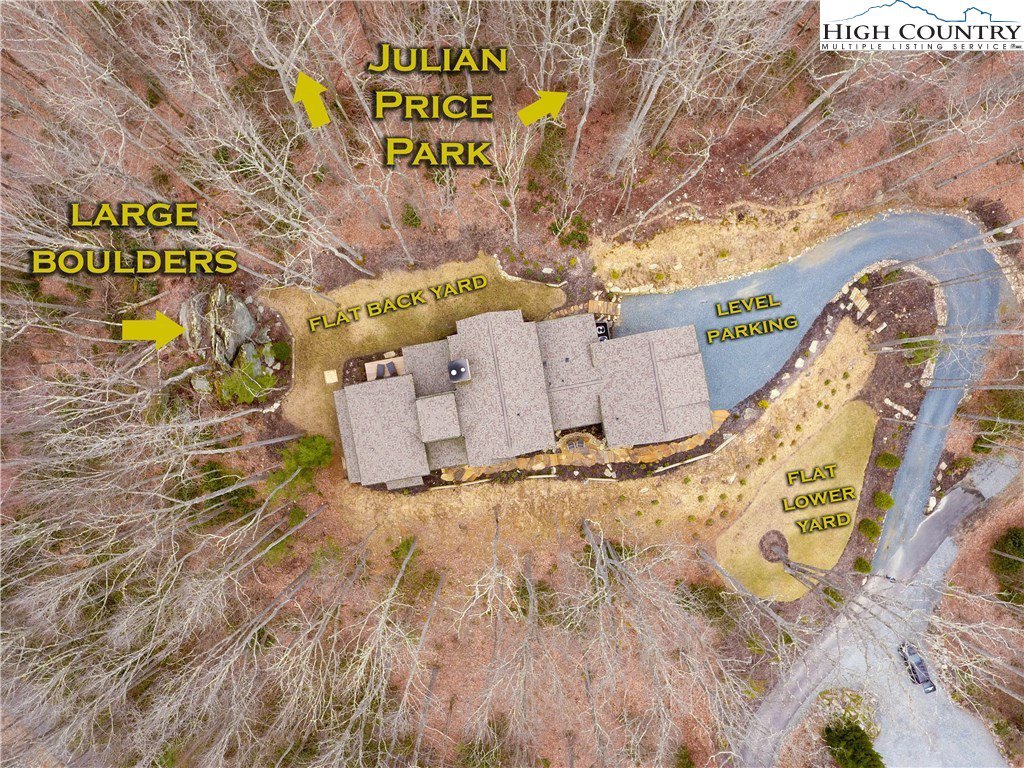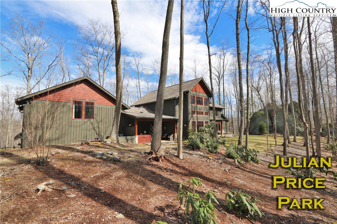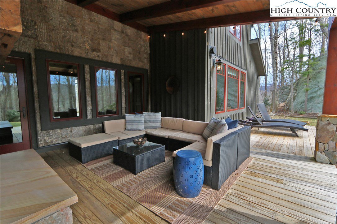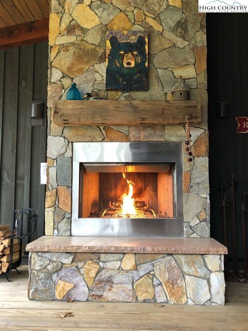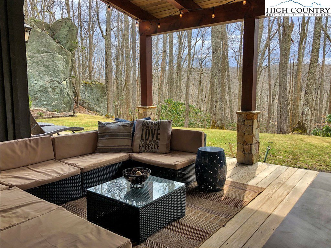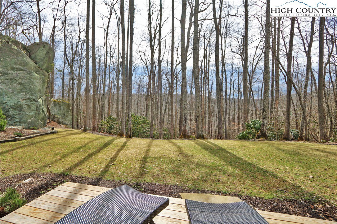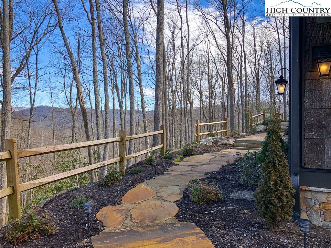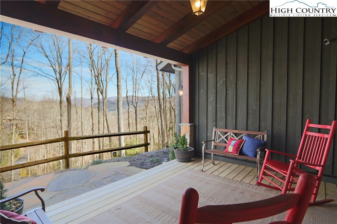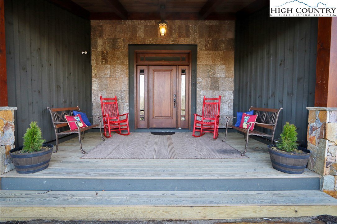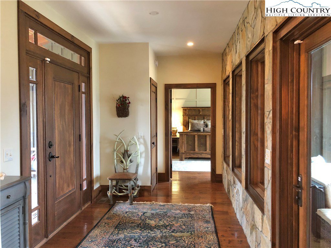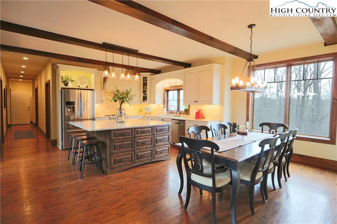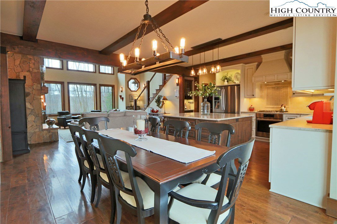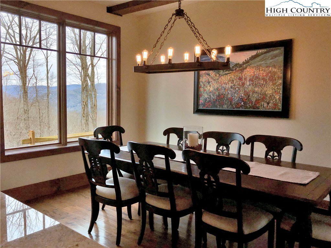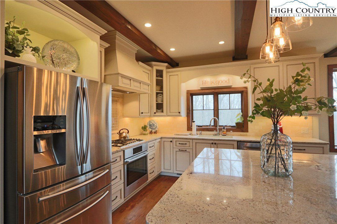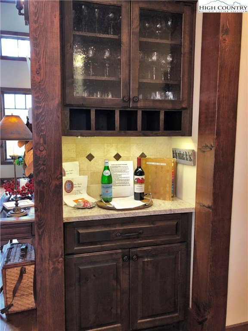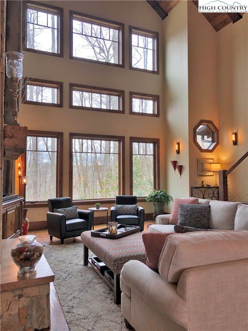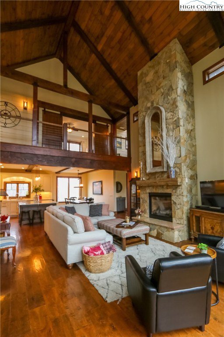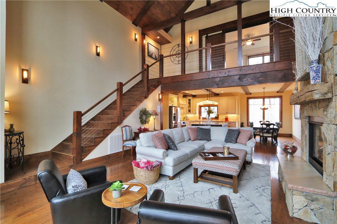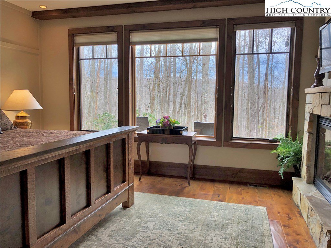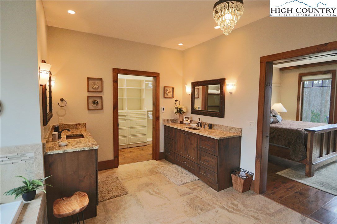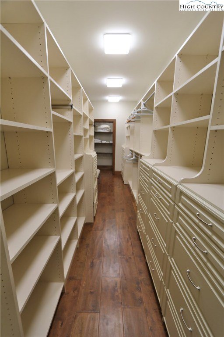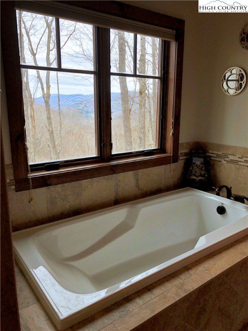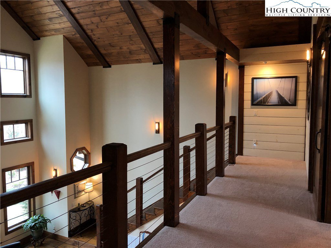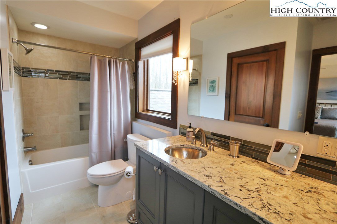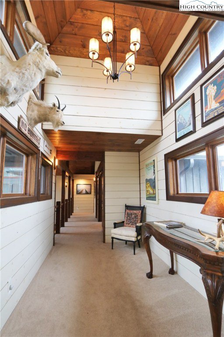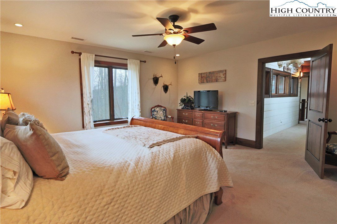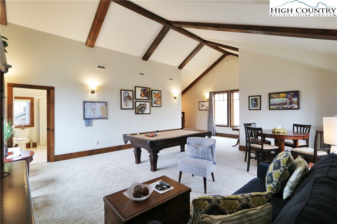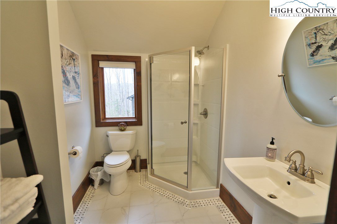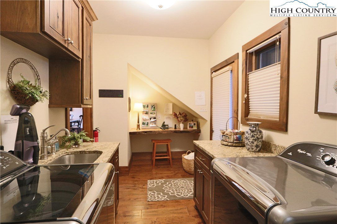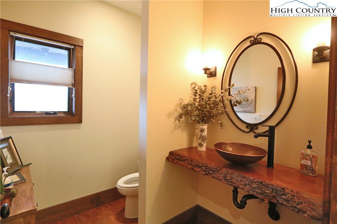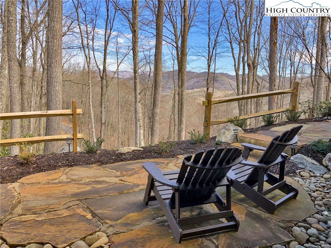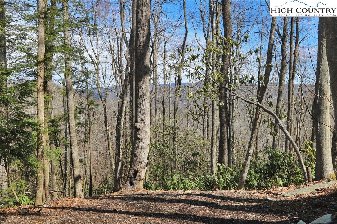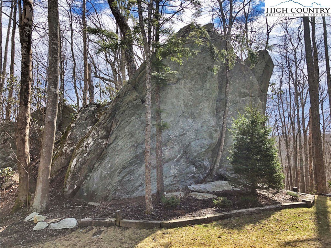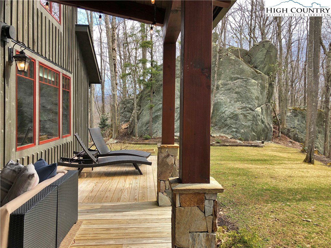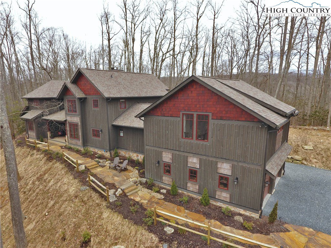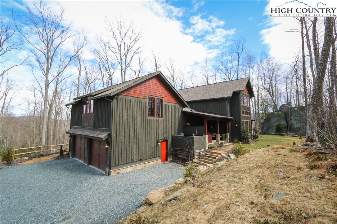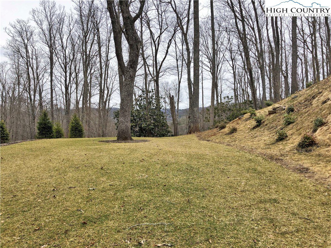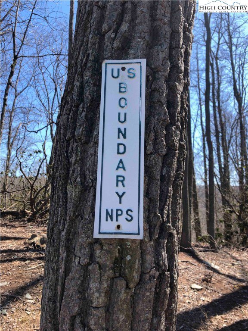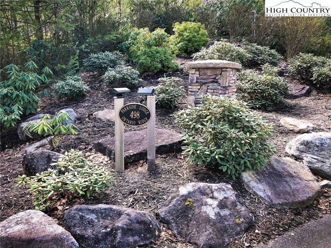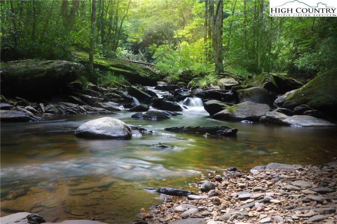498 Ontario Ridge, Boone, NC 28607
- $1,135,000
- 4
- BD
- 5
- BA
- 4,073
- SqFt
- Sold Price
- $1,135,000
- List Price
- $1,150,000
- Days on Market
- 468
- Closing Date
- Aug 14, 2020
- Status
- CLOSED
- Type
- Single Family Residential
- MLS#
- 212862
- County
- Watauga
- City
- Boone
- Bedrooms
- 4
- Bathrooms
- 5
- Half-baths
- 1
- Total Living Area
- 4,073
- Acres
- 2.54
- Subdivision
- Twin Rivers
- Year Built
- 2015
Property Description
Welcome to Parkside Lodge! This stunning 4BR 4.5BA craftsman style, board & batten mountain home rests atop 2.5+ ac adjacent to Julian Price Park, a unique property in a central location! Located in the gated community of Twin Rivers, this private setting features level yards, massive boulder & community access to great trout fishing waters! Living spaces inside & out w/ focus on surrounding mountain & National Park views! GREAT floor plan- open concept w/ living, dining, & kitchen in center of home w/ wall of windows, stone fireplace, bar, granite, st. steel appliances, & rustic accents. Private master suite w/ large BA & HUGE walk-in closet sits on main level while 2 BR/BA suites are on 2nd floor, connected by a cupola & lofted hall overlooking the great room. Over garage is BR Suite #4- use as a Rec Room, great for kids w/ bunk-room & playroom or turn into a mother-in-law suite! Amenities: easy drive to Boone, B. Elk, & B. Rock! Attached 2 car garage, hot tub/grilling deck, outdoor fireplace & sun deck, covered front porch/entry, mudroom, 1/2BA on main, investment/rental potential, hiking trails! Perfect for vacation or year-round! Driveway paved in June 2020.
Additional Information
- Exterior Amenities
- HotTubSpa, Other, SeeRemarks, GravelDriveway
- Interior Amenities
- HotTubSpa, Vaulted Ceiling(s)
- Appliances
- Dryer, Dishwasher, Gas Cooktop, Disposal, Microwave, Refrigerator, Washer
- Basement
- Crawl Space, Other, SeeRemarks
- Fireplace
- Three, Gas, Other, See Remarks, Stone, Vented, Wood Burning, Outside, Propane
- Garage
- Attached, Driveway, Garage, TwoCarGarage, Gravel, Paved, Private, Shared Driveway
- Heating
- Electric, Forced Air, Fireplace(s), Gas, Heat Pump, Propane, Other, See Remarks, Wood
- Road
- Paved
- Roof
- Architectural, Shingle
- Elementary School
- Valle Crucis
- Sewer
- Private Sewer, SepticPermit4Bedroom
- Style
- Mountain
- View
- LongRange, Mountain(s)
- Water Features
- River Access
- Water Source
- Private
- Zoning
- Deed Restrictions, Residential, Subdivision
Mortgage Calculator
This Listing is courtesy of Chad Vincent with Berkshire Hathaway HomeServices Vincent Properties.
The information from this search is provided by the High 'Country Multiple Listing Service. Please be aware that not all listings produced from this search will be of this real estate company. All information is deemed reliable, but not guaranteed. Please verify all property information before entering into a purchase.”
