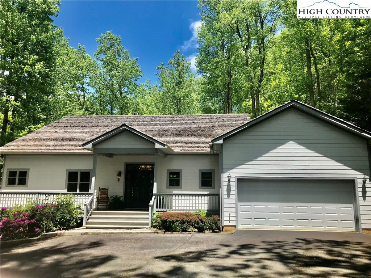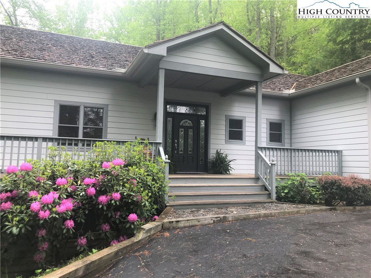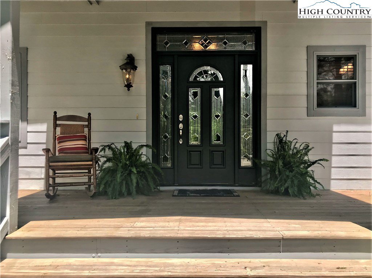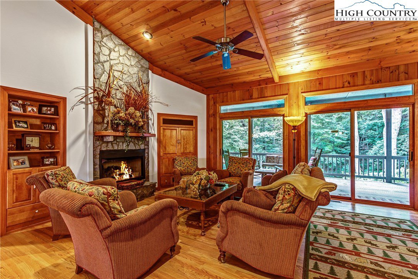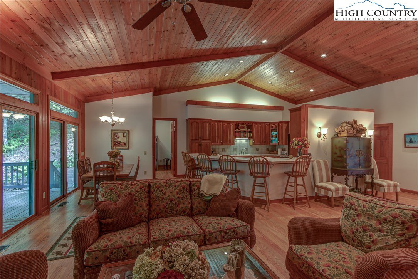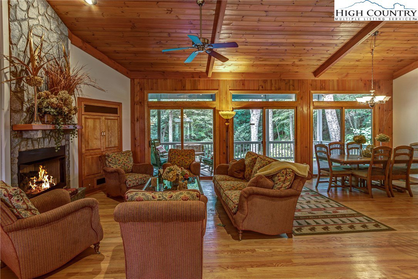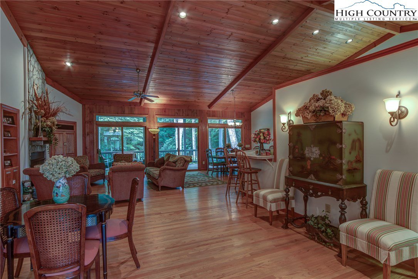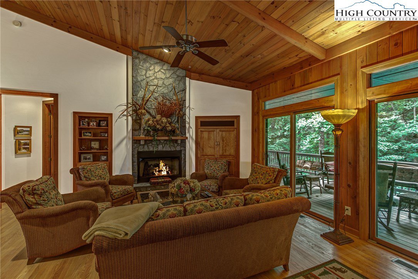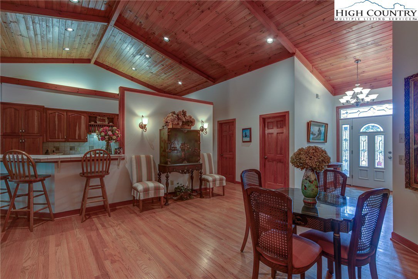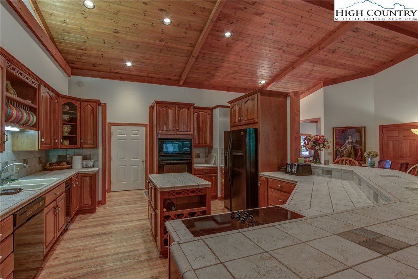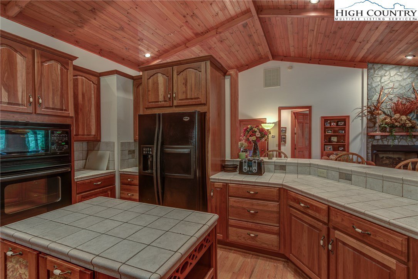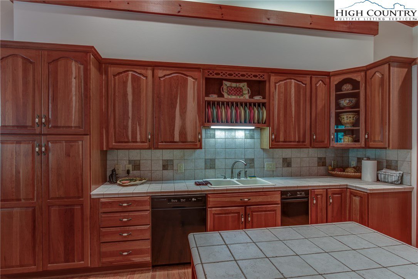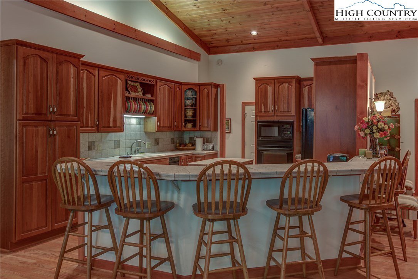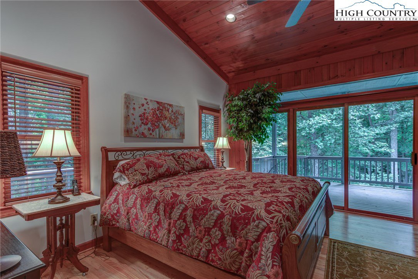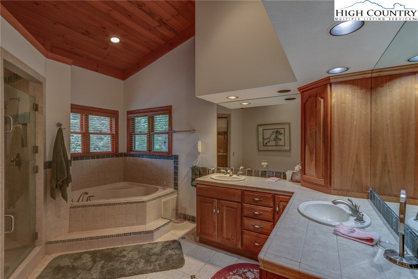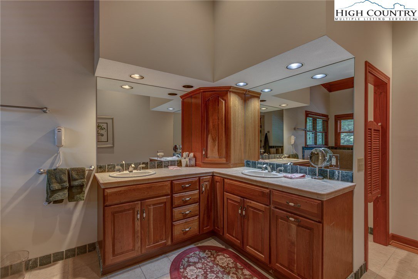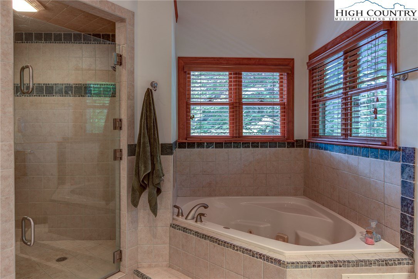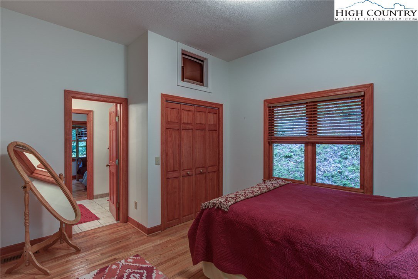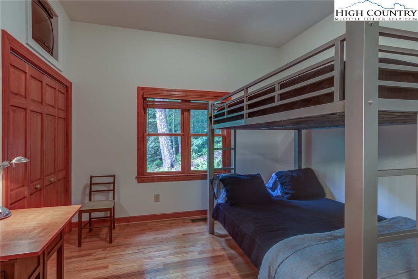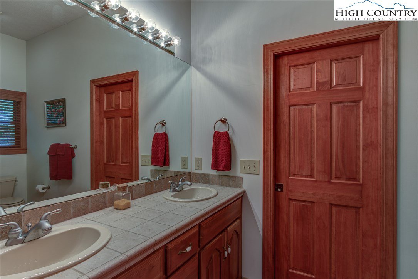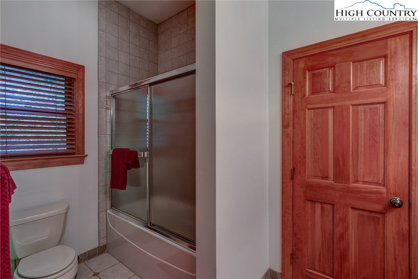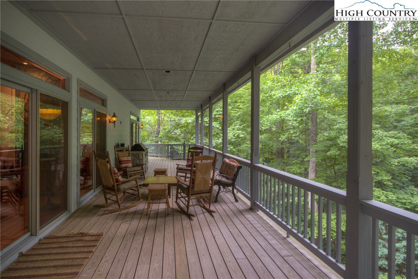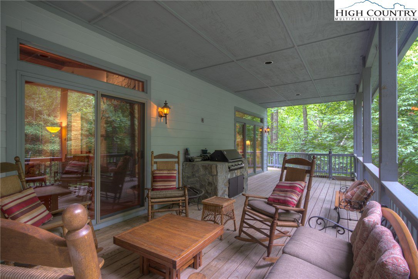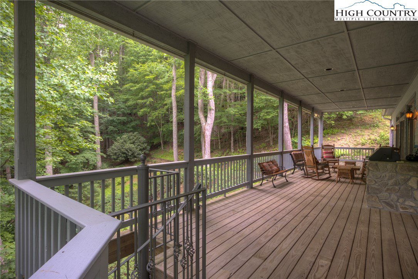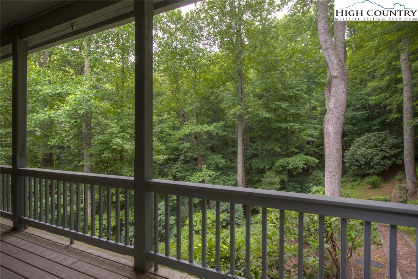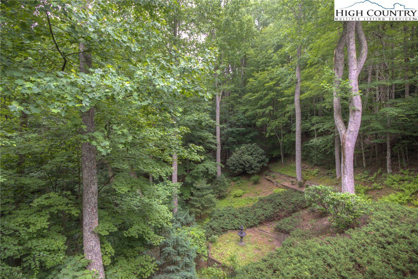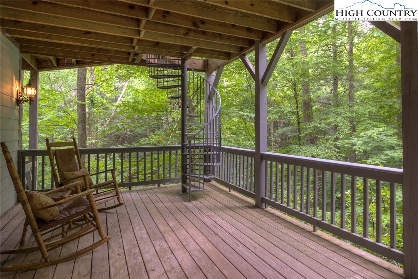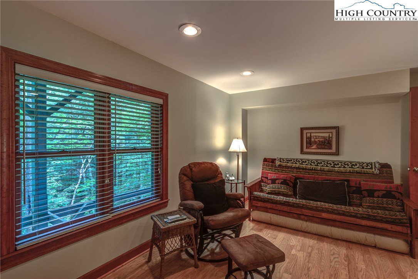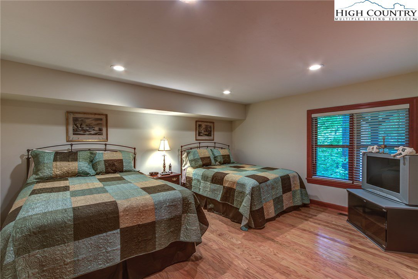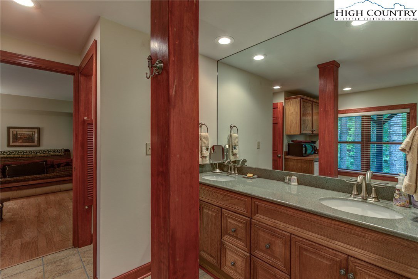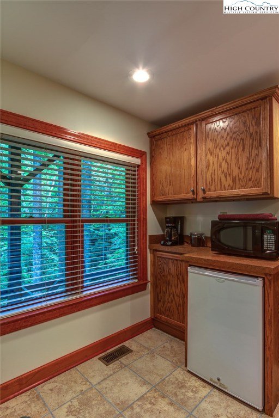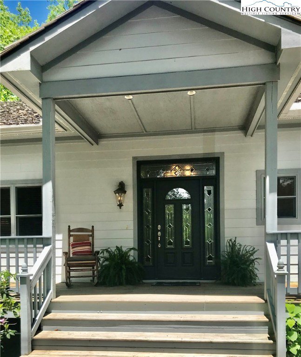2624 Hickory, Boone, NC 28607
- $575,000
- 4
- BD
- 3
- BA
- 2,894
- SqFt
- Sold Price
- $575,000
- List Price
- $595,000
- Days on Market
- 417
- Closing Date
- Oct 02, 2020
- Status
- CLOSED
- Type
- Single Family Residential
- MLS#
- 215696
- County
- Watauga
- City
- Boone
- Bedrooms
- 4
- Bathrooms
- 3
- Half-baths
- 1
- Total Living Area
- 2,894
- Acres
- 2.03
- Subdivision
- Hound Ears
- Year Built
- 2002
Property Description
Popular open floor plan with 3 bedrooms, 2 baths on main level and large master suite, den/office, laundry room, high cathedral ceilings, open kitchen with large bar counter and six stools. The lower level is accessed independently by outside stairs. Perfect for guests/privacy offering a sitting room, bonus room (bedroom) for sleeping, bathroom and mini kitchen area. Both areas are tastefully furnished and most furnishings are included in the sale. The main area is one level with just a 4 steps to enter the home. Custom features include wood floors throughout, high tongue in groove ceilings, wood accents, built in entertainment center, two stone gas fireplace (one in master), walk in laundry room with sink, sliding glass door to back deck, custom kitchen wine storage, tile counters, pantry, and double car garage. The master bedroom suite has access to the back deck, fireplace, and adjoining large bathroom with whirlpool tub and independent shower. The property is nestled partly into the woods with tiered gardens and sounds from the nearby creek. A private retreat for viewing the wildlife! This property is located within HOUND EARS CLUB - a private mountain club.
Additional Information
- Exterior Amenities
- Outdoor Grill
- Interior Amenities
- Cathedral Ceiling(s), Furnished, JettedTub, WindowTreatments
- Appliances
- Dryer, Dishwasher, Electric Cooktop, Electric Water Heater, Disposal, Microwave, Refrigerator, Washer
- Basement
- Exterior Entry, Partially Finished
- Fireplace
- Two, Stone, Propane
- Garage
- Asphalt, Attached, Driveway, Garage, TwoCarGarage
- Heating
- Forced Air, Fireplace(s), Gas, Propane, Wood
- Road
- Paved
- Roof
- Shake, Wood
- Elementary School
- Valle Crucis
- Sewer
- SepticPermit3Bedroom
- Style
- Mountain
- Windows
- Window Treatments
- View
- Trees/Woods
- Water Features
- Pond
- Water Source
- CommunityCoop
- Zoning
- Multi-Family, Residential, Subdivision
Mortgage Calculator
This Listing is courtesy of Cindy Kovalcin with Allen Tate Real Estate.
The information from this search is provided by the High 'Country Multiple Listing Service. Please be aware that not all listings produced from this search will be of this real estate company. All information is deemed reliable, but not guaranteed. Please verify all property information before entering into a purchase.”
