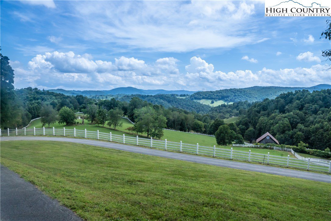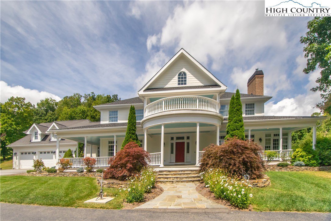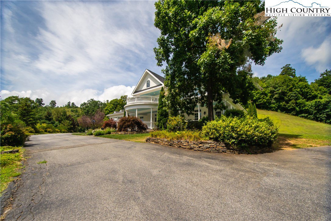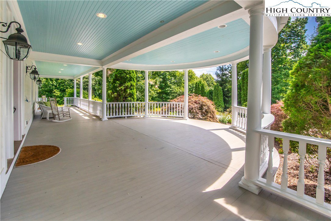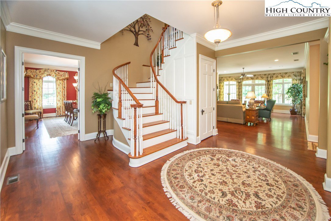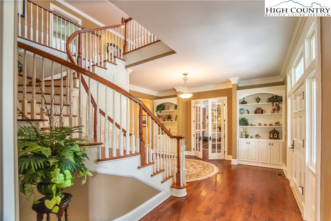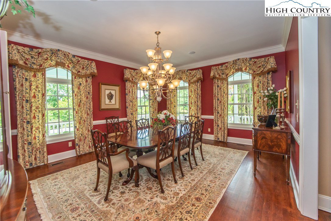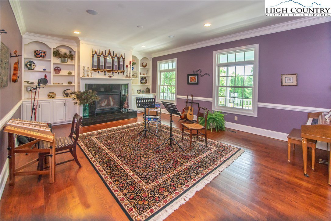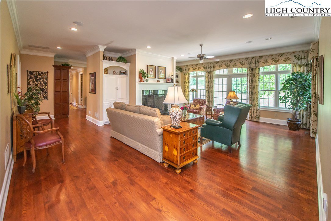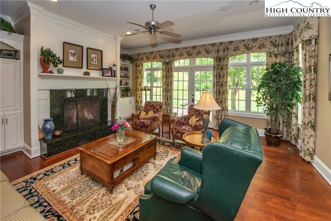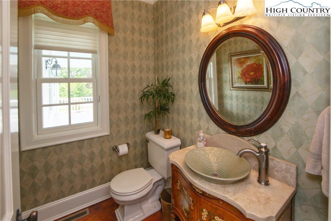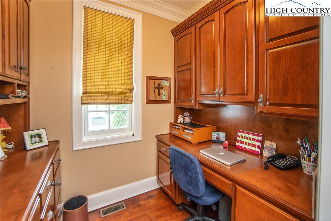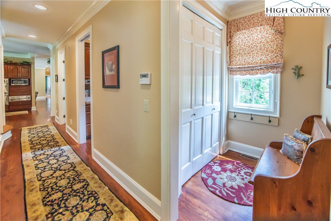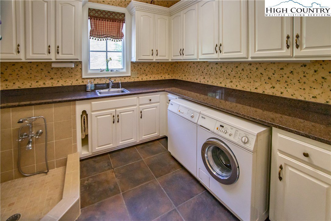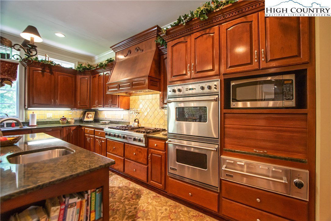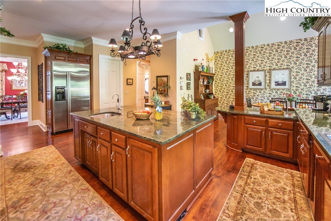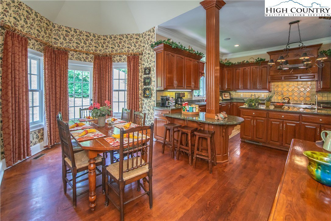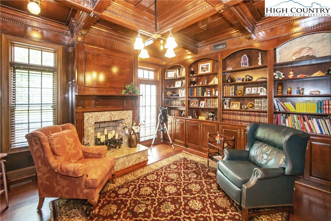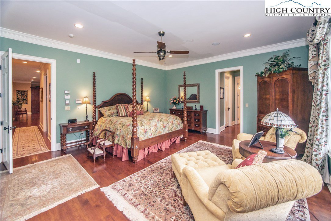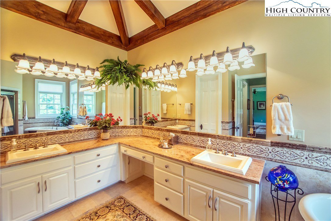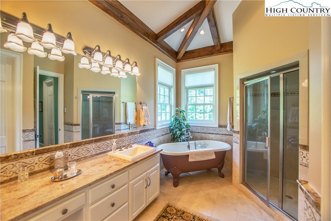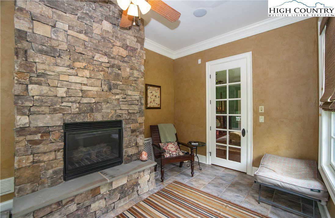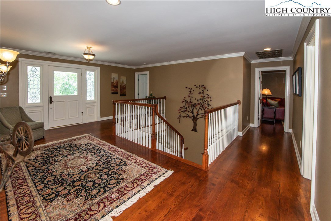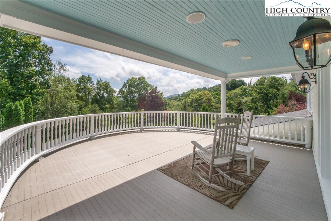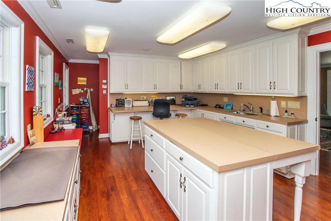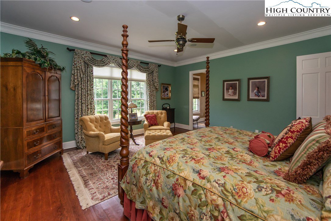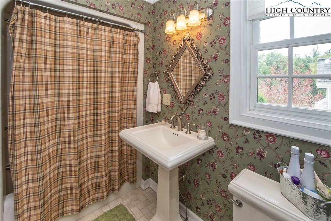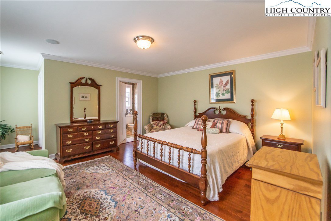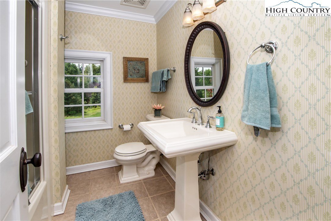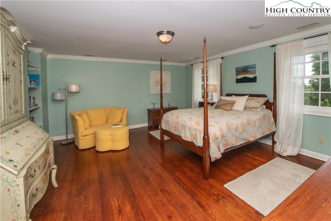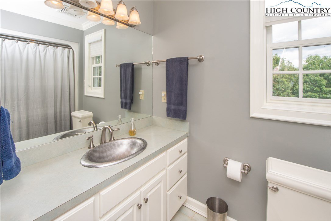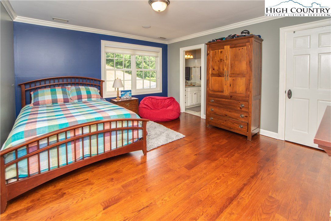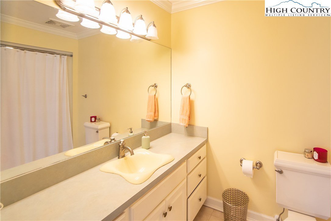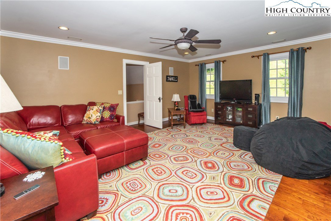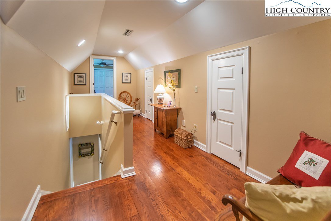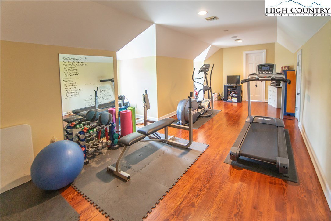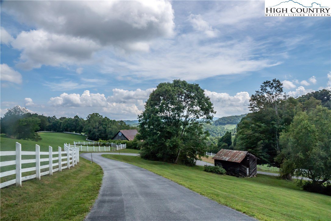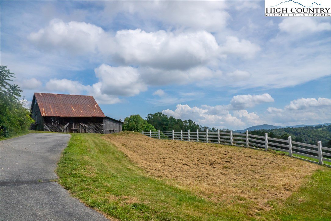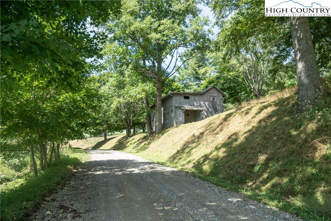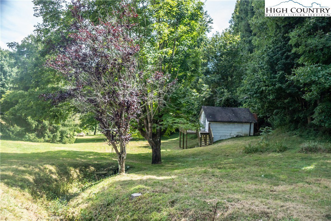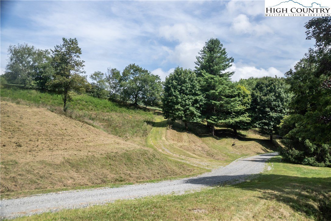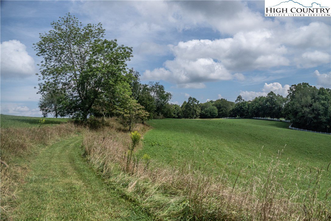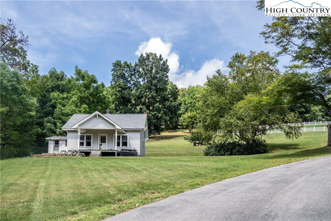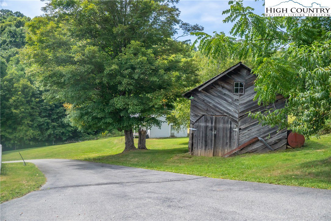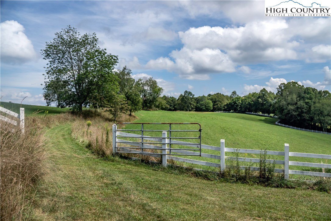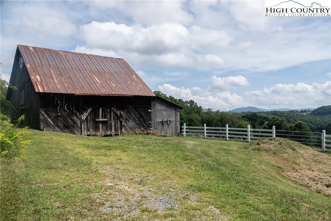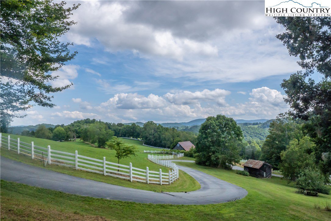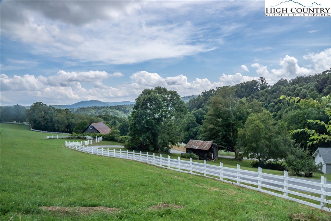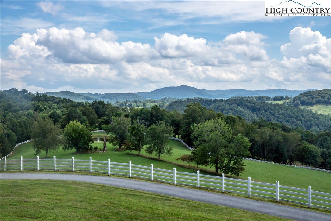1201 Meat Camp Baptist Church Road, Boone, NC 28607
- $2,077,100
- 4
- BD
- 6
- BA
- 6,471
- SqFt
- Sold Price
- $2,077,100
- List Price
- $2,350,000
- Days on Market
- 407
- Closing Date
- Feb 04, 2021
- Status
- CLOSED
- Type
- Single Family Residential
- MLS#
- 217182
- County
- Watauga
- City
- Boone
- Bedrooms
- 4
- Bathrooms
- 6
- Half-baths
- 1
- Total Living Area
- 6,471
- Acres
- 135
- Subdivision
- OtherSeeRemarks
- Year Built
- 2002
Property Description
Situated in the Pre-Revolutionary War and Daniel Boone's historic Meat Camp area a gracious 4 bedroom,5 and a 1/2 bath home situated on 135 beautiful acres. Picturesque,winding driveway leads to an inviting semi-circle covered porch with additional connecting covered porches lining the front of the home. Flagstone walkway and steps lead one to the Grand Foyer with high ceilings,pretty natural light and a majestic staircase. Main floor offers a spacious dining room and a calming music room,living room with wood-burning fireplace,paneled office with fireplace and handsome wooden floors found throughout the home on both floors. Gourmet kitchen has beautiful cabinets,Viking stainless steel appliances, eat-in bar and large island and breakfast room Private master suite, opens to sunroom with stone fireplace, large master bath. Second floor has three en suite guest bedrooms, craft room, exercise room with bathroom, and a family room. Upstairs foyer opens to an outside veranda. Property has 85 acres of fenced pasture with 2, 100 year old barns and a 3rd newer barn. All baths have heated tiled floors. Three + garage, whole house generator. Pond, springs and a stream with spectacular views!
Additional Information
- Exterior Amenities
- Fence, HorseFacilities, OutBuildings, PavedDriveway
- Interior Amenities
- Attic, PermanentAtticStairs, WindowTreatments
- Appliances
- Double Oven, Dryer, Dishwasher, Exhaust Fan, Gas Cooktop, Disposal, Microwave, Refrigerator, Warming Drawer, Washer, Water Heater
- Basement
- Crawl Space, Partial, Unfinished
- Fireplace
- Three, Gas, Masonry, Other, See Remarks, Vented, Outside, Propane, Wood Burning
- Garage
- Asphalt, Attached, Driveway, Garage, Oversized, Paved, Private, ThreeormoreSpaces
- Heating
- Fireplace(s), Geothermal
- Road
- Gravel
- Roof
- Architectural, Shingle
- Elementary School
- Green Valley
- High School
- Watauga
- Sewer
- Private Sewer, SepticPermit4Bedroom
- Style
- Other
- Windows
- DoubleHung, Double Pane Windows, Screens, Window Treatments
- View
- LongRange, Pasture, Trees/Woods
- Water Features
- Creek, Pond, Stream
- Water Source
- Private, Well
- Zoning
- Residential, None
Mortgage Calculator
This Listing is courtesy of Maurice Williams with Premier Sotheby's International Realty - Blowing R.
The information from this search is provided by the High 'Country Multiple Listing Service. Please be aware that not all listings produced from this search will be of this real estate company. All information is deemed reliable, but not guaranteed. Please verify all property information before entering into a purchase.”
