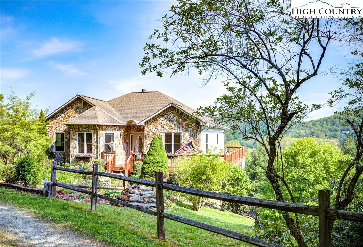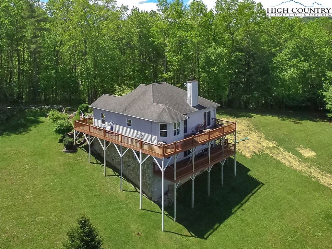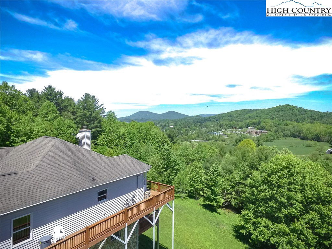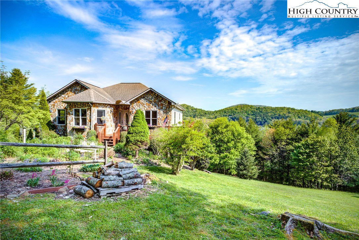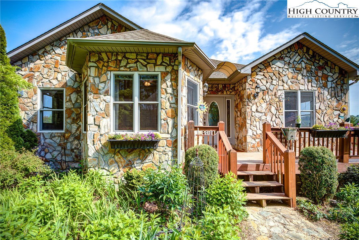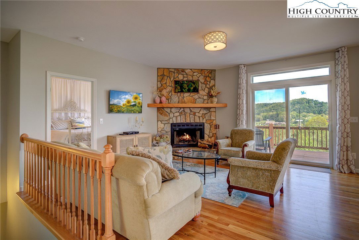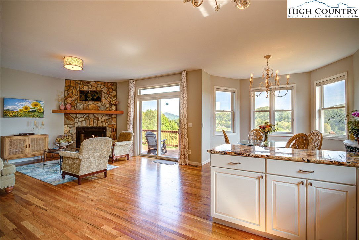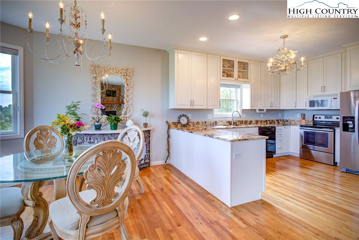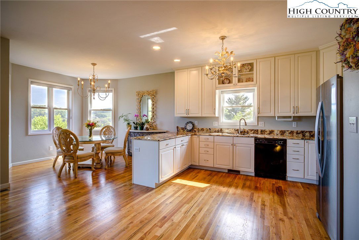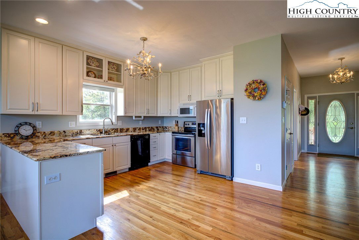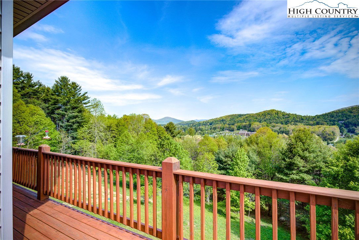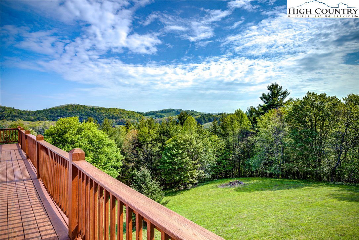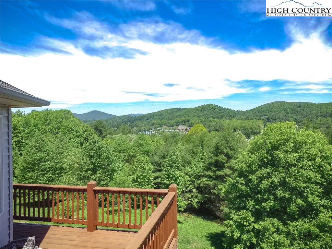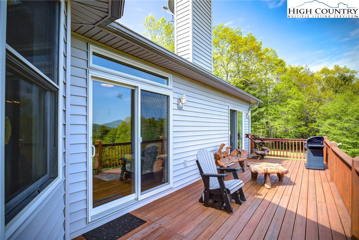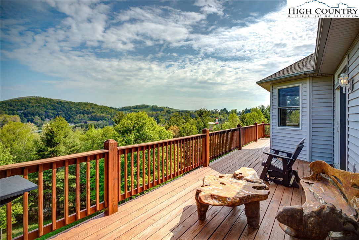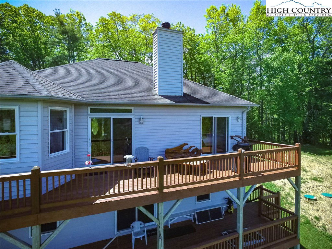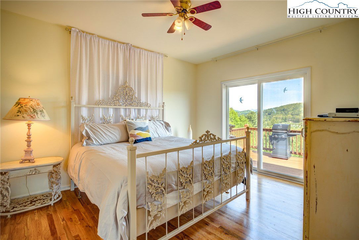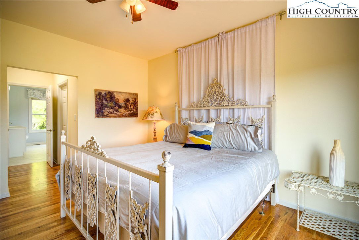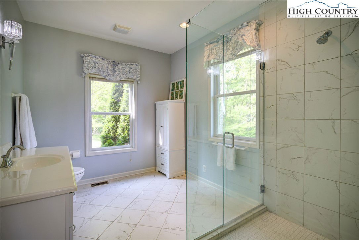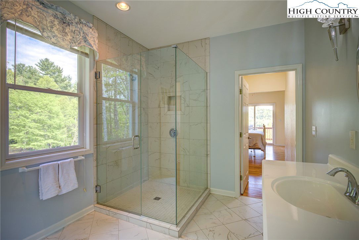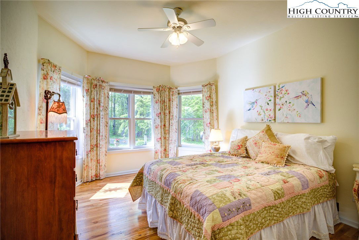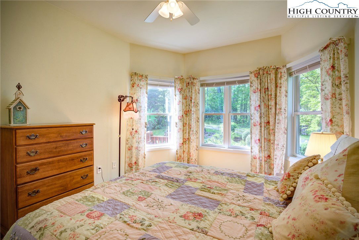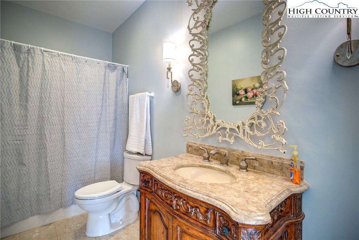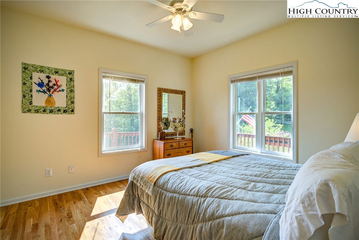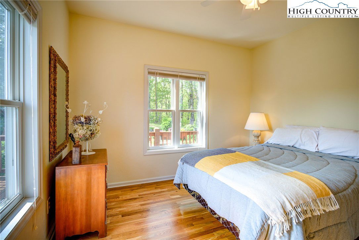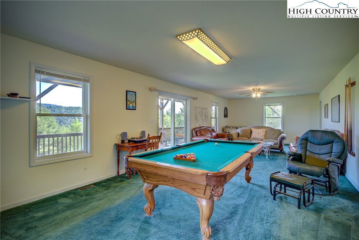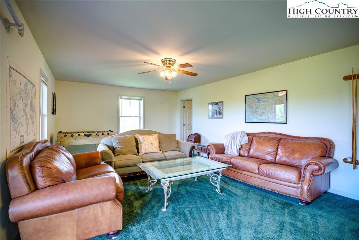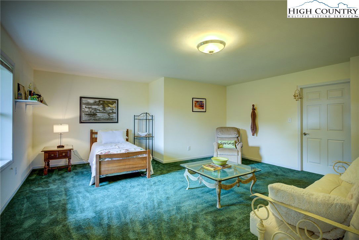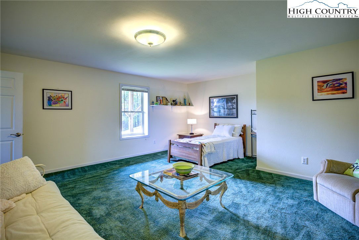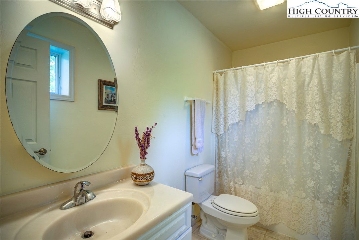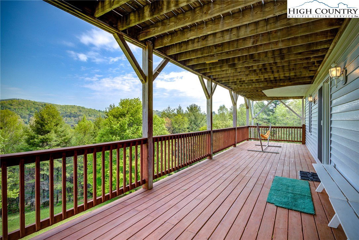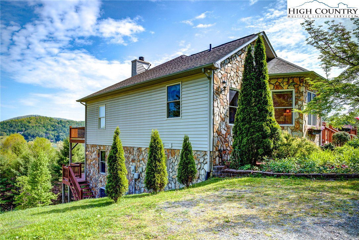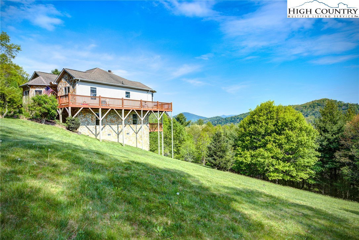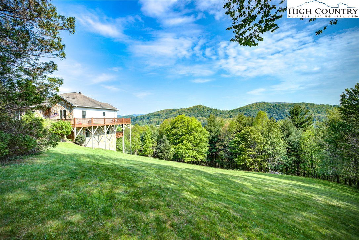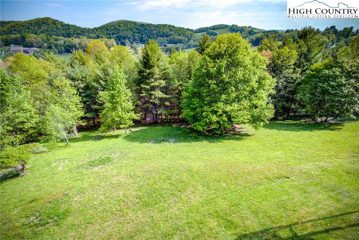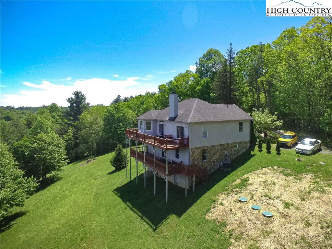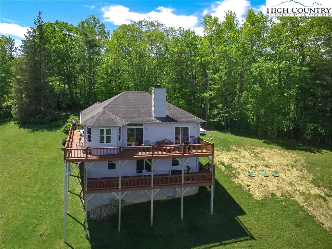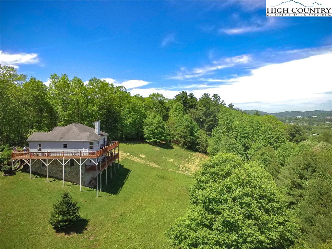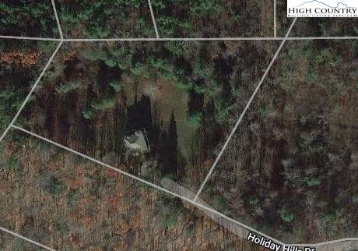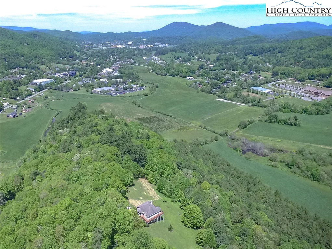660 Holiday Hills Road, Boone, NC 28607
- $695,000
- 4
- BD
- 3
- BA
- 2,958
- SqFt
- Sold Price
- $695,000
- List Price
- $695,000
- Days on Market
- 41
- Closing Date
- Aug 24, 2023
- Status
- CLOSED
- Type
- Single Family Residential
- MLS#
- 243495
- County
- Watauga
- City
- Boone
- Bedrooms
- 4
- Bathrooms
- 3
- Total Living Area
- 2,958
- Acres
- 3.50
- Subdivision
- Holiday Hills
- Year Built
- 2001
Property Description
Big views in Boone, NC! Presenting an exceptional home on 3.5 usable acres, boasting breathtaking long range views! Enter to the foyer that opens up to an open kitchen with granite counters, light-filled dining area, and living area with stone wood burning fireplace. Wood floors throughout the first floor. The main level offers a serene primary suite, along with two bedrooms and a full bath. Walk out to the large upper deck from the living room and the primary suite. The lower level provides a spacious game and living room, opening to a large covered deck, ideal for entertainment. This level also offers another bedroom, full bath and laundry room. Outside, enjoy the front cottage garden, bursting with vibrant perennial flowers! The cleared grass area in the backyard offers a perfect play space for pets or outdoor activities. Brand new four bedroom septic system, and heat pump was replaced in 2022. This terrific home is located at the top of the Holiday Hills neighborhood, and is 1 mile from Samaritan’s Purse, 3 miles to the Watauga Medical Center and 2.5 miles to Boone Golf course. Downtown Boone is just 10 minutes away, 15 minutes to downtown Blowing Rock. See 3-D tour.
Additional Information
- Interior Amenities
- Vaulted Ceiling(s)
- Appliances
- Dryer, Dishwasher, Electric Range, Electric Water Heater, Disposal, Microwave Hood Fan, Microwave, Refrigerator, Washer
- Basement
- Crawl Space, Full, Finished, Walk-Out Access
- Fireplace
- Stone, Wood Burning
- Garage
- Driveway, Gravel, No Garage, Shared Driveway
- Heating
- Electric, Forced Air, Fireplace(s), Heat Pump
- Road
- Gravel, Paved
- Roof
- Architectural, Shingle
- Elementary School
- Parkway
- High School
- Watauga
- Sewer
- Septic Permit 4 Bedroom
- Style
- Cottage, Contemporary, Traditional
- Windows
- Double Pane Windows
- View
- Long Range, Mountain(s)
- Water Source
- Community/Coop
- Zoning
- Residential
Mortgage Calculator
This Listing is courtesy of Leslie Eason with Keller Williams High Country. (828) 386-1086
The information from this search is provided by the High 'Country Multiple Listing Service. Please be aware that not all listings produced from this search will be of this real estate company. All information is deemed reliable, but not guaranteed. Please verify all property information before entering into a purchase.”
