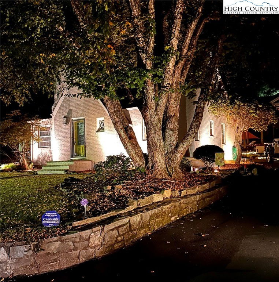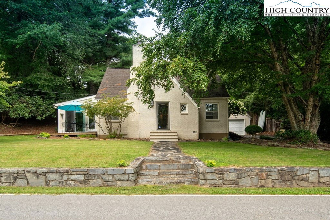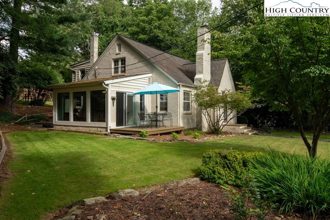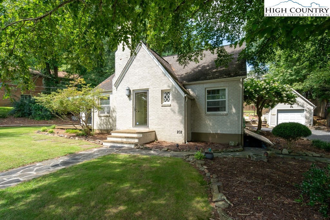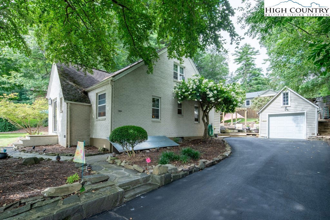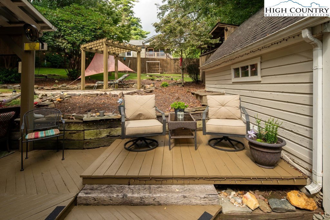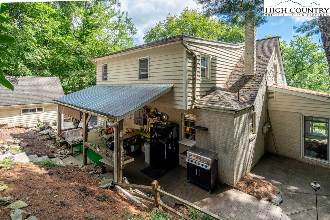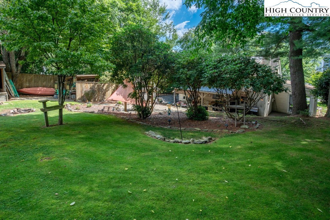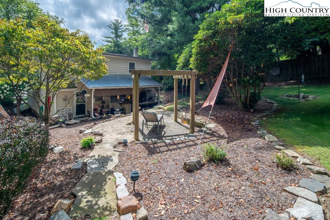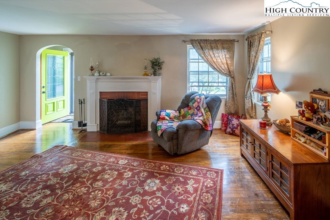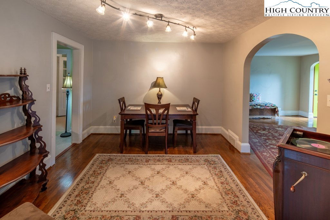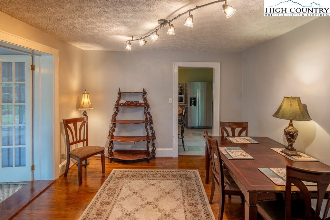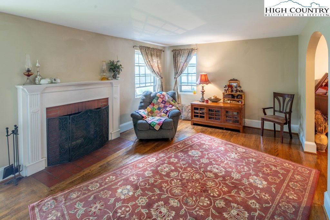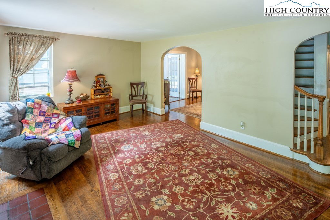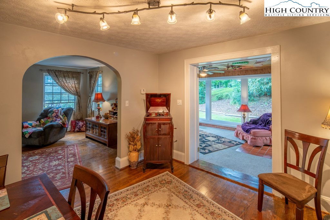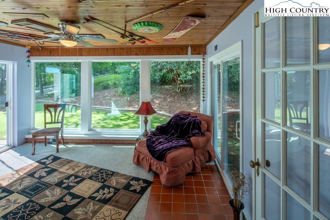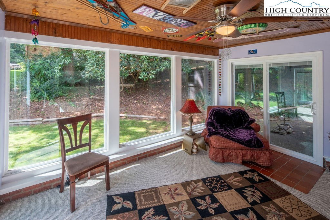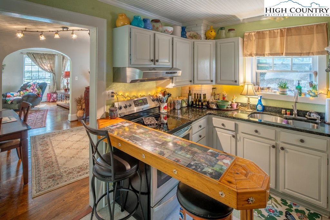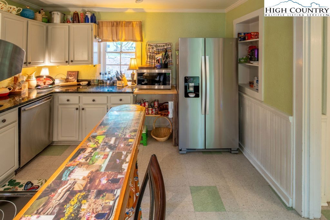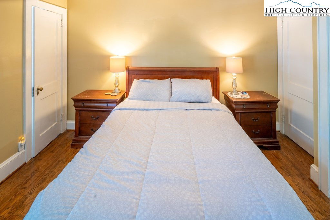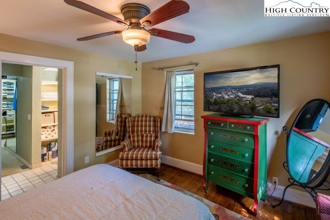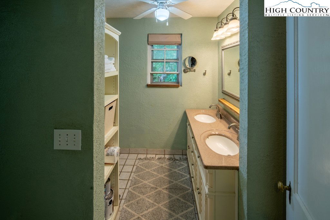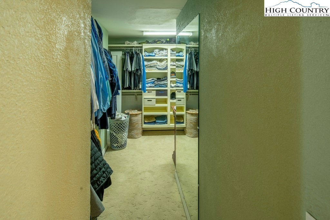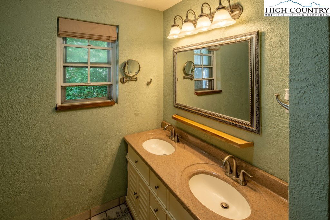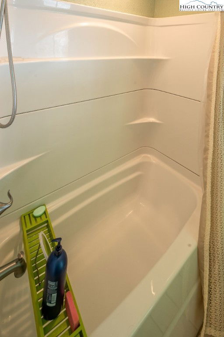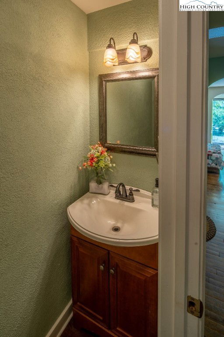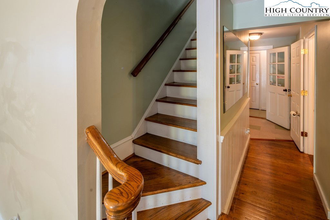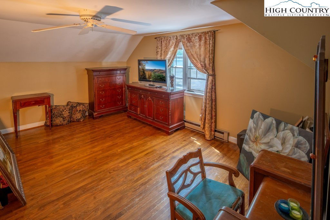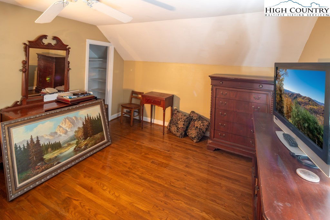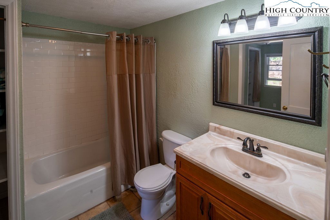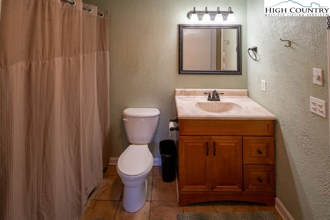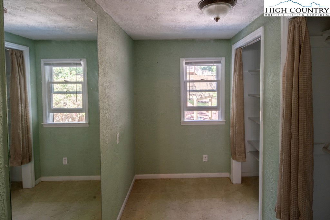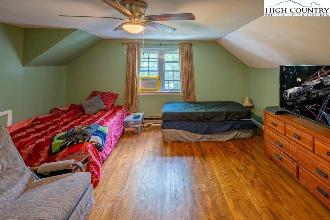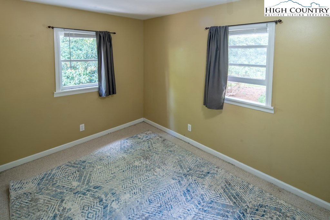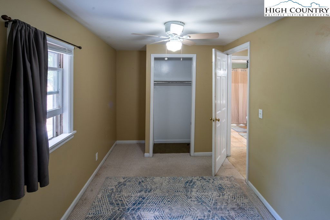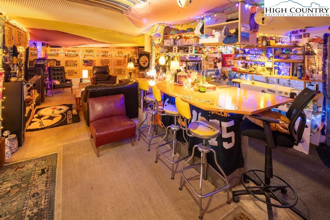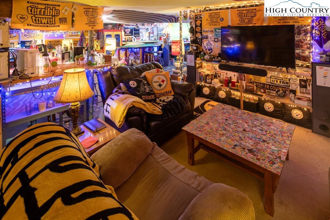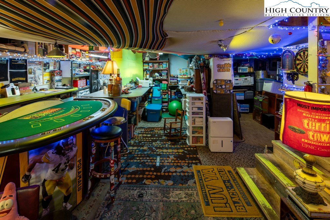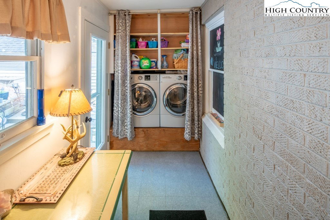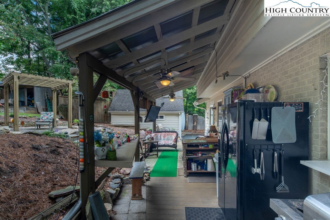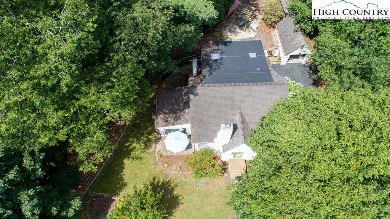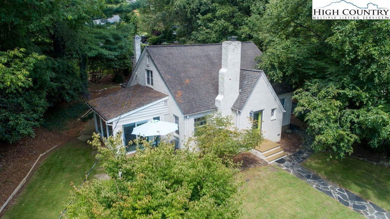202 Horn in the West Drive, Boone, NC 28607
- $585,000
- 4
- BD
- 3
- BA
- 2,180
- SqFt
- Sold Price
- $585,000
- List Price
- $665,000
- Days on Market
- 252
- Closing Date
- Jun 05, 2024
- Status
- CLOSED
- Type
- Single Family Residential
- MLS#
- 245322
- County
- Watauga
- City
- Boone
- Bedrooms
- 4
- Bathrooms
- 3
- Half-baths
- 1
- Total Living Area
- 2,180
- Acres
- 0.30
- Year Built
- 1941
Property Description
Charming home in the desirable downtown Boone Walking District just off King Street. This house is surprisingly spacious inside and offers an abundance of storage. Lovely sunroom with bead board ceiling & built-in bookshelves pours in natural light through the floor to ceiling windows and sliding glass doors with built-in blinds. Formal dining room leads into cozy den with brick, wood-burning fireplace and beautiful hardwood floors. Primary bedroom on main level with hardwood floors. Primary bath complete with double vanity and ceiling fan also includes an extraordinarily large walk-in closet with built-in shelving. Kitchen is well equipped with stainless steel appliances and granite countertops. Laundry on main level and includes newer front-load Bosch washer and dryer. There are three additional bedrooms upstairs, as well as a full bath with dressing room and closet space. There is an additional 999 square feet in the unfinished basement that has been used as an additional living room, bar and workshop, as well as providing additional storage. Spacious lot with mature trees, landscaping and privacy fence gives the feeling of seclusion despite the convenient downtown location. There is ample parking for several cars in the paved driveway with easy access to the one-car detached garage. There is also an additional outbuilding on the property that could be used for storage, workshop or playhouse. Long-term rentals permitted, however, zoning restrictions prohibit renting to more than two unrelated people simultaneously.
Additional Information
- Exterior Amenities
- Out Building(s), Paved Driveway
- Appliances
- Dryer, Dishwasher, Electric Cooktop, Exhaust Fan, Electric Range, Freezer, Microwave, Refrigerator, Washer
- Basement
- Unfinished
- Fireplace
- Masonry, Wood Burning
- Garage
- Asphalt, Driveway, Detached, Garage, One Car Garage, Paved, Private
- Heating
- Oil
- Road
- Paved
- Roof
- Asphalt, Shingle
- Elementary School
- Hardin Park
- High School
- Watauga
- Sewer
- Public Sewer
- Style
- Traditional
- Water Source
- Public
- Zoning
- R1
Mortgage Calculator
This Listing is courtesy of Jessica Auten with Premier Sotheby's International Realty- Banner Elk. 828-406-2937
The information from this search is provided by the High 'Country Multiple Listing Service. Please be aware that not all listings produced from this search will be of this real estate company. All information is deemed reliable, but not guaranteed. Please verify all property information before entering into a purchase.”
