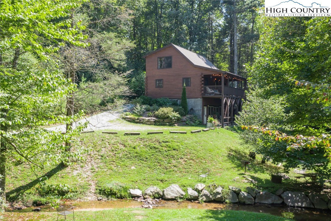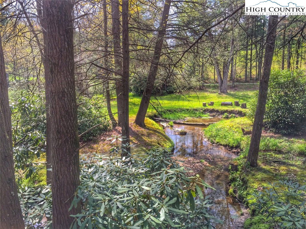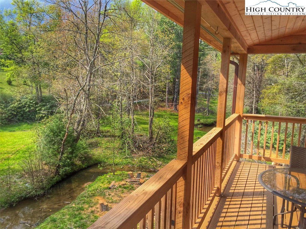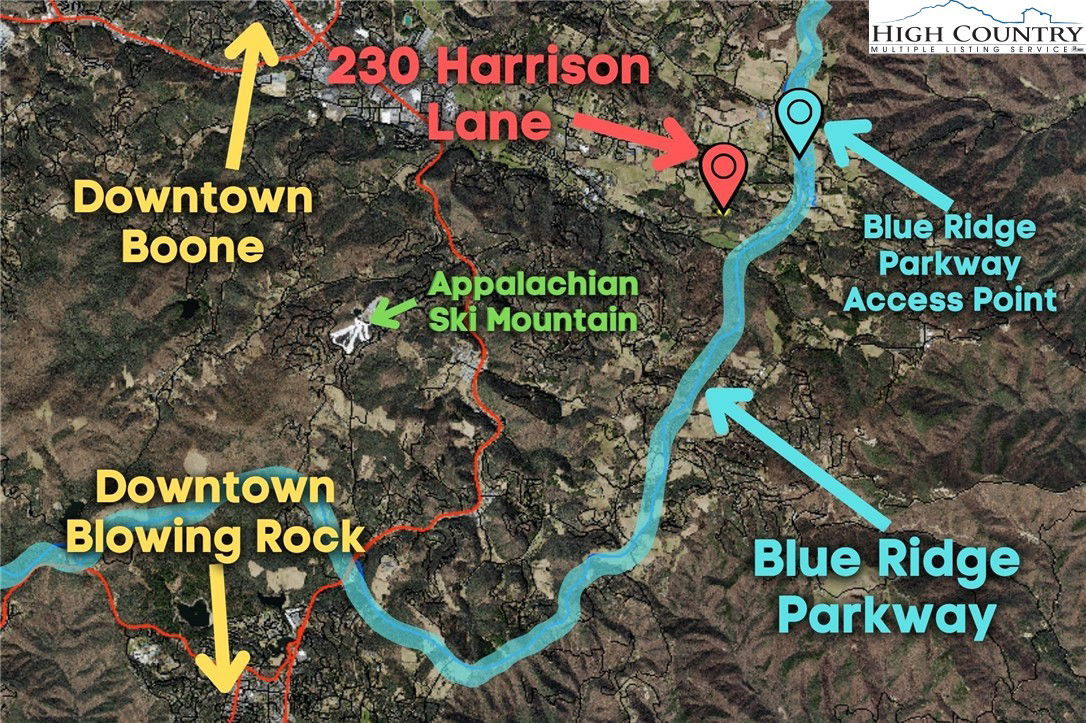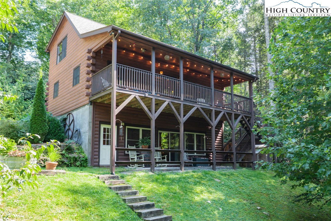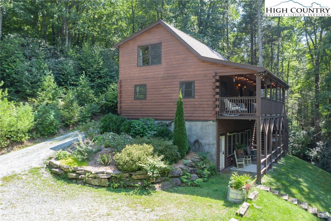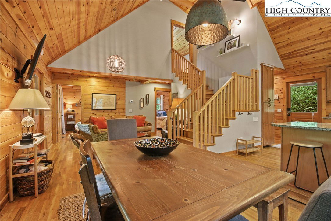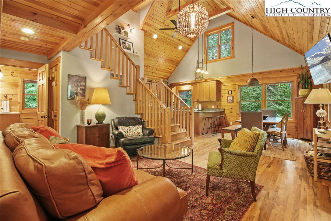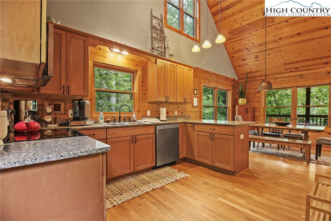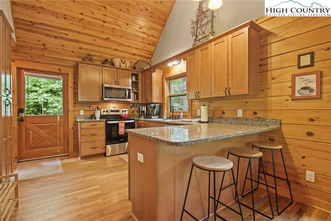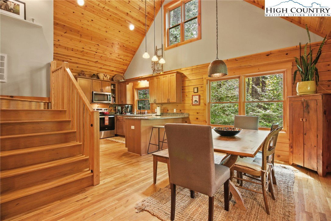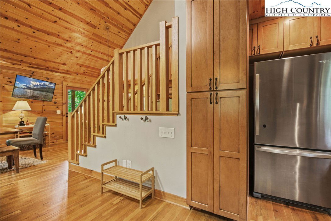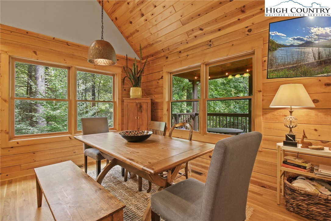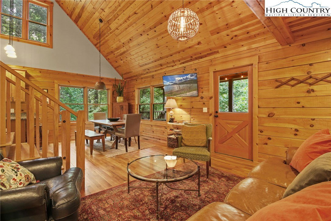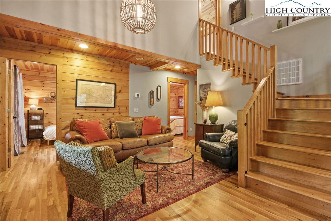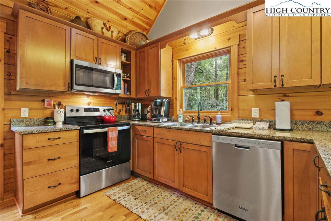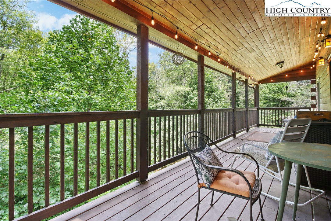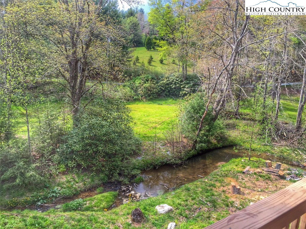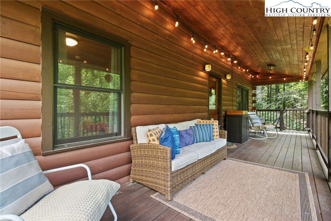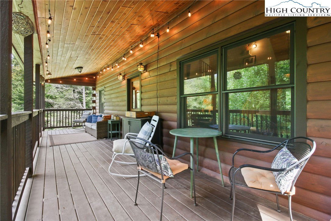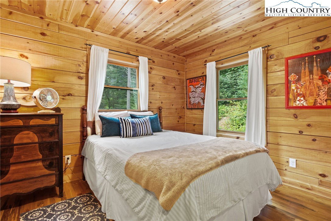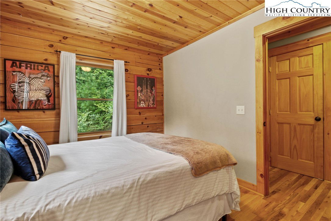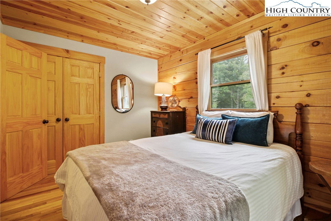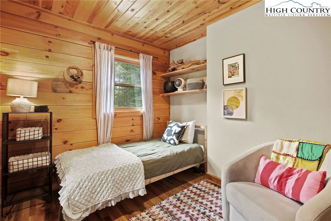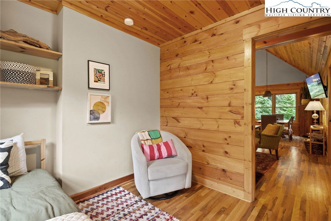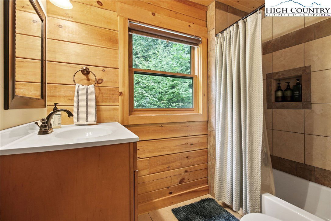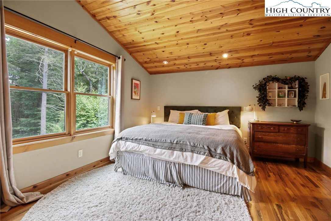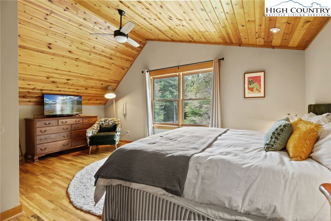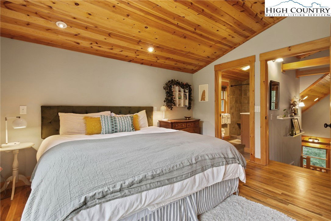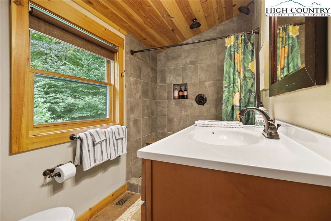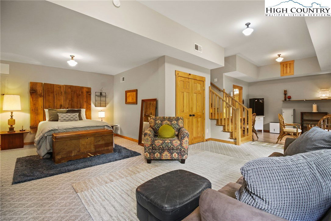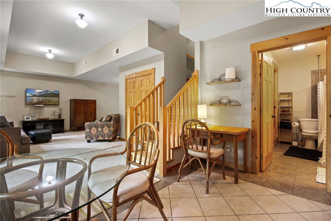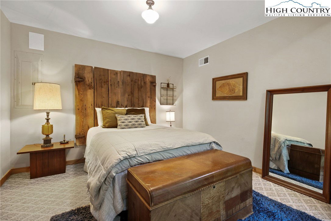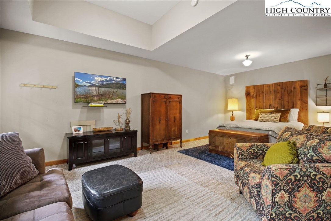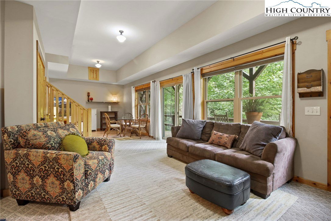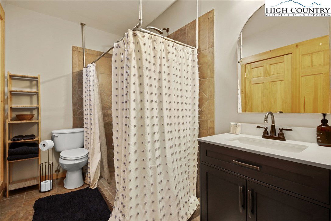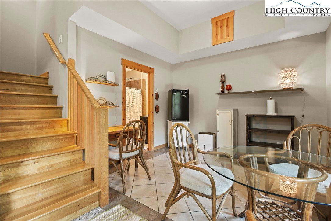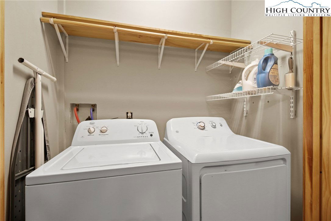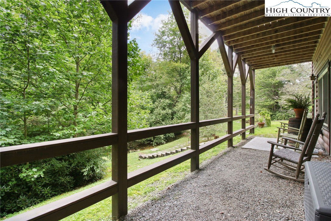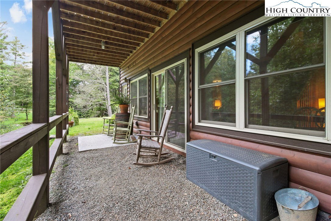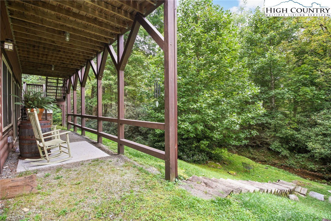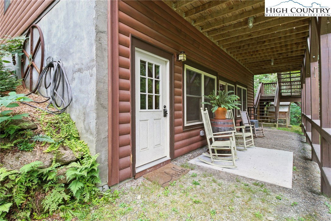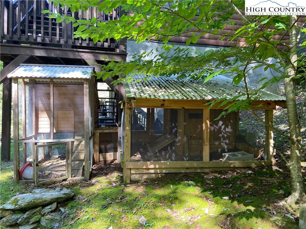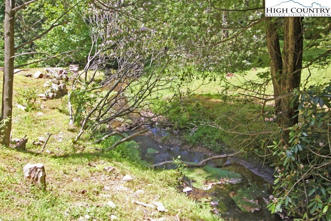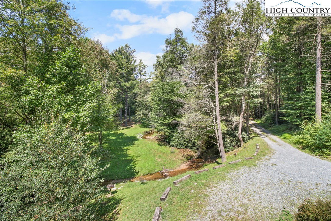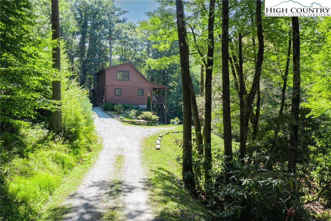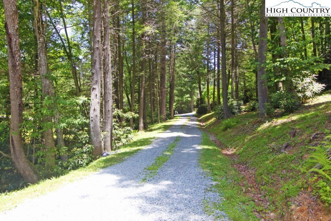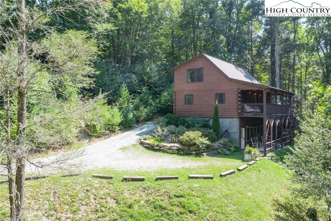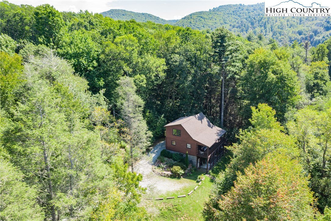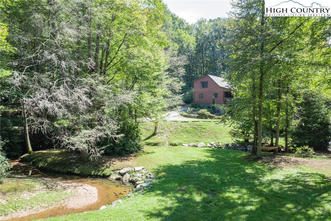230 Harrison Lane, Boone, NC 28607
- $646,000
- 3
- BD
- 3
- BA
- 1,838
- SqFt
- Sold Price
- $646,000
- List Price
- $599,000
- Days on Market
- 2
- Closing Date
- Oct 20, 2023
- Status
- CLOSED
- Type
- Single Family Residential
- MLS#
- 245656
- County
- Watauga
- City
- Boone
- Bedrooms
- 3
- Bathrooms
- 3
- Total Living Area
- 1,838
- Acres
- 0.51
- Year Built
- 2009
Property Description
Creek Front Cabin in Boone! This 3BR/3BA log cabin is nestled in a private setting and easily accessible, year-round, on level roads just 6 minutes from the Boone Golf Course and 3 minutes off of the Blue Ridge Parkway. With an open floor plan & tasteful, "mountain-feel" decor, this FURNISHED (with exceptions) home has functioned as, and would work well for, full-time residents, as a vacation getaway, or as a turnkey rental/investment property (short term rentals allowed!). Vaulted, tongue & groove ceilings create a light & open floor plan while exposed beams & hardwood floors warm up the interior as it flows to the outdoors. Running the length of the home, the back deck provides a great outdoor living area overlooking the backyard & mountain creek that runs along the property. Enjoy a bedroom & full bath on each floor, 2nd living space in the lower level suite, private primary suite on the upper floor, and main-level amenities including an office/bonus room and spacious kitchen with granite countertops, open to the dining area & living room. Amenities: new roof ('20), new HVAC/heat pump ('21), chicken coop, tiles & tile inlays in all 3 bathrooms, picturesque & private tree-lined lane/driveway to home, ample parking, & great spot in backyard for firepit by the creek.
Additional Information
- Exterior Amenities
- Gravel Driveway
- Interior Amenities
- Attic, Furnished, Vaulted Ceiling(s)
- Appliances
- Dryer, Dishwasher, Electric Range, Microwave Hood Fan, Microwave, Refrigerator, Washer
- Basement
- Full, Finished, Walk-Out Access
- Fireplace
- None
- Garage
- Driveway, Gravel, No Garage, Private
- Heating
- Electric, Heat Pump
- Road
- Other, Paved, See Remarks
- Roof
- Architectural, Shingle
- Elementary School
- Parkway
- High School
- Watauga
- Sewer
- Other, Septic Permit 3 Bedroom, Septic Tank, See Remarks
- Style
- Log Home, Mountain
- Water Features
- Creek, Stream
- Water Source
- Shared Well
- Zoning
- None
Mortgage Calculator
This Listing is courtesy of Chad Vincent with Berkshire Hathaway HomeServices Vincent Properties. 828-295-0700
The information from this search is provided by the High 'Country Multiple Listing Service. Please be aware that not all listings produced from this search will be of this real estate company. All information is deemed reliable, but not guaranteed. Please verify all property information before entering into a purchase.”
