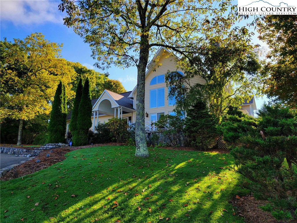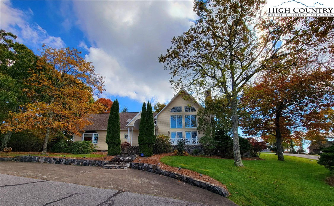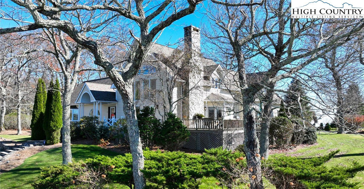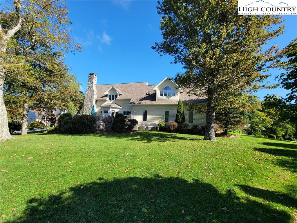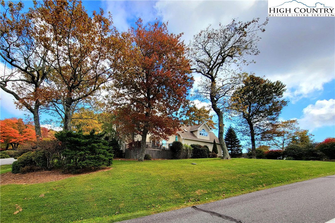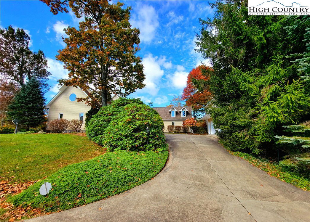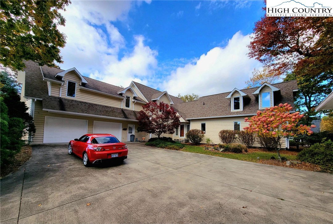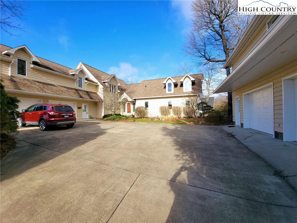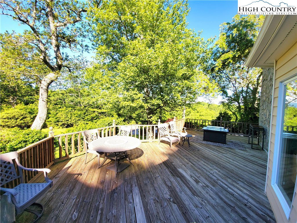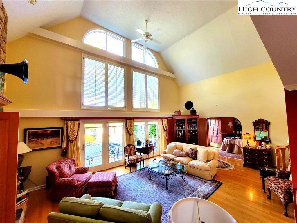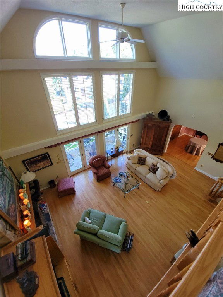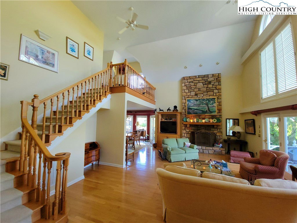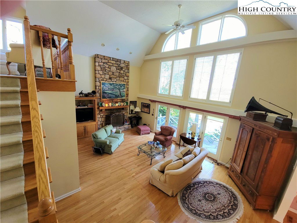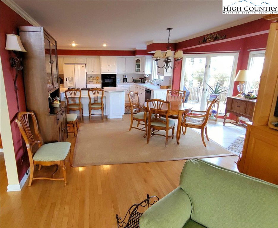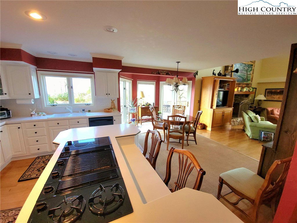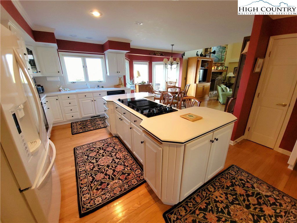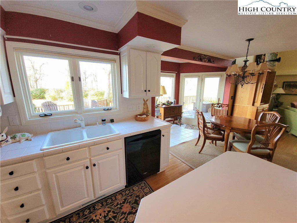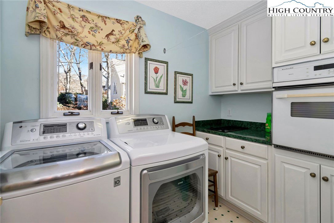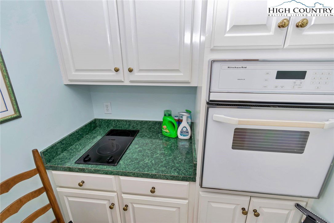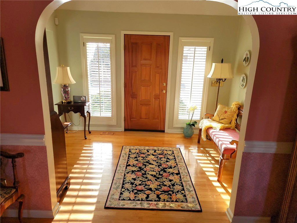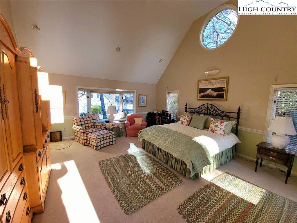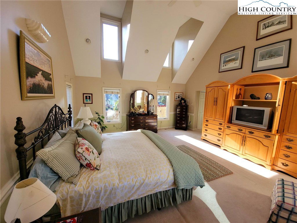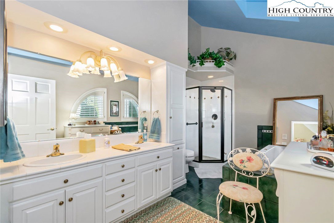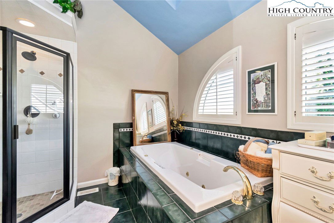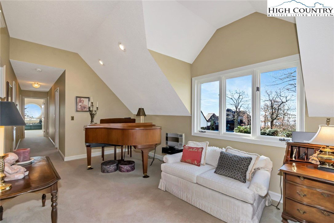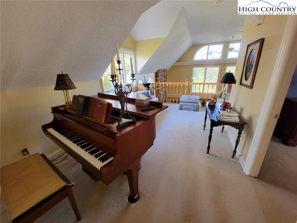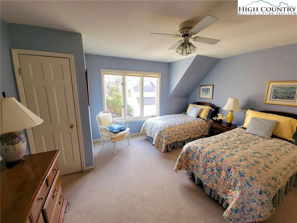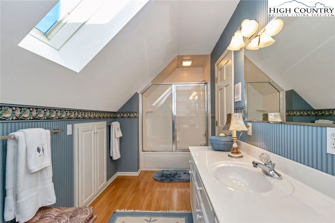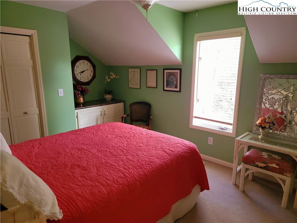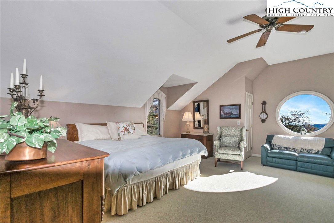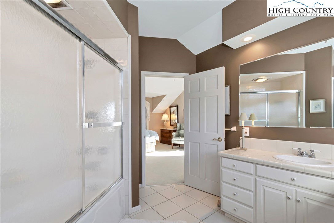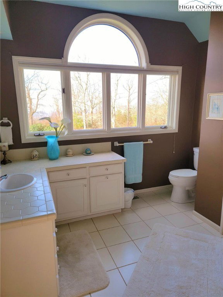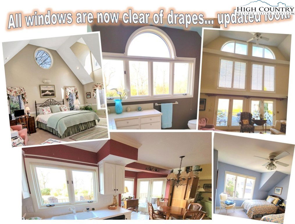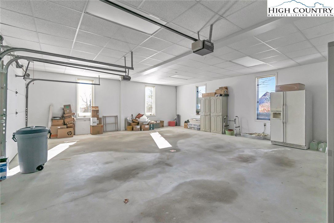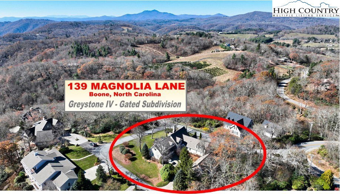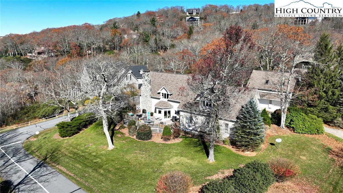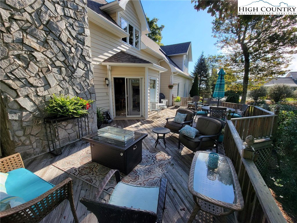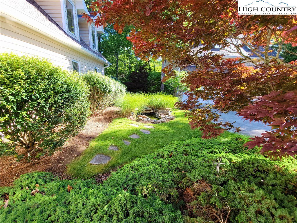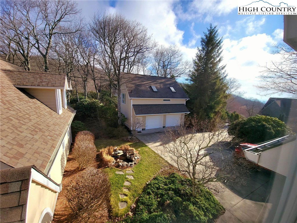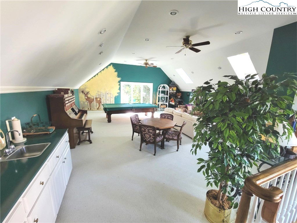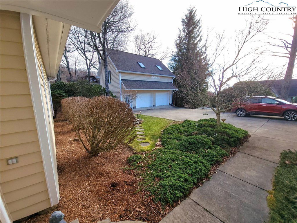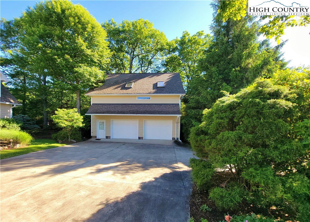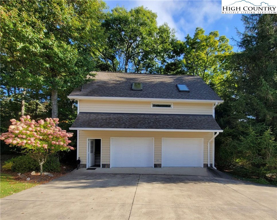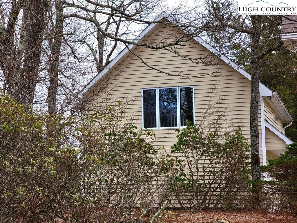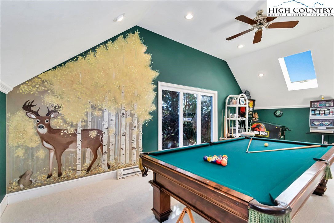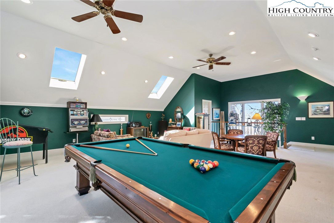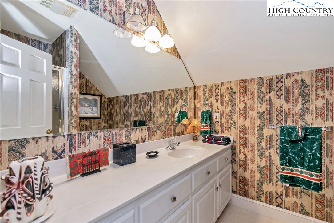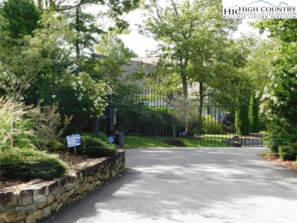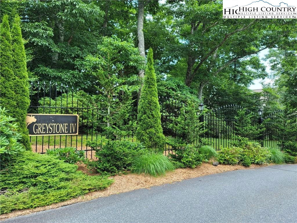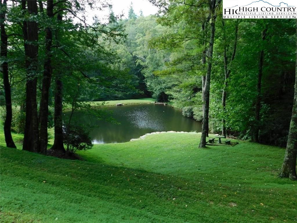139 Magnolia Lane, Boone, NC 28607
- $1,095,000
- 3
- BD
- 4
- BA
- 3,001
- SqFt
- Sold Price
- $1,095,000
- List Price
- $1,095,000
- Days on Market
- 477
- Closing Date
- Mar 28, 2025
- Status
- CLOSED
- Type
- Single Family Residential
- MLS#
- 246364
- County
- Watauga
- City
- Boone
- Bedrooms
- 3
- Bathrooms
- 4
- Half-baths
- 1
- Total Living Area
- 3,001
- Acres
- 1.07
- Subdivision
- Greystone IV
- Year Built
- 1993
Property Description
MORE THAN JUST ONE HOME---INCLUDED IN THIS OFFERING ARE: 1.) PREMIER HOME WITH LARGE 2 CAR GARAGE … and a ... 2.) DETACHED 2 CAR GARAGE with STUDIO GUEST APARTMENT above. Total Heated Square Footage of MAIN HOME and DETACHED GARAGE are: 3988 SQ. FT. The MAIN HOME: Large spacious Great Room with soaring ceilings and a wall of glass windows. Large Kitchen with dining room conveniently adjacent. ~ LARGE MASTER BEDROOM features soaring ceilings, GREAT BATHROOM, AND LOTS OF CLOSETS. 3 ROOMS upstairs are being used as bedrooms. Carpets in Main Home just cleaned. NEW sump pump in encapsulated crawlspace. Radon system. Generator. HVAC is being serviced. GATED COMMUNITY. Awesome COMMON PICNIC AREA. ***MAGNIFICENT HOME ... Located in the GATED COMMUNITY of Greystone IV. “This home FEATURES fine details & meticulous craftsmanship were quite evident.” A home that truly needs to be toured to see how many amazing benefits and features there are. Included are the Main Home and a detached GUEST SUITE area with full bathroom and above additional garages. Really cool “O round windows” & skylights… Strategically positioned for maximum light. Everything has been well– maintained. Lots of outdoor living space with both stone & wooden decks. Double front door and backdoor FOYERS. An oversized 2 car garage is attached. Large one-acre flat yard. Great for a gardener. ~ Spacious outdoor decks and porches Easy access. Home located at the top of this gated subdivision. This home offers so much opportunity as a primary home, second home, or family retreat. Wonderful roads for walking and great common area pond for picnics. Minutes to Boone & Blowing Rock, NC and Blue Ridge Parkway. PROFESSIONAL FLOOR PLAN & MEASUREMENTS AVAILABLE. NOTE: 3 BEDROOM SEPTIC PERMIT
Additional Information
- Interior Amenities
- Cathedral Ceiling(s), Central Vacuum
- Appliances
- Built-In Oven, Dryer, Dishwasher, Exhaust Fan, Freezer, Disposal, Gas Water Heater, Microwave, Range, Refrigerator, Tankless Water Heater, Washer
- Basement
- Crawl Space
- Fireplace
- Gas, Stone, Vented, Propane
- Garage
- Asphalt, Attached, Driveway, Detached, Garage, Oversized, Three or more Spaces
- Heating
- Electric, Forced Air, Fireplace(s), Heat Pump, Hot Water, Propane
- Road
- Paved
- Roof
- Asphalt, Shingle
- Elementary School
- Blowing Rock
- High School
- Watauga
- Sewer
- Septic Tank
- Style
- Traditional
- Windows
- Double Pane Windows
- View
- Mountain(s), Seasonal View, Southern Exposure
- Water Features
- Pond
- Water Source
- Shared Well
Mortgage Calculator
This Listing is courtesy of Alan Gordon with ROCK Real Estate Group. (828) 773-6455
The information from this search is provided by the High 'Country Multiple Listing Service. Please be aware that not all listings produced from this search will be of this real estate company. All information is deemed reliable, but not guaranteed. Please verify all property information before entering into a purchase.”
