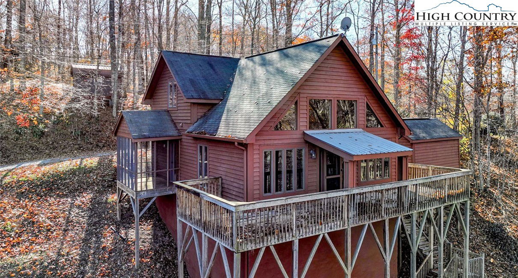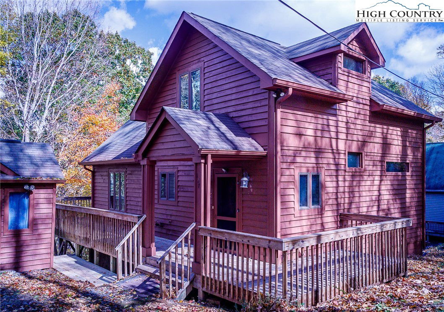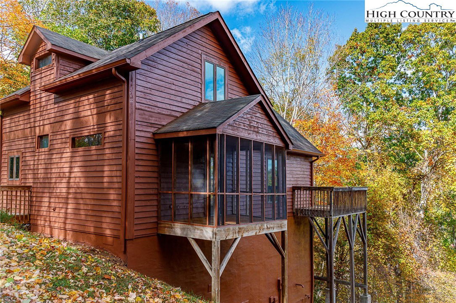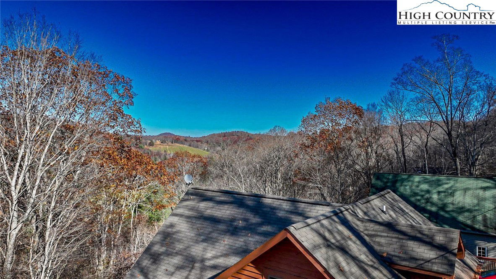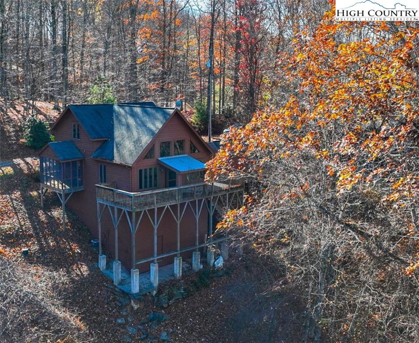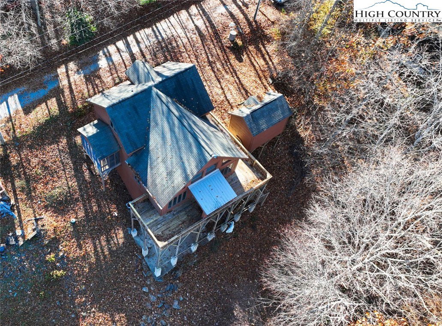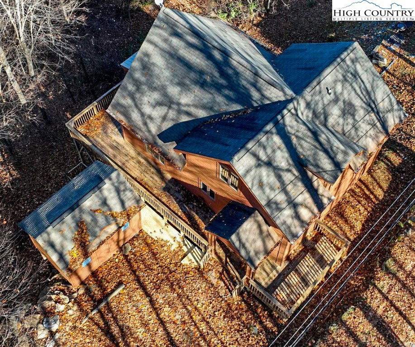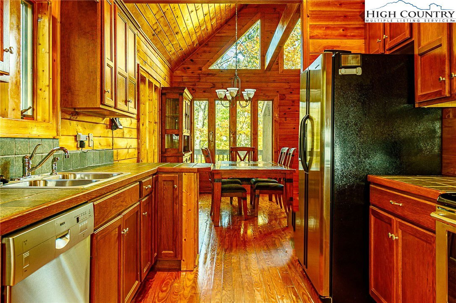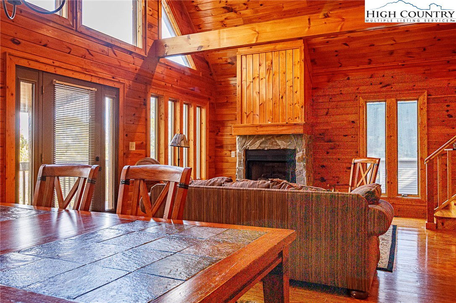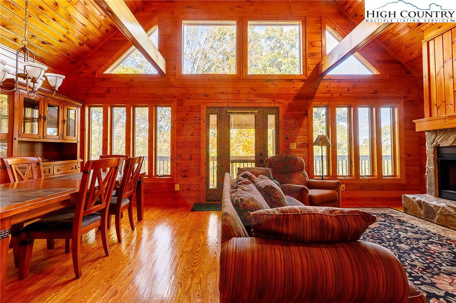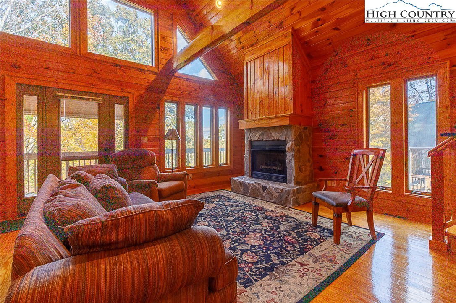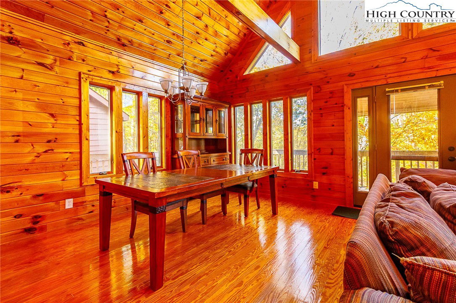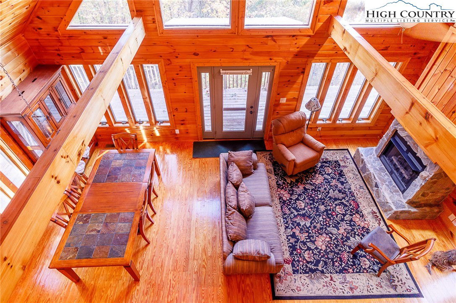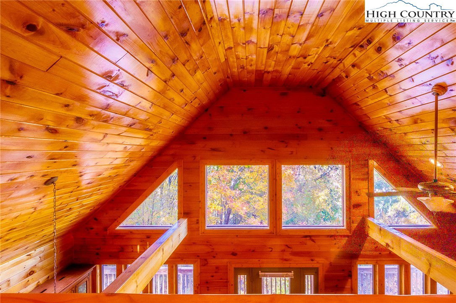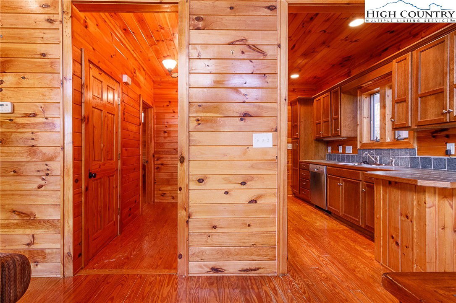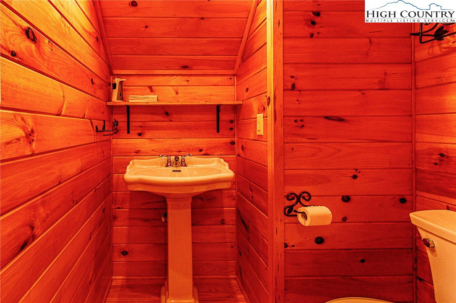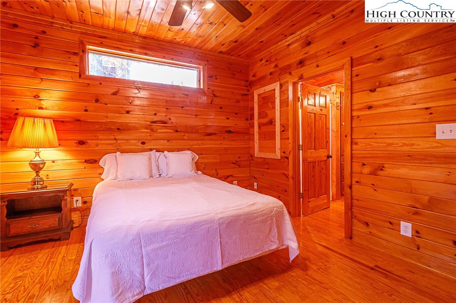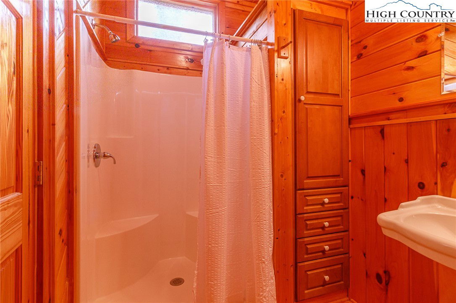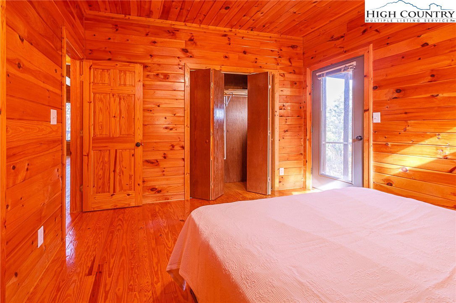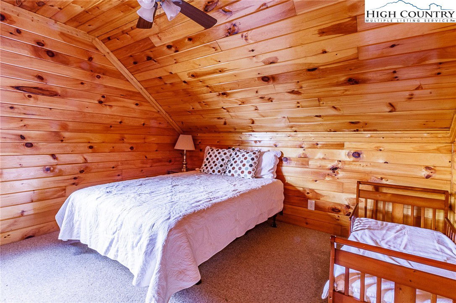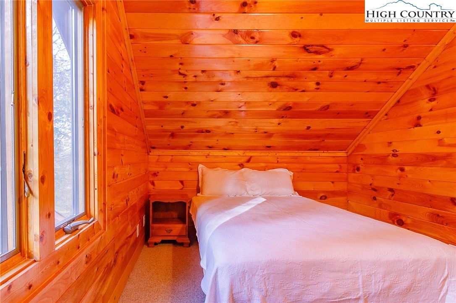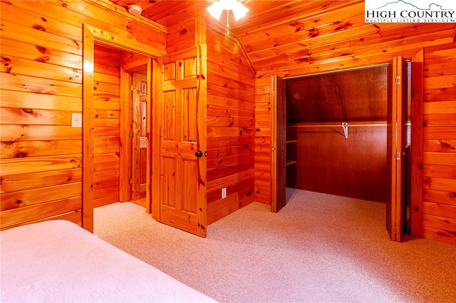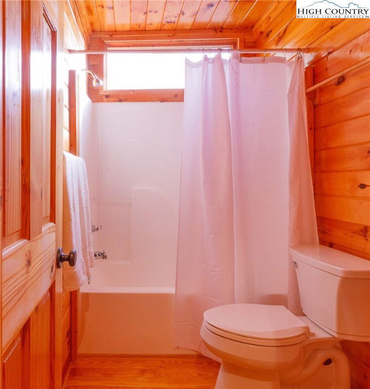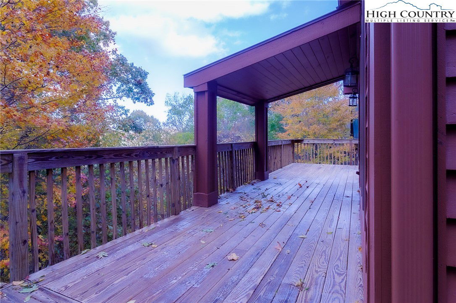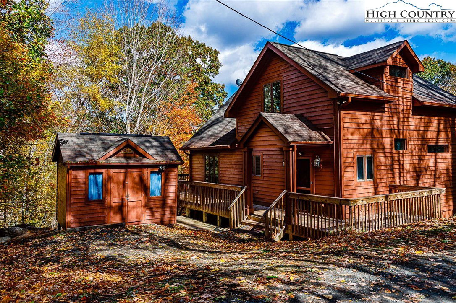127 Marc Street, Boone, NC 28607
- $420,000
- 2
- BD
- 3
- BA
- 1,449
- SqFt
- Sold Price
- $420,000
- List Price
- $400,000
- Days on Market
- 5
- Closing Date
- Dec 18, 2023
- Status
- CLOSED
- Type
- Single Family Residential
- MLS#
- 246793
- County
- Watauga
- City
- Boone
- Bedrooms
- 2
- Bathrooms
- 3
- Half-baths
- 1
- Total Living Area
- 1,449
- Acres
- 0.21
- Subdivision
- Archie Carroll
- Year Built
- 2005
Property Description
This adorable mountain cabin, located 7 minutes north of Boone, is nestled within a beautiful forest of hardwood trees. Walk inside to the cozy ambience of hardwood floors and tongue-and-groove walls and ceilings you've been looking for in a quaint cabin. In the living room the tall vault of the ceiling holds a wall of large windows that bring the outdoors in and create a light and bright spacious setting. Gather around the gas log stone fireplace for quick, comfortable warmth on chilly days. Enjoy our cool summer days on the large deck surrounding the home. Your guests will find a convenient powder room on the main floor. The kitchen, two steps to the dining area, has ample cabinets and countertops for easy meal preparation. The primary bedroom on the main floor offers an ensuite full bath, plus entry to its own screened-in porch, the perfect spot for morning coffee or watching the sunset over the forest. Upstairs are two bedrooms and another full bath. This easy to maintain cabin frees your days to relax quietly or wade, fish, kayak, or canoe the New River located about 5 minutes away with public access at the Todd Community Park. Also close by are historic Todd, Elk Knob State Park, Rocky Mountain Bike Park and Boone for fine dining, shopping, entertainment, cultural events, and festivals. Skiing, access to over 50 miles of hiking trails, golf and many other outdoor activities are within 30 minutes. The cabin is within hearing distance of the Watauga Gun Club.
Additional Information
- Exterior Amenities
- Out Building(s), Gravel Driveway
- Interior Amenities
- Furnished, Vaulted Ceiling(s)
- Appliances
- Dryer, Dishwasher, Electric Range, Electric Water Heater, Microwave Hood Fan, Microwave, Refrigerator, Washer
- Basement
- Crawl Space
- Fireplace
- One, Gas, Stone, Propane
- Garage
- Driveway, Gravel, No Garage, Private
- Heating
- Forced Air, Fireplace(s), Propane
- Road
- Gravel
- Roof
- Asphalt, Shingle
- Elementary School
- Green Valley
- High School
- Watauga
- Sewer
- Private Sewer, Septic Permit 2 Bedroom, SewerAppliedforPermit, Septic Tank
- Style
- Cottage, Log Home, Mountain
- View
- Trees/Woods
- Water Source
- Private, Well
- Zoning
- None
Mortgage Calculator
This Listing is courtesy of Helen Phillips with Coe Realty. 828-264-1434
The information from this search is provided by the High 'Country Multiple Listing Service. Please be aware that not all listings produced from this search will be of this real estate company. All information is deemed reliable, but not guaranteed. Please verify all property information before entering into a purchase.”
