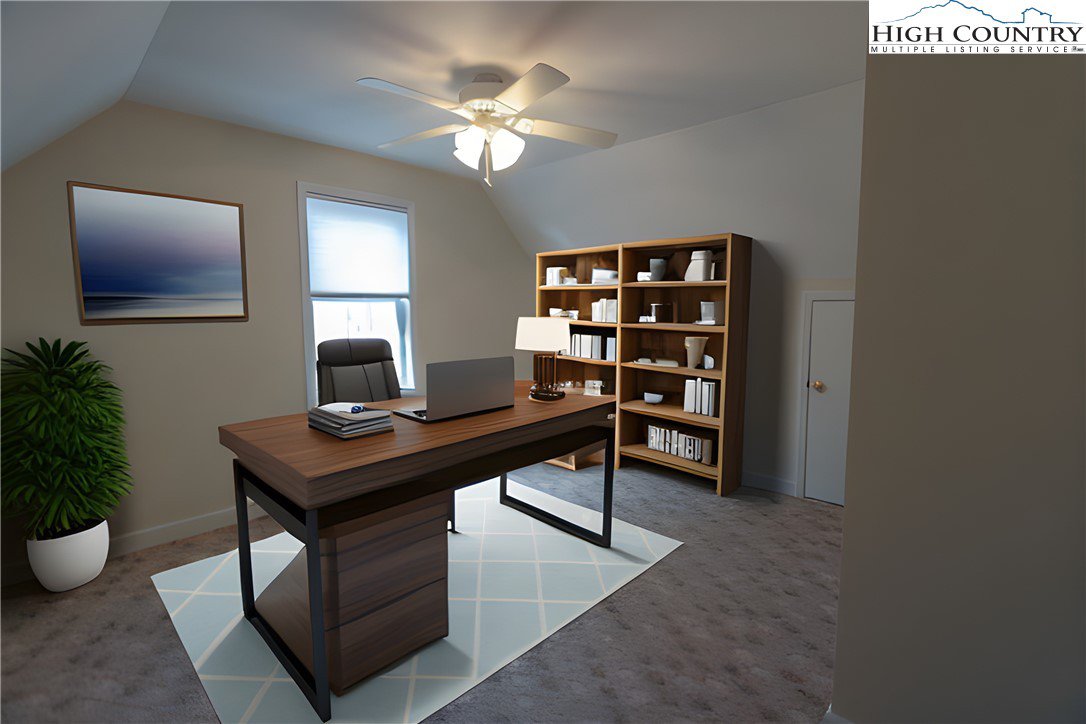361 Fairway Oaks Drive, West Jefferson, NC 28694
- $795,000
- 3
- BD
- 3
- BA
- 2,792
- SqFt
- List Price
- $795,000
- Days on Market
- 171
- Price Change
- ▼ $34,900 1711581534
- Status
- ACTIVE
- Type
- Single Family Residential
- MLS#
- 246893
- County
- Ashe
- City
- West Jefferson
- Bedrooms
- 3
- Bathrooms
- 3
- Half-baths
- 1
- Total Living Area
- 2,792
- Acres
- 0.58
- Subdivision
- Fairway Ridge
- Year Built
- 2008
Property Description
Check out this custom built dream home! You can roll onto the golf course in your golf cart in minutes from this property. Nestled on a level lot with a flat backyard at the end of a cul-de-sac in the Mountain Aire Golf Course/Fairway Ridge Community, this custom-built 3-bedroom, 2.5-bathroom home boasts hardwood floors, cozy Berber carpeting, and a sprawling bonus room ready for play or relaxation. The oversized 2-car garage comes complete with a workshop and plenty of storage, leading into a Laundry Room and a stunning custom Kitchen with stainless steel appliances and granite countertops. Enjoy the warmth of the rock-faced gas fireplace in the Living Room, accentuated by tongue-in-groove pine ceilings that exude mountain charm. The hallway leads to an inviting "Office" and the elegant Primary Suite, featuring direct access to the screened porch, trey ceilings, and a luxurious Primary Bath with jacuzzi tub and walk-in shower. Upstairs, two spacious bedrooms share a full bathroom. Built by a local builder, this home is packed with thoughtful touches like abundant storage, zoned HVAC, Rinnai water heater, and double-hung, vinyl Andersen Windows with blinds between the glass (except in bedrooms and baths). Plus, there's Hardie-plank siding, an asphalt driveway, and the perks of cul-de-sac living. You can even add to your footprint by purchasing the adjacent .6 acre property too. Located in a friendly neighborhood with access to golf, the New River, and all the wonders of the High Country, this meticulously maintained home is ready for someone who values quality living.
Additional Information
- Interior Amenities
- Attic, Tray Ceiling(s), Cathedral Ceiling(s), Pull Down Attic Stairs, See Remarks, Vaulted Ceiling(s), Window Treatments
- Appliances
- Convection Oven, Dryer, Dishwasher, Electric Range, Electric Water Heater, Microwave Hood Fan, Microwave, Refrigerator, Tankless Water Heater, Washer
- Basement
- Crawl Space
- Fireplace
- One, Gas, Stone, Propane
- Garage
- Asphalt, Driveway, Garage, Two Car Garage, Oversized
- Heating
- Electric, Fireplace(s), Heat Pump, Hot Water, Zoned
- Road
- Paved
- Roof
- Architectural, Shingle
- Elementary School
- Westwood
- High School
- Ashe County
- Sewer
- Septic Tank
- Style
- Mountain, Traditional
- Windows
- Double Hung, Double Pane Windows, Window Treatments
- View
- Residential
- Water Source
- Community/Coop
Mortgage Calculator
This Listing is courtesy of Jeffrey Simpson with Ridgeline Properties. 828-406-4823
The information from this search is provided by the High 'Country Multiple Listing Service. Please be aware that not all listings produced from this search will be of this real estate company. All information is deemed reliable, but not guaranteed. Please verify all property information before entering into a purchase.”



































