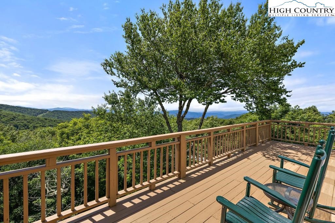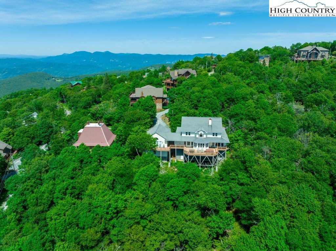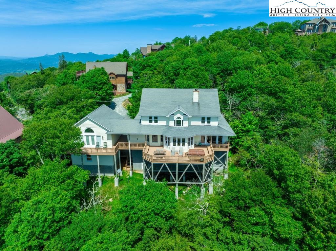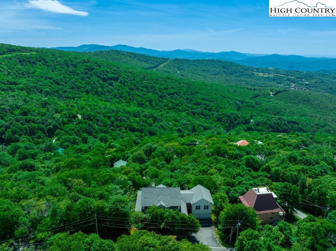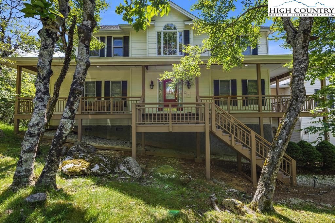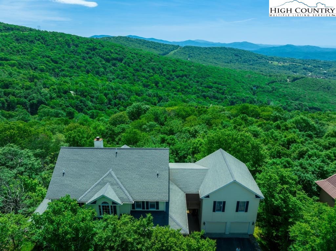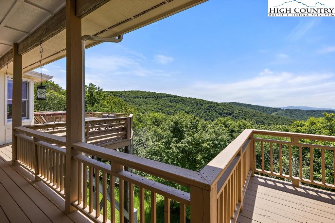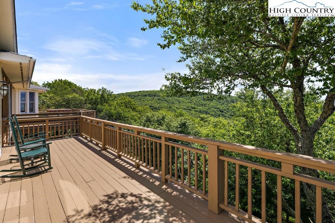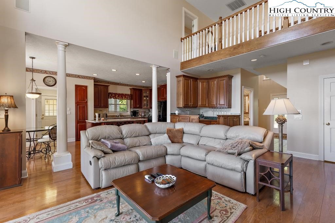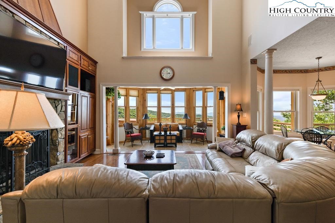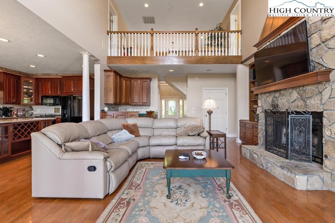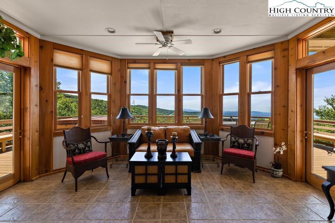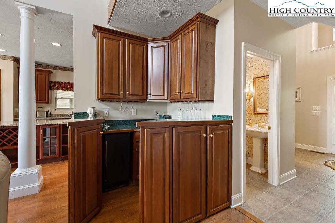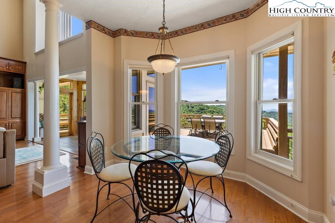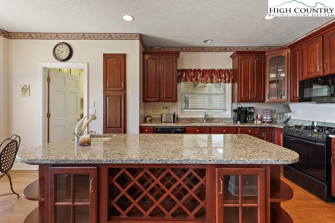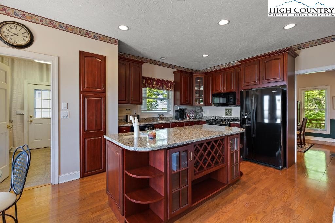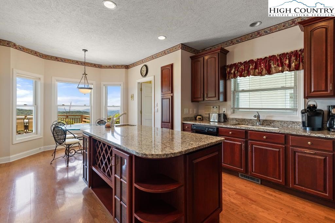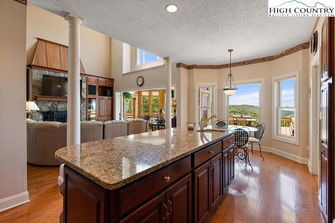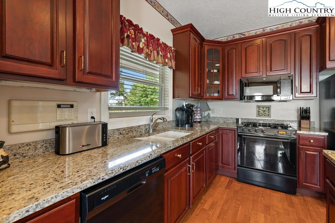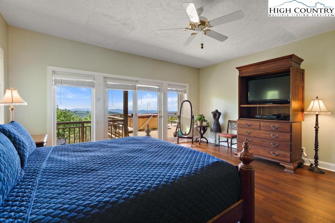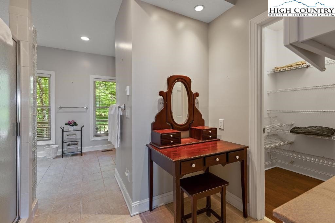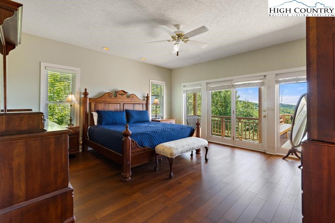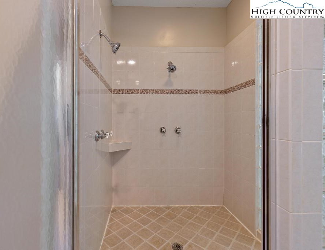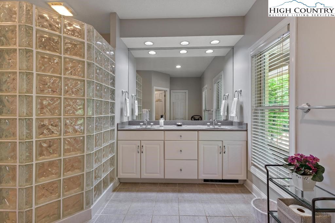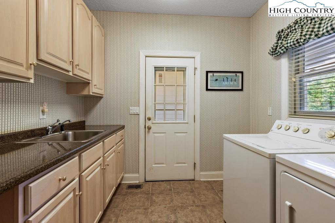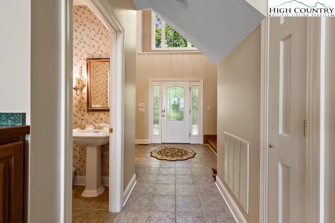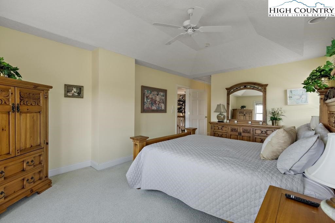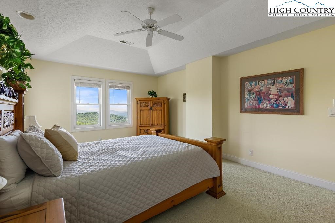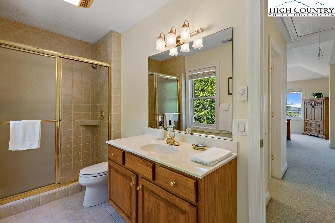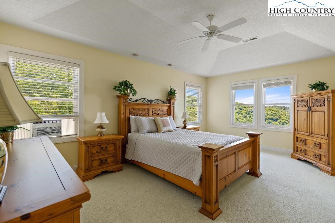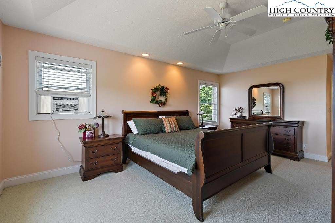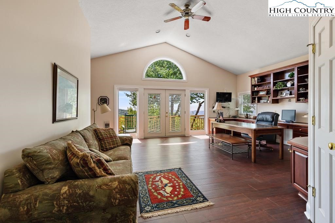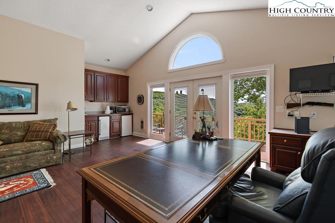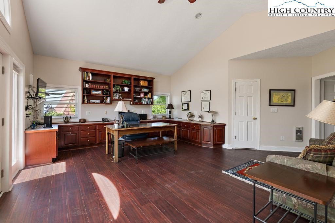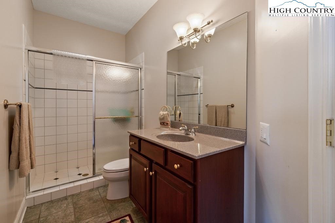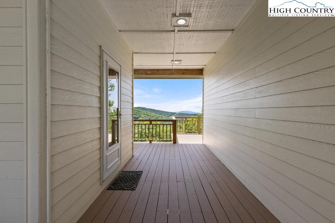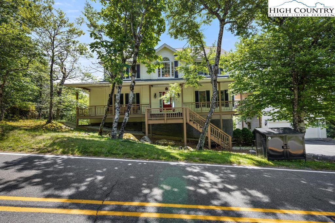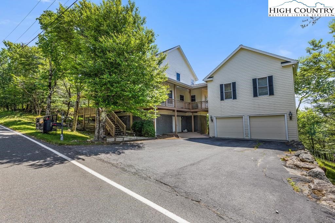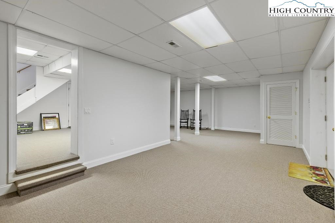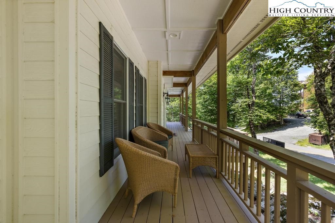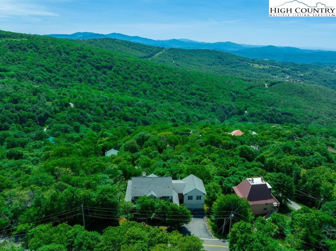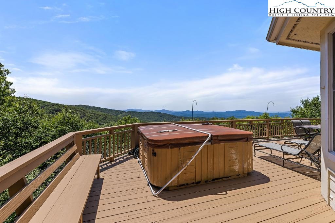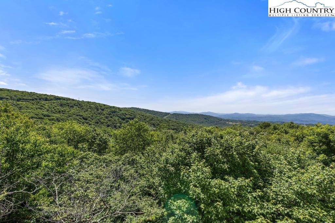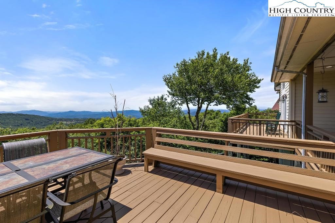302 N Pinnacle Ridge Road, Beech Mountain, NC 28604
- $1,125,000
- 4
- BD
- 5
- BA
- 4,755
- SqFt
- List Price
- $1,125,000
- Days on Market
- 139
- Price Change
- ▼ $125,000 1709258825
- Status
- ACTIVE UNDER CONTRACT
- Type
- Single Family Residential
- MLS#
- 246923
- County
- Watauga
- City
- Beech Mountain
- Bedrooms
- 4
- Bathrooms
- 5
- Half-baths
- 1
- Total Living Area
- 4,755
- Acres
- 0.44
- Subdivision
- Beech Mountain
- Year Built
- 1999
Property Description
Stunning sunsets and long range mountain views from this stately 3 story home with amazing views above the clouds at 5026 foot elevation with western orientation. Most of the furniture will convey. 1st floor living with master bedroom, family room, sunroom, kitchen, dining and laundry and deck with hot tub; access from covered deck just a few steps from main house to huge room used as office/bedroom with wet bar and full bathroom. This is the 4th bedroom. (674 sq feet included in 1st floor living) Captivating wood burning fireplace in family room with soaring ceiling and wet bar.; master bedroom has tray ceiling, 2 walk in closets, vanity with double sinks, large shower and direct access to deck with hot tub. 2 large en suite bedrooms on 2nd floor. All bedrooms are spacious. large kitchen with new appliances; beautiful wood cabinets with large granite island and breakfast room; Lower level is great for games and exercise equipment; Large 2 car garage with stairs to suite above. Most of the windows on rear side have been replaced; Roof replaced in past 10 years. New hardi plank installed on rear in 2021; With Beech Mountain Club membership(2024 initiation fee $9,000) amenities include 18 hole golf course; fine & casual dining; ski lodge with lockers, parking/ dining; 10 har-tru tennis courts,8 pickleball; fitness club, yoga, heated pool, game room; annual dues based on amenities desired; Club membership fees upon request
Additional Information
- Interior Amenities
- Wet Bar, Tray Ceiling(s), Pull Down Attic Stairs, Window Treatments
- Appliances
- Dryer, Dishwasher, Electric Water Heater, Gas Cooktop, Disposal, Gas Range, Gas Water Heater, Microwave, Refrigerator, Tankless Water Heater, Washer
- Basement
- Crawl Space, Exterior Entry, Finished, Walk-Out Access
- Fireplace
- Gas, Vented, Wood Burning
- Garage
- Asphalt, Driveway, Detached, Garage, Two Car Garage, Oversized
- Heating
- Baseboard, Electric, Forced Air, Propane
- Road
- Paved
- Roof
- Asphalt, Shingle
- Elementary School
- Valle Crucis
- High School
- Watauga
- Sewer
- Public Sewer
- Style
- Traditional
- Windows
- Double Pane Windows, Single Hung, Window Treatments
- View
- Long Range
- Water Source
- Public
- Zoning
- Residential
Mortgage Calculator
This Listing is courtesy of Lyn Sappington with Blue Ridge Realty & Inv. - Banner Elk. 828-737-3100
The information from this search is provided by the High 'Country Multiple Listing Service. Please be aware that not all listings produced from this search will be of this real estate company. All information is deemed reliable, but not guaranteed. Please verify all property information before entering into a purchase.”
