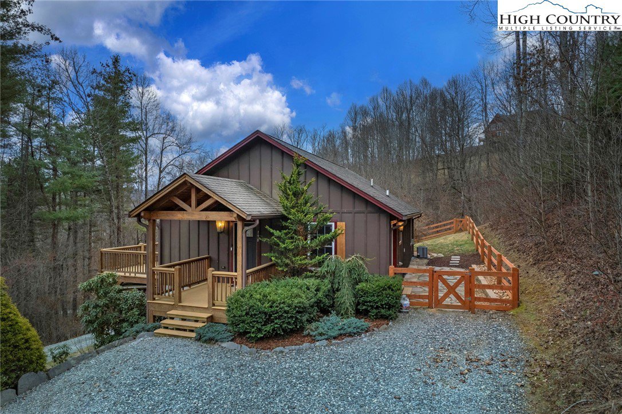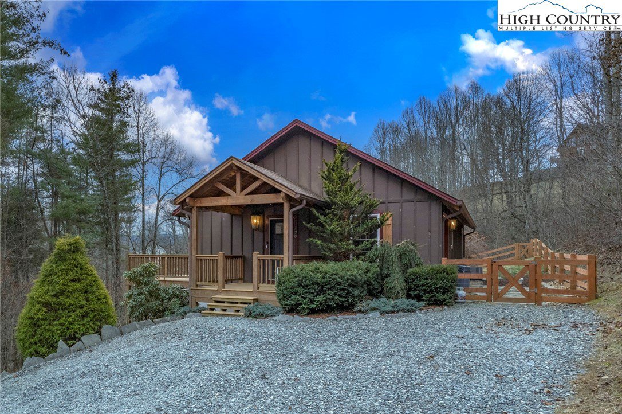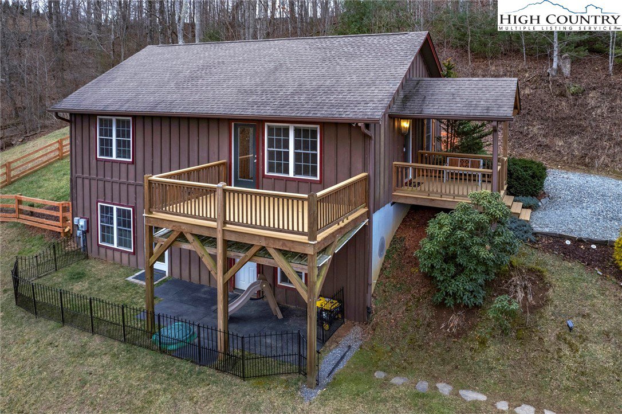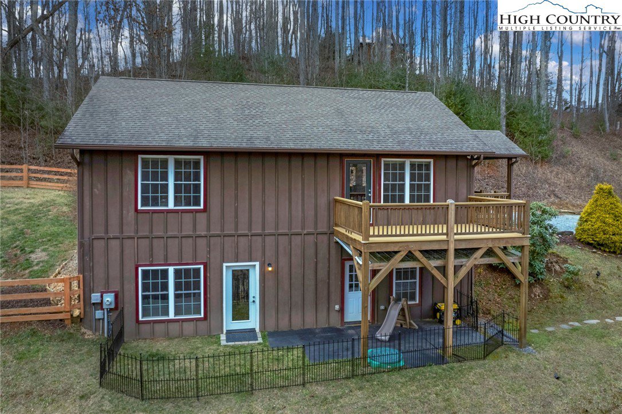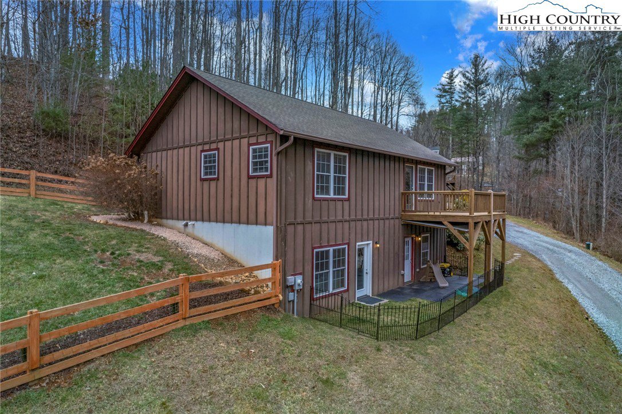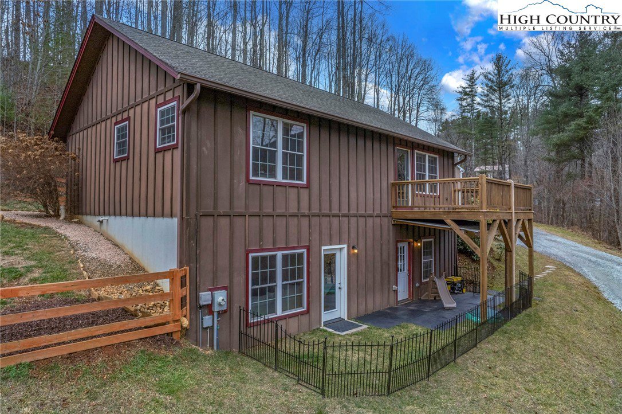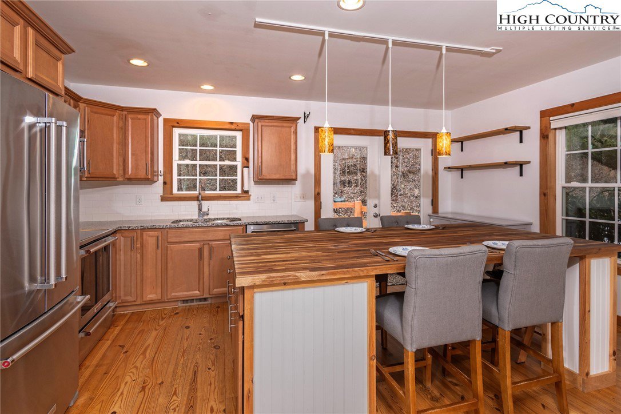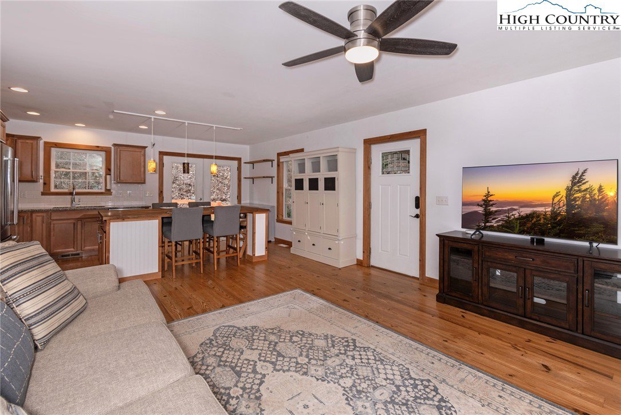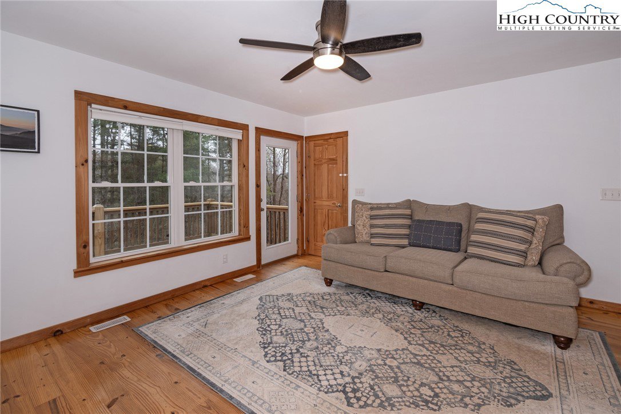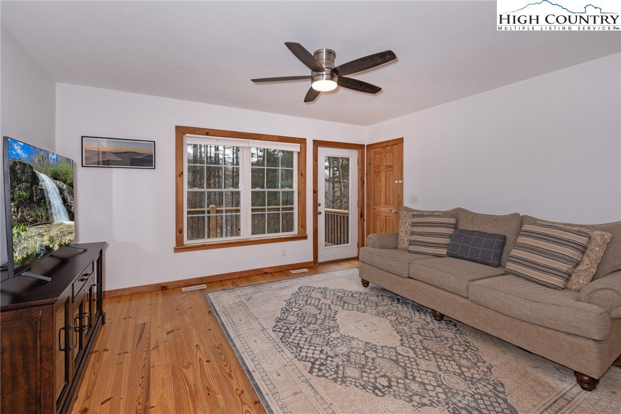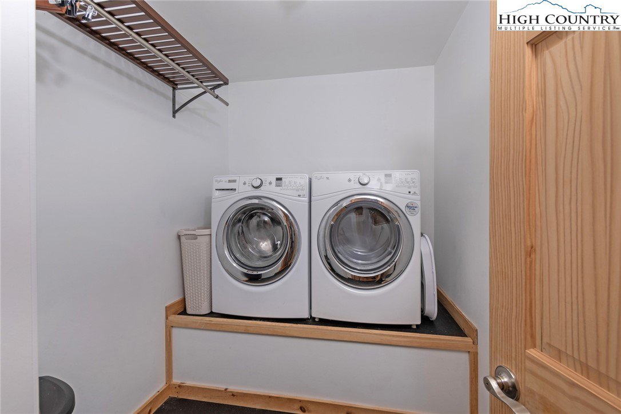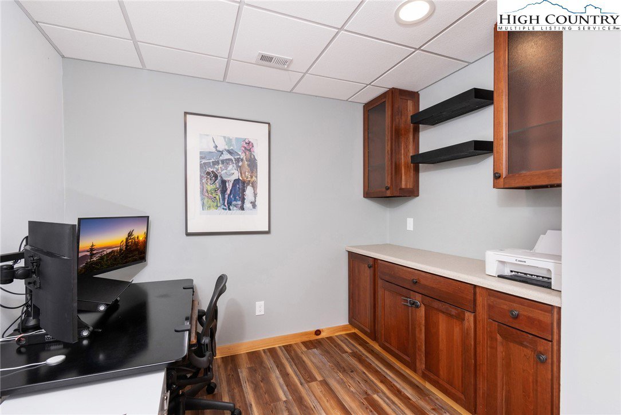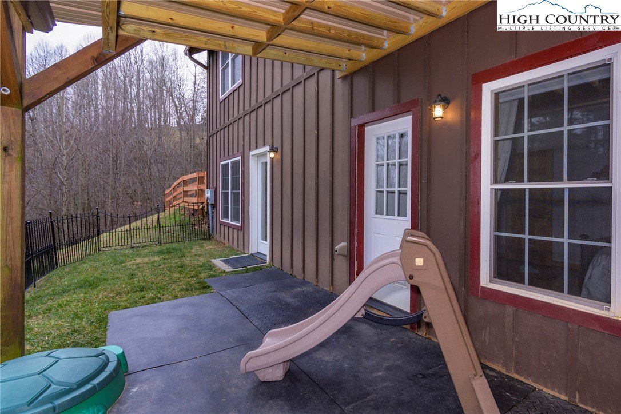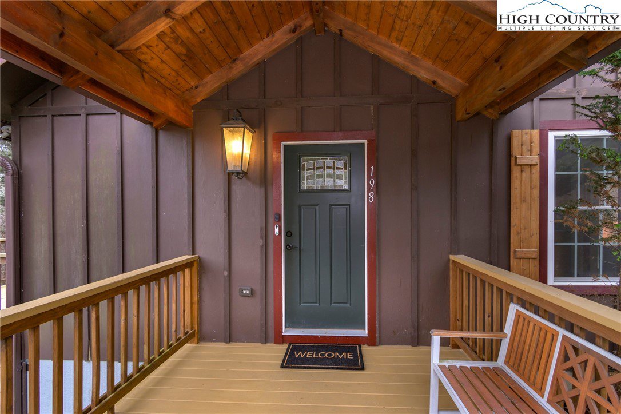198 Eagles Path, Boone, NC 28607
- $599,900
- 3
- BD
- 3
- BA
- 2,036
- SqFt
- List Price
- $599,900
- Days on Market
- 122
- Price Change
- ▼ $20,100 1713552922
- Status
- ACTIVE
- Type
- Single Family Residential
- MLS#
- 247326
- County
- Watauga
- City
- Boone
- Bedrooms
- 3
- Bathrooms
- 3
- Total Living Area
- 2,036
- Acres
- 0.90
- Subdivision
- Ponderosa Estates
- Year Built
- 2010
Property Description
SELLERS NOW OFFERING $5000 IN SELLERS-PAID CLOSING COSTS TO YOUR BUYER!!! BRING US AN OFFER! Welcome to this impeccably enhanced mountain retreat, where every detail has been thoughtfully upgraded to elevate your living experience. Originally intended as a lifelong home, the sellers spared no expense in enhancing its appeal and functionality. (The result is a home where approximately half of the house is "newer". ) Since purchasing the home, upgrades include: a complete renovation of lower-level, including a bedroom, full-bath, office, family room and walk-in closet (please see before & after photos); carpet in bedrooms; 200 sq ft of added storage space in lower level; attic flooring which added 200 sq ft for storage; new ceiling fans throughout; radon mitigation system; whole-house water filter; French drain; additional exterior doors in living space and lower-level; backyard patio; landscaping. Fencing around the backyard for your dogs has been painted and re-secured for your peace of mind. CONSIDERING A ROOMMATE? NEED A SPOT FOR YOUR MOTHER-IN-LAW or OUT-OF-TOWN GUESTS? The house has two distinct living areas! The walk-out lower level, with entrances from both inside and outside of the home, includes large bedroom, walk-in closet, office, full bath, & living area. Hardwood flooring; views; deck off of the living room; primary bedroom ensuite with walk-in closet; first-floor laundry room; enough parking for 3-4 cars in front of house, & 2-3 additional spots at end of driveway. Please read the letter from the sellers detailing why they love this beautiful home!! CLOSE TO ASU & APPLCART STOP
Additional Information
- Interior Amenities
- Attic, Window Treatments
- Appliances
- Dryer, Dishwasher, Electric Range, Microwave, Refrigerator, Washer
- Basement
- Crawl Space, Exterior Entry, Finished, Walk-Out Access
- Fireplace
- None
- Garage
- Driveway, Shared Driveway
- Heating
- Electric, Heat Pump
- Road
- Gravel
- Roof
- Asphalt, Shingle
- Elementary School
- Hardin Park
- High School
- Watauga
- Sewer
- Septic Permit 3 Bedroom
- Style
- Contemporary
- Windows
- Double Hung, Double Pane Windows, Window Treatments
- View
- Long Range, Mountain(s), Trees/Woods
- Water Source
- Private, Well
- Zoning
- Residential
Mortgage Calculator
This Listing is courtesy of Irene Sawyer with Keller Williams High Country. (828) 434-3158
The information from this search is provided by the High 'Country Multiple Listing Service. Please be aware that not all listings produced from this search will be of this real estate company. All information is deemed reliable, but not guaranteed. Please verify all property information before entering into a purchase.”
