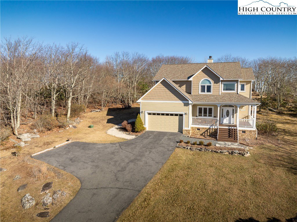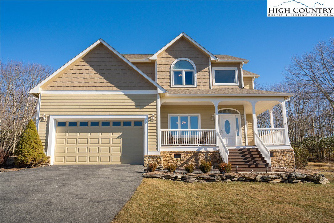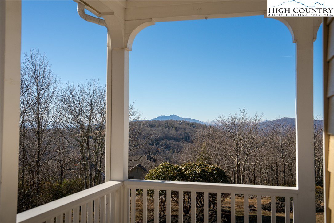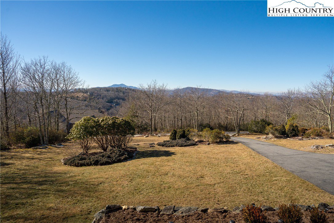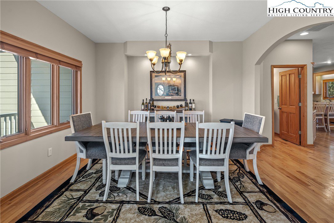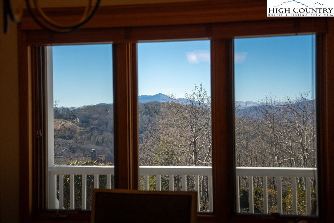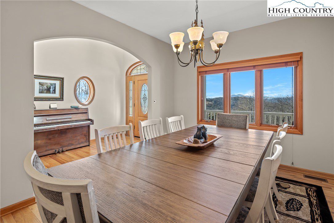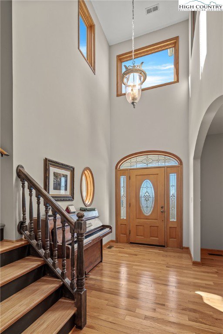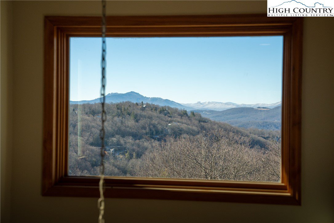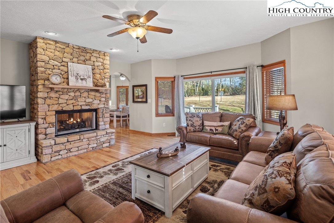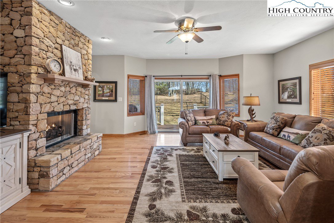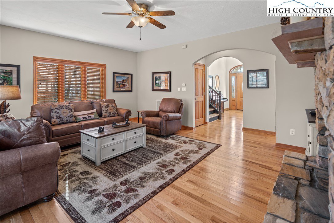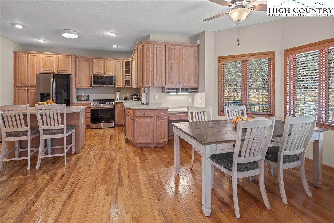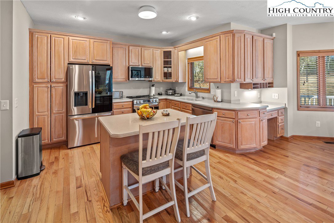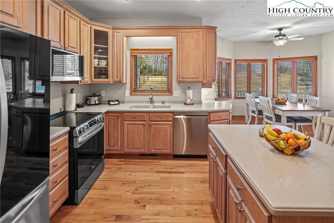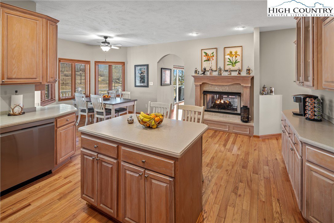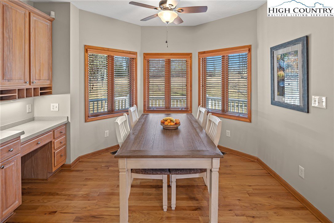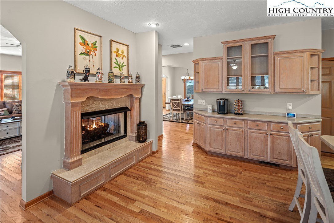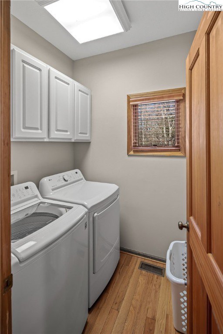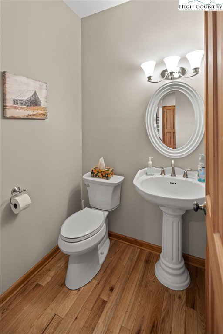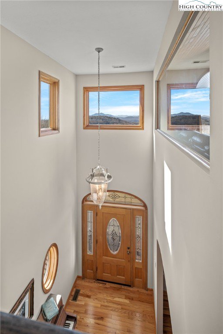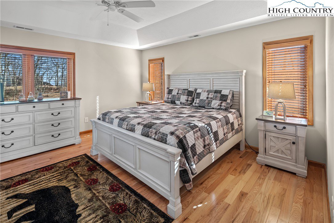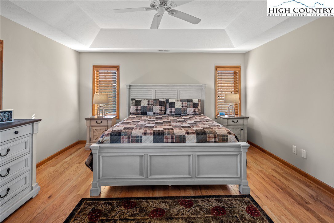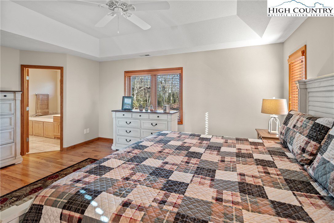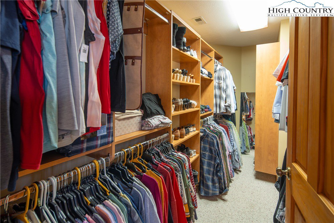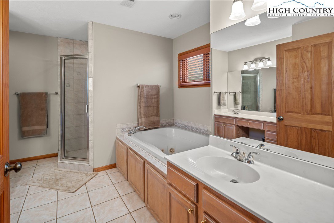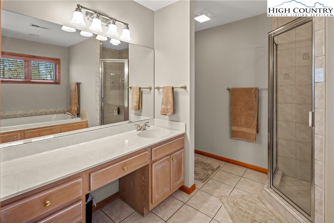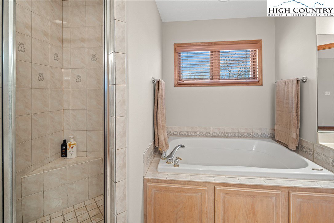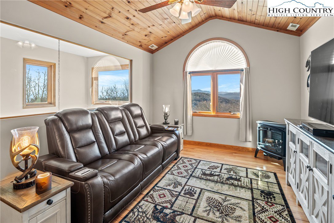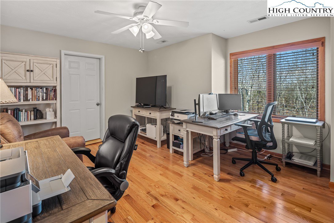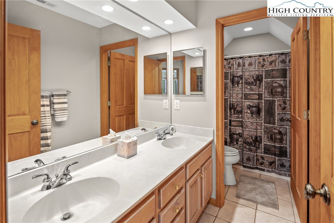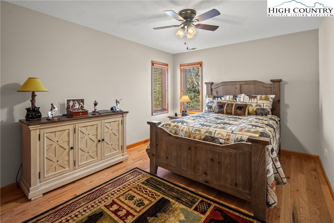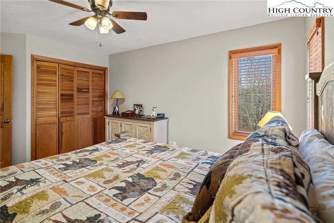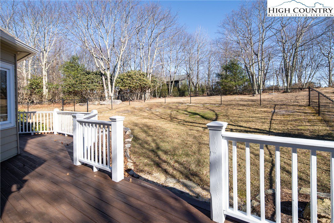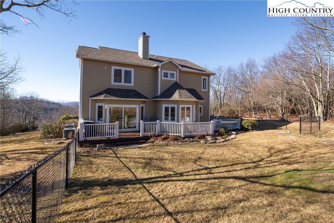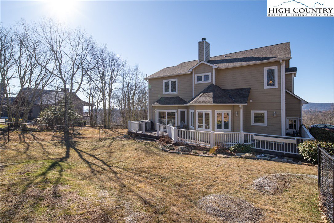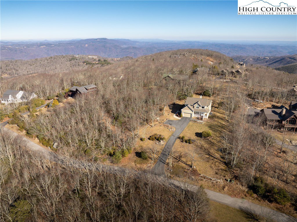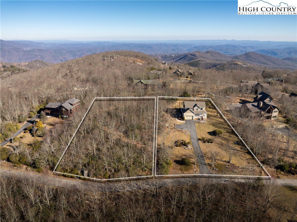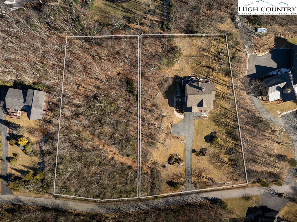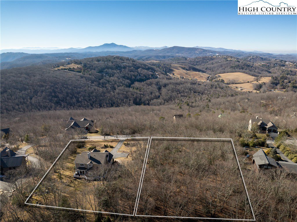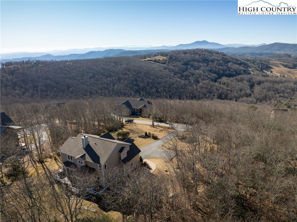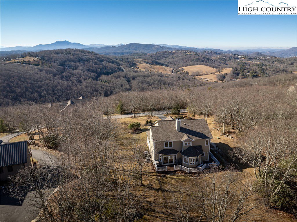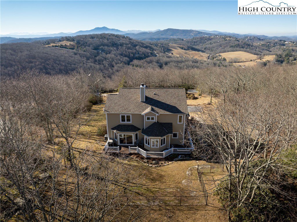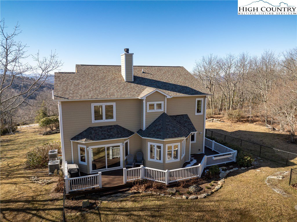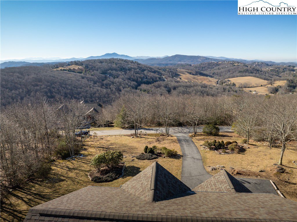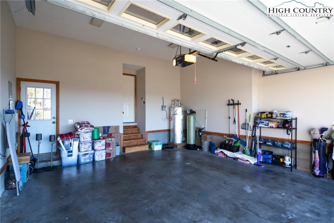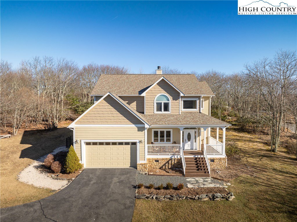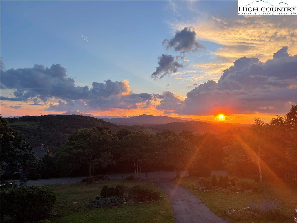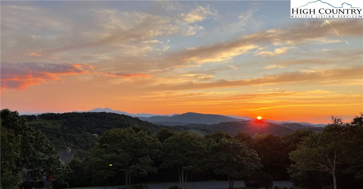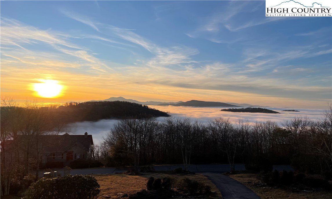970 Algonquin Drive, Boone, NC 28607
- $775,000
- 4
- BD
- 3
- BA
- 2,474
- SqFt
- Sold Price
- $775,000
- List Price
- $885,000
- Days on Market
- 77
- Closing Date
- Jun 06, 2024
- Status
- CLOSED
- Type
- Single Family Residential
- Short Sale
- Yes
- MLS#
- 247455
- County
- Watauga
- City
- Boone
- Bedrooms
- 4
- Bathrooms
- 3
- Half-baths
- 1
- Total Living Area
- 2,474
- Acres
- 2
- Subdivision
- Goshen Valley
- Year Built
- 2000
Property Description
Incredible opportunity to own a home at the top of the Goshen Valley Community! This 4 bedroom, 2.5 bath home boasts with 2 acres, hardwood floors, large windows, tons of light & an oversized two car garage. Both kitchen & living rooms enjoy the benefits of the stone gas-vented fireplace and endless opportunities to experience beautiful long range views. Each room is charmingly decorated with vaulted ceilings as you enter the foyer and a spacious living room that overlooks the fenced-in backyard and numerous wildlife sightings! The top level has all the bedrooms and the primary has an impressive walk-in closet, with an ensuite bathroom showcasing a tile shower and jacuzzi tub. A notable point of significance is the additional 1 acre lot next door. This can be used for exploring, extra privacy or a future already perced 4 bedroom home - one of the last few flat buildable lots in the BR school district. Most recent improvements and updates include Freshly Painted Interior Home & Garage, New Premier LG Appliance Package, 3 New Kohler Toilets, New Dining Room Chandelier & Ceiling Fan, Garage Door Completely Rewired With New Exterior Keypad and all mechanical systems have been serviced and maintained, not to mention is the hooked up and fully functional generator, zoned HVAC and water filtration system. Lastly, convenience is key with 6 min to access the Blue Ridge Parkway and 15 min to Blowing Rock.
Additional Information
- Exterior Amenities
- Fence, Paved Driveway
- Interior Amenities
- Attic, Tray Ceiling(s), Window Treatments, Jetted Tub
- Appliances
- Dryer, Dishwasher, Electric Cooktop, Electric Range, Electric Water Heater, Disposal, Microwave Hood Fan, Microwave, Refrigerator, Washer
- Basement
- Crawl Space
- Fireplace
- Gas, Other, See Remarks, Stone, Vented, Propane
- Garage
- Asphalt, Driveway, Garage, Two Car Garage, Oversized, Paved, Private
- Heating
- Electric, Forced Air, Fireplace(s), Propane, Zoned
- Road
- Paved
- Roof
- Architectural, Shingle
- Elementary School
- Blowing Rock
- High School
- Watauga
- Sewer
- Septic Permit 4 Bedroom
- Style
- Mountain, Traditional
- Windows
- Casement Window(s), Double Pane Windows, Screens, Vinyl, Wood Frames, Window Treatments
- View
- Long Range
- Water Source
- Shared Well
- Zoning
- Residential
Mortgage Calculator
This Listing is courtesy of Jaco Gerbrands with Allen Tate Real Estate - Blowing Rock. 828-295-7337
The information from this search is provided by the High 'Country Multiple Listing Service. Please be aware that not all listings produced from this search will be of this real estate company. All information is deemed reliable, but not guaranteed. Please verify all property information before entering into a purchase.”
