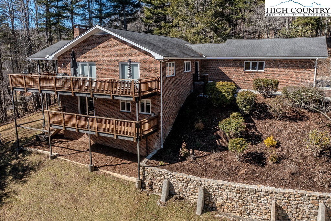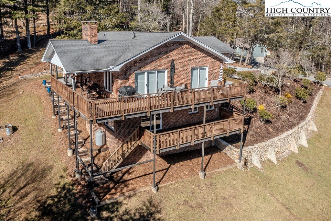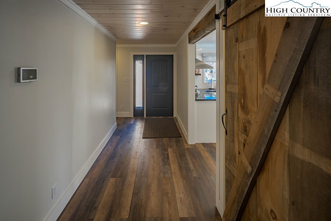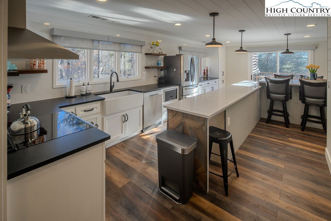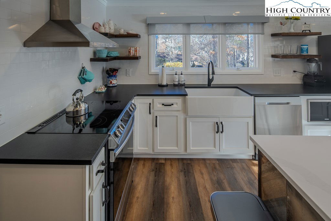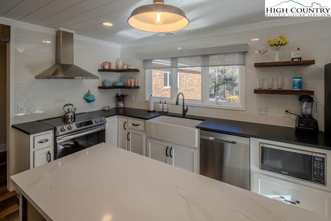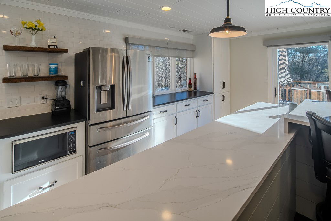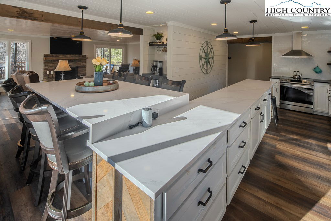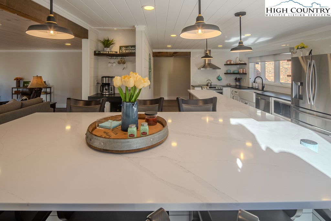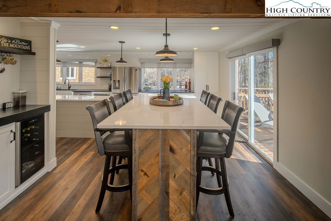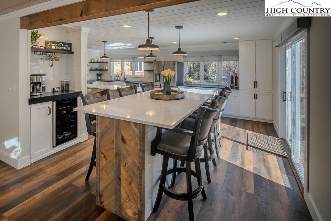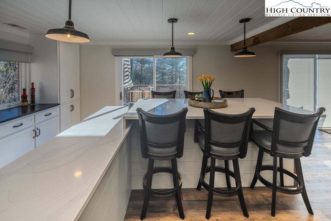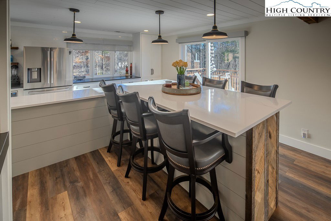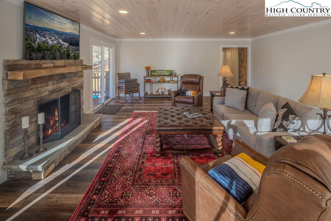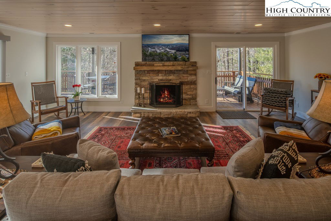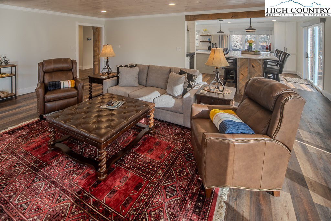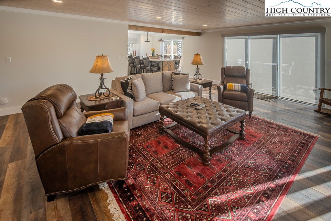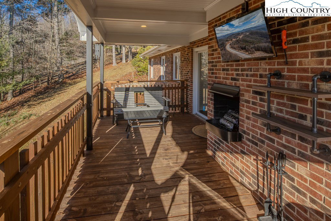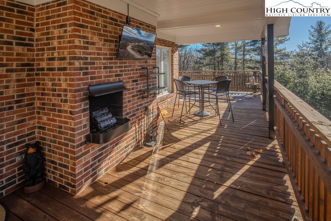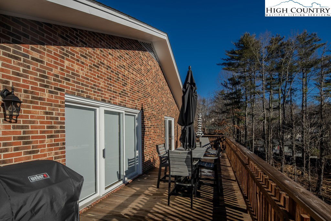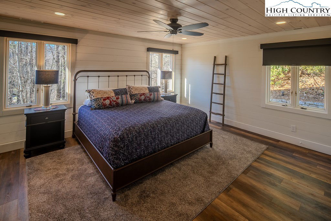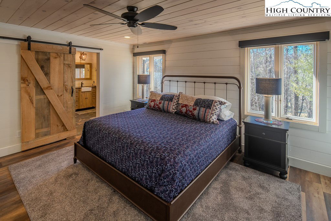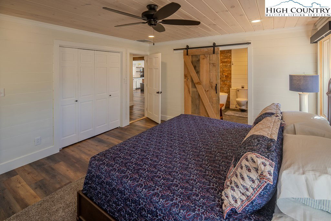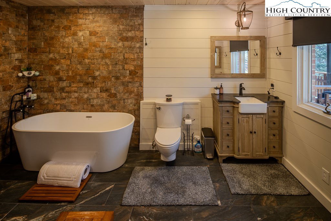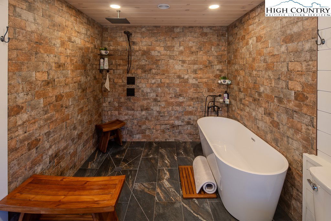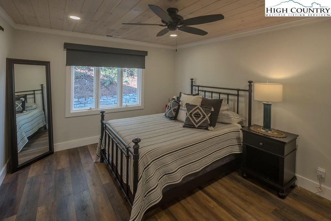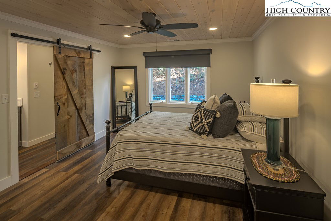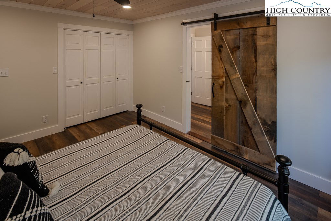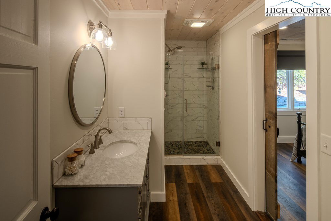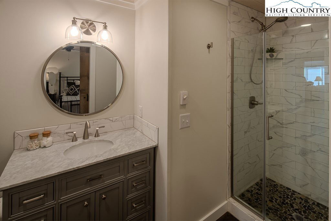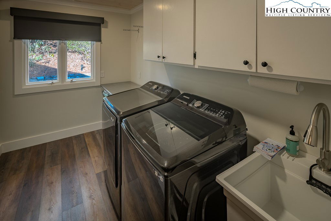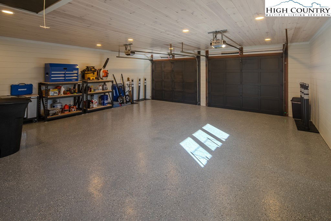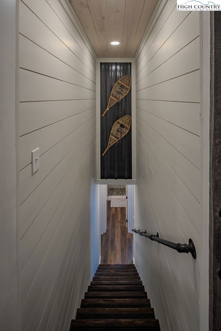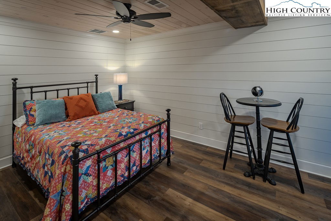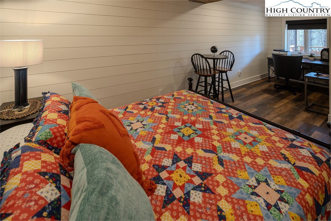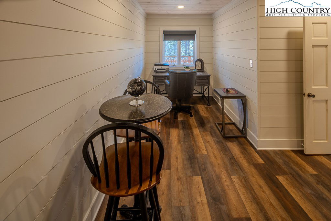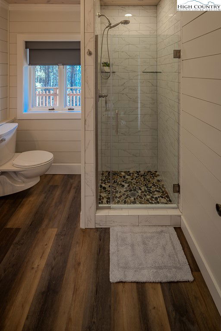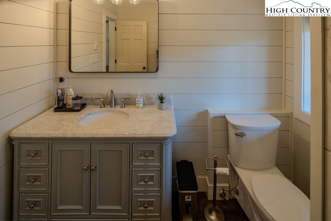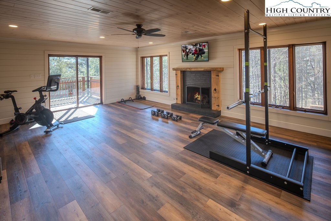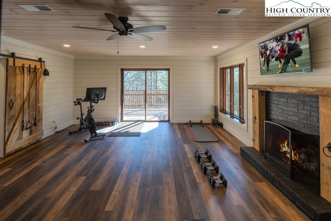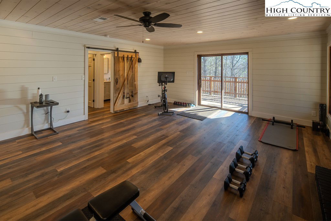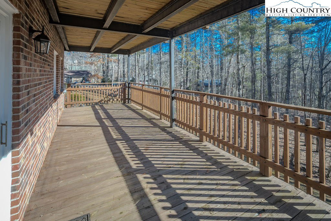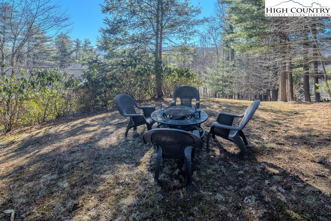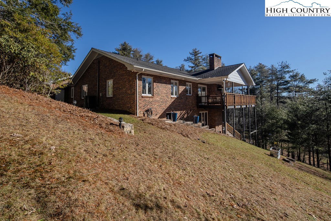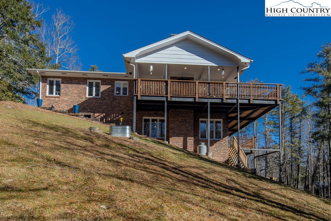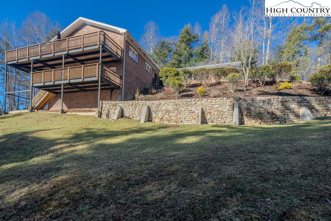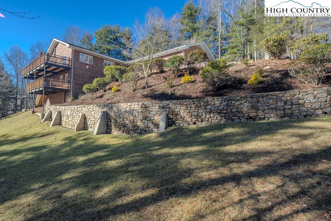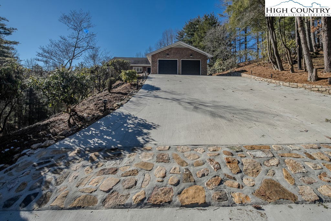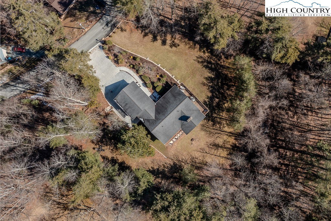390 Hillandale Drive, Boone, NC 28607
- $875,000
- 3
- BD
- 4
- BA
- 2,877
- SqFt
- Sold Price
- $875,000
- List Price
- $899,500
- Days on Market
- 14
- Closing Date
- Apr 02, 2024
- Status
- CLOSED
- Type
- Single Family Residential
- MLS#
- 247588
- County
- Watauga
- City
- Boone
- Bedrooms
- 3
- Bathrooms
- 4
- Total Living Area
- 2,877
- Acres
- 1.40
- Subdivision
- Poplar Hill Area
- Year Built
- 1974
Property Description
This stunning and fully renovated Boone home is the perfect balance of elegance and functionality. The thoughtful attention to detail is apparent in every room. With 3 bedrooms, 4 bathrooms, and ample living space, this home provides a comfortable and inviting environment. The spacious kitchen boasts custom cabinetry, stunning countertops, built-in dining table, and ample room for entertaining. The home offers generous space in the living room and kitchen, as guests enjoy drinks from the beverage bar. With natural light streaming into every room, the home is bright and inviting. The master suite with custom spa style bath is conveniently located on the main level, along with a guest bedroom, 2 additional full baths, and laundry room. Downstairs, the third bedroom, 4th full bathroom, and den offer more living space, and a perfect spot for guests to relax. With fireplaces on both levels, you'll be cozy and warm all winter long. The garage is pristine, with a newly epoxied floor. The exterior of the home has been updated as well, with a newly custom poured driveway, inlaid stonework, and a completely rebuilt retaining wall. The outdoor fire pit area, open sun deck, and covered fireplace deck are perfect for enjoying the beautiful surroundings. This home is truly a gem, offering easy access to App State Campus, Downtown Boone, and all the town's amenities while providing a peaceful retreat on the rare 1.4 acre lot in the heart of the stadium neighborhood.
Additional Information
- Exterior Amenities
- Fire Pit, Outdoor Grill
- Interior Amenities
- Carbon Monoxide Detector, Pull Down Attic Stairs, Window Treatments
- Appliances
- Convection Oven, Cooktop, Down Draft, Dryer, Dishwasher, Electric Cooktop, Exhaust Fan, Electric Water Heater, Freezer, Disposal, Induction Cooktop, Microwave, Refrigerator, Warming Drawer, Washer
- Basement
- Crawl Space
- Fireplace
- Two, Gas, Stone, Vented, Propane
- Garage
- Concrete, Driveway, Garage, Two Car Garage
- Heating
- Electric, Fireplace(s), Heat Pump, Zoned
- Road
- Paved
- Roof
- Architectural, Shingle
- Elementary School
- Hardin Park
- High School
- Watauga
- Sewer
- Public Sewer
- Style
- Ranch
- Windows
- Casement Window(s), Wood Frames, Window Treatments
- View
- Residential, Seasonal View, Southern Exposure
- Water Source
- Public
Mortgage Calculator
This Listing is courtesy of Nikki Rezvani with Keller Williams High Country. (828) 773-7845
The information from this search is provided by the High 'Country Multiple Listing Service. Please be aware that not all listings produced from this search will be of this real estate company. All information is deemed reliable, but not guaranteed. Please verify all property information before entering into a purchase.”
