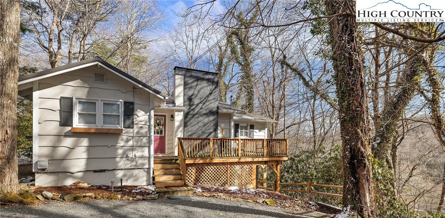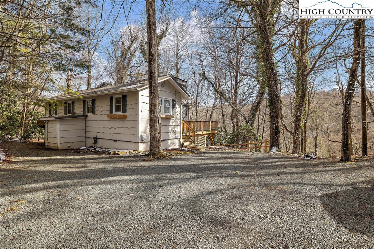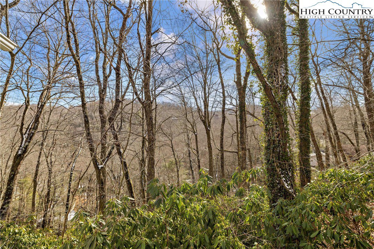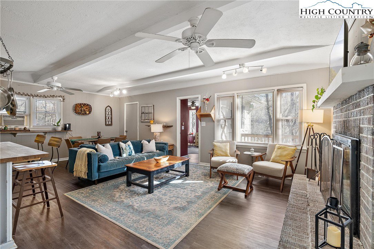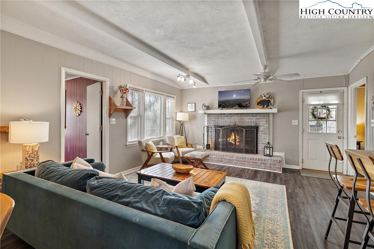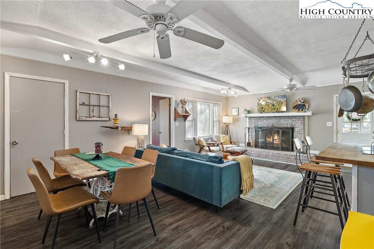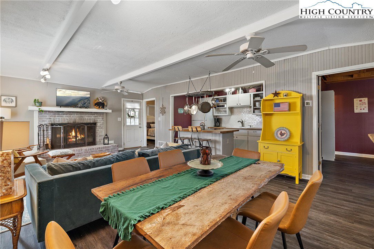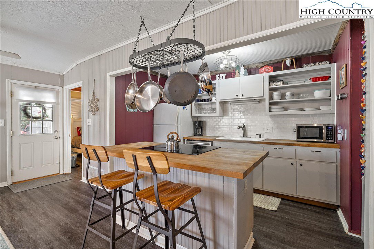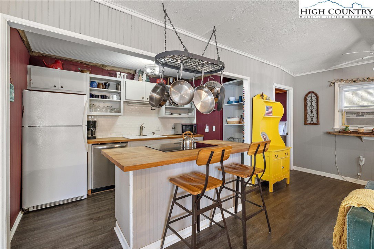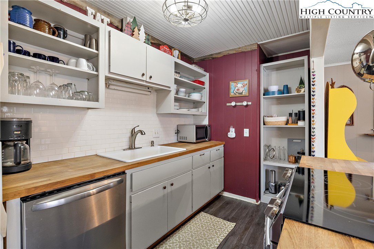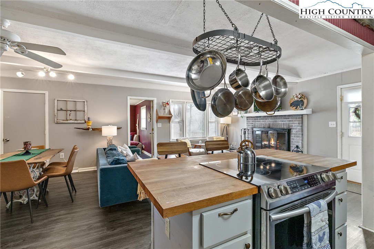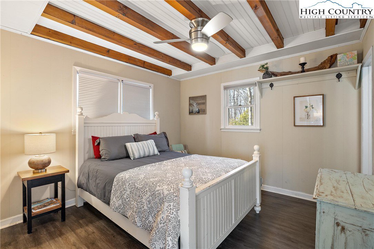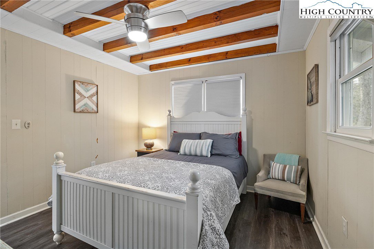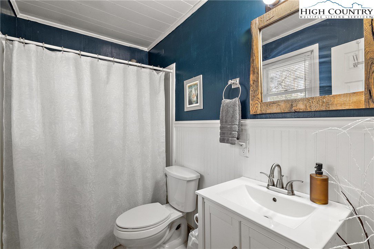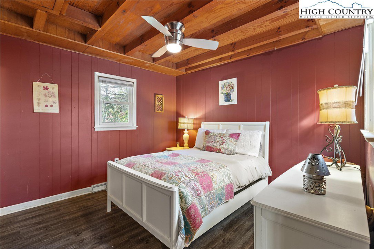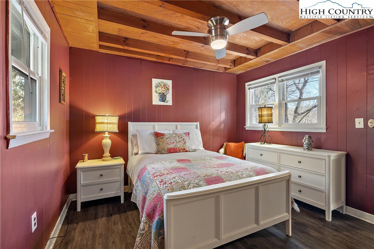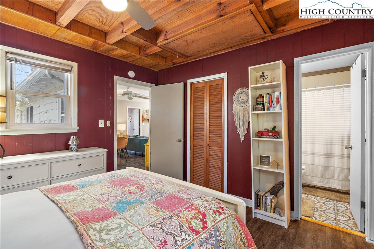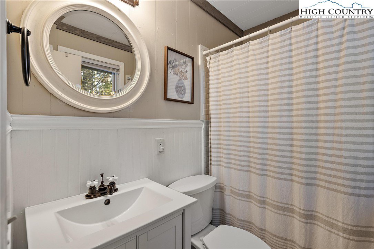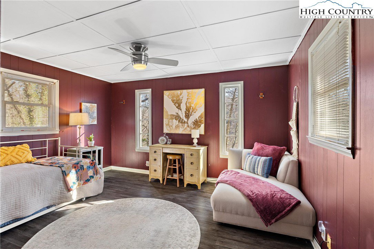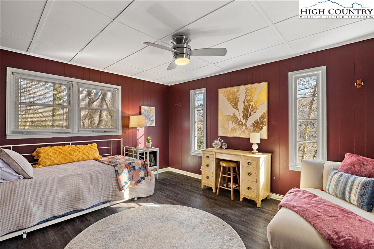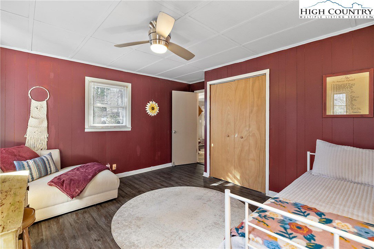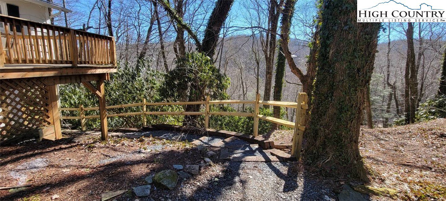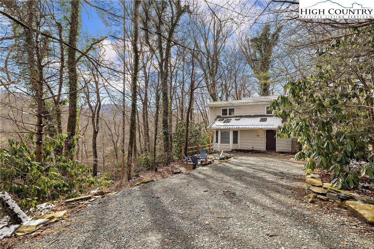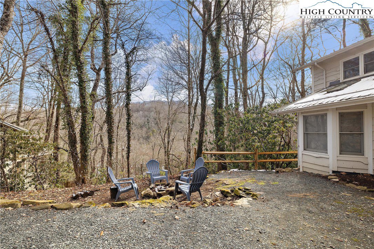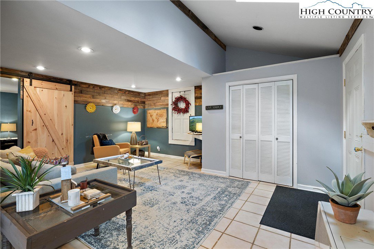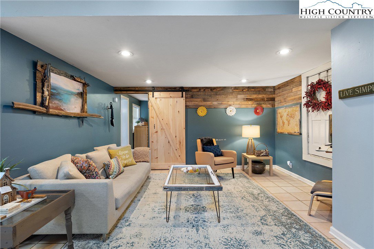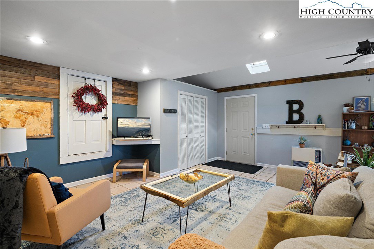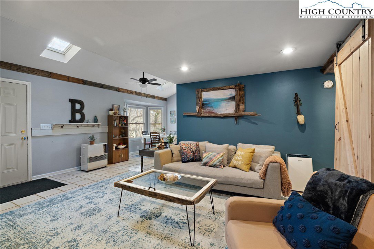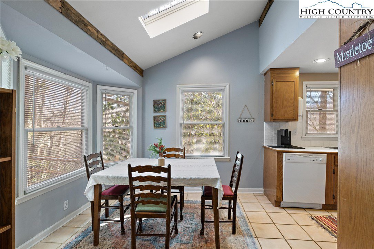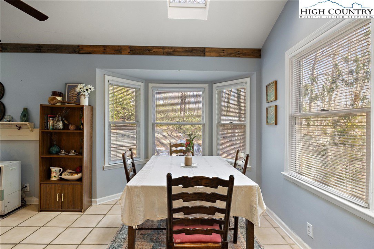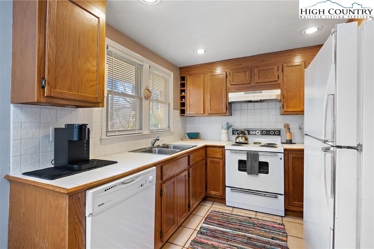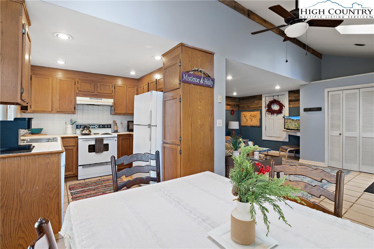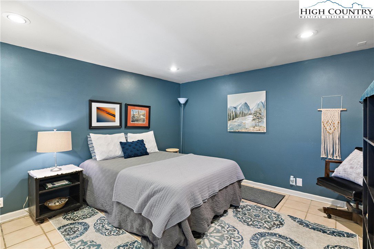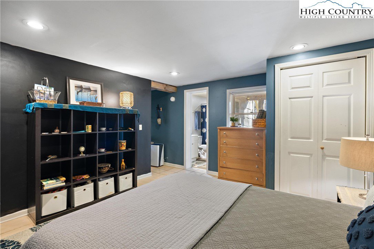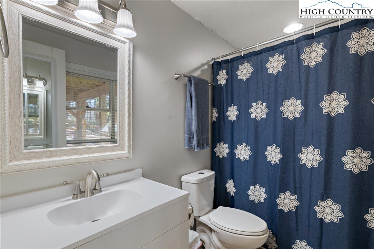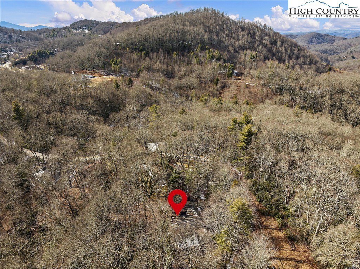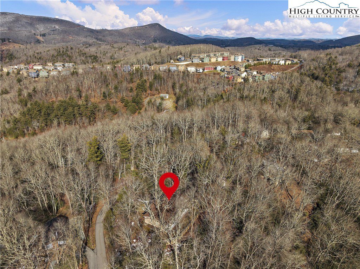194 Williams Ridge Drive, Boone, NC 28607
- $445,875
- 3
- BD
- 3
- BA
- 1,082
- SqFt
- Sold Price
- $445,875
- List Price
- $425,000
- Days on Market
- 5
- Closing Date
- Mar 05, 2024
- Status
- CLOSED
- Type
- Single Family Residential
- MLS#
- 247643
- County
- Watauga
- City
- Boone
- Bedrooms
- 3
- Bathrooms
- 3
- Total Living Area
- 1,082
- Acres
- 0.49
- Subdivision
- Forest Hills
- Year Built
- 1968
Property Description
Introducing a remarkable real estate opportunity in the heart of Boone. This charming home offers two separate living quarters, the main level and lower-level apartment. Both have their own separate entrances and driveways; the combined square footage for the entire property is 1,800 SQFT. As you step inside the main level, you'll be greeted by a spacious open floor plan that seamlessly blends the living room, dining room, and kitchen. The centerpiece of the living room is a cozy wood-burning fireplace, perfect for creating a warm and welcoming ambiance during the colder months. The main level also features two well-appointed bedrooms with ensuite full baths and a bonus room that could be used as an office or an extra sleeping area. The separate apartment located on the lower level is a self-contained living space with a living room, dining room, kitchen, bedroom, and full bathroom, making it an ideal option for extended family members, tenants, or an income-generating opportunity. With ample parking and prime location, this is truly a versatile property that can be tailored to your specific needs, whether you choose to use it as a primary residence or investment property!
Additional Information
- Exterior Amenities
- Storage, Gravel Driveway
- Interior Amenities
- Second Kitchen, Skylights
- Appliances
- Dryer, Dishwasher, Electric Cooktop, Electric Range, Microwave, Refrigerator, Washer
- Basement
- Crawl Space, Exterior Entry, Finished
- Fireplace
- One, Masonry, Wood Burning
- Garage
- Driveway, Gravel, No Garage, Private
- Heating
- Forced Air, Kerosene, Oil
- Road
- Paved
- Roof
- Metal
- Elementary School
- Blowing Rock
- High School
- Watauga
- Sewer
- Septic Permit Unavailable
- Style
- Mountain, Traditional
- Windows
- Skylight(s)
- Water Source
- Shared Well
Mortgage Calculator
This Listing is courtesy of Cody Hawkins with Allen Tate Realtors Boone. 828-278-8337
The information from this search is provided by the High 'Country Multiple Listing Service. Please be aware that not all listings produced from this search will be of this real estate company. All information is deemed reliable, but not guaranteed. Please verify all property information before entering into a purchase.”
