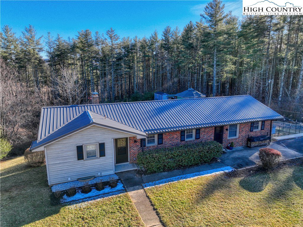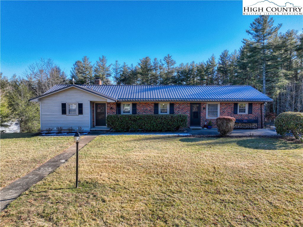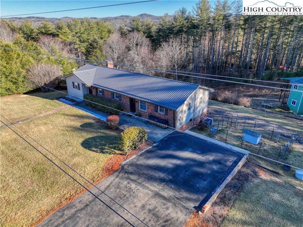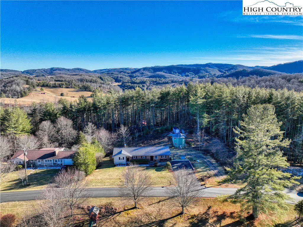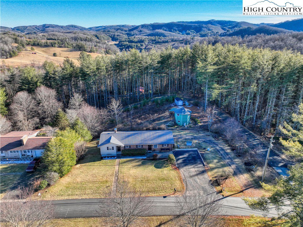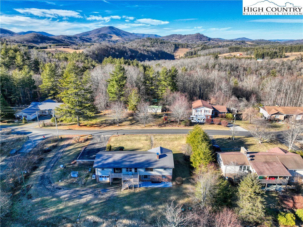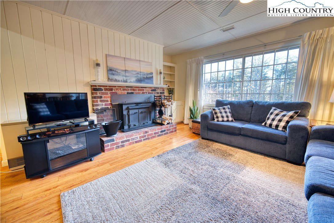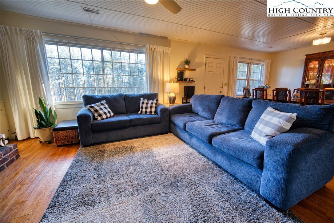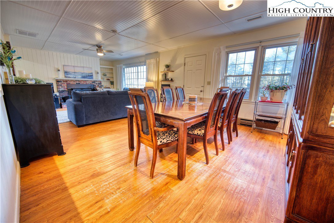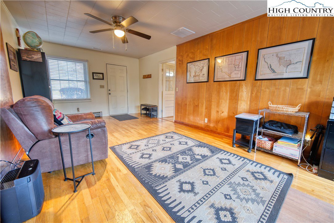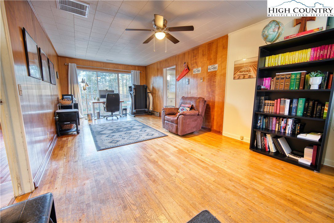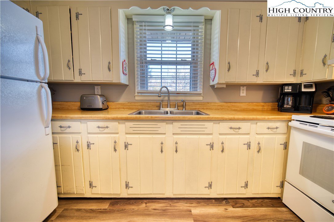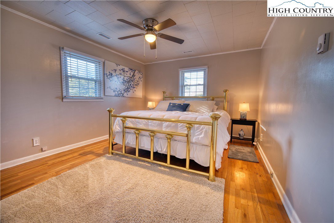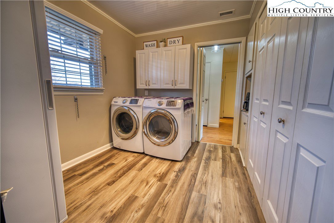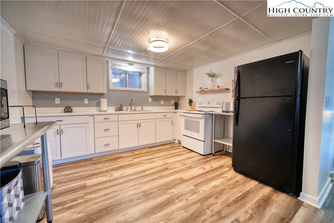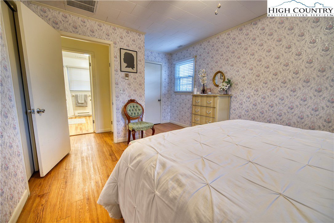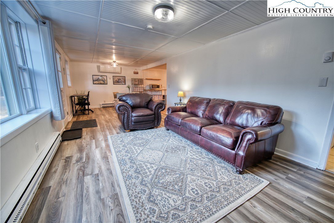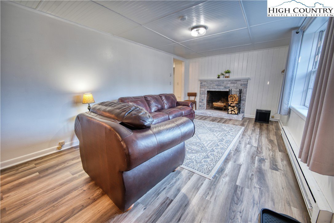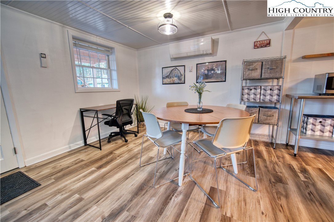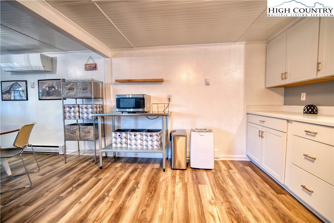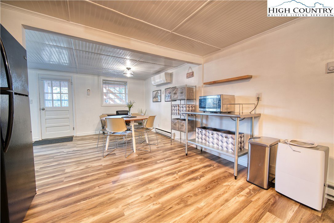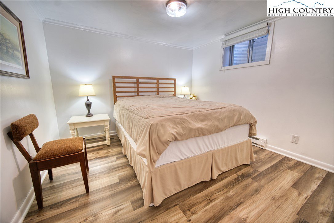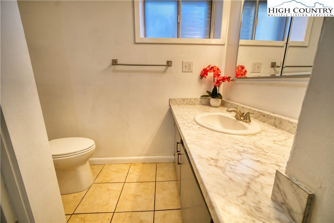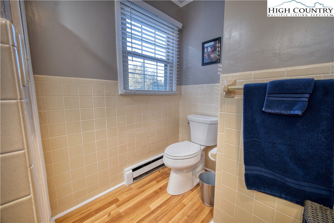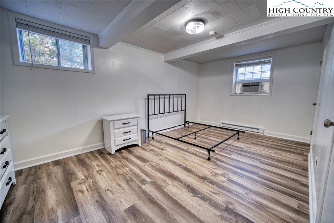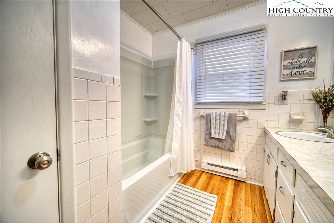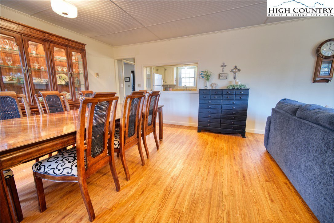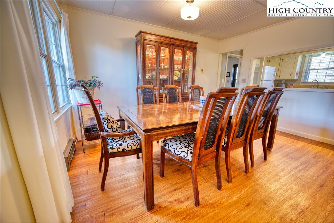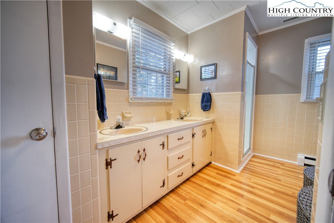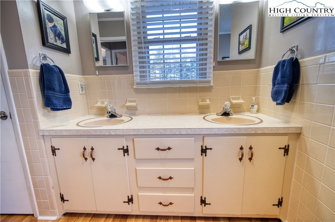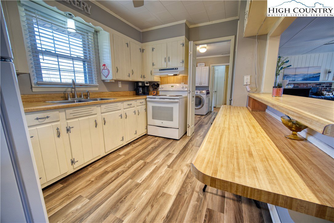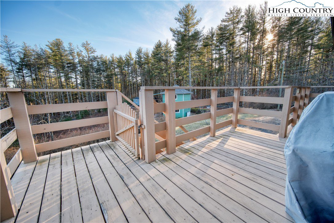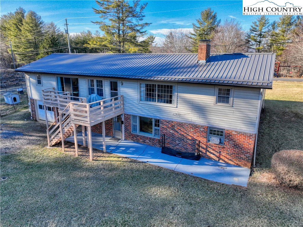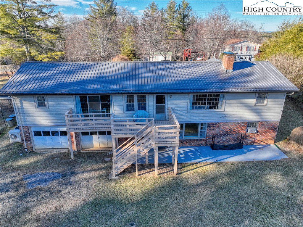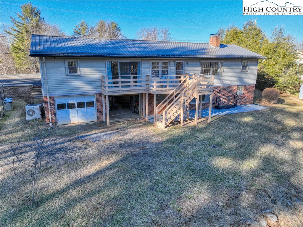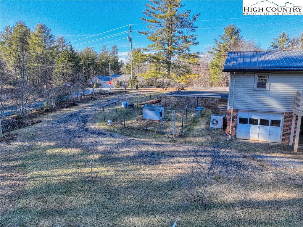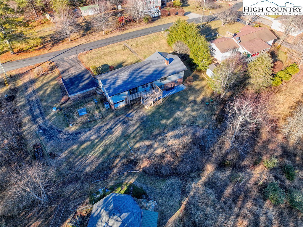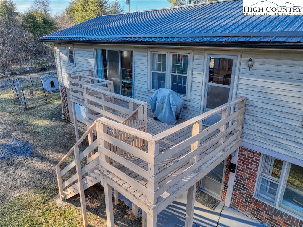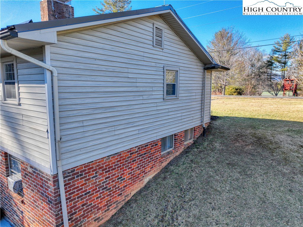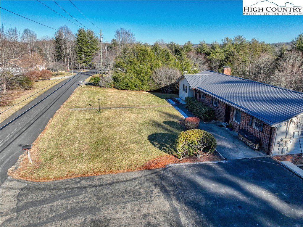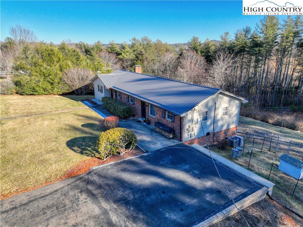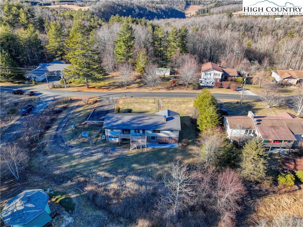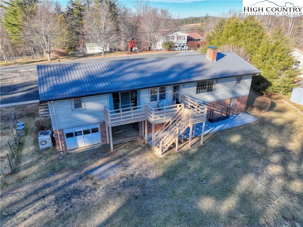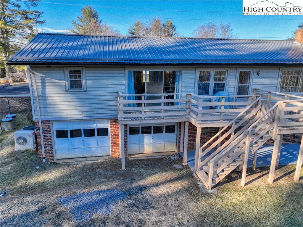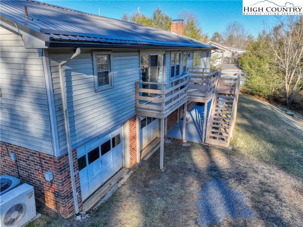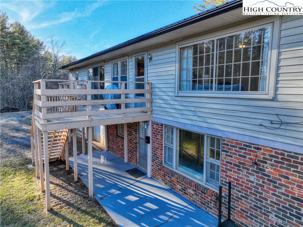1054 Nikanor Road, West Jefferson, NC 28694
- $399,500
- 4
- BD
- 3
- BA
- 2,676
- SqFt
- Sold Price
- $399,500
- List Price
- $399,500
- Days on Market
- 14
- Closing Date
- Mar 19, 2024
- Status
- CLOSED
- Type
- Single Family Residential
- MLS#
- 247675
- County
- Ashe
- City
- West Jefferson
- Bedrooms
- 4
- Bathrooms
- 3
- Total Living Area
- 2,676
- Acres
- 0.44
- Year Built
- 1963
Property Description
Welcome to this spacious and versatile home that caters to modern family living and comfort. Nestled within a neighborhood, you are greeted by a charming facade and a well-maintained, level front yard, providing ample space for outdoor activities and relaxation. With two driveways parking is never an issue, offering convenience for you and your guests. Perfect set up for larger families or a perfect rental downstairs. As you step inside you'll discover a thoughtfully designed layout, encompassing two living areas that offer flexibility and functionality. Whether you desire a cozy family gathering or an entertainment space, these living areas cater to your needs. The house features four generously sized bedrooms, providing ample space for rest and privacy for the entire family. Two kitchens one up and one down offer convenience and efficiency, making meal preparation and entertaining a breeze. Additionally, two laundries streamline your daily chores, ensuring practicality and ease of use in both areas of the home. Outside, a designated dog lot ensures that your furry companions have their own space to roam and play safely. The addition of a new metal roof not only enhances the aesthetic appeal of the property but also ensures durability and longevity for years to come. In summary, this house offers an awesome blend of space, comfort, and functionality, providing the ideal backdrop for creating lasting memories with family and friends. Enjoy the state-paved road for your convenience in this charming neighborhood which is just 5 minutes from West Jefferson and even closer to the New River.
Additional Information
- Exterior Amenities
- Gravel Driveway, Paved Driveway
- Interior Amenities
- Attic, Second Kitchen, Window Treatments
- Appliances
- Dryer, Electric Range, Electric Water Heater, Microwave, Refrigerator, Washer
- Basement
- Exterior Entry, Full, Partially Finished, Walk-Out Access
- Fireplace
- Two, Masonry, Wood Burning
- Garage
- Basement, Driveway, Garage, Two Car Garage, Gravel, Paved, Private
- Heating
- Baseboard, Electric, Fireplace(s), Gas, Heat Pump, Other, Radiant, See Remarks, Wood
- Road
- Paved
- Roof
- Metal
- Elementary School
- Westwood
- Middle School
- Ashe County
- High School
- Ashe County
- Sewer
- Private Sewer, Septic Permit Unavailable
- Style
- Ranch, Traditional
- Windows
- Double Pane Windows, Vinyl, Window Treatments
- View
- Mountain(s), Residential
- Water Source
- Private, Well
- Zoning
- Residential
Mortgage Calculator
This Listing is courtesy of Andrea Reeves-Witherspoon with Regency Properties. 336-246-2307
The information from this search is provided by the High 'Country Multiple Listing Service. Please be aware that not all listings produced from this search will be of this real estate company. All information is deemed reliable, but not guaranteed. Please verify all property information before entering into a purchase.”
