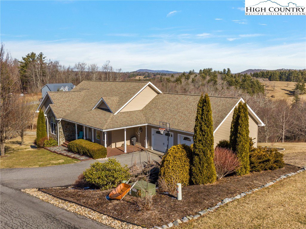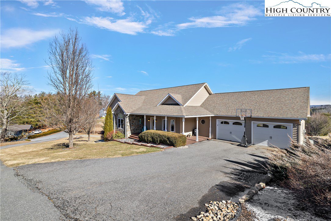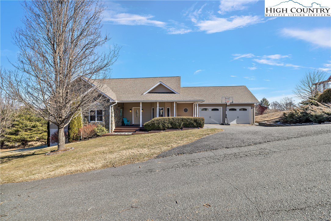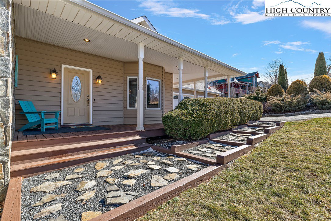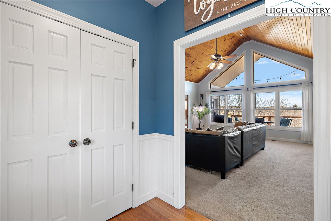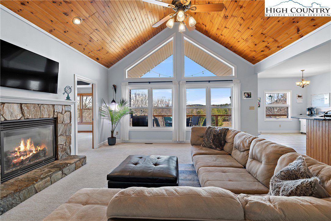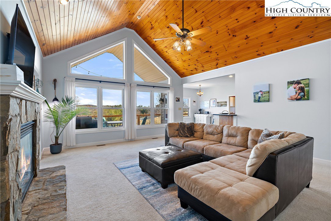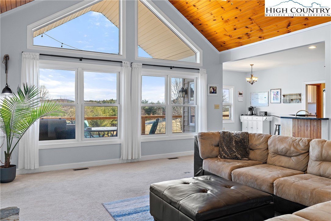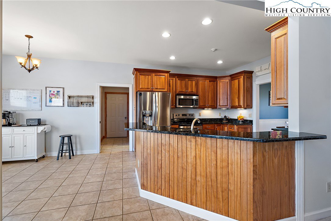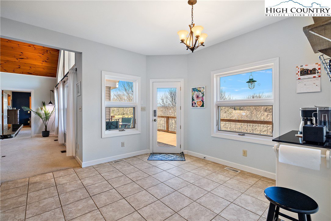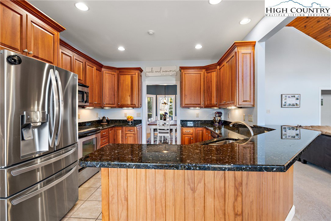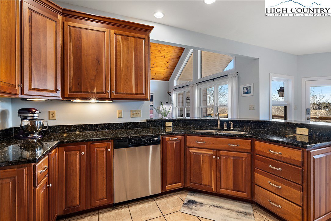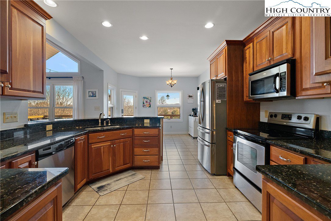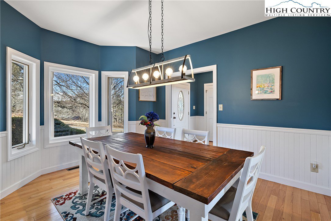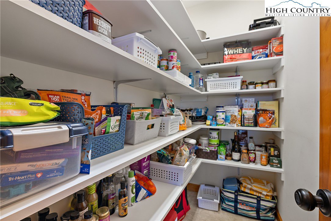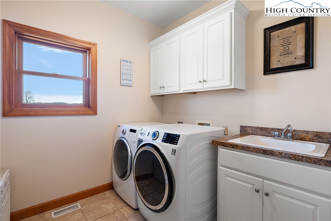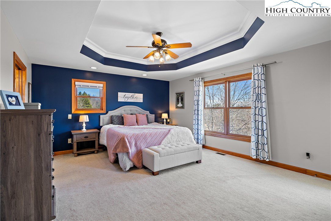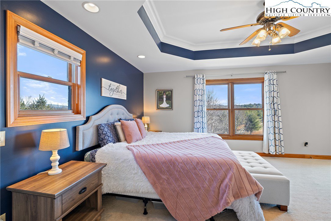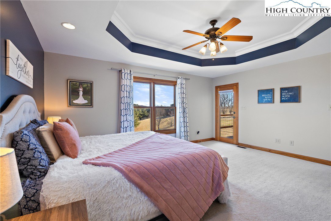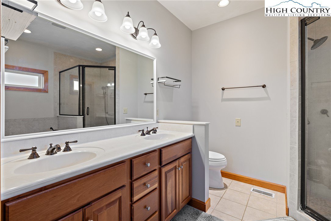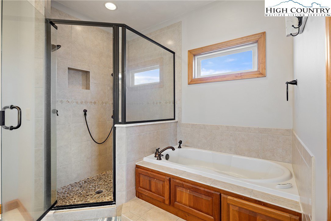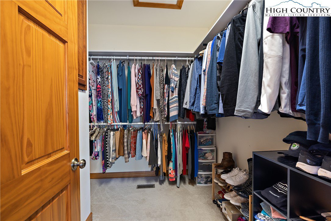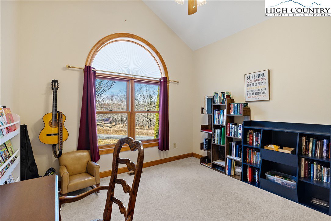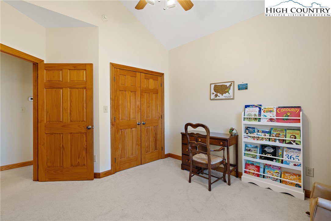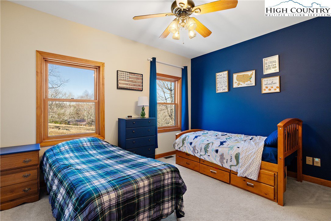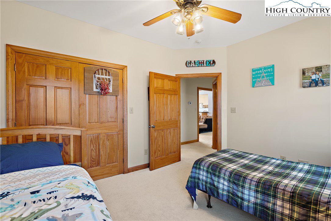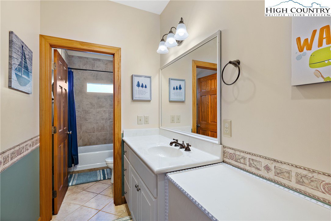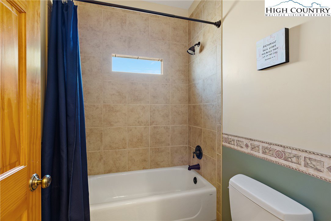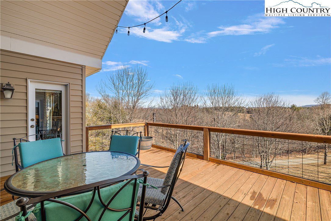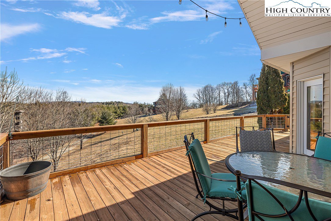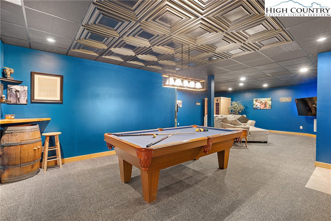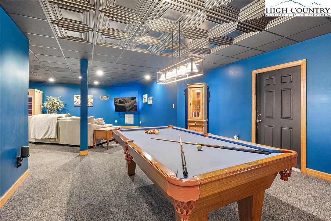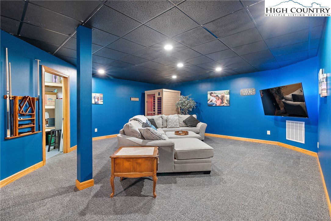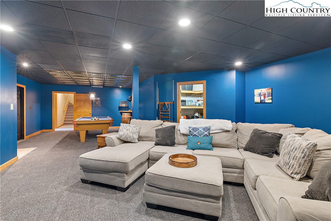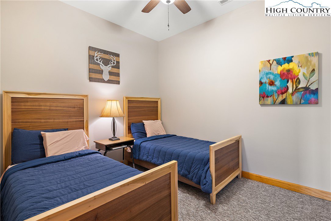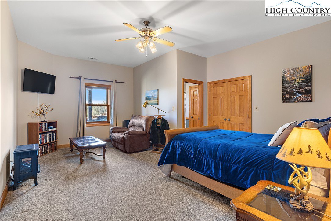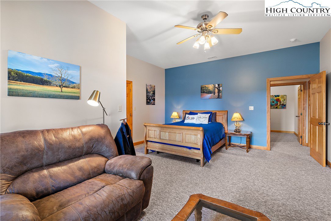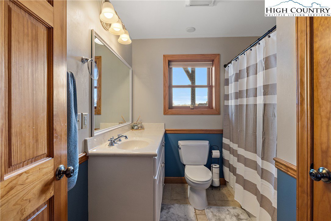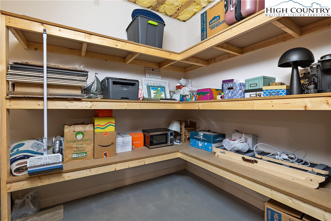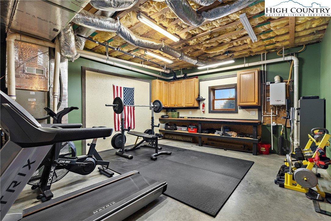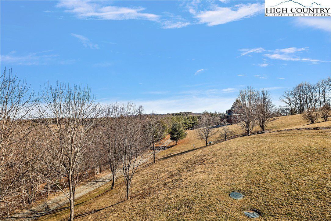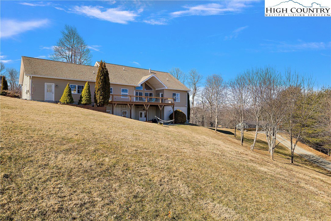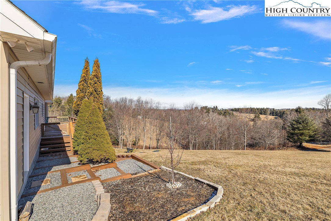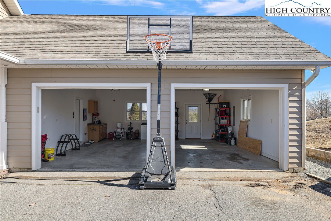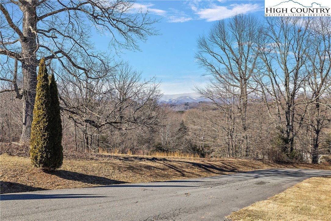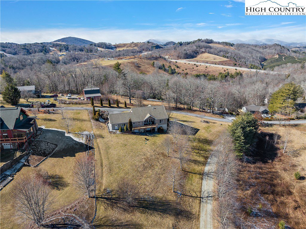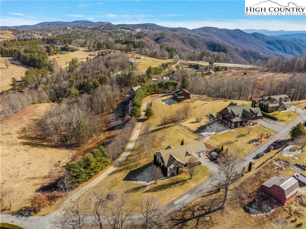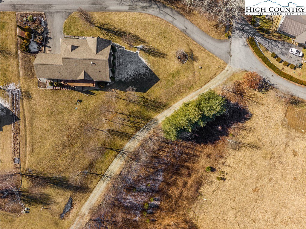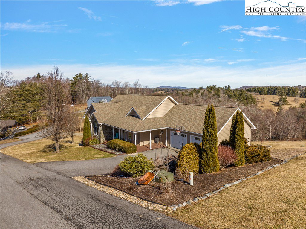141 White Dogwood Lane, Boone, NC 28607
- $750,000
- 3
- BD
- 3
- BA
- 3,521
- SqFt
- Sold Price
- $750,000
- List Price
- $825,000
- Days on Market
- 32
- Closing Date
- Apr 22, 2024
- Status
- CLOSED
- Type
- Single Family Residential
- MLS#
- 247698
- County
- Watauga
- City
- Boone
- Bedrooms
- 3
- Bathrooms
- 3
- Total Living Area
- 3,521
- Acres
- 1.27
- Subdivision
- Dogwood Peak
- Year Built
- 2007
Property Description
This stunning home in Boone, NC, offers easy access to the Blue Ridge Parkway and breathtaking seasonal long-range views. Built on 1.25 acres in 2007, this 3,500+ square foot house boasts a level front yard and ample parking. The main level features three bedrooms and two bathrooms, including a spacious master suite. The formal dining room and breakfast nook provide plenty of space for hosting guests, and the tongue-in-groove ceiling adds charm and warmth to the home. A large walk-in pantry and laundry room complete the main level. As you make your way downstairs, you'll find two additional sleeping areas, one with an attached bathroom and a generous second living area with a pool table, making it the perfect space for entertaining. The home also features a workshop and a large outdoor living area that's perfect for enjoying the beautiful surroundings. The large double garage offers direct level access into the home. The location of this property is unbeatable - it's just five minutes from the grocery store and ten minutes from New Market Center, so all the amenities you need are just a short drive away. Plus, with short-term rentals allowed, this property presents an excellent investment opportunity. The sellers have successfully rented a portion of the lower level through Airbnb, so you can use this property to generate some extra income if you choose. Don't miss out on the chance to make this beautiful house your new home!
Additional Information
- Exterior Amenities
- Paved Driveway
- Interior Amenities
- Cathedral Ceiling(s), Pull Down Attic Stairs
- Appliances
- Dryer, Dishwasher, Electric Range, Disposal, Gas Water Heater, Microwave Hood Fan, Microwave, Refrigerator, Tankless Water Heater, Washer
- Basement
- Full, Partially Finished, Walk-Out Access
- Fireplace
- One, Gas, Propane
- Garage
- Attached, Driveway, Garage, Two Car Garage, Paved, Private
- Heating
- Forced Air, Fireplace(s), Propane
- Road
- Paved
- Roof
- Architectural, Shingle
- Elementary School
- Parkway
- High School
- Watauga
- Sewer
- Septic Permit 3 Bedroom
- Style
- Contemporary, Ranch, Traditional
- Water Source
- Shared Well
- Zoning
- R1
Mortgage Calculator
This Listing is courtesy of Cynthia Carlson with Allen Tate Real Estate - Blowing Rock. 828-295-7337
The information from this search is provided by the High 'Country Multiple Listing Service. Please be aware that not all listings produced from this search will be of this real estate company. All information is deemed reliable, but not guaranteed. Please verify all property information before entering into a purchase.”
