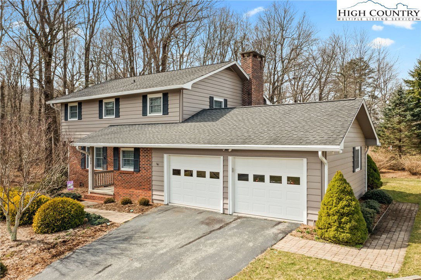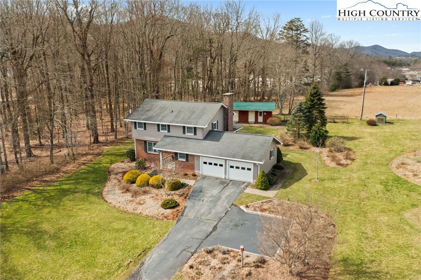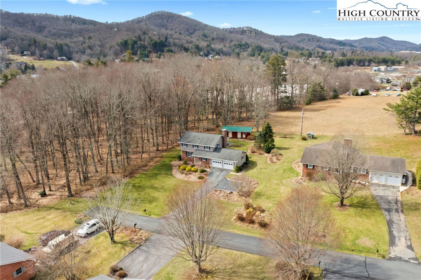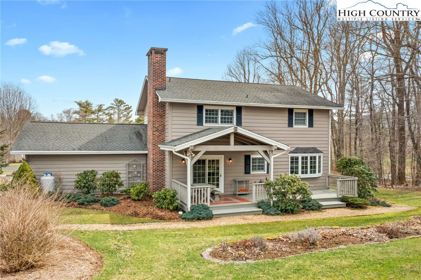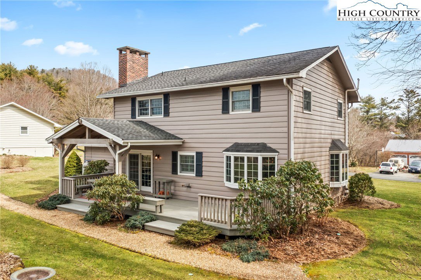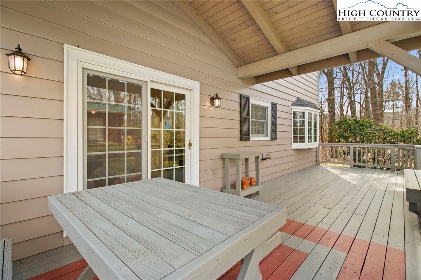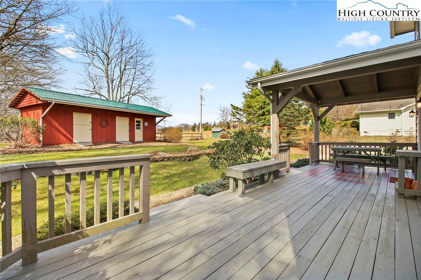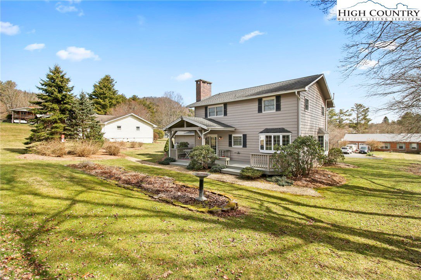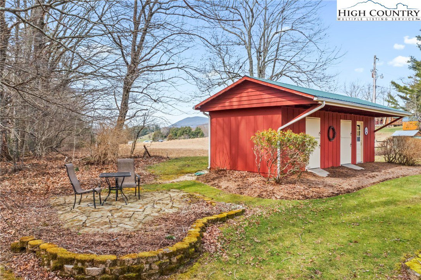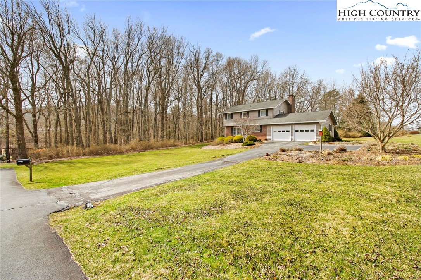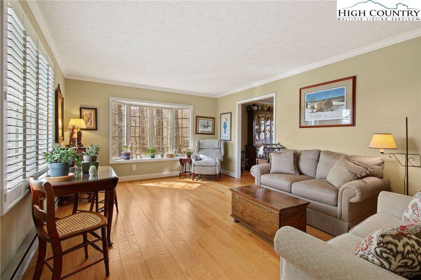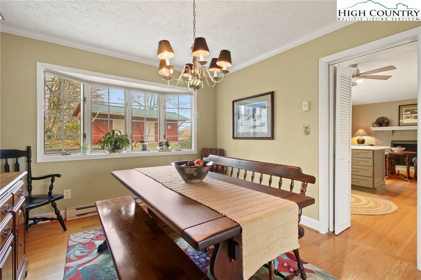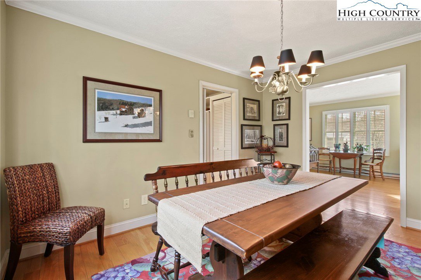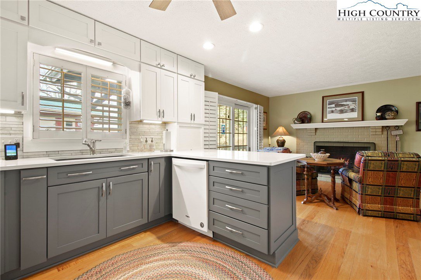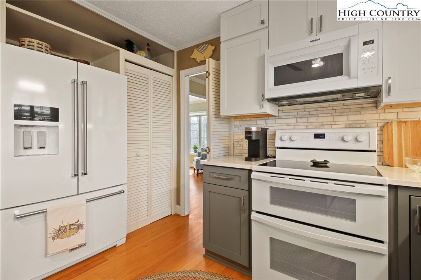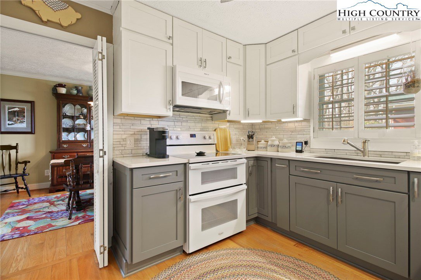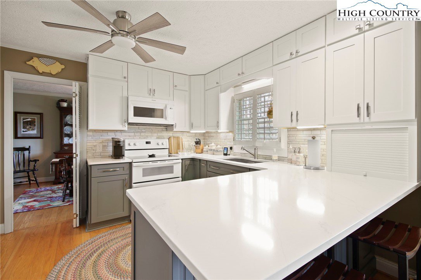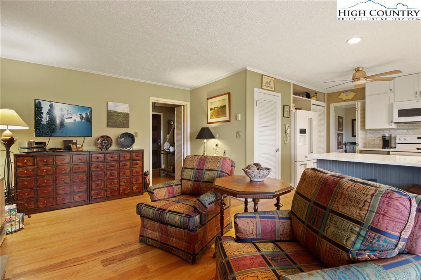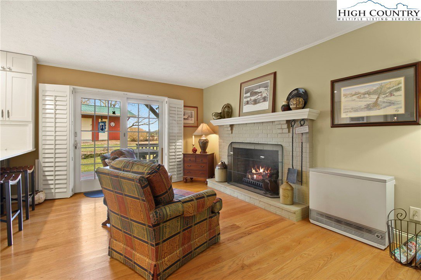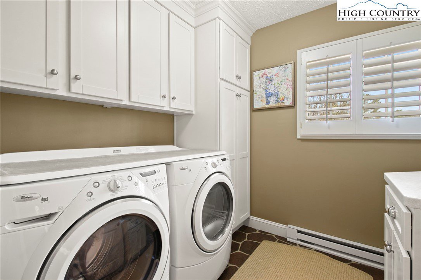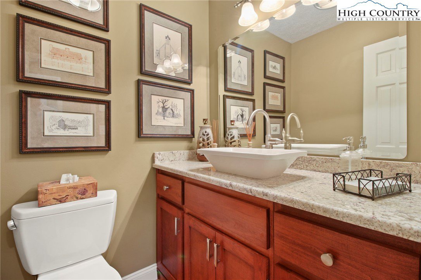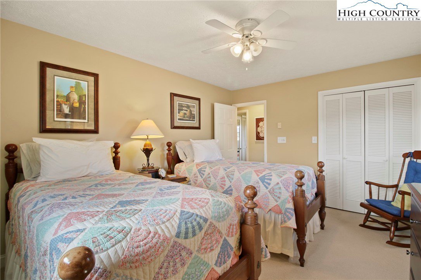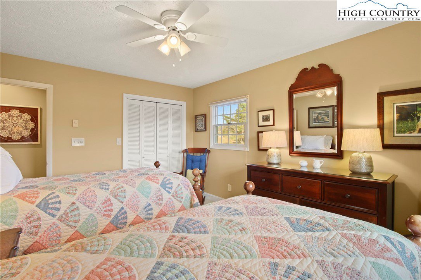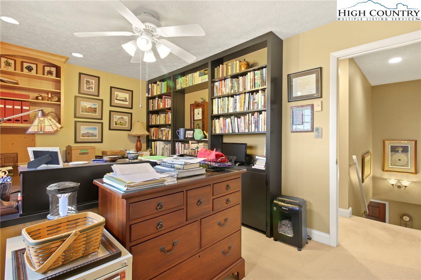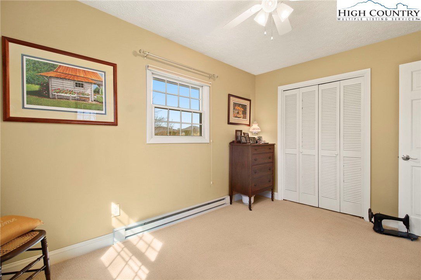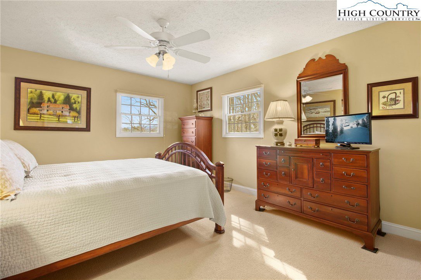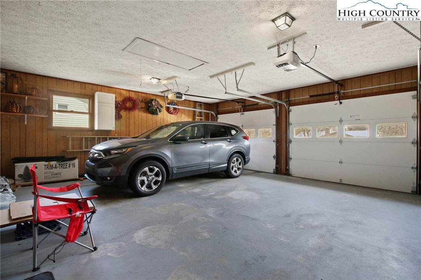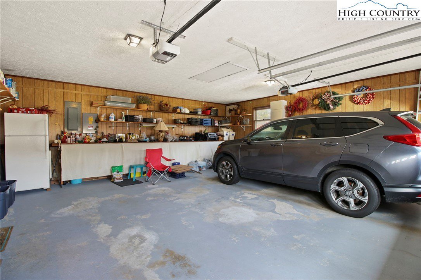580 Cedar Lane, Boone, NC 28607
- $569,000
- 3
- BD
- 3
- BA
- 1,913
- SqFt
- Sold Price
- $569,000
- List Price
- $549,000
- Days on Market
- 5
- Closing Date
- Apr 10, 2024
- Status
- CLOSED
- Type
- Single Family Residential
- MLS#
- 248299
- County
- Watauga
- City
- Boone
- Bedrooms
- 3
- Bathrooms
- 3
- Half-baths
- 1
- Total Living Area
- 1,913
- Acres
- 0.57
- Year Built
- 1977
Property Description
Wonderful end of road location on this meticulously maintained home in Boone. As you enter the home you will see the beautiful hardwood flooring throughout most of the main floor. You are welcomed by a front living room that has amazing natural light. Walk through the formal dining room into the renovated kitchen with updated cabinets, counters and appliances. The den features a brick fireplace with gas logs. Off the den is a hallway with a laundry room and renovated half bath. The end of the hallway goes into the spacious 2 car garage. There are plantation shutters on some of the windows and the many of the windows and doors have been updated. Upstairs you will find the Primary bedroom with renovated ensuite bath that has granite and tiled shower. There are 2 additional bedrooms, another renovated full bath, as well as a spacious office with wonder built in cabinets. Outside you will find a wonderful covered porch to enjoy soft mountain views, flat yard space and the beautiful landscaping. There is an outbuilding with multiple stalls and concrete floors that was recently painted and re-roofed (2021) Additional features- large attic over 2 car garage, radon mitigation system in place, encapsulated crawlspace, ETS Heater in Den, water filtration system. This home is really turn key and ready for its next owners to love!
Additional Information
- Exterior Amenities
- Out Building(s), Storage
- Interior Amenities
- Window Treatments
- Appliances
- Dishwasher
- Basement
- Crawl Space
- Fireplace
- One
- Garage
- Asphalt, Attached, Driveway, Garage, Two Car Garage
- Heating
- Baseboard, Electric, Gas, Other, See Remarks, Wood
- Road
- Paved
- Roof
- Architectural, Shingle
- Elementary School
- Parkway
- High School
- Watauga
- Sewer
- Septic Permit 3 Bedroom, Septic Tank
- Style
- Cottage, Traditional
- Windows
- Window Treatments
- View
- Mountain(s), Pasture
- Water Source
- Shared Well
- Zoning
- Residential
Mortgage Calculator
This Listing is courtesy of Sarah Long with 828 Real Estate. (828) 386-6047
The information from this search is provided by the High 'Country Multiple Listing Service. Please be aware that not all listings produced from this search will be of this real estate company. All information is deemed reliable, but not guaranteed. Please verify all property information before entering into a purchase.”

