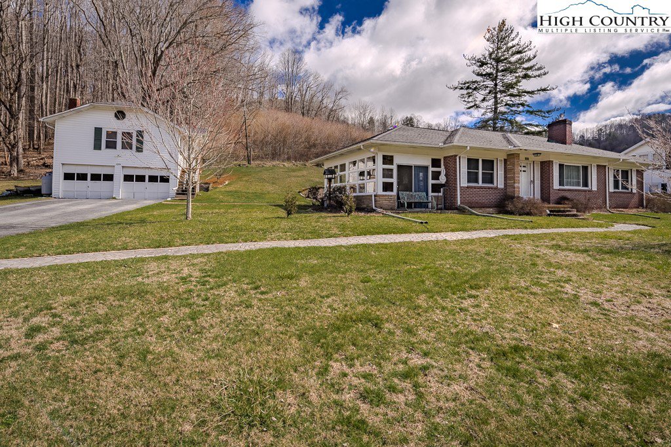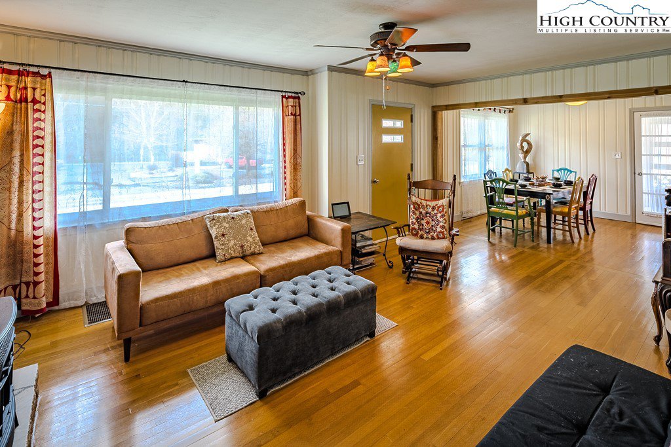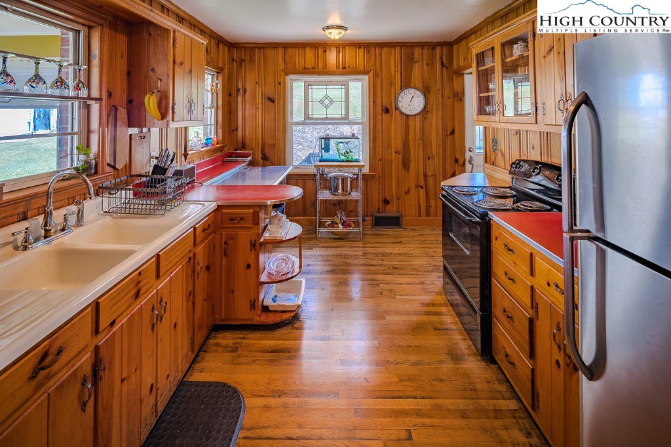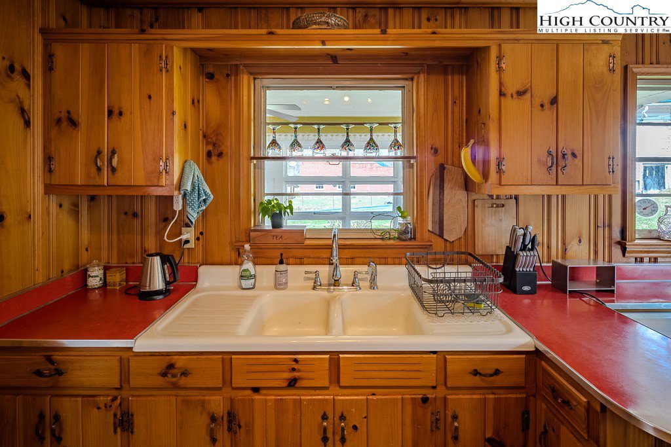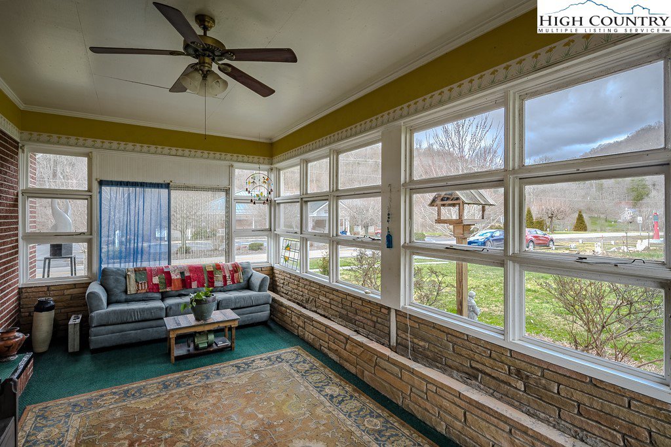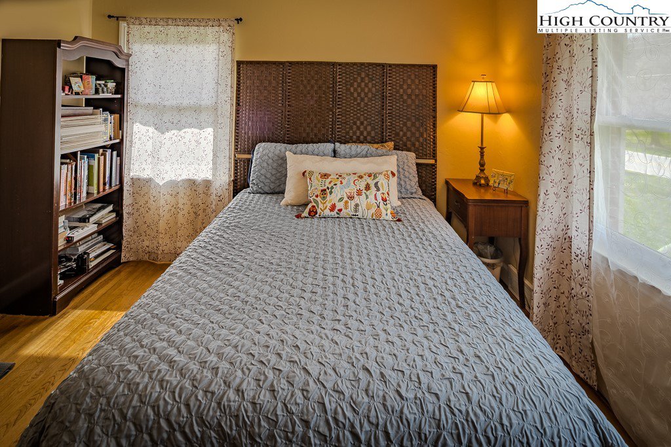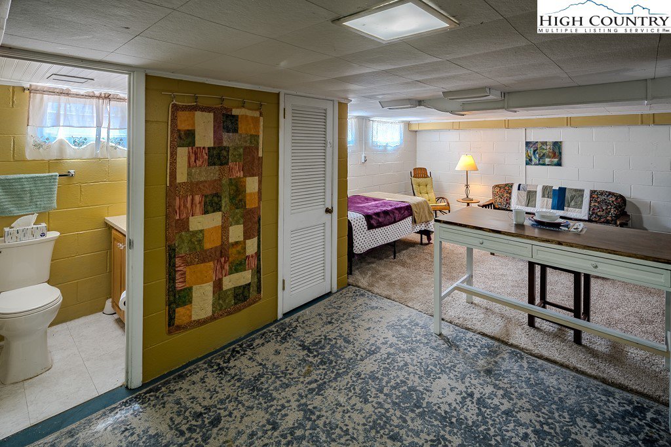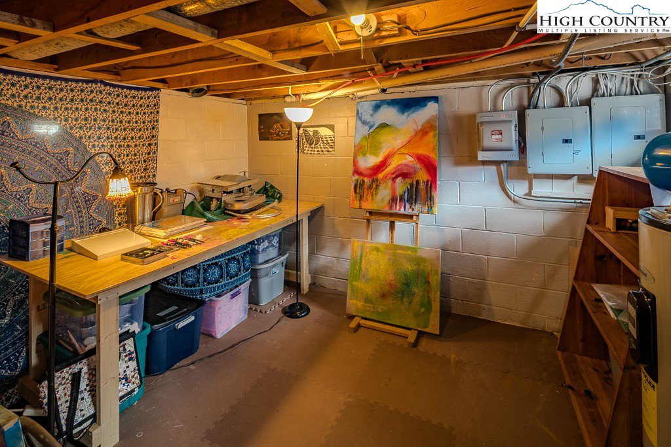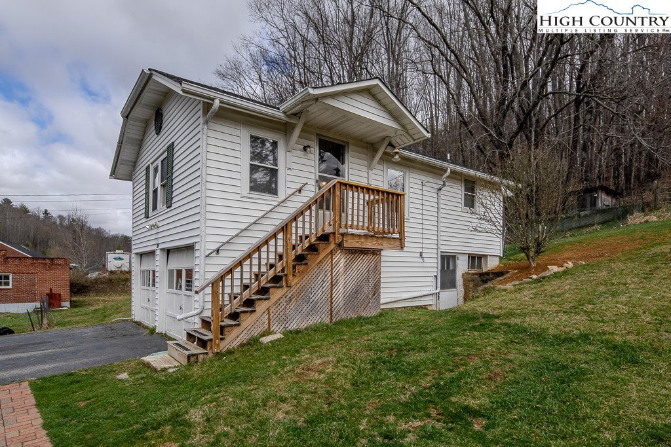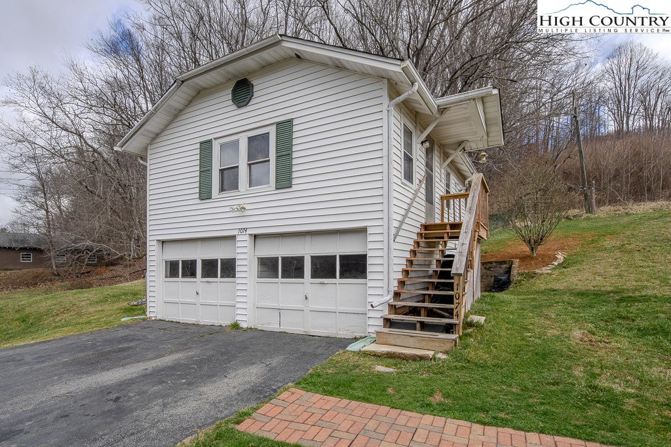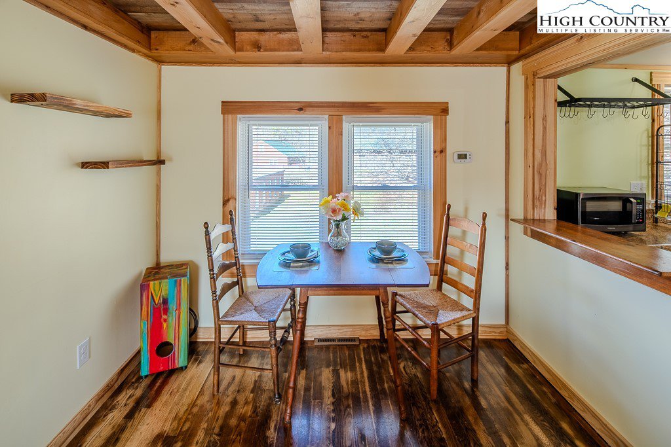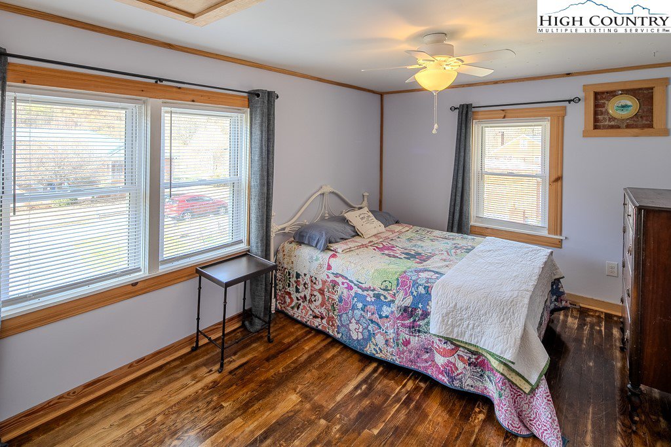1072/1074 Old US Highway 421, Sugar Grove, NC 28679
- $510,000
- 3
- BD
- 2
- BA
- 1,508
- SqFt
- Sold Price
- $510,000
- List Price
- $525,000
- Days on Market
- 2
- Closing Date
- Apr 23, 2024
- Status
- CLOSED
- Type
- Single Family Residential
- MLS#
- 248340
- County
- Watauga
- City
- Sugar Grove
- Bedrooms
- 3
- Bathrooms
- 2
- Total Living Area
- 1,508
- Acres
- 2.17
- Year Built
- 1955
Property Description
Beautiful and inviting 3-bedroom, 1-bath brick home on a spacious, mostly flat 2+ -acre lot (and potential to split off some land for another great build site/lot) with a gazebo, paved flat drive with lots of parking, a detached 2-car garage with an apartment above, and a genuine neighborhood ambiance. The expansive Living Room showcases painted wood paneling, a large picture window, and a Vermont Castings gas stove. The Kitchen boasts natural stained knotty pine walls, ample knotty pine cabinetry with black wrought iron hardware, and a generous dining area. A cozy Den with knotty pine paneling features built-in bookcases and a large window. The Sun Room provides extra space for dining, studying, or unwinding and enjoying the mountain views. A sizable Laundry Room is conveniently located on the lower level, along with an efficiency apartment with a separate entrance for guests or renters. Nestled on a picturesque 2-acre lot with easy access, a walkway, and a paved driveway, this home offers charm and comfort. The apartment above the detached 2-car garage offers privacy for guests or serves to offset the owner's expenses. The surrounding homes and mountain views enhance the allure of this rural community within the Cove Creek Elementary School District. Garage apartment, which includes a large bedroom, a Living Room, Dining Room, Kitchen, Bedroom, Bath and laundry room, and its own private back porch/ yard. Extensive updates to the property include windows, new Trane central HVAC, painting, appliances, bath upgrade, a new roof on the apartment, a new well pressure tank/line, and more.
Additional Information
- Exterior Amenities
- Horse Facilities, Out Building(s), Storage, Paved Driveway
- Appliances
- Dryer, Exhaust Fan, Electric Range, Electric Water Heater, Refrigerator, Washer
- Basement
- Full, Partially Finished
- Fireplace
- Free Standing, Gas, Masonry, Vented
- Garage
- Driveway, Detached, Garage, Two Car Garage, Other, Paved, Private, See Remarks
- Heating
- Electric, Heat Pump
- Road
- Paved
- Roof
- Architectural, Shingle
- Elementary School
- Cove Creek
- High School
- Watauga
- Sewer
- Private Sewer, Septic Permit Unavailable
- Style
- Cottage, Contemporary, Mountain, Ranch
- Windows
- Double Pane Windows
- View
- Mountain(s), Pasture, Southern Exposure
- Water Features
- Creek
- Water Source
- Private, Spring, Well
Mortgage Calculator
This Listing is courtesy of Benjamin Ray with Client First Of The High Country. (704) 287-2760
The information from this search is provided by the High 'Country Multiple Listing Service. Please be aware that not all listings produced from this search will be of this real estate company. All information is deemed reliable, but not guaranteed. Please verify all property information before entering into a purchase.”


