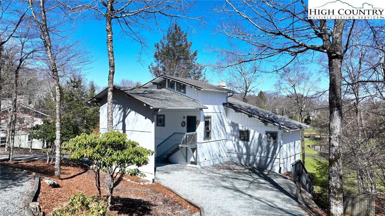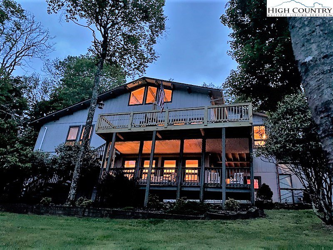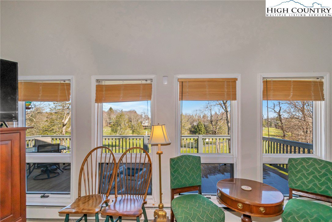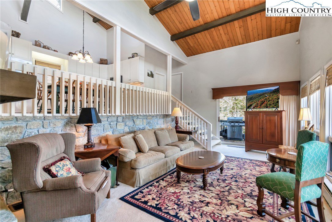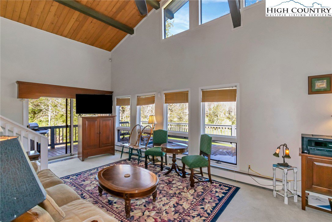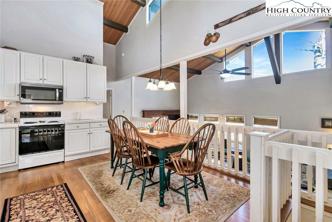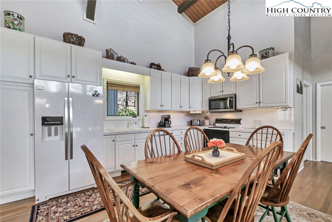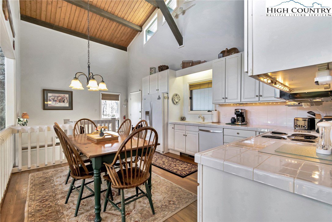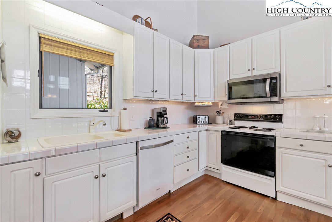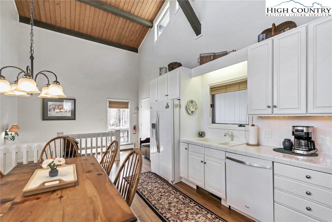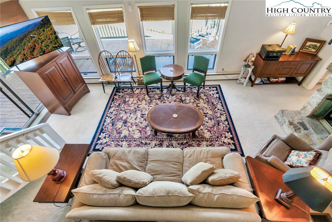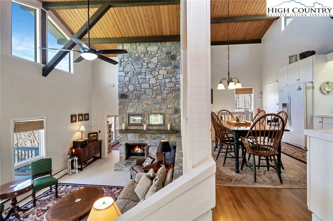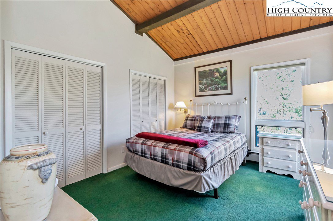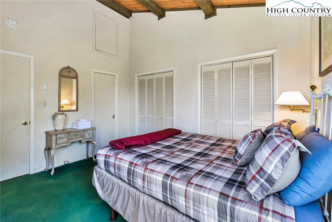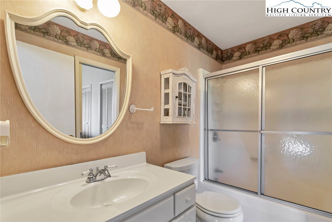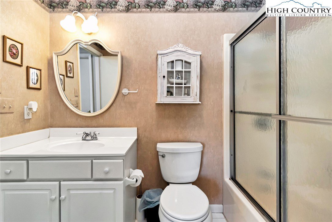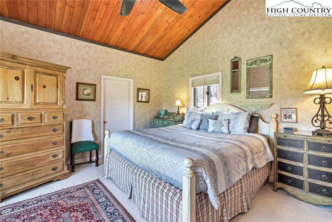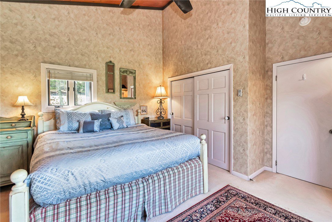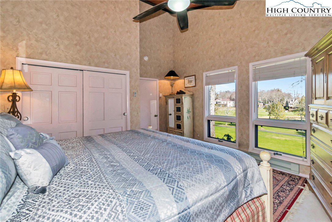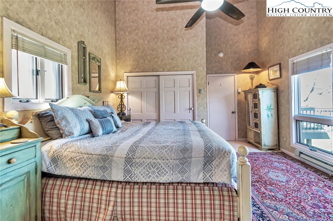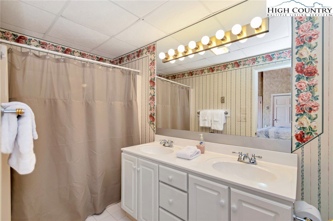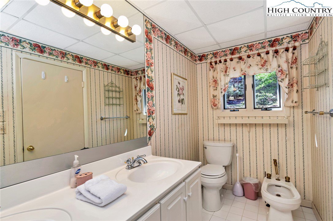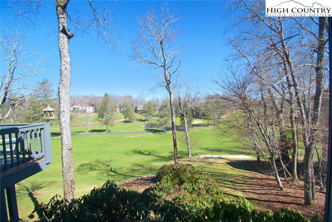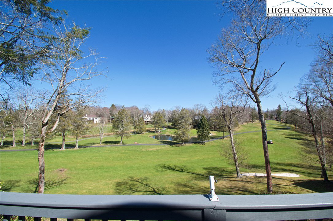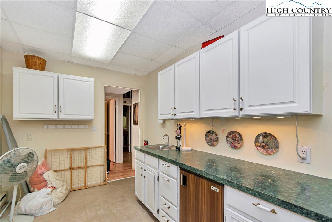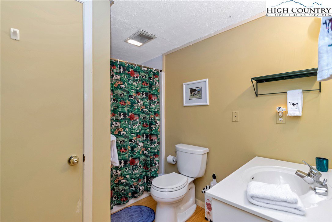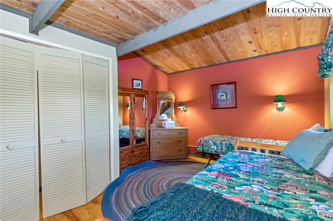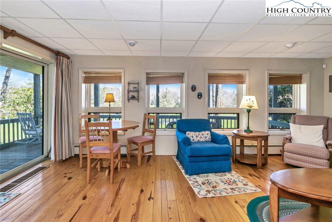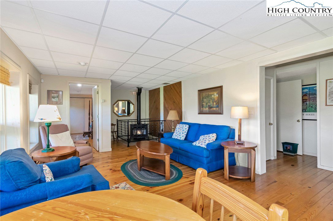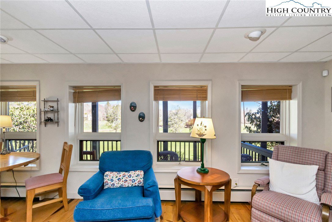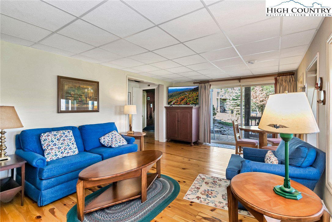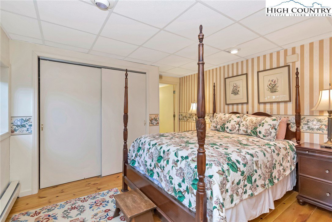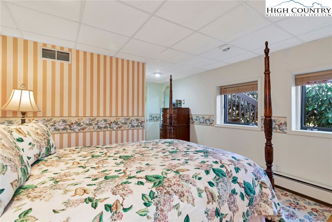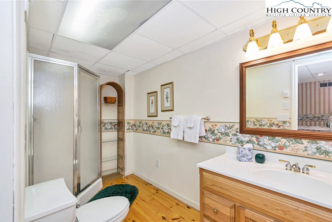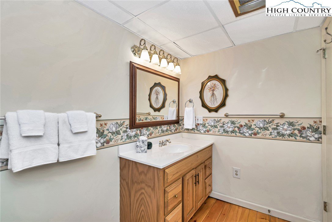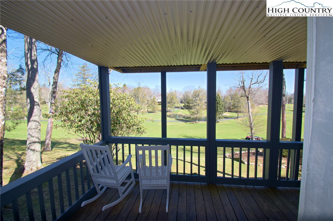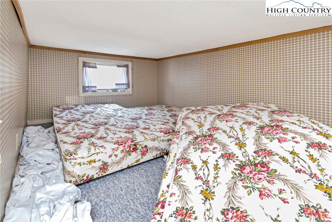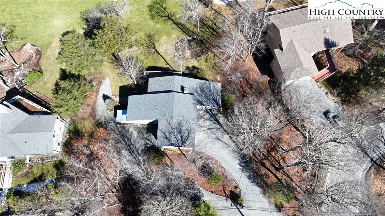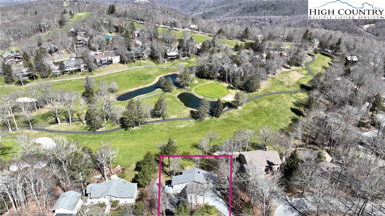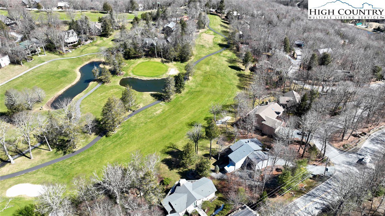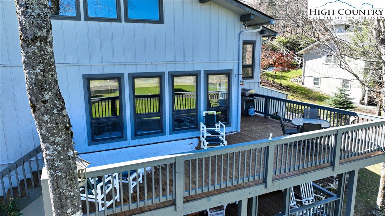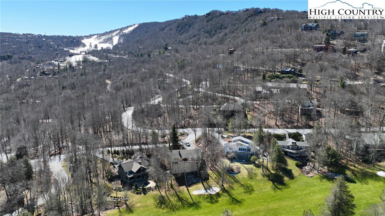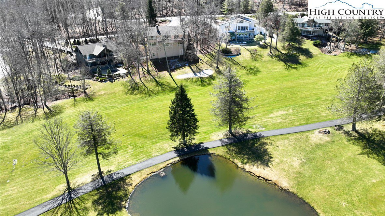1310 Beech Mountain Parkway, Beech Mountain, NC 28604
- $749,000
- 3
- BD
- 4
- BA
- 2,474
- SqFt
- List Price
- $749,000
- Days on Market
- 136
- Status
- ACTIVE
- Type
- Single Family Residential
- MLS#
- 248416
- County
- Watauga
- City
- Beech Mountain
- Bedrooms
- 3
- Bathrooms
- 4
- Total Living Area
- 2,474
- Acres
- 0.52
- Subdivision
- Grassy Gap High
- Year Built
- 1978
Property Description
This well maintained home has two master suites, additional guest bedroom, additional bonus room set up for sleeping but currently has a 3 bedroom septic permit, living and family rooms each have freplaces and a gorgeous view of the golf course and some mountain view, located on the 4th fairway. A porte cochere at the front of the home, circular driveway and extra parking to the right front of the home gives room for many cars. There is a golf cart garage, golf cart conveys with acceptable offer, radon mitigation system and current Beech Mountain Club sports membership included. Buyer simply pays a new member fee and annual dues will be prorated. Located less than a mile from Beech Mountain Resort on paved Beech Mountain Parkway and just a couple of miles to downtown or the Buckeye recreation area. Home is rented July and August 2024 at $5800/mo. Remotely controlled fireplace in the living room, as well as fans/lights in bedrooms. Metal roof installed over the golf cart garage and asphalt shingles are on the home. Large laundry room in the basement contains a wet bar, plenty of room for storage. Upper deck replaced and bear proof trash bin installed.
Additional Information
- Exterior Amenities
- Other, See Remarks, Gravel Driveway
- Interior Amenities
- Attic, Furnished, See Remarks, Vaulted Ceiling(s), Window Treatments
- Appliances
- Dryer, Dishwasher, Electric Range, Electric Water Heater, Disposal, Microwave Hood Fan, Microwave, Refrigerator, Washer
- Basement
- Crawl Space, Finished
- Fireplace
- Two, Free Standing, Gas, Other, See Remarks, Stone, Vented, Wood Burning
- Garage
- Driveway, Golf Cart Garage, Gravel, Porte-Cochere, Private
- Heating
- Baseboard, Electric, Radiant
- Road
- Paved
- Roof
- Asphalt, Metal, Other, Shingle, See Remarks
- Elementary School
- Valle Crucis
- High School
- Watauga
- Sewer
- Septic Permit 3 Bedroom
- Style
- Split-Level, Traditional
- Windows
- Double Pane Windows, Screens, Window Treatments
- View
- Golf Course, Mountain(s)
- Water Source
- Public
- Zoning
- Residential
Mortgage Calculator
This Listing is courtesy of Debbie Canady with Superlative Realty Services. (828) 387-3822
The information from this search is provided by the High 'Country Multiple Listing Service. Please be aware that not all listings produced from this search will be of this real estate company. All information is deemed reliable, but not guaranteed. Please verify all property information before entering into a purchase.”
