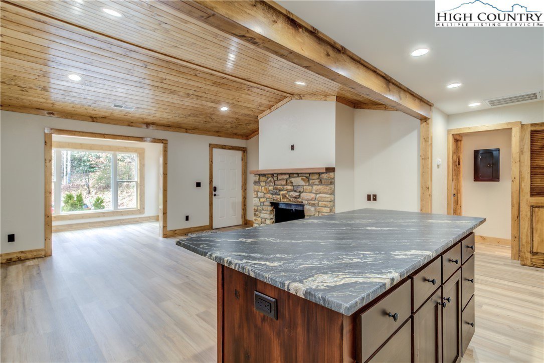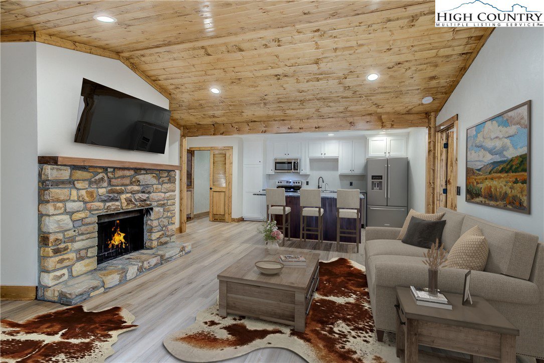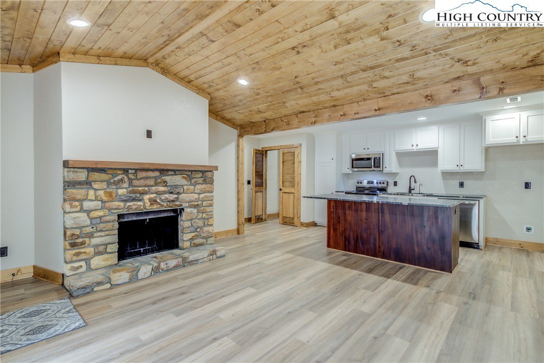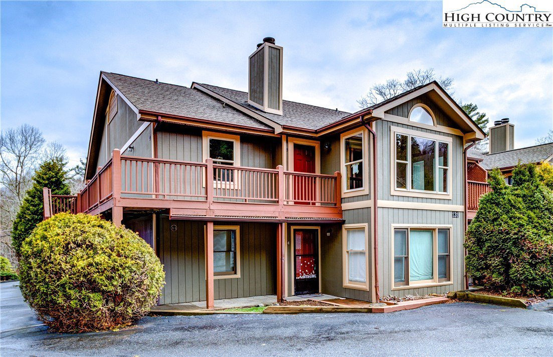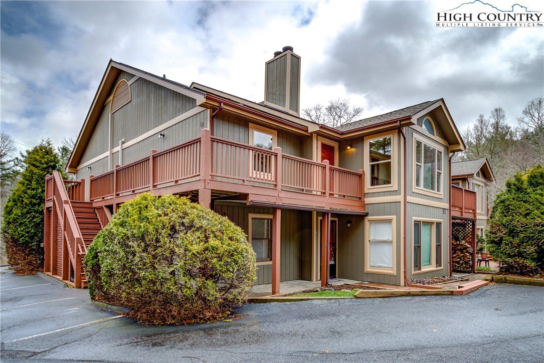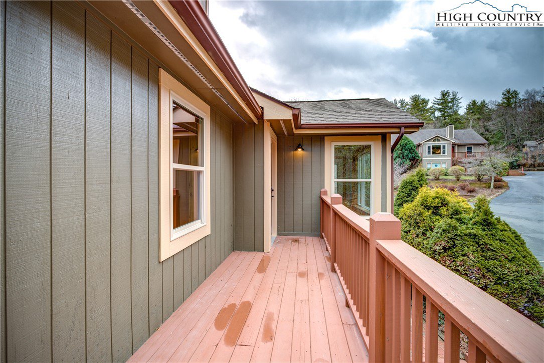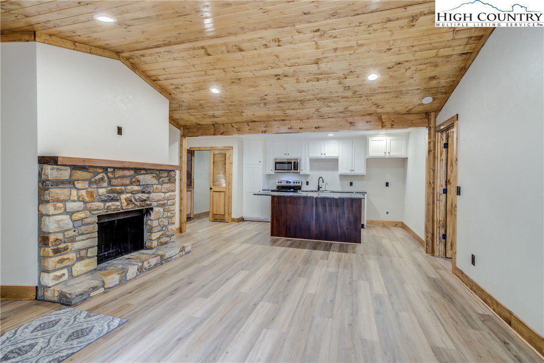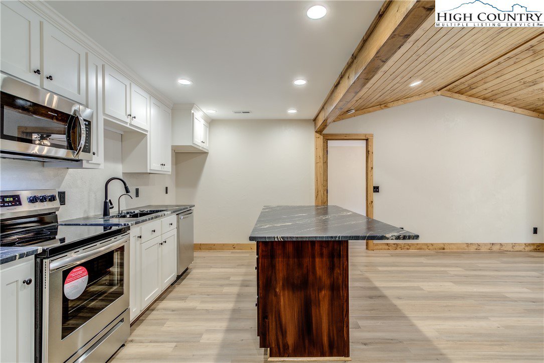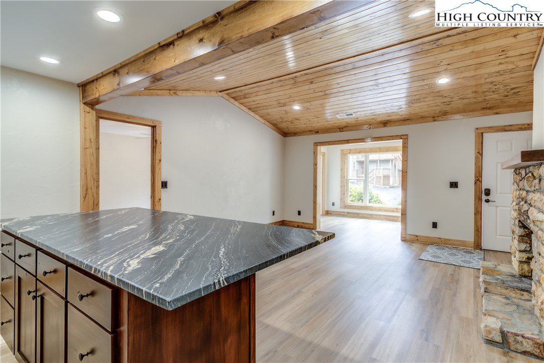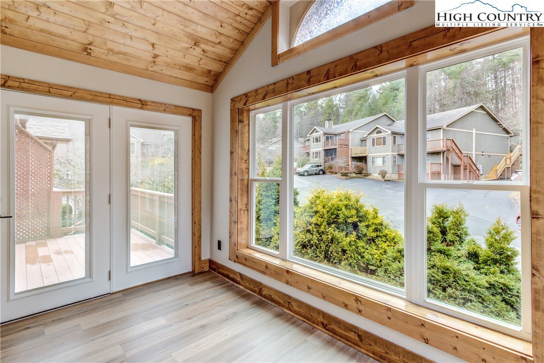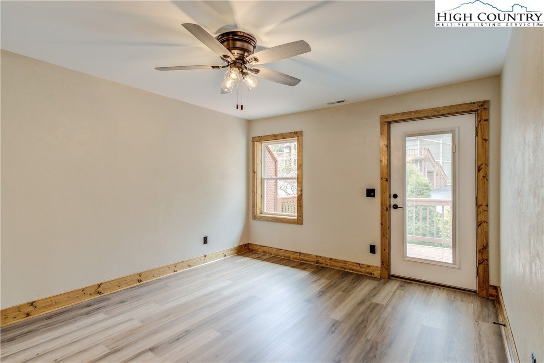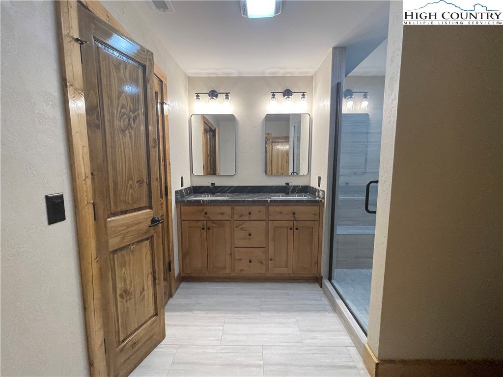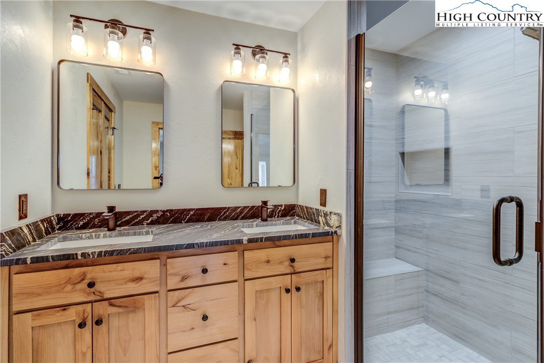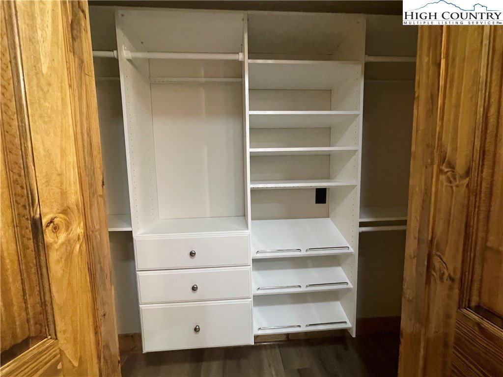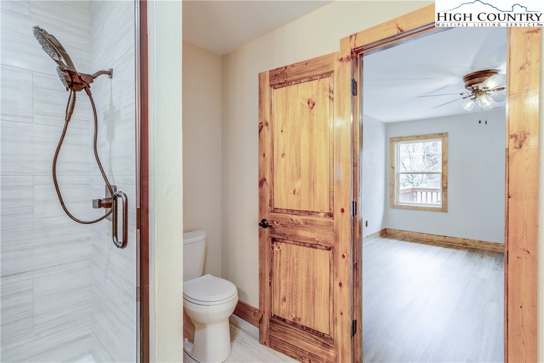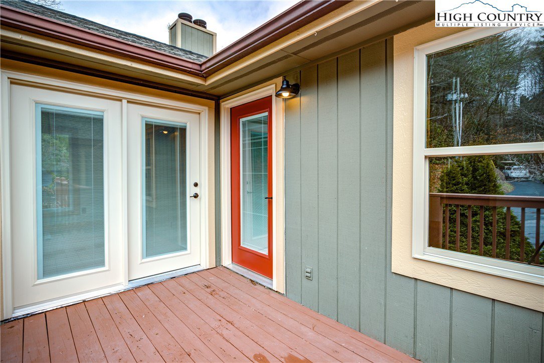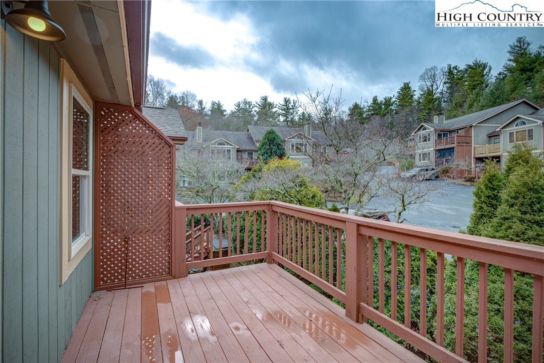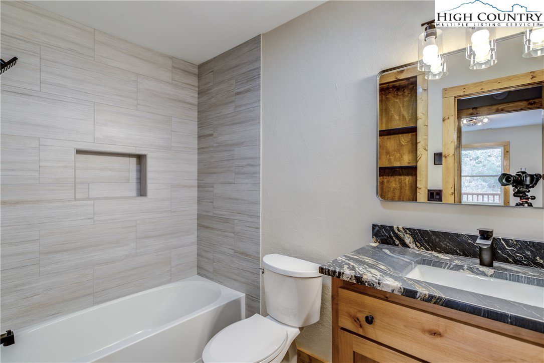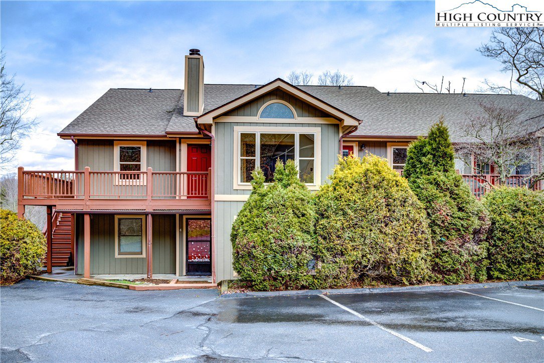131 Glen Burney Lane Unit A8, Blowing Rock, NC 28605
- $539,000
- 2
- BD
- 2
- BA
- 1,091
- SqFt
- List Price
- $539,000
- Days on Market
- 129
- Status
- ACTIVE
- Type
- Condo
- MLS#
- 248515
- County
- Watauga
- City
- Blowing Rock
- Bedrooms
- 2
- Bathrooms
- 2
- Living SQFT
- 1,091
- Subdivision
- Glen Burney
- Year Built
- 1985
Property Description
Imagine having a newly remodeled and updated condo with an in town Blowing Rock location! This gorgeous condo has both a rustic and contemporary feel, and no detail has been overlooked in the transformation. Located in the established Glen Burney development, this home is on the second (top) floor and features vaulted ceilings and ample light. The design has been opened up to create a great room feel, where you also take in the kitchen with new white wood cabinets and impressive leathered granite counters. The large granite island with plenty of seating room will become the center of entertainment. There are rustic white pine tongue and groove ceilings as well as recessed lighting in the great room and adjoining sunroom/second living area. The sunroom/second living area really extends the space and feel of the home and also opens to the private deck. All windows and outside doors are low-E, and doors have internal adjustable shades. All inside doors and trim are knotty pine. The primary bathroom has been reconfigured, with a leathered granite double vanity, large tiled walk-in shower, and a custom closet. The primary bedroom also opens to the private deck. The second bath is also completely redone. All systems are new as well: new heat pump in the attic, which is accessed with pull down stairs. All new light fixtures and ceiling fabs, all new plumbing and reconfigured electrical system. The location of the washer and dryer has been moved to it's own closet. Glen Burney is well managed with a healthy owners association. The roof on building A was replaced in 2019. If you are familiar with other condos in the development, you will be amazed and delighted by this transformation. Condo fees are $1000/quarter. Short term rentals of less than 28 days are not permitted. See the 3-D tour. A complete list of upgrades is included in supplements. Photos virtually staged.
Additional Information
- Interior Amenities
- Pull Down Attic Stairs, Vaulted Ceiling(s)
- Appliances
- Dishwasher, Electric Range, Electric Water Heater, Microwave Hood Fan, Microwave, ENERGY STAR Qualified Appliances
- Fireplace
- One, Stone, Wood Burning
- Garage
- Asphalt, Driveway, Paved, Shared Driveway
- Heating
- Electric, Fireplace(s), Heat Pump
- Road
- Paved
- Roof
- Architectural, Shingle
- Elementary School
- Blowing Rock
- High School
- Watauga
- Sewer
- Public Sewer
- Style
- Mountain
- Windows
- Double Pane Windows
- Water Source
- Public
- Zoning
- Multi-Family, Residential
Mortgage Calculator
This Listing is courtesy of Leslie Eason with Keller Williams High Country. (828) 406-0828
The information from this search is provided by the High 'Country Multiple Listing Service. Please be aware that not all listings produced from this search will be of this real estate company. All information is deemed reliable, but not guaranteed. Please verify all property information before entering into a purchase.”
