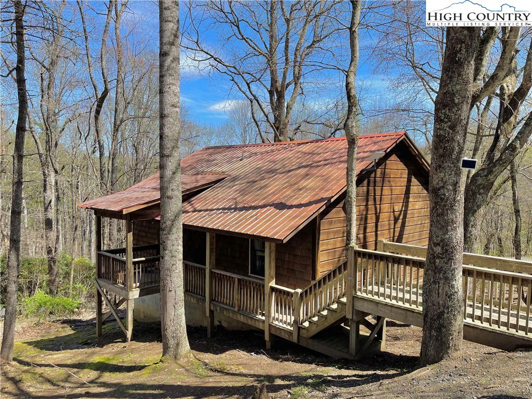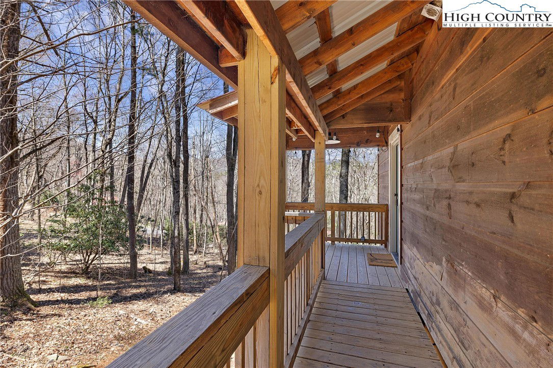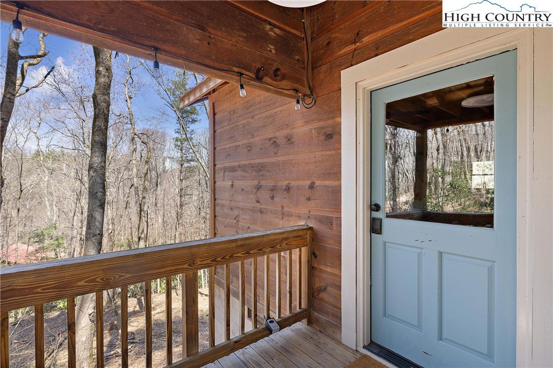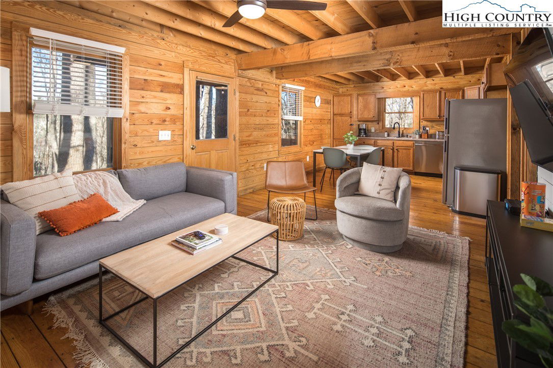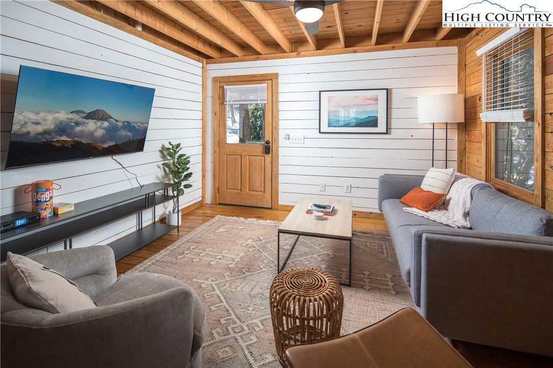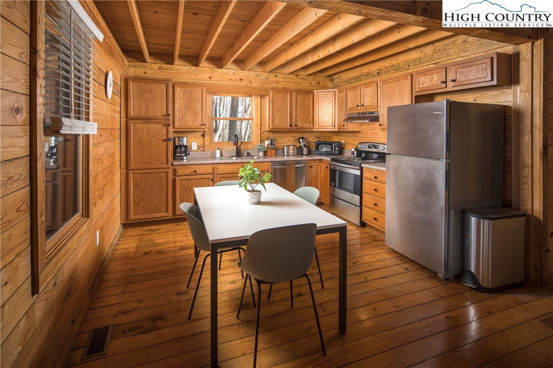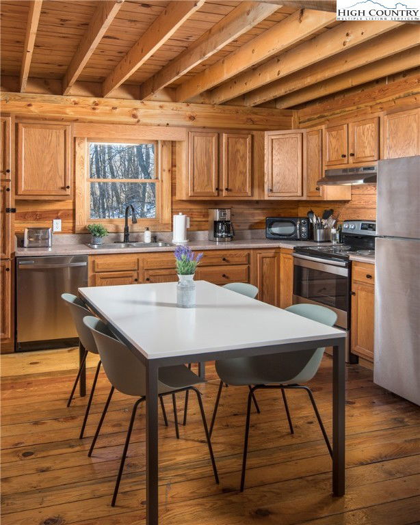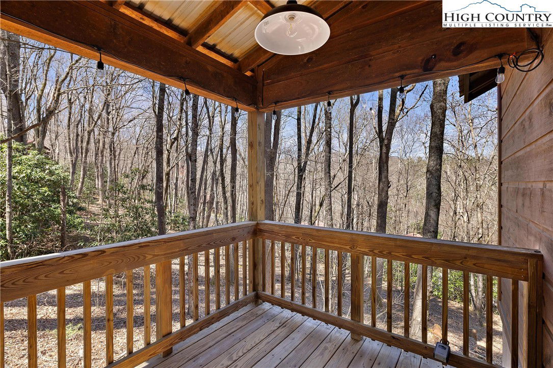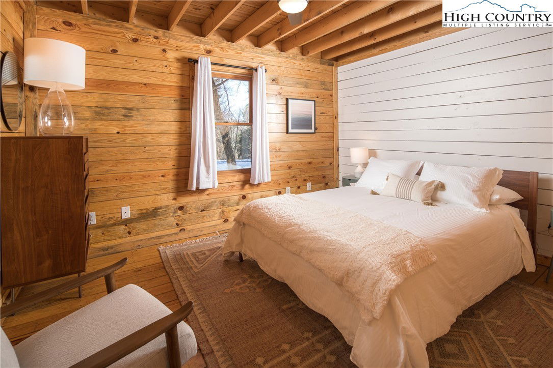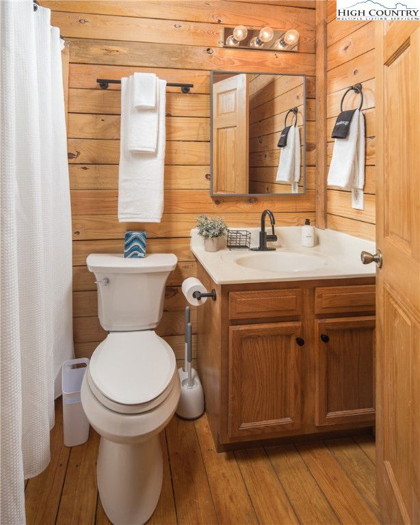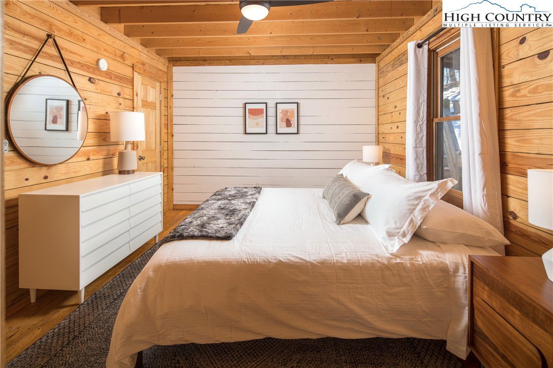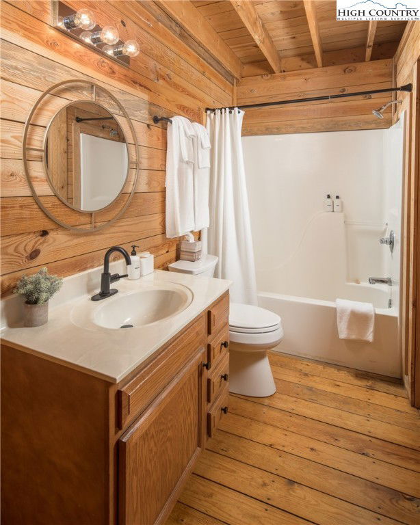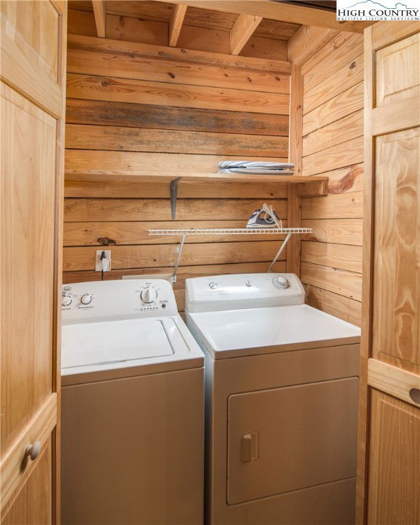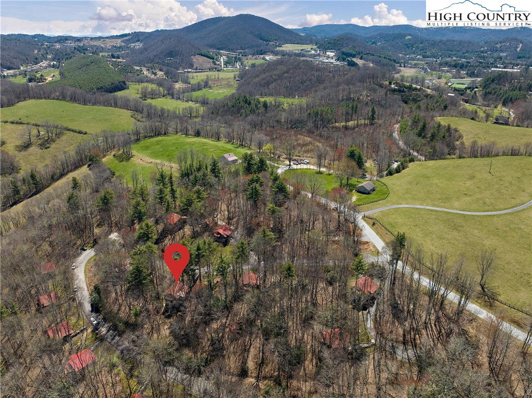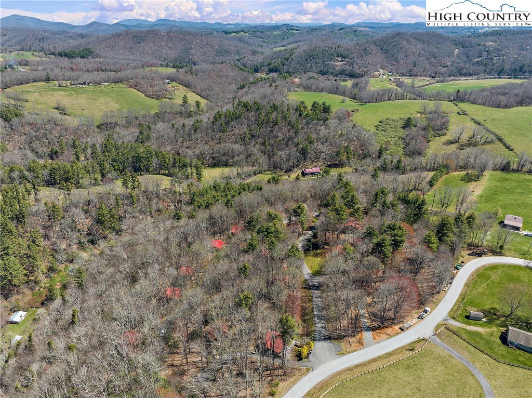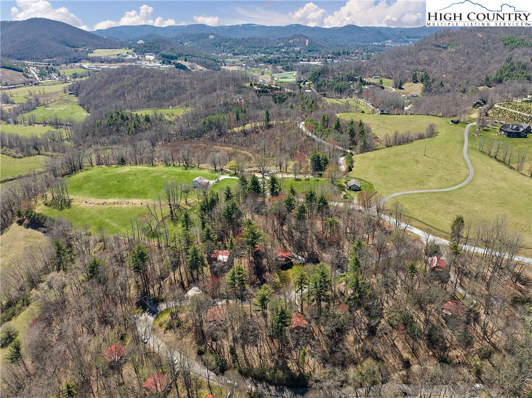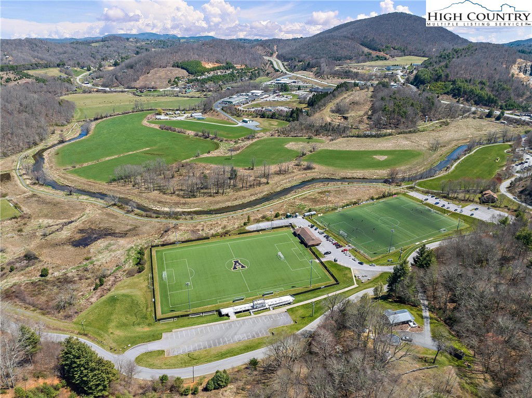173 Red Feather Trail, Boone, NC 28607
- $335,000
- 2
- BD
- 2
- BA
- 864
- SqFt
- Sold Price
- $335,000
- List Price
- $345,000
- Days on Market
- 3
- Closing Date
- May 31, 2024
- Status
- CLOSED
- Type
- Single Family Residential
- MLS#
- 249062
- County
- Watauga
- City
- Boone
- Bedrooms
- 2
- Bathrooms
- 2
- Total Living Area
- 864
- Acres
- 0.54
- Subdivision
- OtherSeeRemarks
- Year Built
- 2003
Property Description
Welcome to this charming two-bedroom two-bathroom cabin, where tranquility and nature embrace you from every corner. Tucked away in the enchanting woods, this cozy retreat offers the perfect escape from the hustle and bustle of everyday life. As you step inside, you'll be greeted by a warm and inviting atmosphere. The open layout seamlessly connects the living area, the dining space, and the well-equipped kitchen, creating a delightful space for relaxation and making memories. The rustic feel and contemporary furnishings add just the right touch of comfort to make you feel at home. Wake up to the gentle sounds of birds chirping and sun rays peeking through the windows, reminding you of the picturesque forest just beyond your doorstep. Step outside and get ready to be captivated by the blissful ambiance that surrounds you. Enjoy the spacious deck and breathe in the fresh mountain air as you sip your morning coffee or evening cocktail. For those seeking adventure, hike through nearby trails, explore hidden gems, or simply soak in the beauty of nature. Minutes to the heart of Boone and all it has to offer including App State, local shops, restaurants and cafes, Booneshine, Brookshire Park & Trail, Rocky Knob Mountain Bike Park and The Greenway Trail to name a few. Ideal for a full time residence, weekend retreat, short or long term vacation rental. This woodland cabin is a true haven, offering a chance to escape the daily grind and reconnect with nature. Come experience the serenity and charm of this magical retreat today. Furnishings nego. Some photos are used in multiple listings and may not be this specific cabin. All floor plans are the same.
Additional Information
- Appliances
- Dryer, Dishwasher, Electric Range, Microwave, Refrigerator, Washer
- Basement
- Crawl Space
- Fireplace
- None
- Garage
- No Garage, Other, Paved, Shared Driveway, See Remarks
- Heating
- Electric, Heat Pump
- Road
- Paved
- Roof
- Metal
- Elementary School
- Green Valley
- High School
- Watauga
- Sewer
- Septic Permit 2 Bedroom
- Style
- Mountain
- View
- Trees/Woods
- Water Source
- Shared Well
Mortgage Calculator
This Listing is courtesy of William Kelly with Allen Tate Real Estate - Blowing Rock. 828-295-7337
The information from this search is provided by the High 'Country Multiple Listing Service. Please be aware that not all listings produced from this search will be of this real estate company. All information is deemed reliable, but not guaranteed. Please verify all property information before entering into a purchase.”
