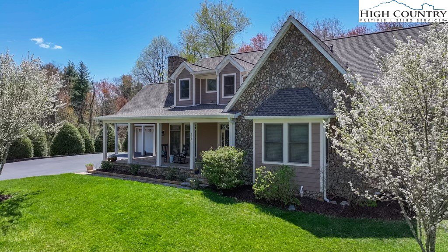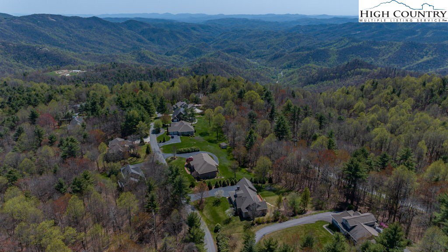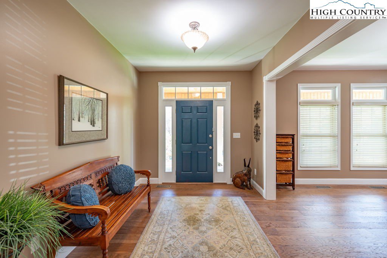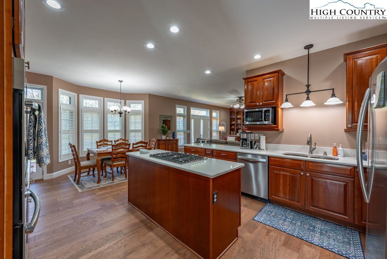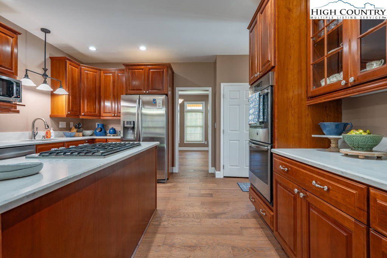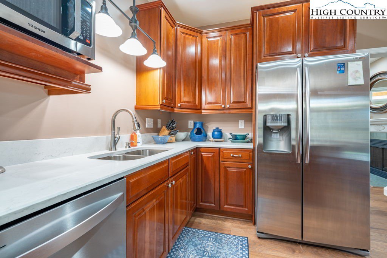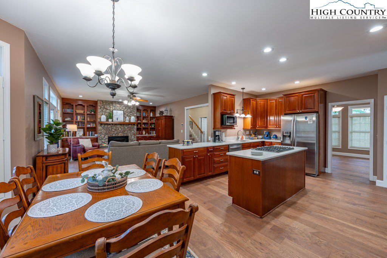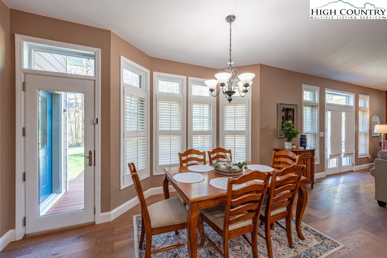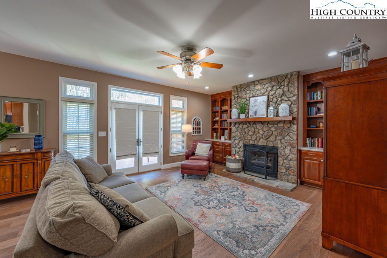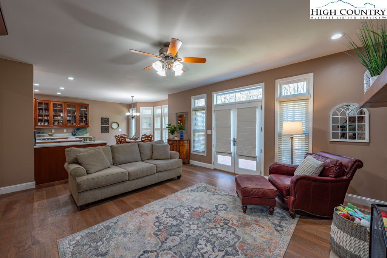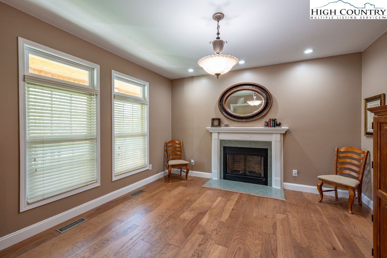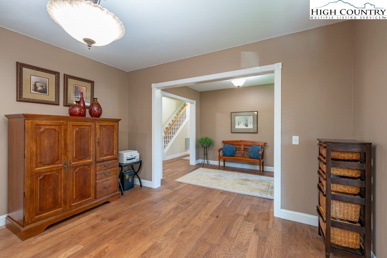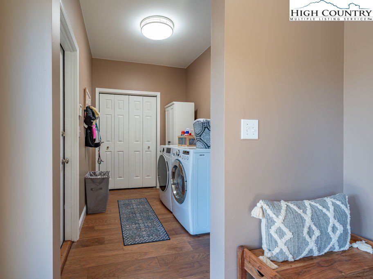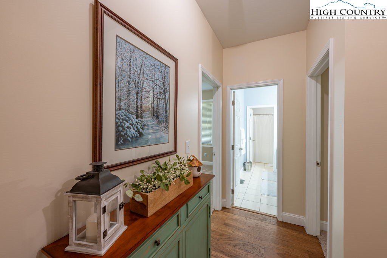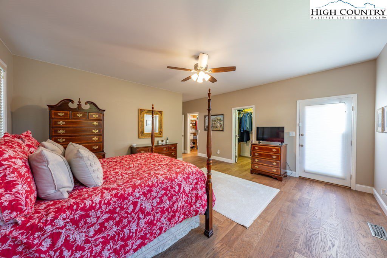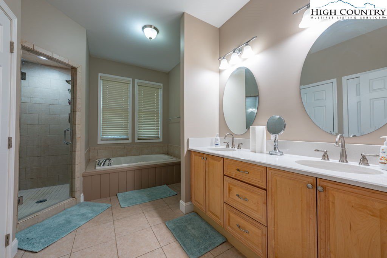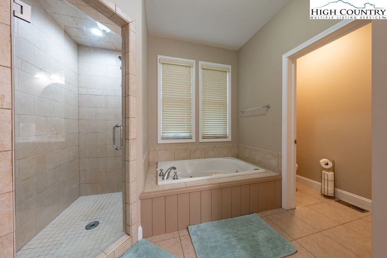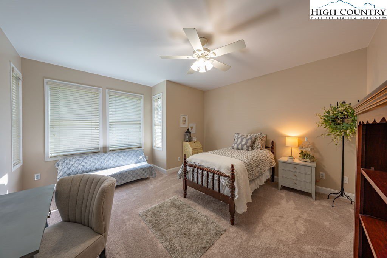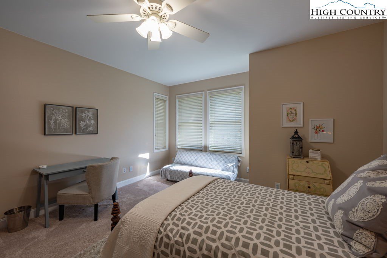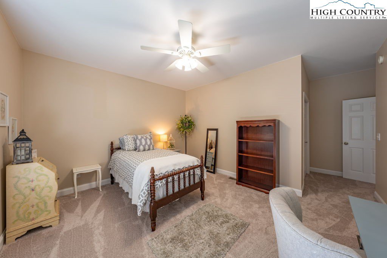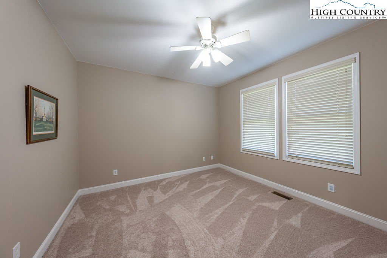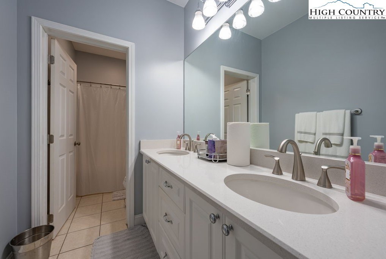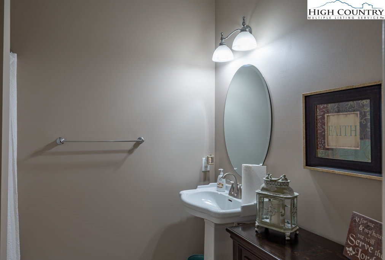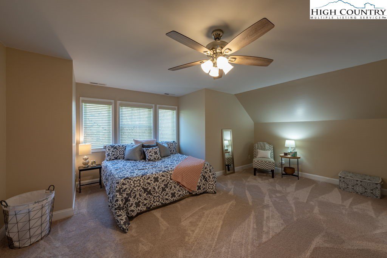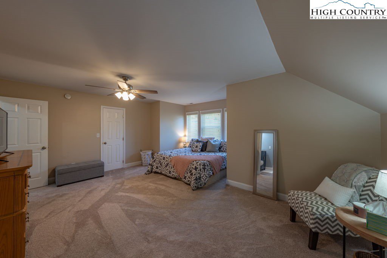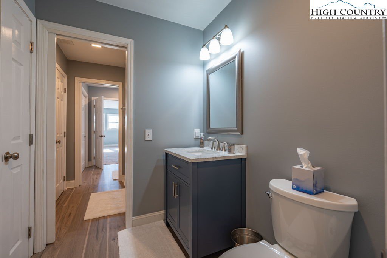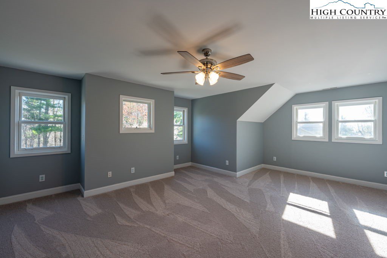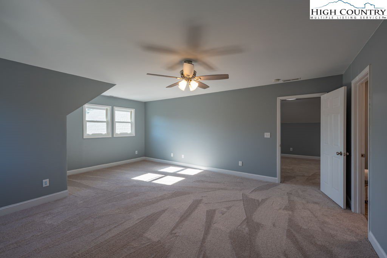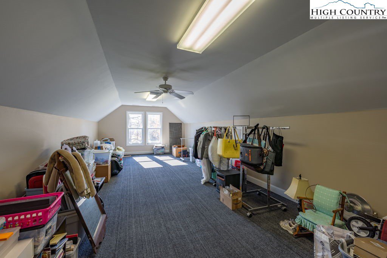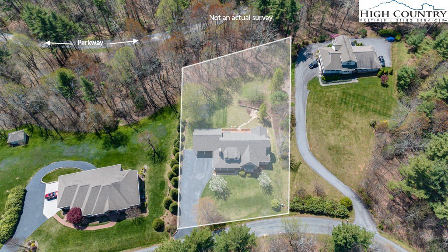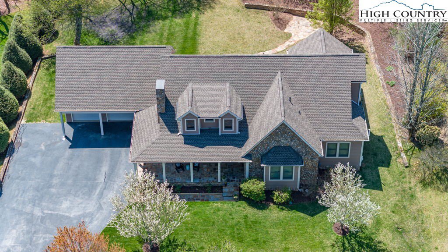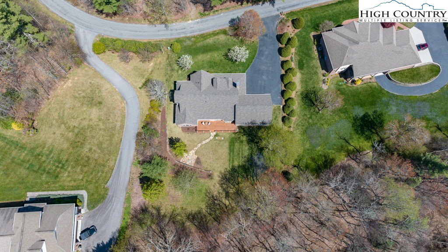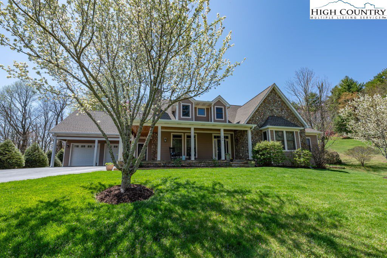766 Parkcrest Drive, Boone, NC 28607
- $1,030,000
- 4
- BD
- 5
- BA
- 4,156
- SqFt
- List Price
- $1,030,000
- Days on Market
- 2
- Status
- PENDING
- Type
- Single Family Residential
- MLS#
- 249076
- County
- Watauga
- City
- Boone
- Bedrooms
- 4
- Bathrooms
- 5
- Half-baths
- 1
- Total Living Area
- 4,156
- Acres
- 0.61
- Subdivision
- Ridgecrest On The Parkway
- Year Built
- 2004
Property Description
Stunning Home in Ridgecrest on the Parkway. Located in one of the High Country’s most desirable and well-established neighborhoods, this 4 bedroom, 4 ½ bath home features exceptional recent updates that include flooring in all living areas, quartz countertops, natural gas forced air furnaces and air condition units on both levels, 30-year roof, deck flooring and rails and additional attic insulation. Truly a move-in ready, this gorgeous home features a bright, open floor plan with the main level boasting a cozy living area with fireplace, efficient kitchen with stainless appliances, gas cooktop and double ovens, breakfast nook, large dining room, laundry, ample primary bedroom with walk-in closets, an additional bedroom and a flex room great for an office or study. The second level has two oversized bedrooms that share a Jack and Jill bath with an adjacent family room and a heated bonus room great for crafting or a fitness area. With over 4,000 sq. ft. of living area, this home includes all the storage you’ll ever need. The level backyard abuts the Blue Ridge Parkway and hosts a spacious deck for relaxing and entertaining and a rock walkway and patio for a future smokeless firepit or outdoor swing. This stunning home is a must-see and includes a two-car garage and work area. Video and Virtual Tour available.
Additional Information
- Exterior Amenities
- Other, See Remarks
- Appliances
- Double Oven, Dishwasher, Gas Cooktop, Microwave, Refrigerator
- Basement
- Crawl Space
- Fireplace
- Gas
- Garage
- Attached, Garage, Two Car Garage
- Heating
- Forced Air, Fireplace(s), Gas
- Road
- Paved
- Roof
- Asphalt, Shingle
- Elementary School
- Parkway
- High School
- Watauga
- Sewer
- Septic Permit 4 Bedroom, Septic Tank
- Style
- Traditional
- Water Source
- Community/Coop, Shared Well
Mortgage Calculator
This Listing is courtesy of Jamey Hodges with Hodges & Company Real Estate. (828) 264-0545
The information from this search is provided by the High 'Country Multiple Listing Service. Please be aware that not all listings produced from this search will be of this real estate company. All information is deemed reliable, but not guaranteed. Please verify all property information before entering into a purchase.”
