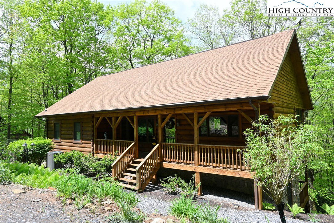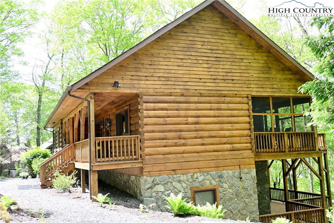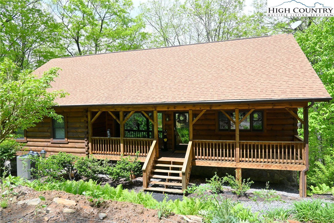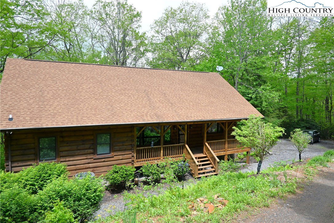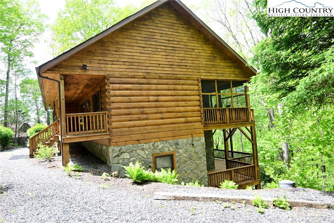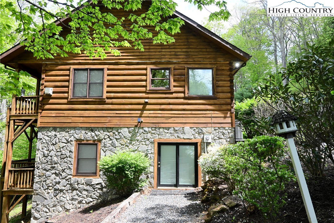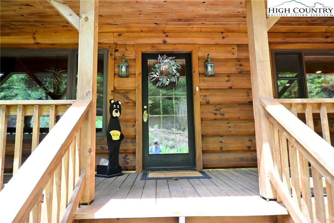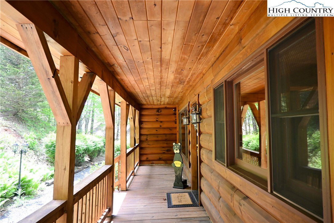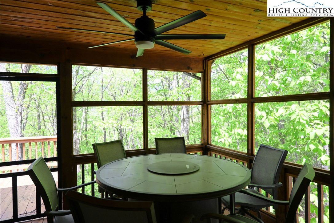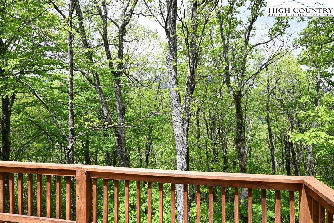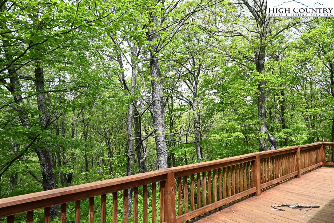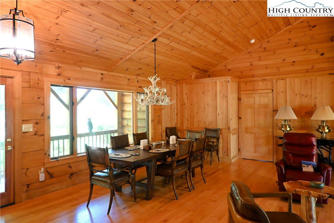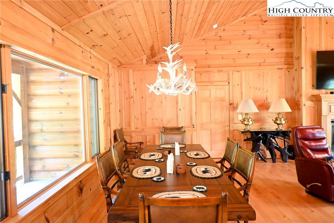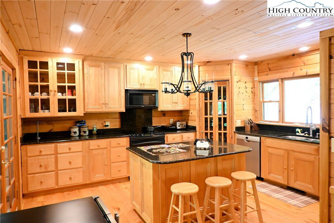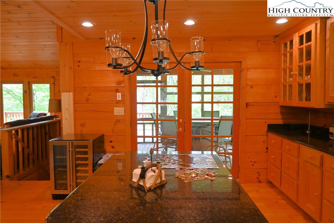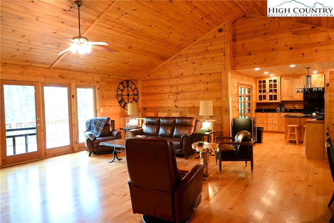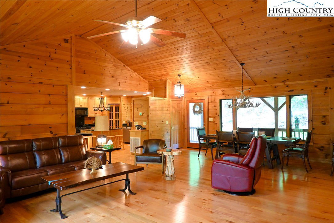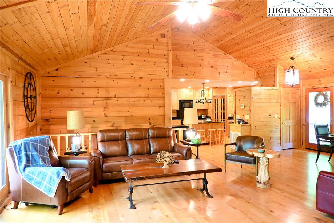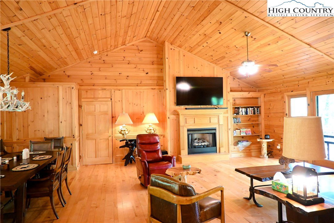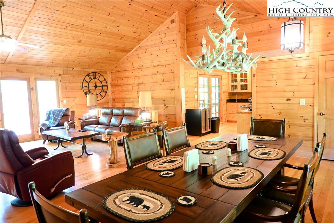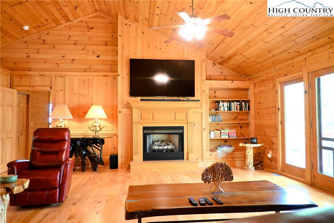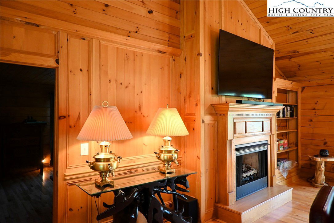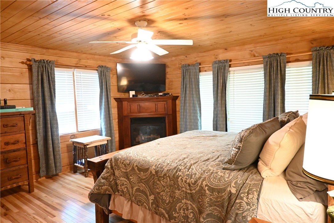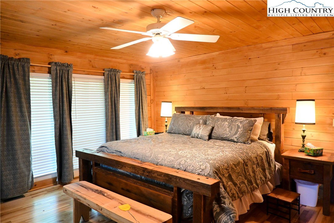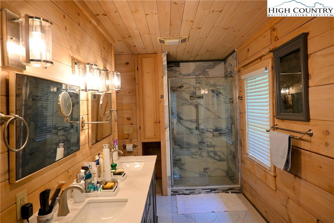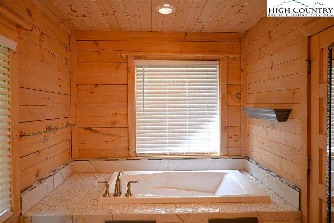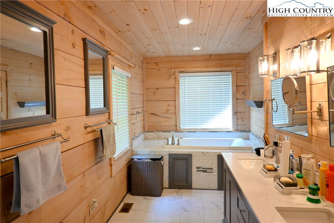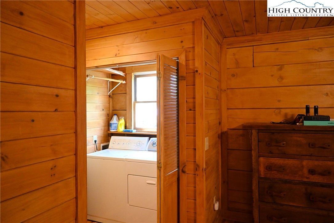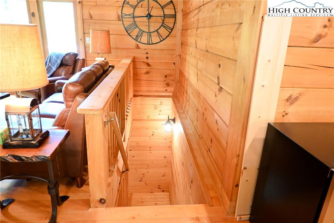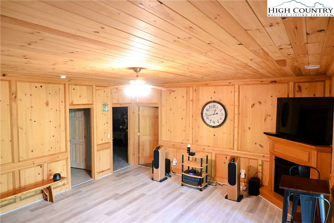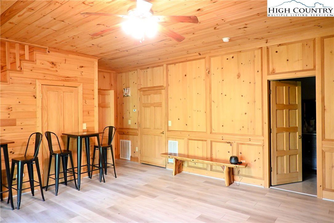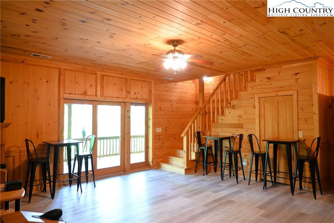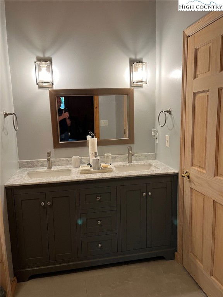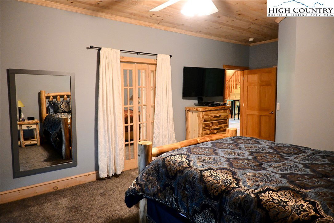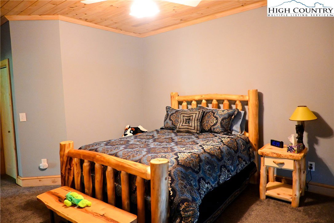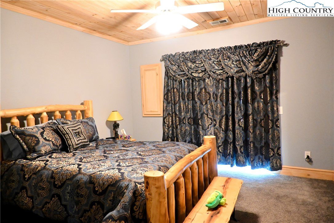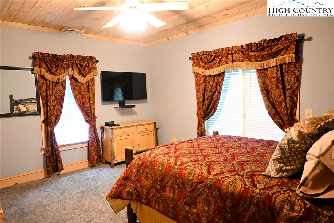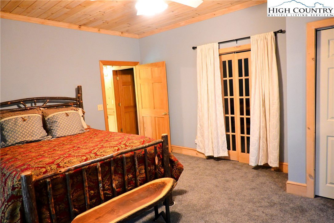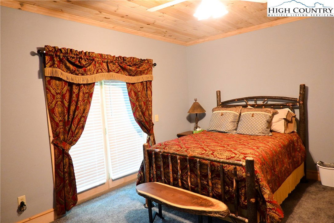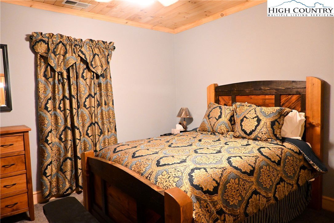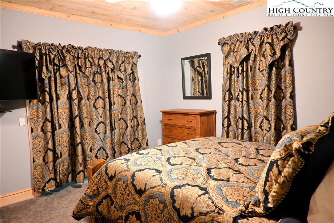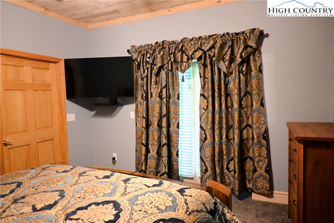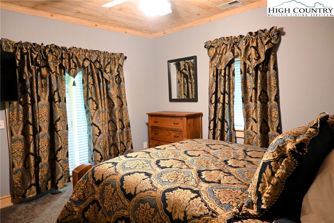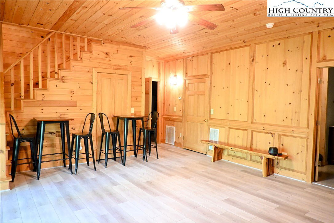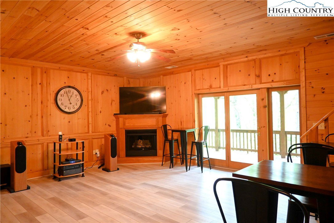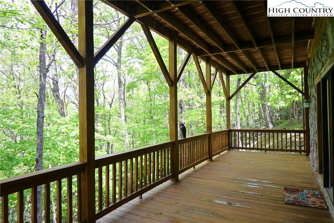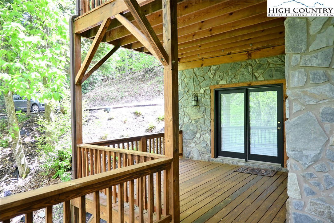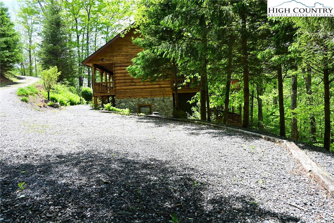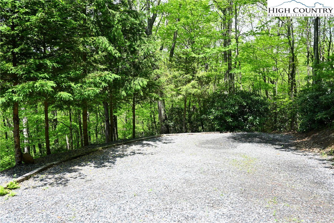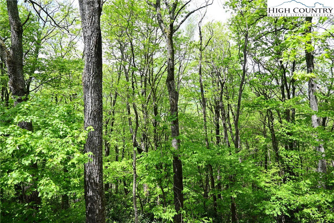347 Hunter Drive, West Jefferson, NC 28694
- $659,000
- 3
- BD
- 2
- BA
- 2,920
- SqFt
- Sold Price
- $659,000
- List Price
- $679,000
- Days on Market
- 276
- Closing Date
- Mar 21, 2025
- Status
- CLOSED
- Type
- Single Family Residential
- MLS#
- 249502
- County
- Ashe
- City
- West Jefferson
- Bedrooms
- 3
- Bathrooms
- 2
- Total Living Area
- 2,920
- Acres
- 1.14
- Subdivision
- Shadow Brook Estates
- Year Built
- 2002
Property Description
Custom built Rustic Log Home on a quiet wooded lot. Enjoy this beautifully constructed home that features open Kitchen to spacious Dining Room and Family Room, with custom "picture-framed" walls, built-in shelves, enhancing the beauty, warmed by a stone fireplace. Kitchen has "curly" maple cabinets, granite countertops, SS appliances and a walk-in pantry. Just off the kitchen is a screened-in porch that opens to back deck, great for barbecues and entertaining guests. Primary bedroom has a gas fireplace, walk-in-closets, adjacent to full bath with shower and oversized Jacuzzi tub. There is a window and door wall across the main level leading to the full back deck that brings the beauty of the outdoors inside. Finished basement has a spacious Family Room that also has the "picture-framed" walls and a cozy stone fireplace. There are two bedrooms with a newly renovated full bathroom. The opposite side of the Family Room has an additional room that can easily be turned into an office or playroom. The owners are currently using it as a Guest Bedroom. Full covered front porch and partially open and covered back decks to enjoy the nature of the outdoors. Excellent location...only 5 minutes to downtown West Jefferson filled with restaurants, shops, art galleries, and more. Less than 2 minutes is the nearby Mountainaire Golf Course. Plenty of outdoor activities, i.e., Christmas in July, Farmer's Market, canoeing or tubing on the North Fork of the New River, hiking, bicycling, horseback riding, and more. See List of Improvements.
Additional Information
- Appliances
- Dryer, Dishwasher, Electric Range, Disposal, Gas Water Heater, Microwave, Refrigerator, Washer
- Basement
- Exterior Entry, Finished, Interior Entry, Walk-Out Access
- Fireplace
- Three, Gas, Vented, Propane
- Garage
- No Garage
- Heating
- Forced Air, Fireplace(s), Propane
- Road
- Gravel
- Roof
- Architectural, Shingle
- Elementary School
- Westwood
- High School
- Ashe County
- Sewer
- Private Sewer, Septic Permit 3 Bedroom
- Style
- Log Home
- Windows
- Double Pane Windows, Wood Frames
- View
- Mountain(s), Seasonal View
- Water Source
- Shared Well
Mortgage Calculator
This Listing is courtesy of Irene Sabol with Weichert Realtors-High Country Realty. 336-846-6875
The information from this search is provided by the High 'Country Multiple Listing Service. Please be aware that not all listings produced from this search will be of this real estate company. All information is deemed reliable, but not guaranteed. Please verify all property information before entering into a purchase.”
