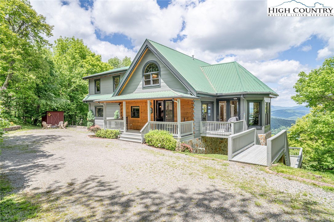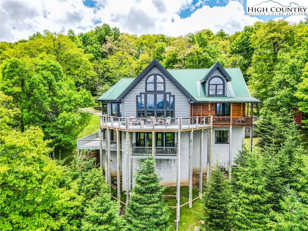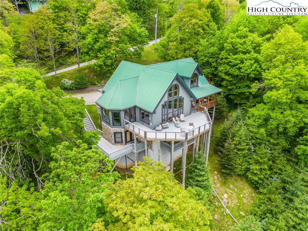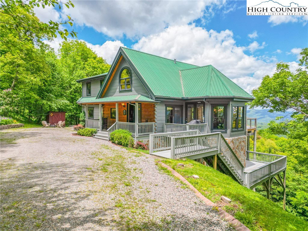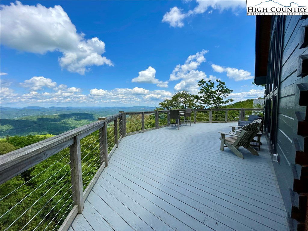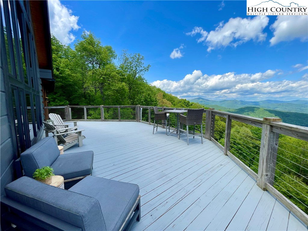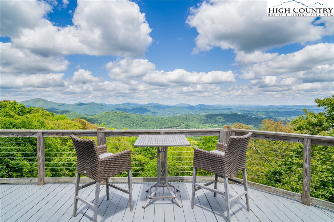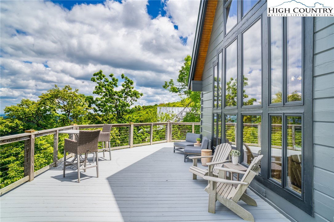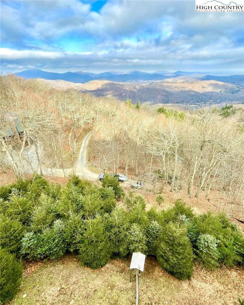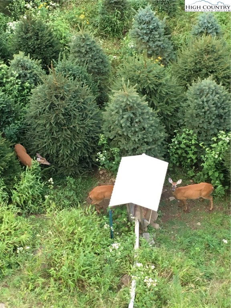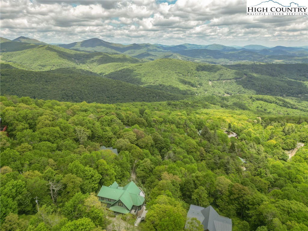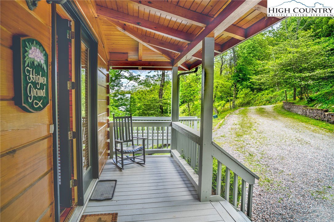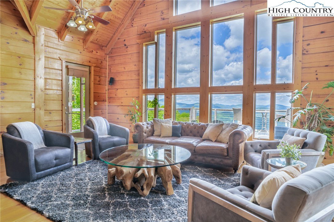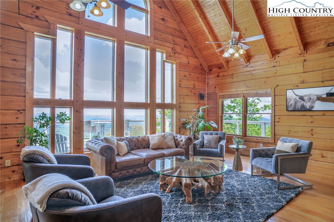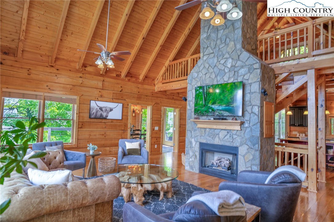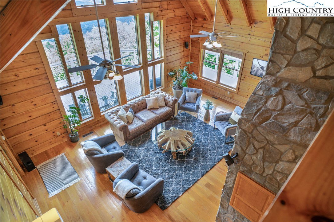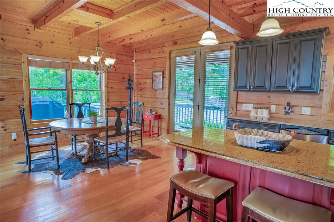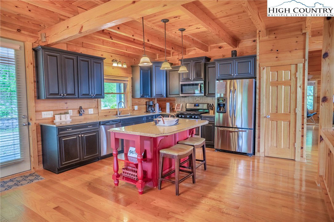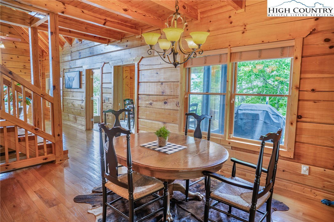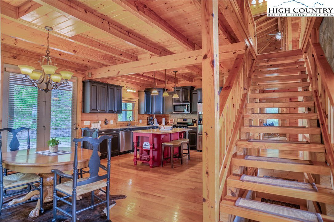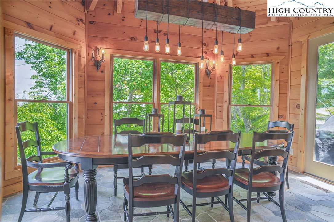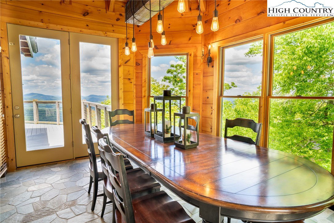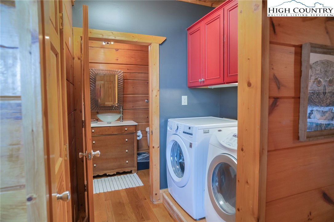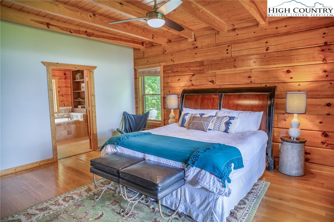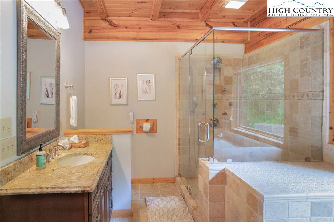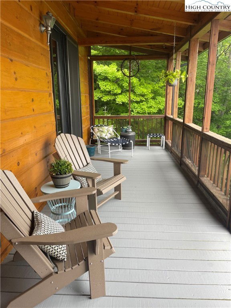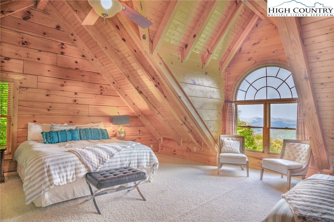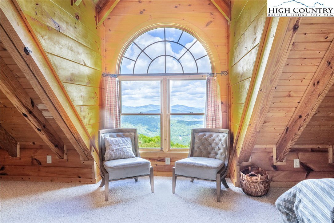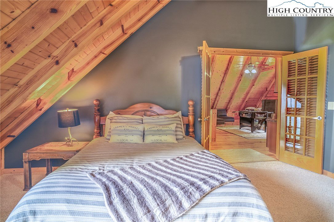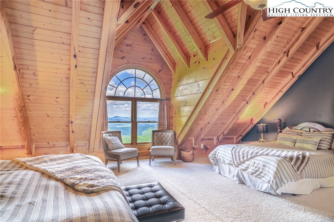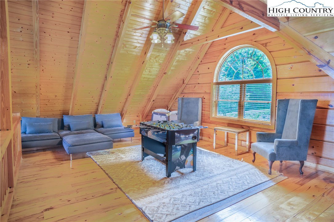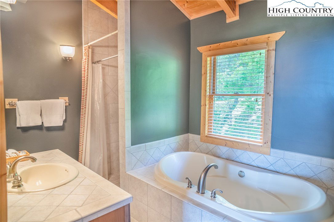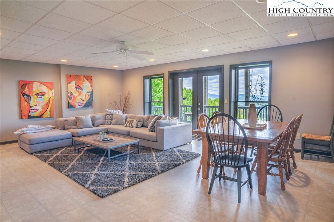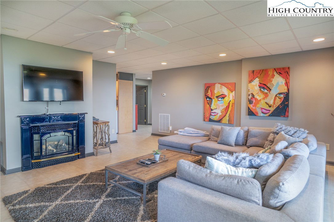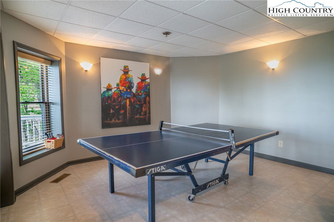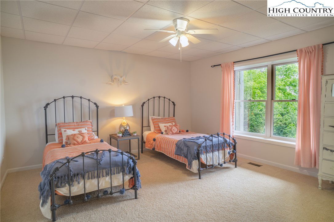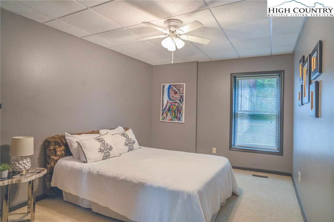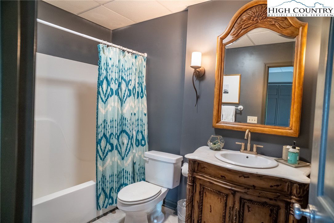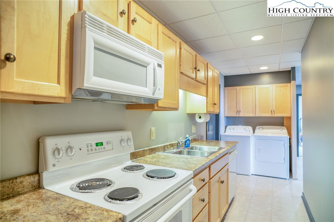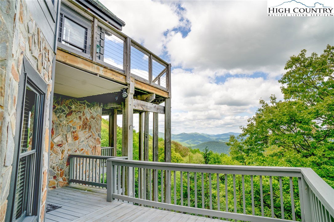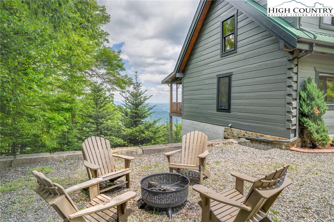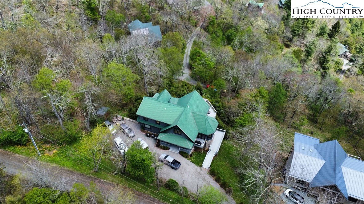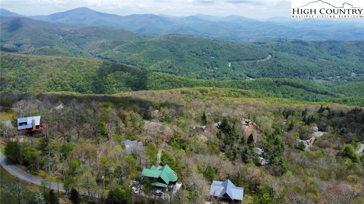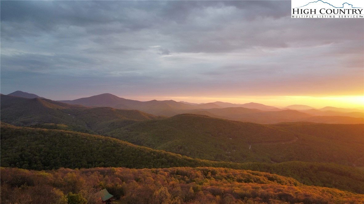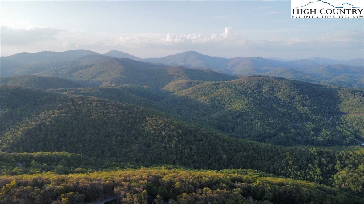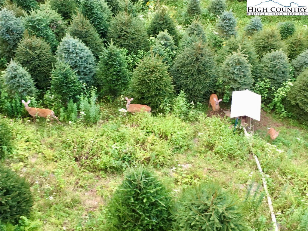372 Broken Arrow Trail, Boone, NC 28607
- $1,015,000
- 3
- BD
- 4
- BA
- 4,332
- SqFt
- Sold Price
- $1,015,000
- List Price
- $1,075,000
- Days on Market
- 21
- Closing Date
- Jul 29, 2024
- Status
- CLOSED
- Type
- Single Family Residential
- MLS#
- 250148
- County
- Watauga
- City
- Boone
- Bedrooms
- 3
- Bathrooms
- 4
- Half-baths
- 1
- Total Living Area
- 4,332
- Acres
- 0.60
- Subdivision
- Top O Boone
- Year Built
- 2004
Property Description
You will fall in love with this custom home featuring 4 sleeping areas, 3.5 baths and 3 full floors in the serene Top O Boone neighborhood. At an elevation over 4,000 feet, situated on .6 acres, this home offers unparalleled, staggering views that will take your breath away. It is an outdoor paradise with a fire pit, a tree farm and a deer feeder. Upon entering the home you will be blown away by the open floor plan, gorgeous stone fireplace which reaches the T&G ceiling, oak/chestnut wood flooring and picturesque windows to take in the scenery and wildlife. Great for entertaining large groups w/ the gourmet kitchen featuring stainless steel appliances, granite counter tops and the large dining room where you can catch the sunrise and sunset w/ windows on all sides. Main level has 2 large decks to enjoy the panoramic views of Mt. Jefferson, Snake Mtn and the ASU Lake. The Primary suite on the main level offers a large ensuite bathroom w/ a beautiful soaking tub, custom walk-in closet, floor to ceiling sliding doors leading to the back deck. The Top floor offers a loft space and office as well as an oversized ensuite bedroom fitting 2 king beds. The finished basement is set up as a game room, living space with gas fireplace, galley kitchen, 2 bedrooms and a full bath. This is a perfect space allowing your guests to spread out. This home is more than breath taking - it is majestic! You feel like you are above the clouds and are away from it all yet, only 3 miles to downtown Boone.
Additional Information
- Exterior Amenities
- Storage, Gravel Driveway
- Interior Amenities
- Carbon Monoxide Detector, Furnished, Second Kitchen, Vaulted Ceiling(s)
- Appliances
- Dryer, Dishwasher, Freezer, Gas Cooktop, Disposal, Gas Range, Microwave Hood Fan, Microwave, Refrigerator, Washer
- Basement
- Full, Finished
- Fireplace
- Two, Gas, Stone, Wood Burning
- Garage
- Driveway, Gravel, No Garage, Private
- Heating
- Electric, Forced Air, Heat Pump, Propane
- Road
- Gravel
- Roof
- Metal
- Elementary School
- Green Valley
- High School
- Watauga
- Sewer
- Septic Permit 3 Bedroom
- Style
- Log Home, Mountain
- View
- Long Range, Mountain(s)
- Water Source
- Private, Well
Mortgage Calculator
This Listing is courtesy of Lori Teppara with Harry Berry Realty. 954-816-6521
The information from this search is provided by the High 'Country Multiple Listing Service. Please be aware that not all listings produced from this search will be of this real estate company. All information is deemed reliable, but not guaranteed. Please verify all property information before entering into a purchase.”
