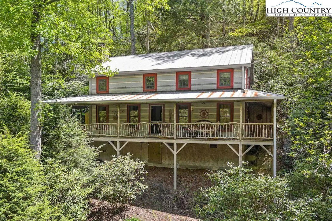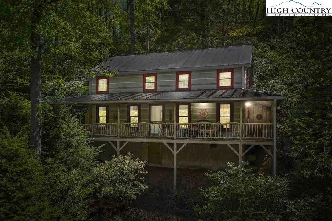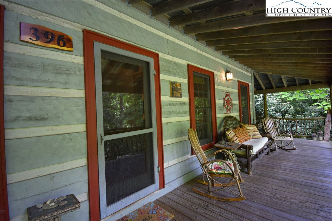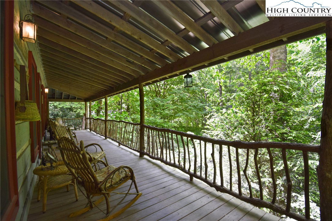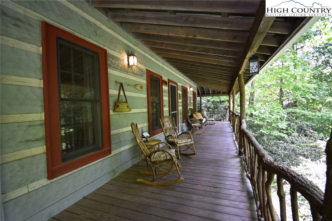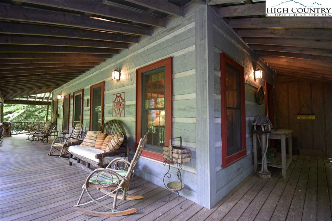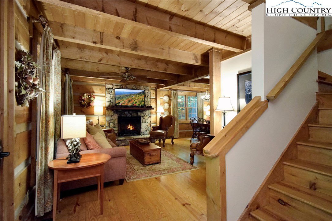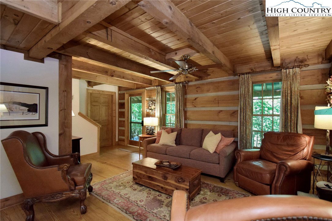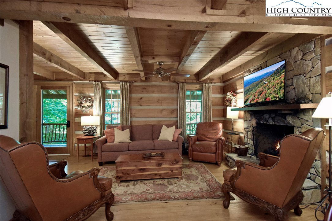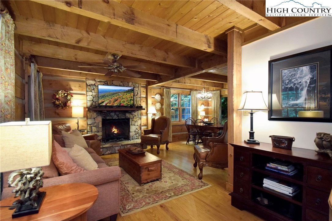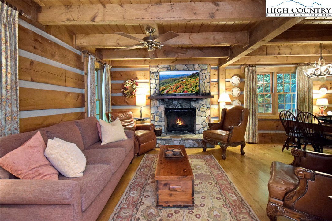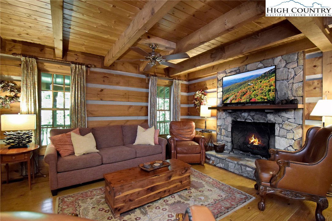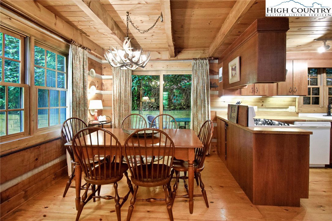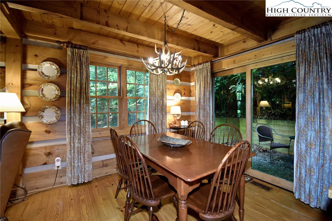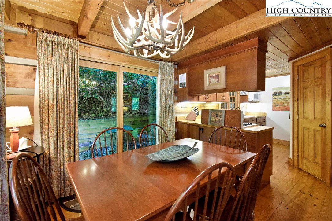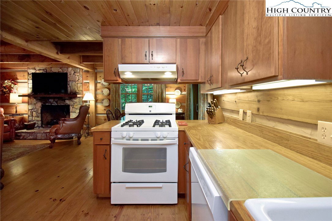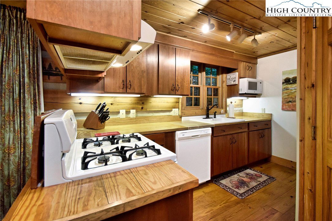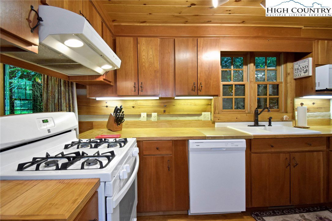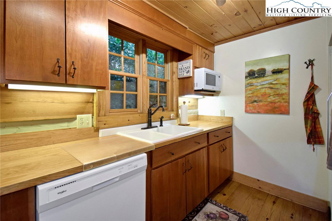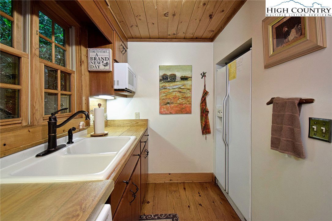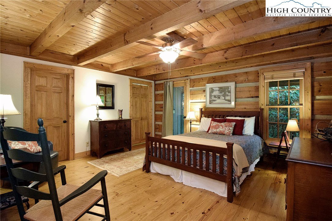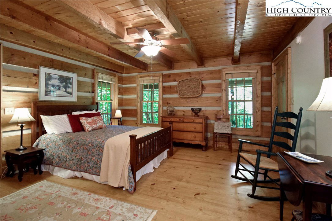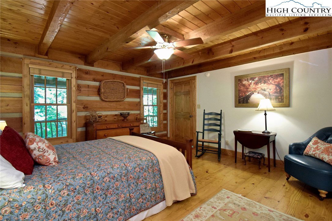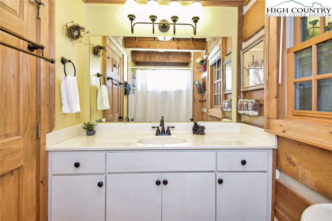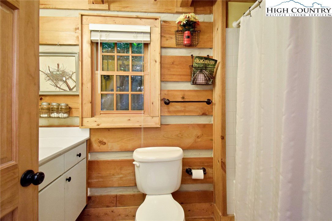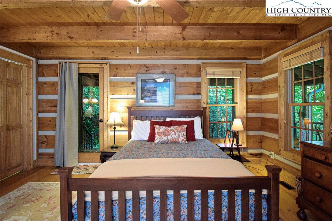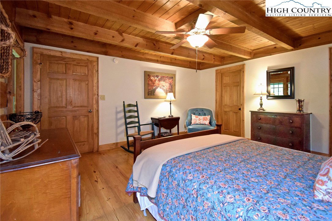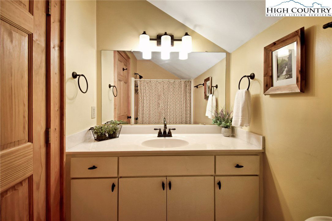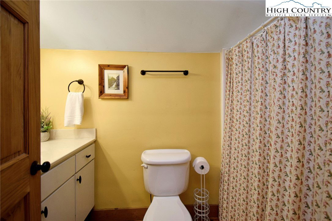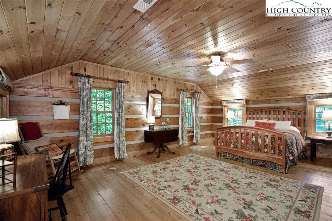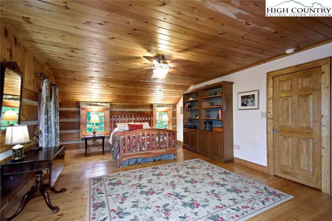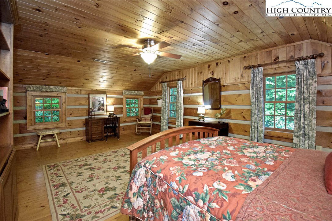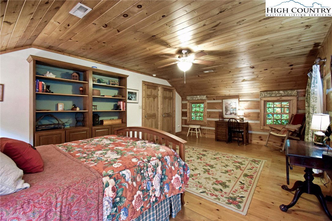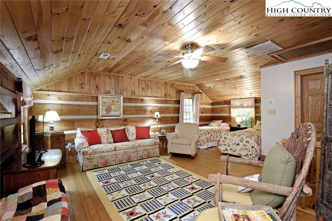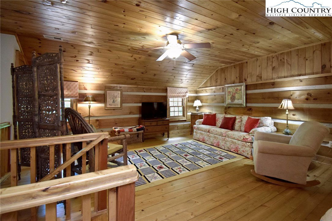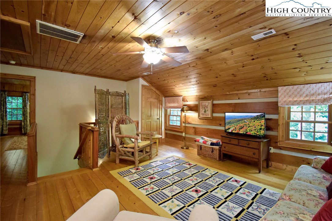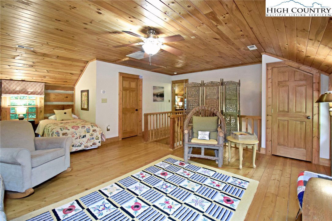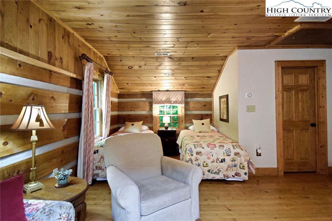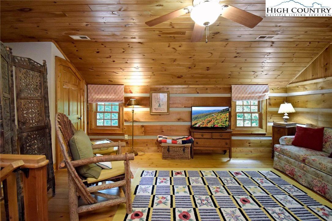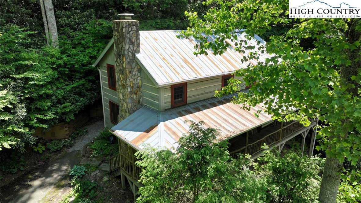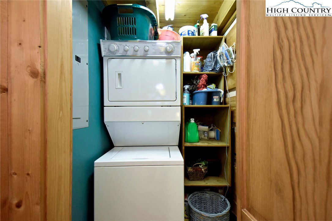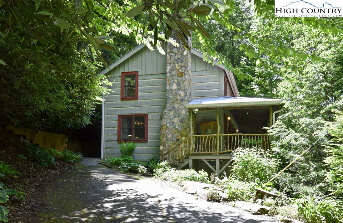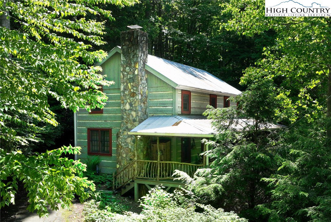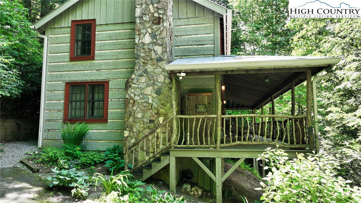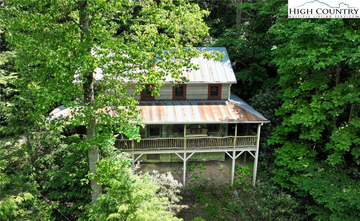396 Cliffwood Drive, Banner Elk, NC 28604
- $515,000
- 2
- BD
- 2
- BA
- 1,656
- SqFt
- Sold Price
- $515,000
- List Price
- $525,000
- Days on Market
- 37
- Closing Date
- Aug 20, 2024
- Status
- CLOSED
- Type
- Single Family Residential
- MLS#
- 250176
- County
- Watauga
- City
- Banner Elk
- Bedrooms
- 2
- Bathrooms
- 2
- Total Living Area
- 1,656
- Acres
- 0.34
- Subdivision
- Sleepy Hollow
- Year Built
- 2000
Property Description
Nestled between Boone and Banner Elk, this charming log cabin offers a cozy retreat to the mountains, making it an idyllic vacation getaway. As you enter the neighborhood, a picturesque covered bridge welcomes you, setting the tone for the serene and scenic surroundings. With two inviting bedrooms and a spacious and versatile bonus/bedroom loft, there's plenty of room for everyone. Hardwood floors run throughout, complementing the rustic charm of this log cabin. The warm, inviting living area features exposed beams and a stone fireplace to warm up during those cool mountain evenings. The fully equipped kitchen includes a walk-in pantry, ensuring plenty of storage for all your culinary needs. Step outside to the expansive covered porch, where you can immerse yourself in the tranquility of nature year-round, regardless of the season or weather. This outdoor space enhances the cabin's cozy appeal, allowing you to relax with coffee or unwind after a day of adventure. This cabin provides easy year-round access. It is a haven for outdoor enthusiasts, with opportunities for fly fishing and river fun just moments away. For wine lovers, the Grandfather Winery is just "next door," offering a delightful way to spend an afternoon. This fully furnished cabin makes it a turnkey solution for those seeking a seamless transition into mountain living. Whether you are looking for a peaceful retreat or an adventure-filled escape, this cozy log cabin offers the perfect blend of comfort and convenience in a picturesque setting. Take the chance to make this mountain haven your own.
Additional Information
- Exterior Amenities
- Fire Pit, Paved Driveway
- Interior Amenities
- Furnished, Window Treatments
- Appliances
- Dryer, Dishwasher, Exhaust Fan, Freezer, Gas Range, Gas Water Heater, Microwave Hood Fan, Microwave, Refrigerator, Washer
- Basement
- Crawl Space
- Fireplace
- One, Gas, Stone, Vented
- Garage
- Driveway, Paved, Private
- Heating
- Electric, Forced Air, Heat Pump, Propane
- Road
- Paved
- Roof
- Metal
- Elementary School
- Valle Crucis
- High School
- Watauga
- Sewer
- Septic Permit 2 Bedroom
- Style
- Log Home
- Windows
- Window Treatments
- View
- Trees/Woods
- Water Source
- Shared Well
Mortgage Calculator
This Listing is courtesy of Susan Stelling with EXP REALTY OF NORTHWEST NC. (828) 208-2094
The information from this search is provided by the High 'Country Multiple Listing Service. Please be aware that not all listings produced from this search will be of this real estate company. All information is deemed reliable, but not guaranteed. Please verify all property information before entering into a purchase.”
