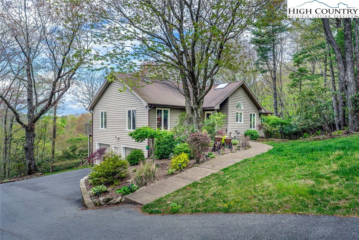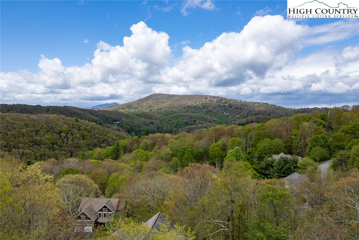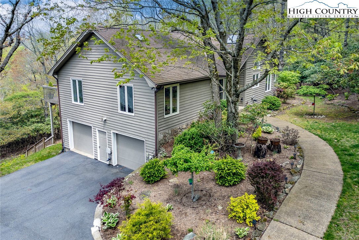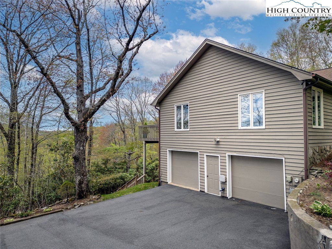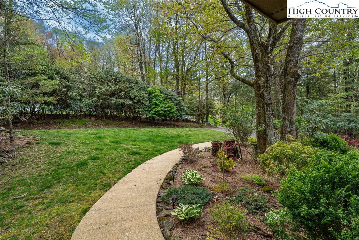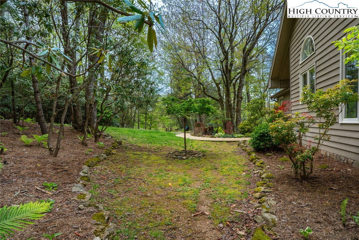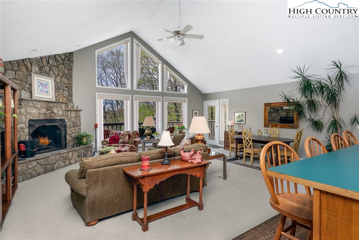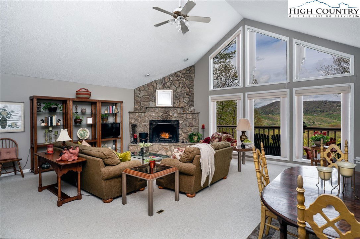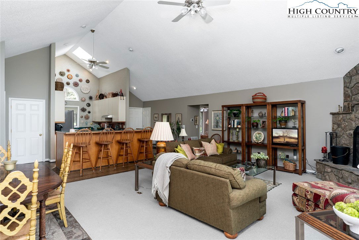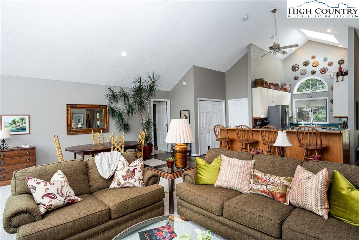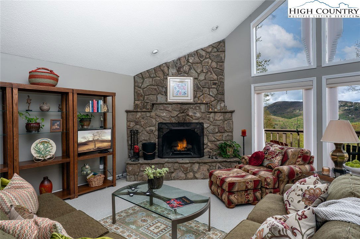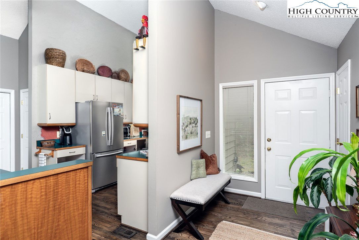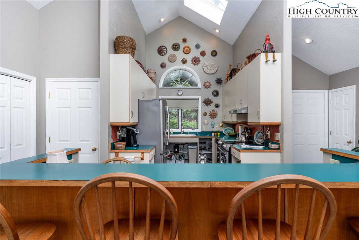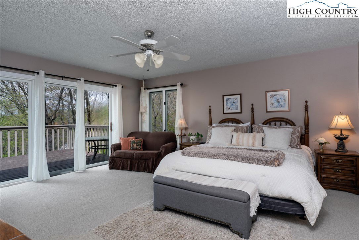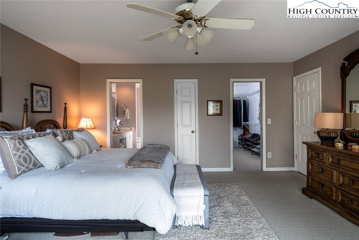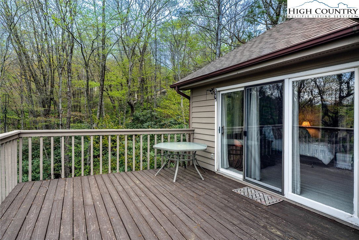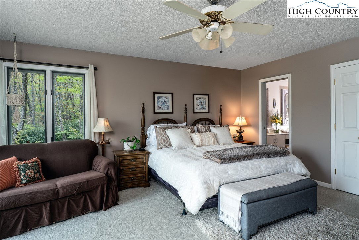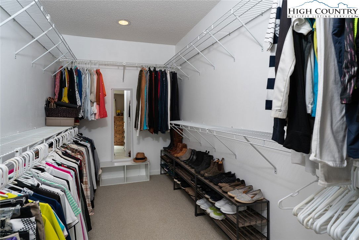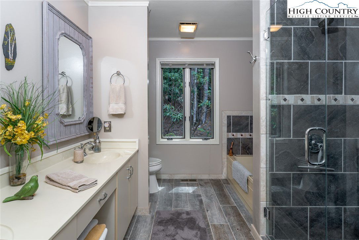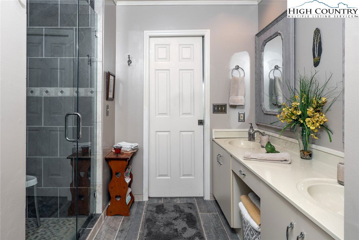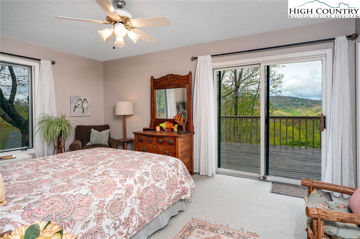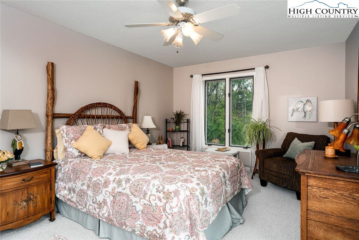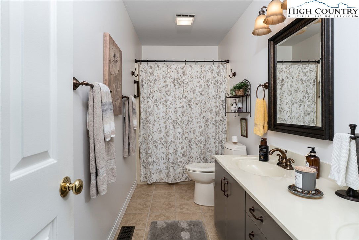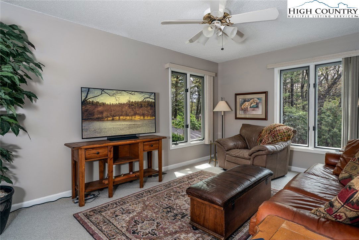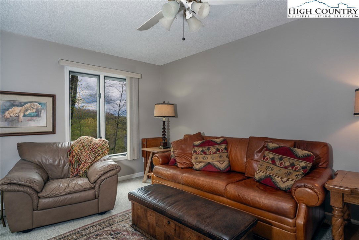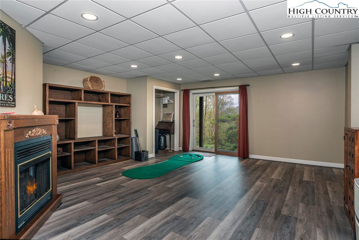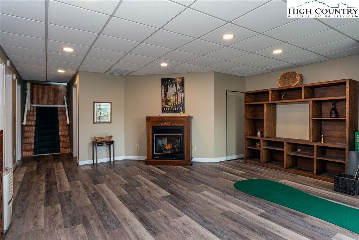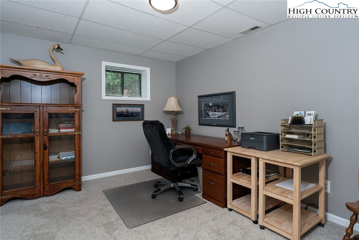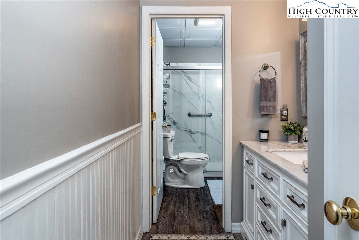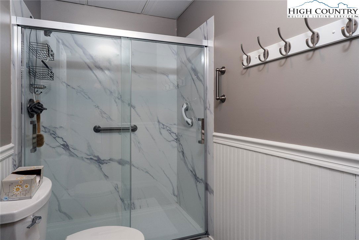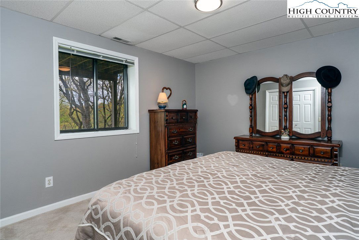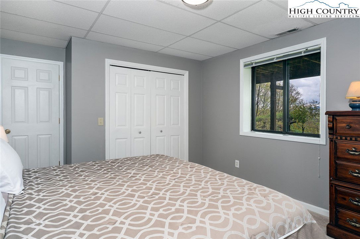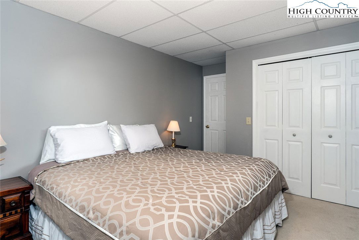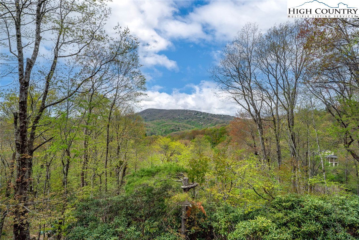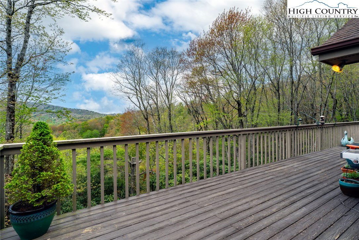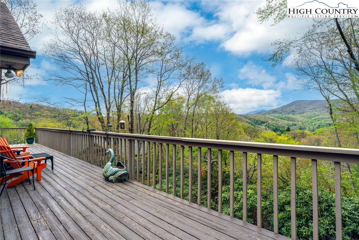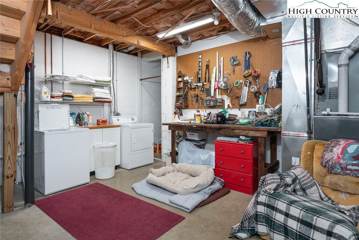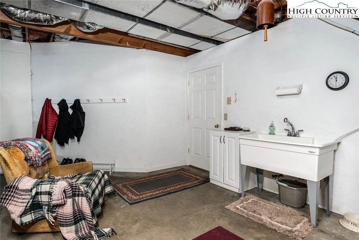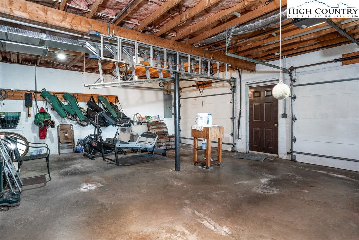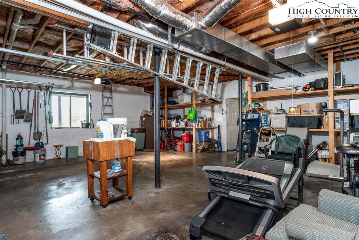184 Sorrento Forest Drive, Blowing Rock, NC 28605
- $789,000
- 3
- BD
- 3
- BA
- 2,964
- SqFt
- List Price
- $789,000
- Days on Market
- 1
- Status
- ACTIVE
- Type
- Single Family Residential
- MLS#
- 255424
- County
- Watauga
- City
- Blowing Rock
- Bedrooms
- 3
- Bathrooms
- 3
- Total Living Area
- 2,964
- Acres
- 0.72
- Subdivision
- Sorrento Forest
- Year Built
- 1989
Property Description
Conveniently located between Blowing Rock and Boone in the desirable Sorrento Forest subdivision. Charming 3 bedroom, 3 bath home with primary bedroom on the main level. Open floor plan features a great room with a raised hearth, stone, woodburning fireplace (Gas line to fireplace was capped off, but can easlily be changed back to allow for gas logs). A wall of windows overlooks a long-range mountain view. Over 600 square feet of deck extends across the entire back of the home. Access to the deck from the great room, primary bedroom and an additional bedroom. Lower level features a family room, full bath, 2 additional multi-purpose bonus rooms, laundry room and workshop. Also on this level is a full-sized 2 car garage with a wall of built-in storage shelves. Established neighborhood with a POA and restrictive covenants. Quiet dead-end street with very little traffic. Close to ASU, Watauga Medical Center, Samaritan’s Purse. Local attractions include the Blue Ridge Parkway, Tweetsie Railroad and the local major ski area. Drainage easement on lot (see survey in document section). Please note front step is higher than normal. One sliding glass door in the primary bedroom has a broken seal. Some decaying wood around the windows and sliding glass doors. The kitchen is original and needs updating. Some kitchen cabinet door fronts are missing. Approximately 12 feet of the retaining wall needs to be replaced. New owners will have a $50 transfer fee. Needed- 3 hour notice for showings.
Additional Information
- Exterior Amenities
- Paved Driveway
- Interior Amenities
- Attic, Carbon Monoxide Detector, Vaulted Ceiling(s), Window Treatments
- Appliances
- Dryer, Dishwasher, Exhaust Fan, Electric Range, Electric Water Heater, Disposal, Refrigerator, Washer, Water Heater
- Basement
- Full, Partially Finished
- Fireplace
- Two, Factory Built, Gas, Stone, Propane, Wood Burning
- Garage
- Asphalt, Basement, Driveway, Garage, Two Car Garage, Paved, Private
- Heating
- Forced Air, Fireplace(s), Propane, Zoned
- Road
- Paved
- Roof
- Architectural, Shingle
- Elementary School
- Blowing Rock
- High School
- Watauga
- Sewer
- Septic Permit 3 Bedroom, Sewer Applied for Permit, Septic Tank
- Style
- Mountain
- Windows
- Casement Window(s), Double Pane Windows, Screens, Wood Frames, Window Treatments
- View
- Long Range, Mountain(s)
- Water Source
- Shared Well
- Zoning
- Residential
Mortgage Calculator
This Listing is courtesy of Maurice Williams with Premier Sotheby's Int'l Realty. (828) 337-0221
The information from this search is provided by the High 'Country Multiple Listing Service. Please be aware that not all listings produced from this search will be of this real estate company. All information is deemed reliable, but not guaranteed. Please verify all property information before entering into a purchase.”
