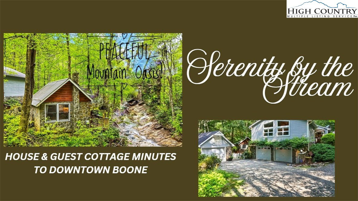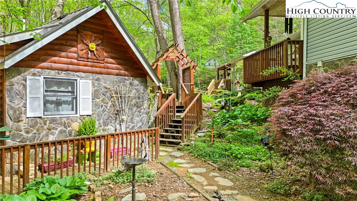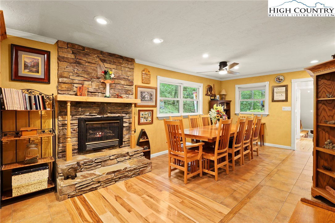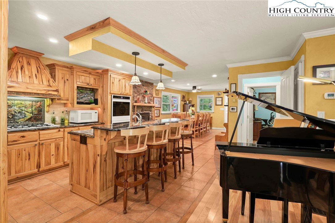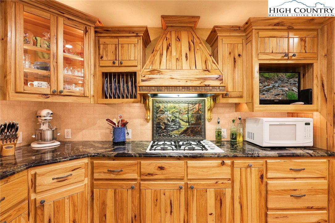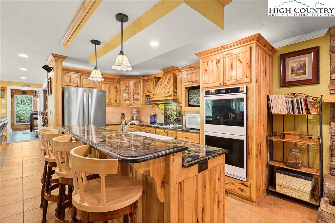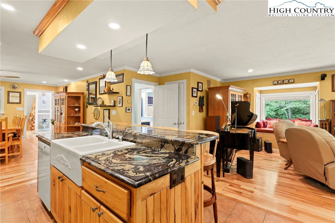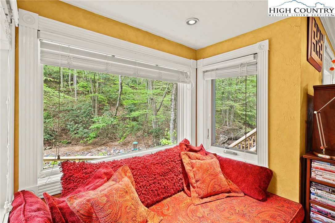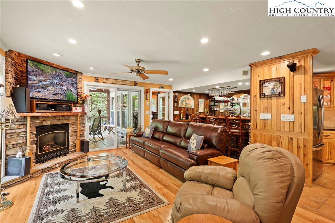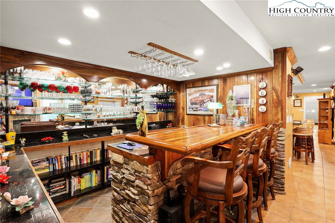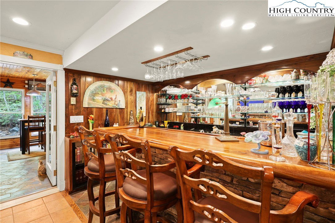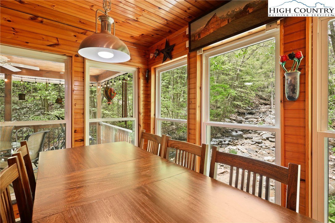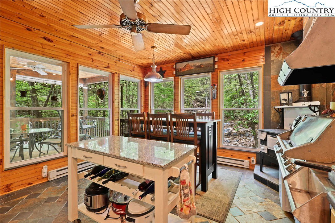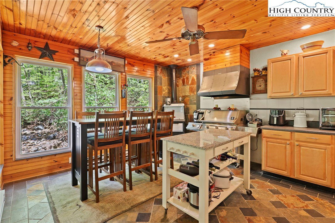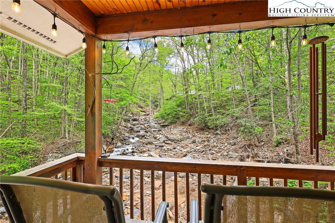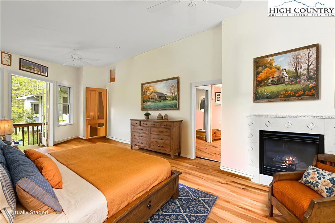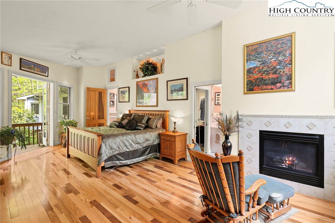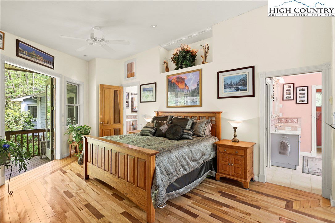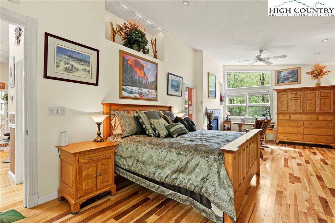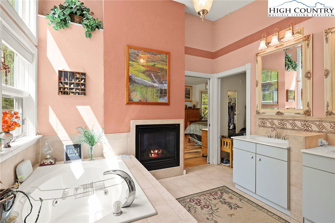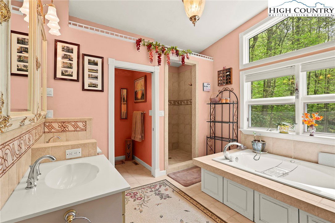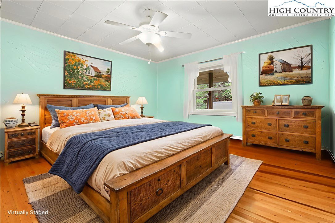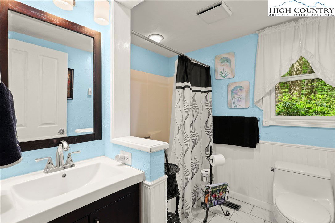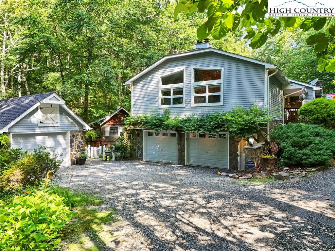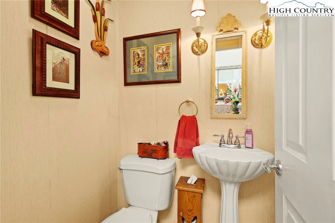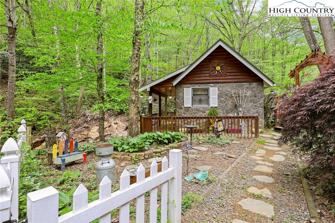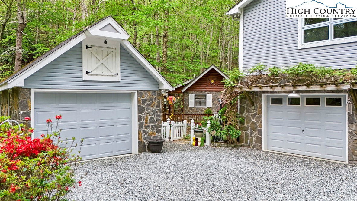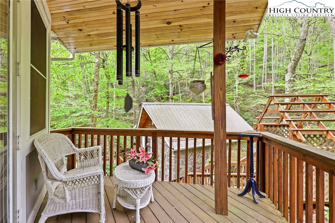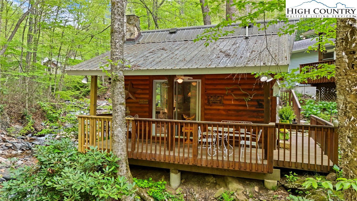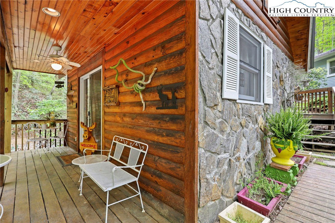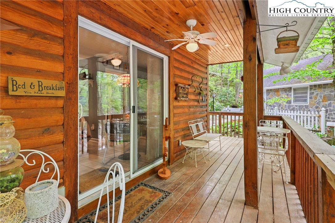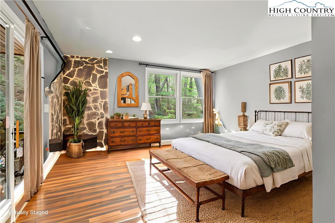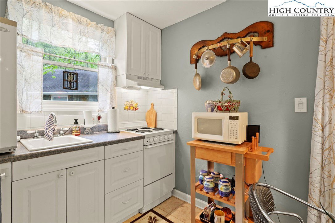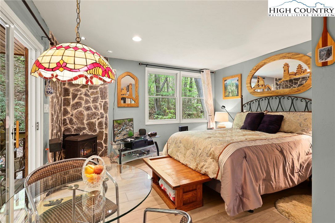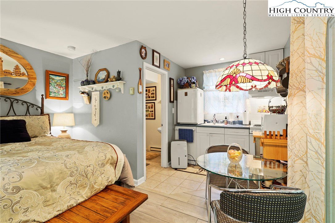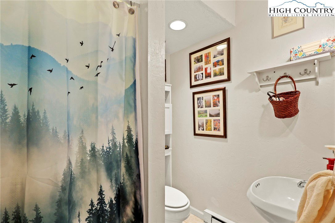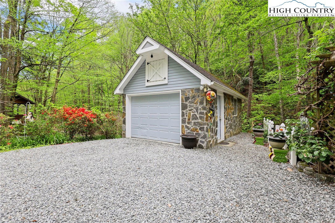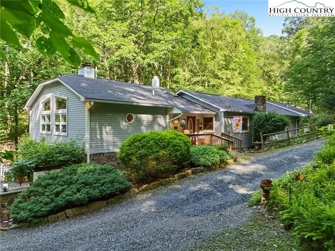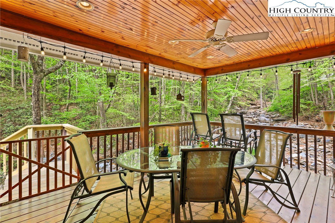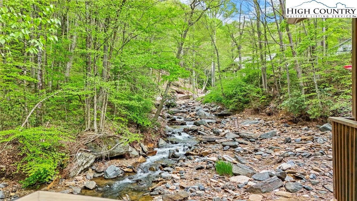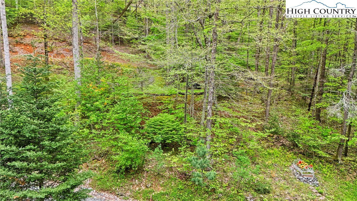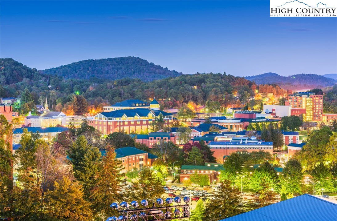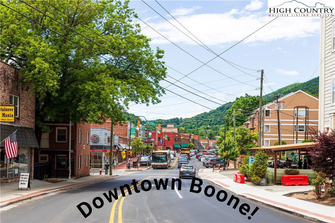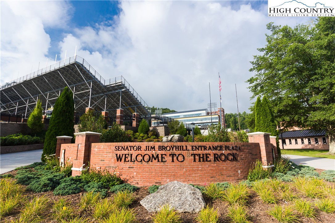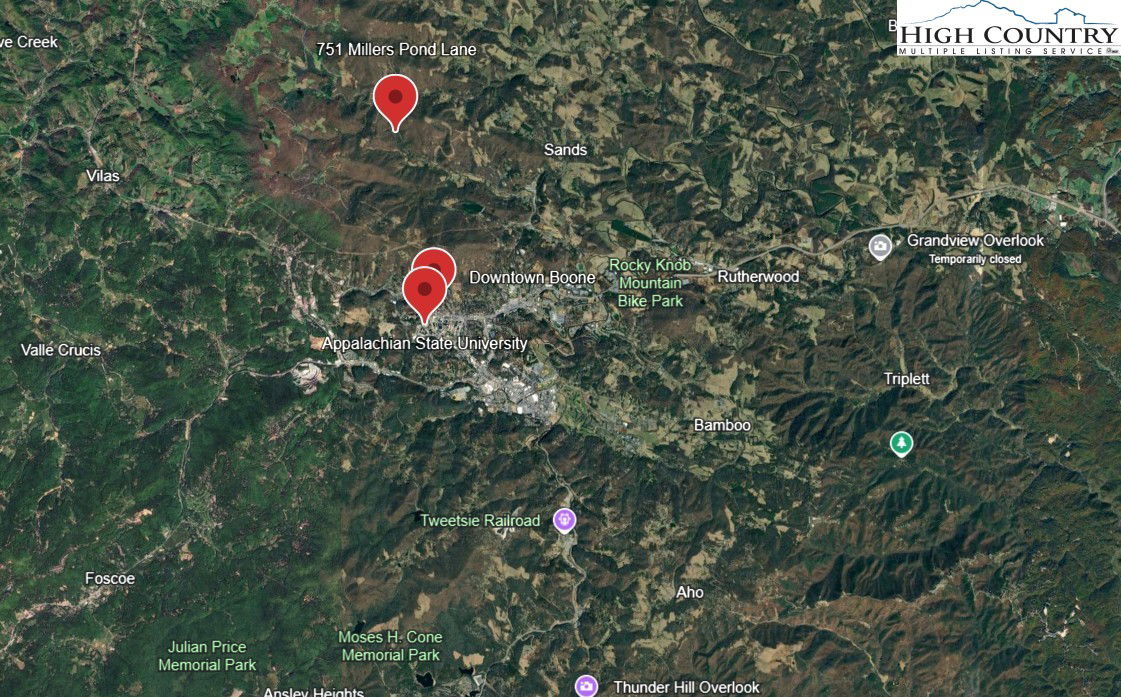751 Millers Pond Lane, Boone, NC 28607
- $699,000
- 2
- BD
- 3
- BA
- 2,336
- SqFt
- List Price
- $699,000
- Days on Market
- 127
- Price Change
- ▼ $26,000 1757390593
- Status
- ACTIVE
- Type
- Single Family Residential
- MLS#
- 255485
- County
- Watauga
- City
- Boone
- Bedrooms
- 2
- Bathrooms
- 3
- Half-baths
- 1
- Total Living Area
- 2,336
- Acres
- 1.01
- Year Built
- 1972
Property Description
Incredible value for house and separate cottage! MINUTES TO DOWNTOWN AND APP STATE! This peaceful haven offers natural landscape and a gentle flowing stream as the focal point of this unique and one-of-a-kind property. The main house and separate stone guest cottage all built to take in the sights and sounds of the tranquil setting. The main house has 4 lovely fireplaces and offers one level living with an open concept with a large great room, two kitchens, dining area, custom bar area, built in loveseat/reading nook, covered deck all with views of the cascading stream. The huge primary suite has its own private deck and a dual fireplace for use in the bedroom and the ensuite bathroom. Additionally, there is a guest bedroom, full bath and a half bath. The sellers have added the beautiful hickory wood floors and several new appliances, new 2025 roof on main residence and detached garage, new seamless gutters 2025 and new well pump NEW HEAT PUMP IN MAIN RESIDENCE! The charming guest cottage offers a sleeping and dining area, kitchenette, a full bath and a covered deck to sit and take in the true sounds of nature. The property offers another possible building site or a camping, picnic or firepit area. A big bonus is the two-car garage and the additional detached garage/workshop. See seller's extensive updates and improvements list!
Additional Information
- Exterior Amenities
- Gravel Driveway
- Interior Amenities
- Wet Bar, Second Kitchen
- Appliances
- Built-In Oven, Double Oven, Dryer, Dishwasher, Gas Cooktop, Gas Water Heater, Microwave, Refrigerator, Tankless Water Heater, Washer
- Basement
- Crawl Space
- Fireplace
- Three, Other, See Remarks
- Garage
- Attached, Driveway, Detached, Garage, One Car Garage, Two Car Garage, Gravel, Private
- Heating
- Baseboard, Electric, Heat Pump
- Road
- Gravel
- Roof
- Asphalt, Shingle
- Elementary School
- Green Valley
- High School
- Watauga
- Sewer
- Septic Permit Unavailable
- Style
- Cottage, Mountain
- Water Features
- Creek, Stream
- Water Source
- Well
Mortgage Calculator
This Listing is courtesy of Kim Mateiko with Century 21 Mountain Vistas. (828) 264-9111
The information from this search is provided by the High 'Country Multiple Listing Service. Please be aware that not all listings produced from this search will be of this real estate company. All information is deemed reliable, but not guaranteed. Please verify all property information before entering into a purchase.”
