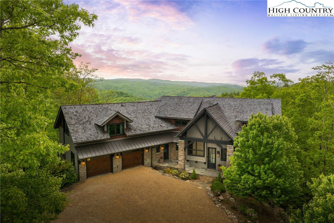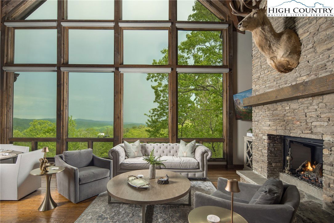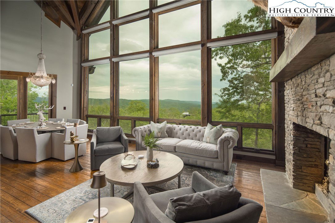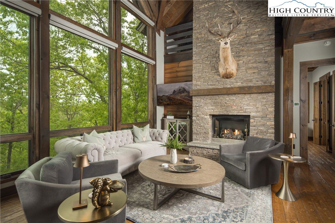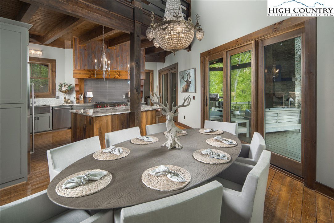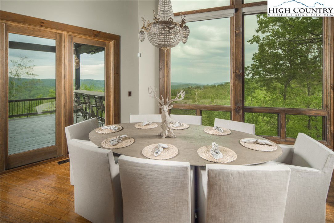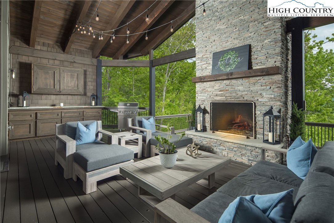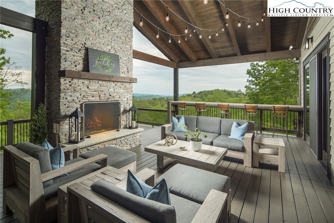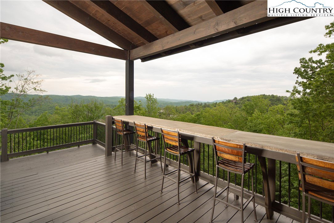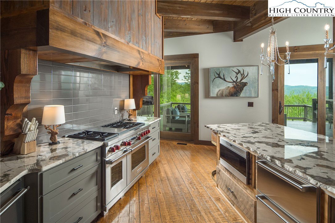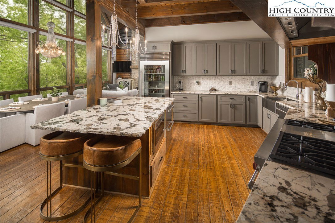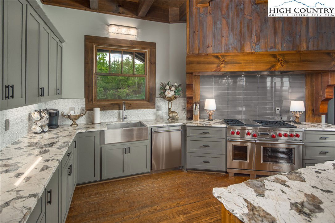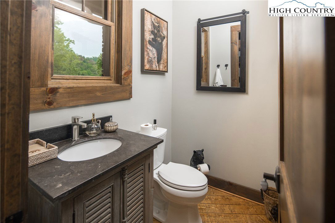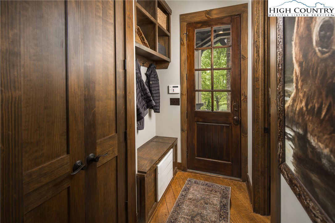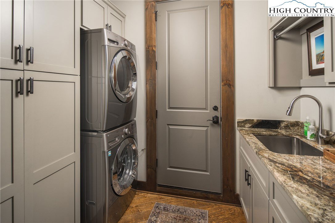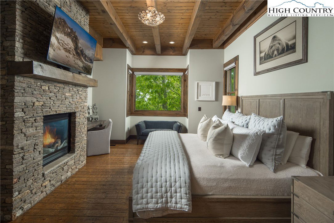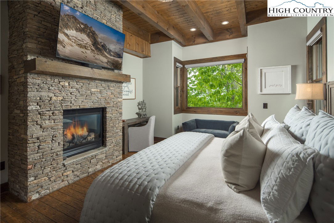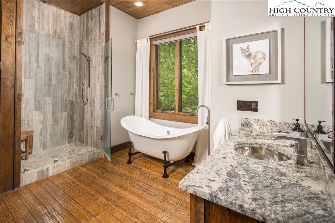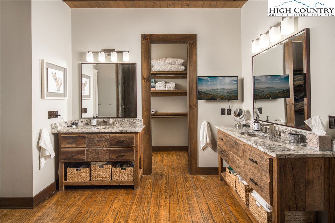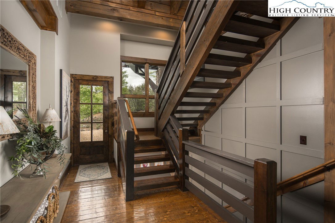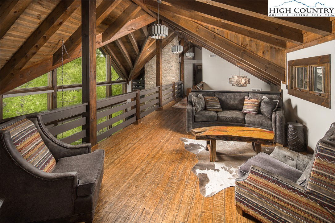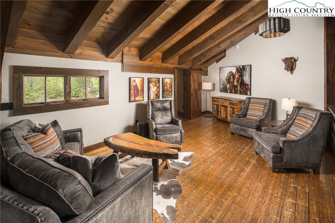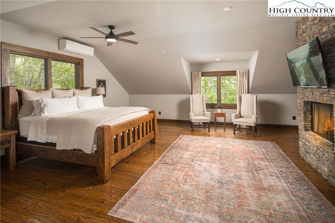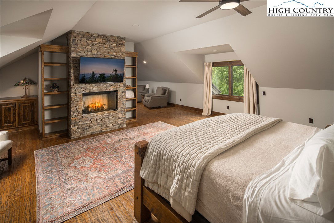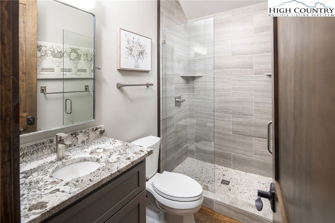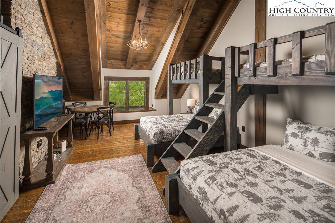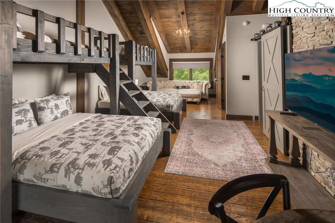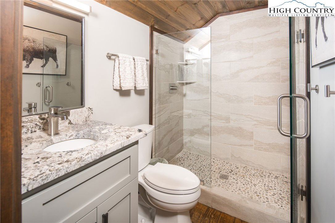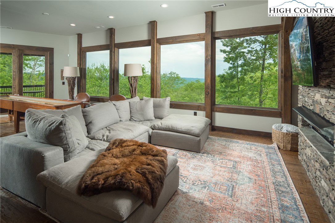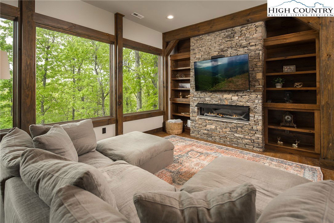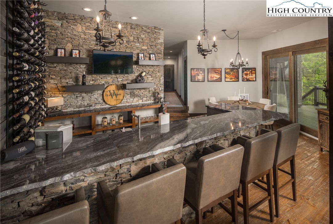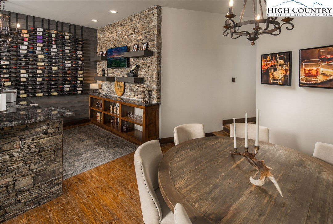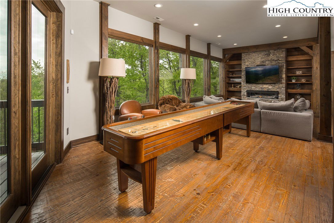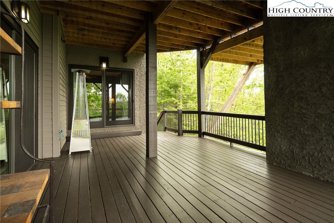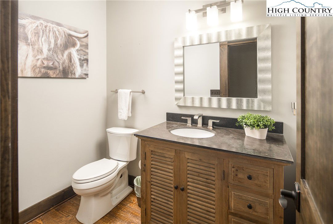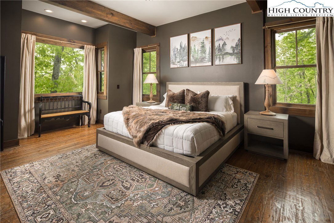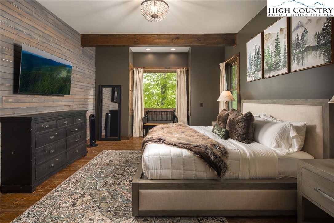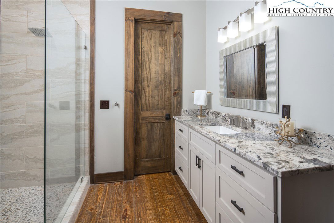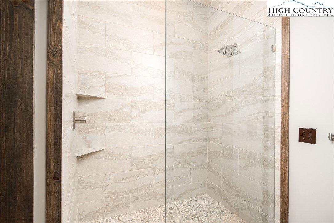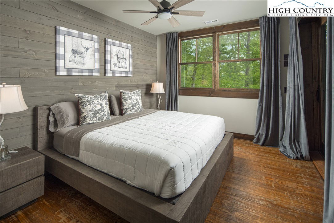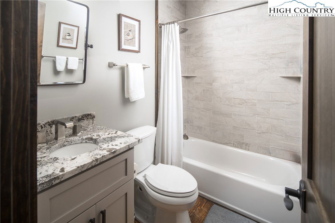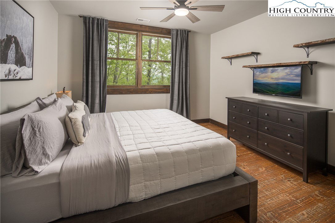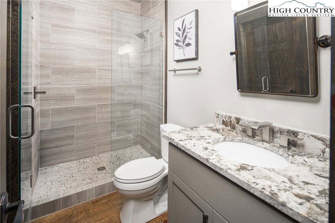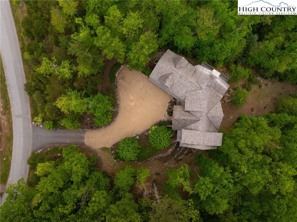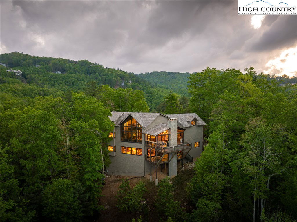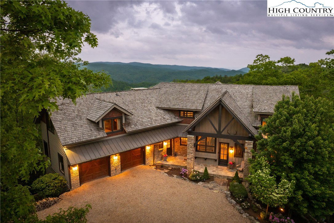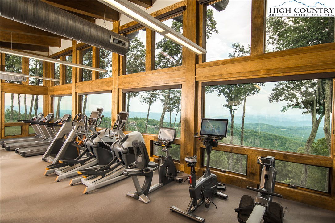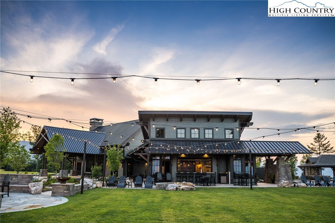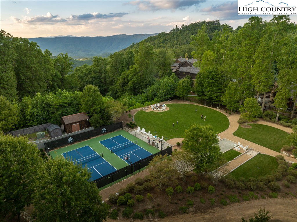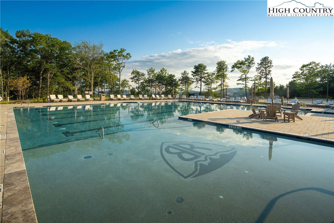856 Ninebark Road, Boone, NC 28607
- $2,995,000
- 6
- BD
- 8
- BA
- 5,858
- SqFt
- List Price
- $2,995,000
- Days on Market
- 121
- Price Change
- ▼ $300,000 1757555532
- Status
- ACTIVE
- Type
- Single Family Residential
- MLS#
- 255494
- County
- Watauga
- City
- Boone
- Bedrooms
- 6
- Bathrooms
- 8
- Half-baths
- 2
- Total Living Area
- 5,858
- Acres
- 2.33
- Subdivision
- Blue Ridge Mountain Club
- Year Built
- 2015
Property Description
856 Ninebark’s masterful union of its natural setting with artfully curated design and craftsmanship throughout, will leave you enveloped in unparalleled serenity. The careful attention to tone, texture, and timeless finishes are truly exceptional. From the unique live edge stone kitchen island to the crafted wood detail creatively integrated with stonework in every room, 856 Ninebark comes to you in understated elegance. 856 Ninebark is nestled between the trees and centrally located between Watson Gap Village and The Meadows, ensuring convenient access to all Blue Ridge Mountain Club (BRMC) amenities. BRMC amenities include Ascent Wellness and Fitness Center, Lookout Grill, Jasper House, Watson Gap Park (Featuring Pickleball Courts, Bocce Ball, and Horse Shoe) as well as Chetola Sporting Reserve and, The Meadows Village (Featuring stunning Mountain Side Pool, Pickleball Courts, Pavilion and Great Lawn). For the nature lover, nearly 50 miles of hiking/UTV trails, tucked swimming holes, pure mountain streams, and a 6,000 acres backyard are waiting for your exploration. BRMC’s national park-like setting and elevated amenities create the perfect blend of retreat, rewind, and recreation. 856 Ninebark awaits you in Blue Ridge Mountain Club, a premier mountain community, where a life-well lived is yours.
Additional Information
- Exterior Amenities
- Outdoor Grill, Paved Driveway
- Interior Amenities
- Wet Bar
- Appliances
- Dryer, Dishwasher, Exhaust Fan, Gas Water Heater, Microwave, Range, Refrigerator, Tankless Water Heater, Washer
- Basement
- Crawl Space, Walk-Out Access
- Fireplace
- Three, Gas, Stone, Vented, Wood Burning, Outside
- Garage
- Attached, Driveway, Garage, Two Car Garage, Paved, Private
- Heating
- Electric, Heat Pump
- Road
- Paved
- Roof
- Architectural, Metal, Shingle
- Elementary School
- Parkway
- High School
- Watauga
- Sewer
- Community/Coop Sewer
- Style
- Contemporary, Mountain
- Windows
- Casement Window(s), Double Hung
- View
- Long Range
- Water Source
- Community/Coop
- Zoning
- Residential
Mortgage Calculator
This Listing is courtesy of Nick Presnell with Storied Real Estate. (828) 964-2094
The information from this search is provided by the High 'Country Multiple Listing Service. Please be aware that not all listings produced from this search will be of this real estate company. All information is deemed reliable, but not guaranteed. Please verify all property information before entering into a purchase.”
