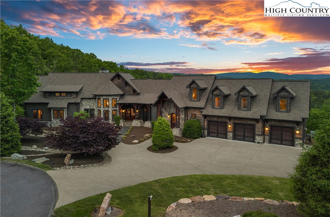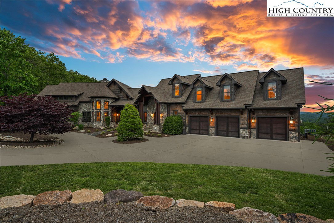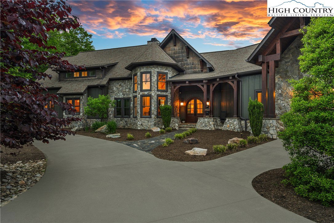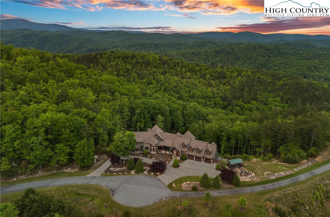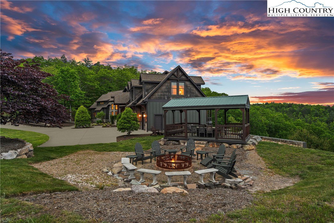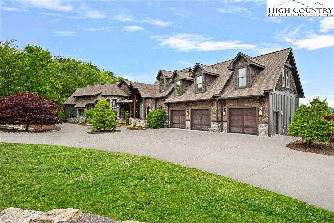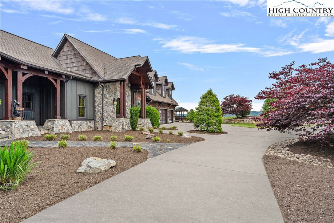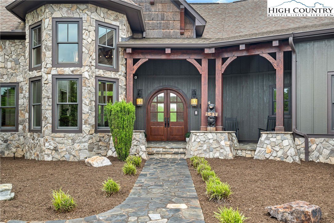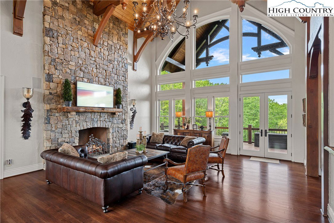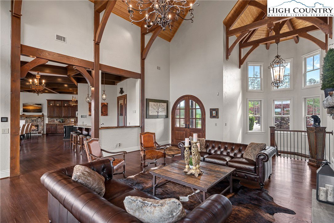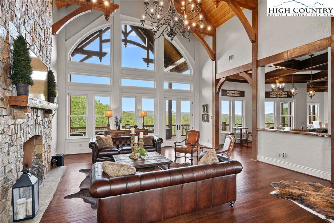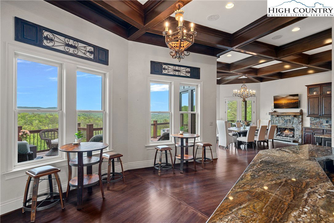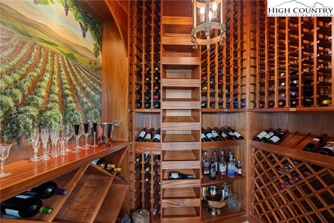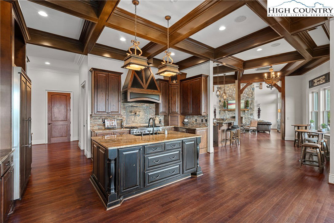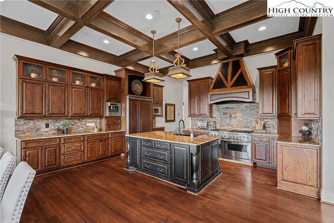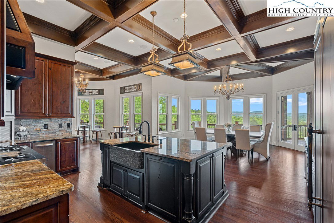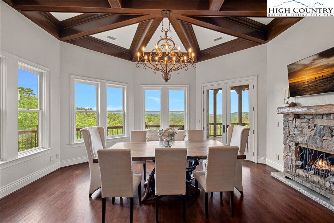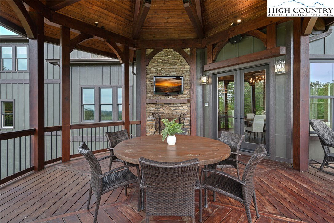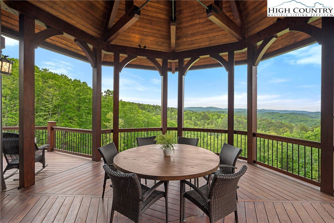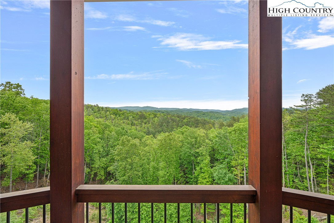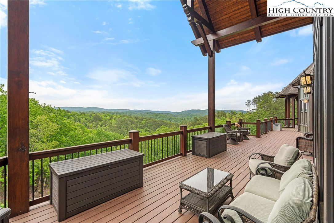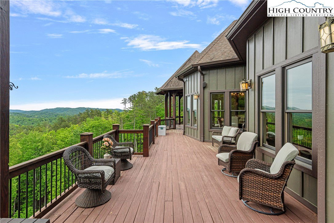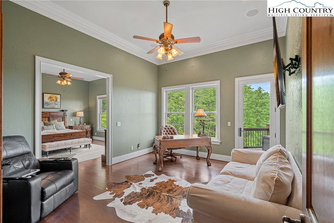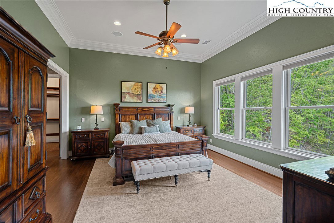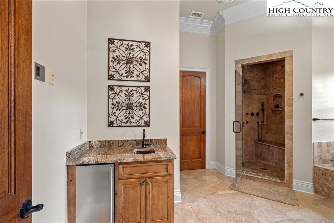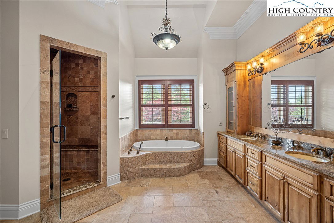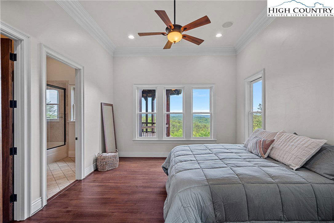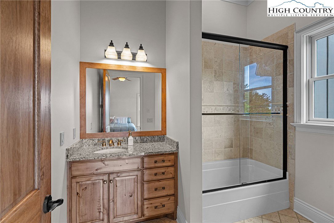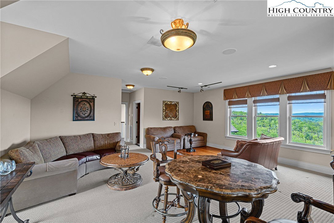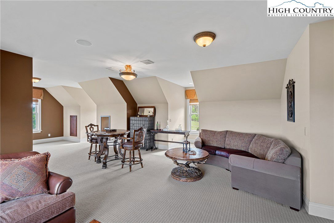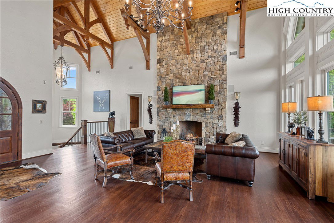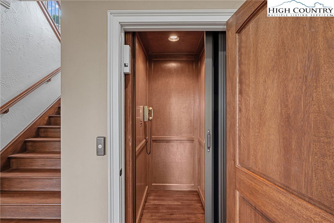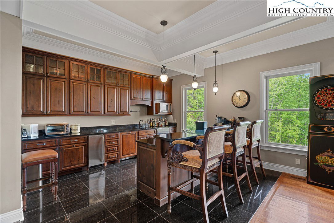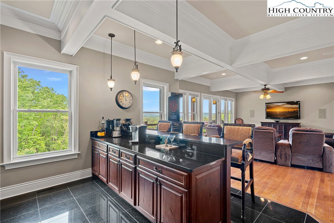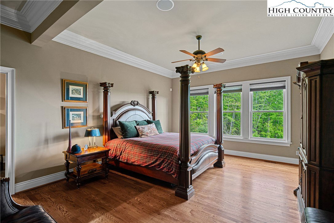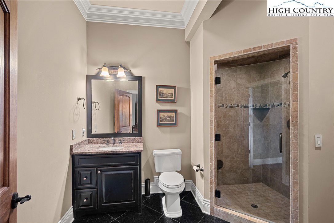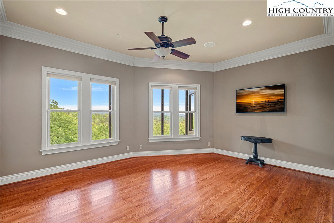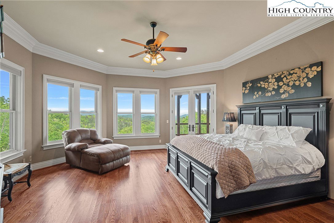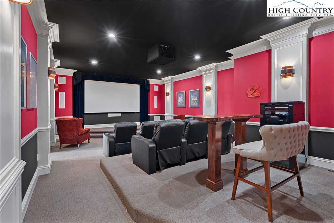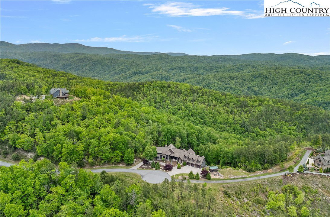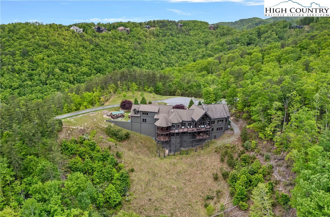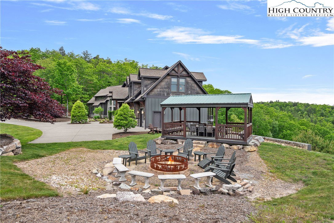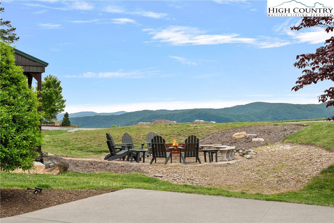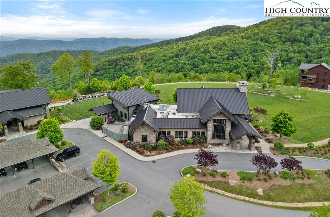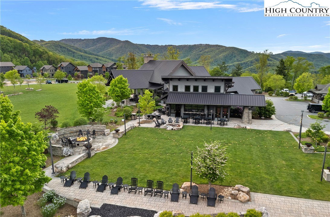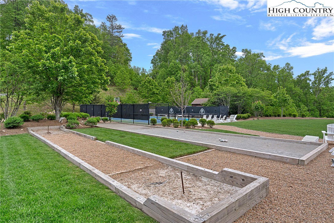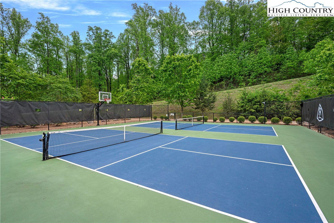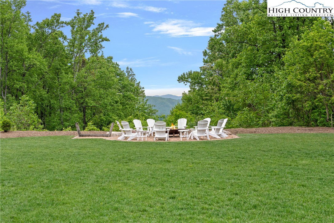539 Nightshade Road, Boone, NC 28607
- $5,833,000
- 5
- BD
- 7
- BA
- 9,741
- SqFt
- List Price
- $5,833,000
- Days on Market
- 103
- Status
- ACTIVE
- Type
- Single Family Residential
- MLS#
- 256075
- County
- Watauga
- City
- Boone
- Bedrooms
- 5
- Bathrooms
- 7
- Half-baths
- 2
- Total Living Area
- 9,741
- Acres
- 2.95
- Subdivision
- Blue Ridge Mountain Club
- Year Built
- 2008
Property Description
Nestled on an expansive double lot within the sought after gated Blue Ridge Mountain Club, this exceptional estate offers an entertainer's dream amidst the High Country's natural splendor. Showcasing sweeping long-range mountain views from nearly every room, the home seamlessly blends rustic elegance with refined finishes- soaring cathedral ceilings, custom millwork, and statement stone fireplaces. The chef’s kitchen, equipped with Viking appliances and a grand island, flows into a fireside dining area, wet bar, & wine cellar. Primary retreat on main with an attached study. Four guest suites, upstairs bonus, and a fully equipped basement-complete with a bar, theater, gym, and 2nd primary suite—offer luxurious comfort for all. Expansive outdoor living spaces include covered patios, a firepit, & pavilion, wonderful for year-round gatherings. An elevator and ample guest parking add convenience for ease of entertaining. Residents enjoy world-class amenities: Ascent Wellness & Fitness Center, Lookout Grill, Watson Gap Park with pickleball & bocce courts, and miles of hiking/UTV trails across 6,000+ acres . Located just minutes from Boone and Blowing Rock, this estate epitomizes luxury mountain living.
Additional Information
- Exterior Amenities
- Fire Pit
- Interior Amenities
- Wet Bar, Carbon Monoxide Detector, Cathedral Ceiling(s), Central Vacuum, Elevator, Jetted Tub, Home Theater, Vaulted Ceiling(s)
- Appliances
- Double Oven, Dishwasher, Exhaust Fan, Electric Water Heater, Disposal, Gas Range, Gas Water Heater, Microwave, Refrigerator
- Basement
- Crawl Space, Finished
- Fireplace
- Three, Stone, Outside
- Garage
- Attached, Concrete, Driveway, Garage, Three or more Spaces
- Heating
- Electric, Heat Pump, Zoned
- Road
- Paved
- Roof
- Architectural, Shingle
- Elementary School
- Parkway
- High School
- Watauga
- Sewer
- Community/Coop Sewer
- Style
- Mountain
- View
- Long Range, Mountain(s)
- Water Source
- Community/Coop
Mortgage Calculator
This Listing is courtesy of Charlene Jones with SERHANT.
The information from this search is provided by the High 'Country Multiple Listing Service. Please be aware that not all listings produced from this search will be of this real estate company. All information is deemed reliable, but not guaranteed. Please verify all property information before entering into a purchase.”
