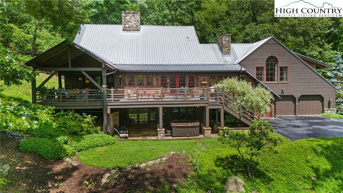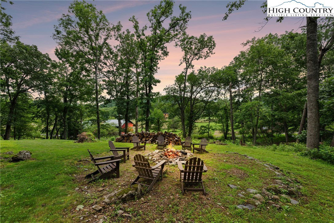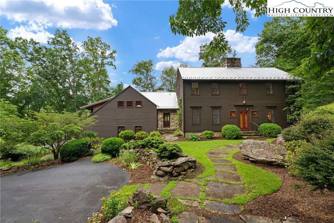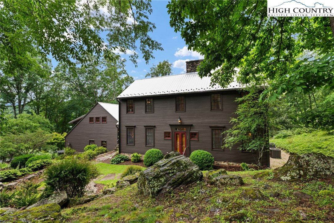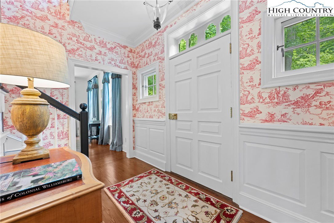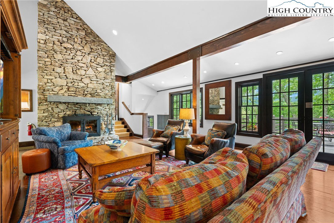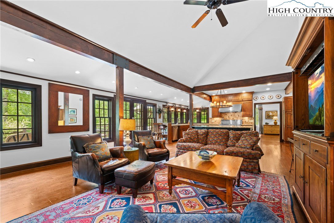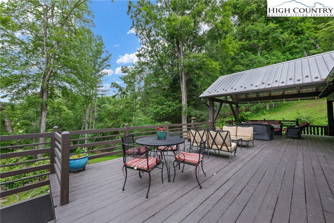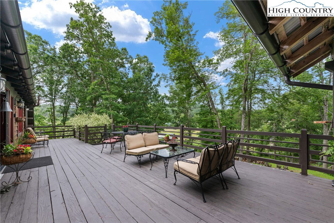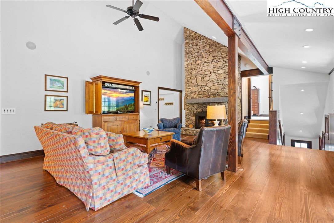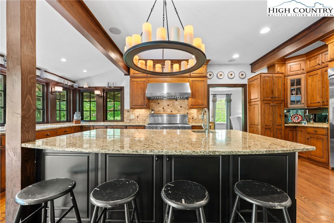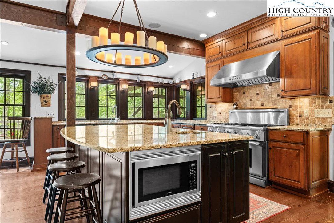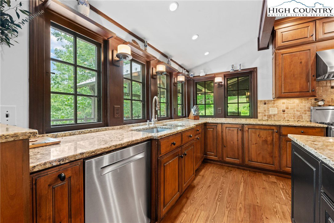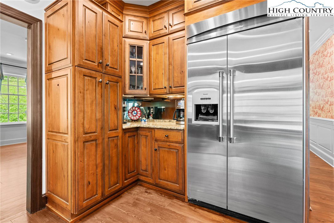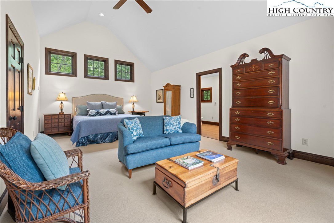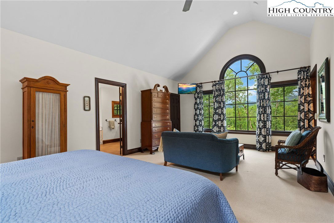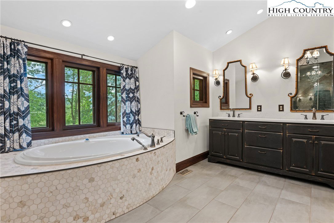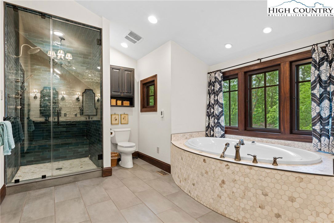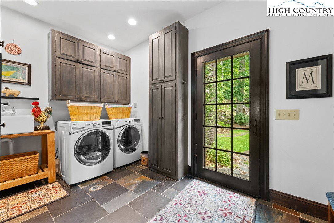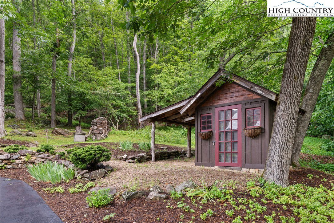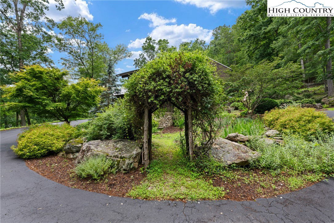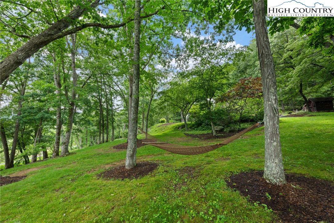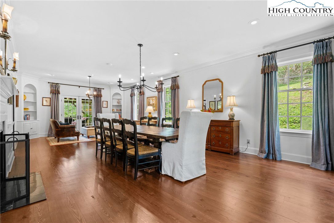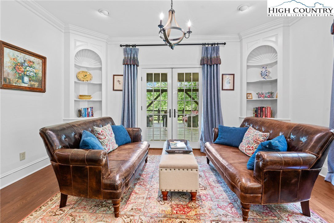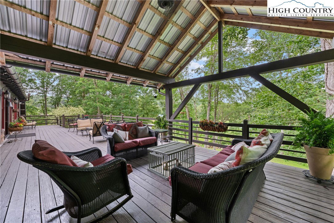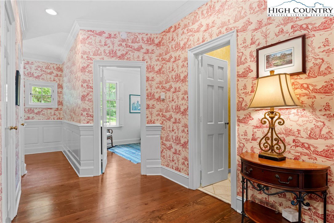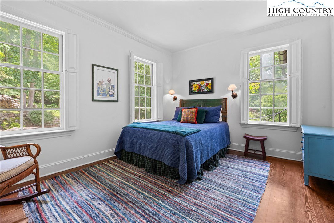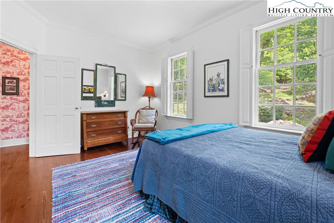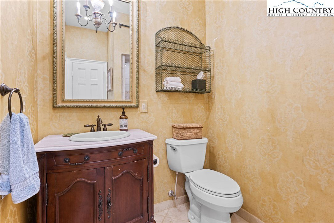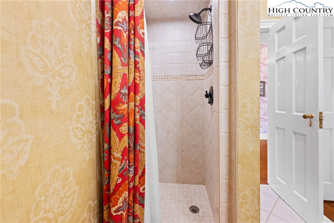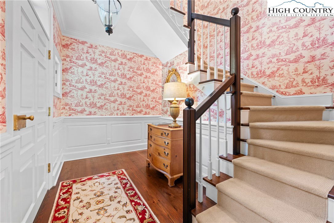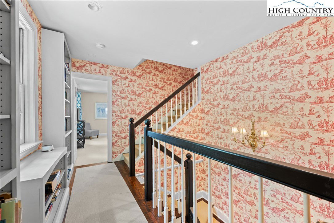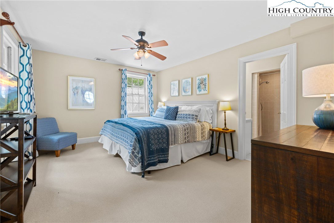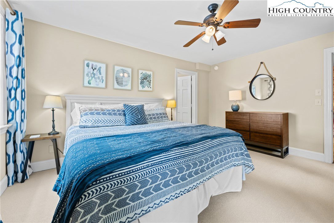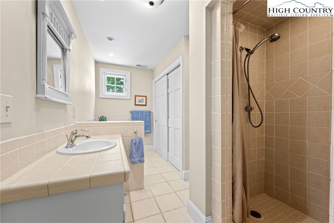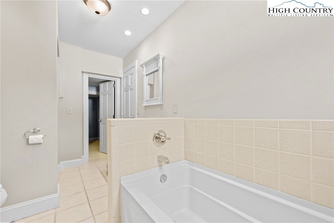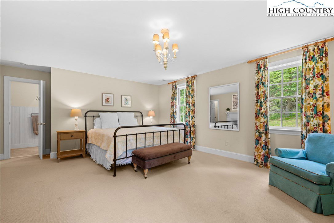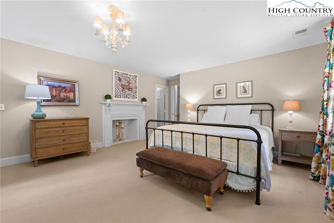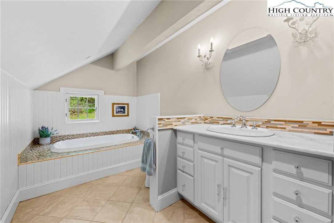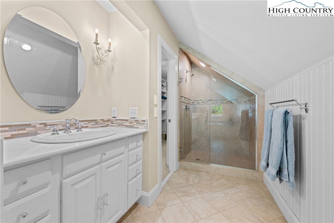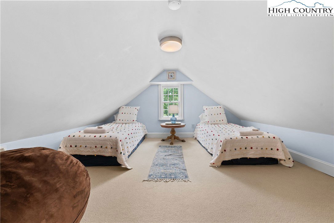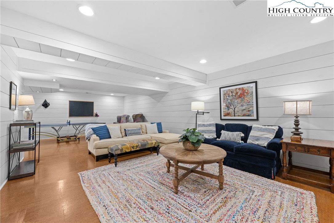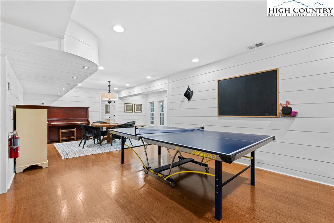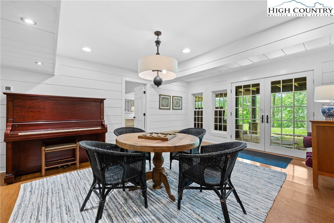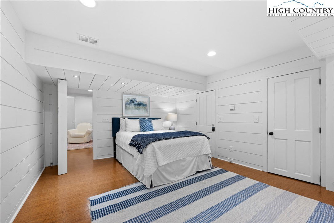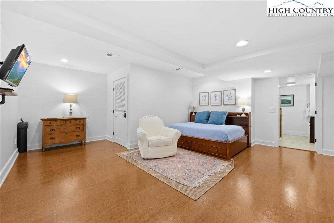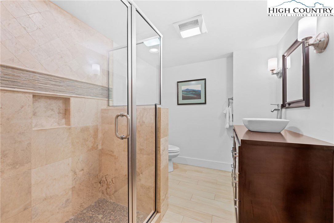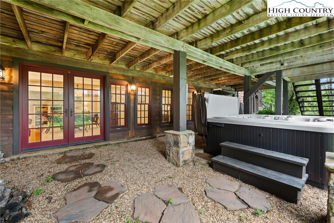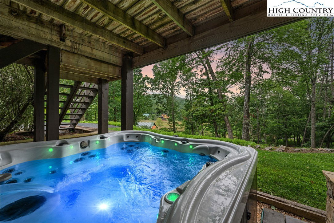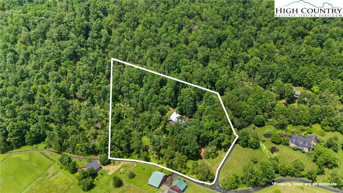527 Red Tailed Hawk Road, Banner Elk, NC 28604
- $2,275,000
- 4
- BD
- 5
- BA
- 4,920
- SqFt
- List Price
- $2,275,000
- Days on Market
- 22
- Status
- ACTIVE
- Type
- Single Family Residential
- MLS#
- 256339
- County
- Watauga
- City
- Banner Elk
- Bedrooms
- 4
- Bathrooms
- 5
- Total Living Area
- 4,920
- Acres
- 6.20
- Year Built
- 1984
Property Description
Perched above the Watauga River and only minutes from the Mast General Store and Valle Crucis Park, this New-England saltbox style estate offers over 6 acres. The setting promises rare privacy without surrendering the charm of one of the High Country’s most beloved communities. A gracious foyer opens to a dramatic great room where vaulted, timber-beamed ceilings soar above a stacked-stone fireplace. French doors invite gatherings onto an expansive rear deck, seamlessly knitting the indoor and outdoor living spaces. Centered on entertaining, the chef’s kitchen showcases granite worktops, stainless appliances, and a colossal island with bar seating and prep sink. Just a half flight up from the great room with it's own wing, the primary suite frames postcard views and offers a luxurious ensuite bath with heated flooring, dual vanities, soaking tub, and walk-in steam shower. A dual entry dining room with adjoining sitting area flow to a covered deck for al-fresco cocktails and conversation. Completing the main level a spacious guest room linked to a Jack-and-Jill full bath, along with a mud-laundry room with sink, storage, and exterior entry, perfect after time spent in the nearby garden shed. Just a few steps down, from the great room you’ll find access to the oversized two-car garage. Upstairs, 2 generous guest suites each boast an ensuite bath with tub and separate shower, while a charming dormered bonus room serves perfectly as extra sleeping quarters, studio, or study. Descending from the foyer, a shiplap-wrapped family room hosts movie nights, ping-pong, and card games. Two versatile rooms-ideal for overflow guests or hobbies flank a full bath. French doors open to a stone patio with a steaming hot tub. Only steps away, spend starlit evenings by the dancing flames of the natural stone fire pit. Timeless architecture, luxury finishes, and an unmatched Valle Crucis address make this estate equally suited as a primary residence, coveted retreat, or a vacation rental.
Additional Information
- Exterior Amenities
- Hot Tub/Spa, Paved Driveway
- Interior Amenities
- Tray Ceiling(s), Cathedral Ceiling(s), Furnished, Vaulted Ceiling(s)
- Appliances
- Dryer, Disposal, Gas Range, Microwave, Refrigerator, Washer
- Basement
- Finished
- Fireplace
- Stone, Wood Burning
- Garage
- Driveway, Garage, Two Car Garage, Paved, Private
- Heating
- Electric, Forced Air
- Road
- Paved
- Roof
- Metal
- Elementary School
- Valle Crucis
- High School
- Watauga
- Sewer
- Septic Permit Unavailable
- Style
- Cottage, Mountain, Saltbox
- Water Source
- Shared Well
Mortgage Calculator
This Listing is courtesy of April Weaver-Taracido with Allen Tate Ashe High Country Realty. (336) 246-6348
The information from this search is provided by the High 'Country Multiple Listing Service. Please be aware that not all listings produced from this search will be of this real estate company. All information is deemed reliable, but not guaranteed. Please verify all property information before entering into a purchase.”
