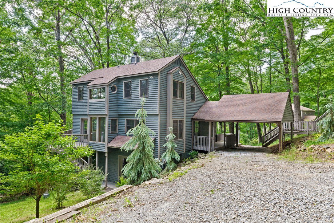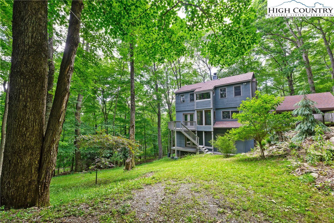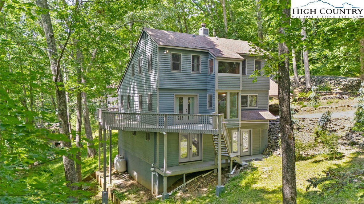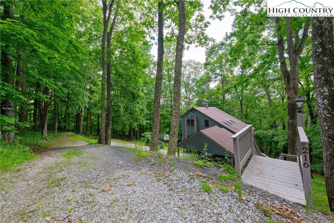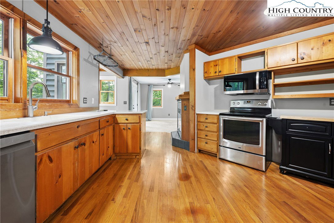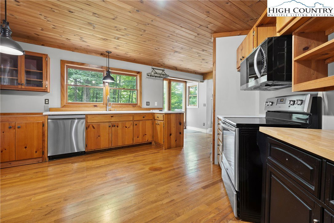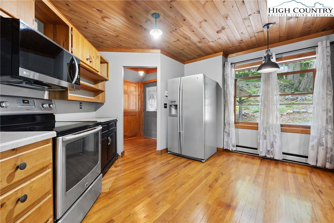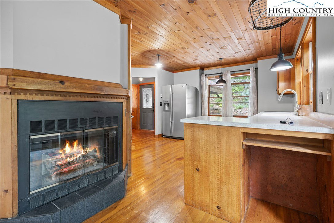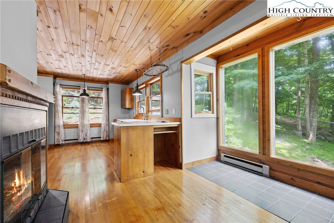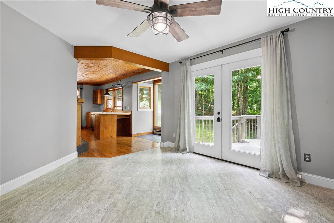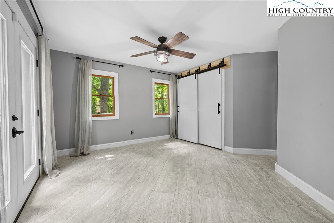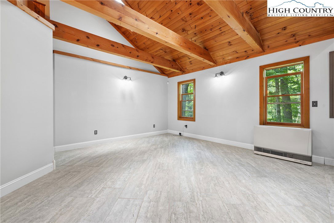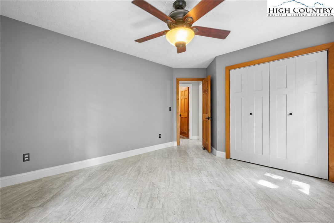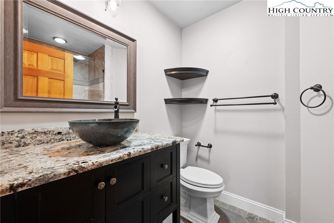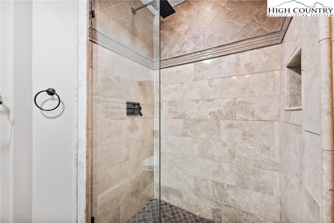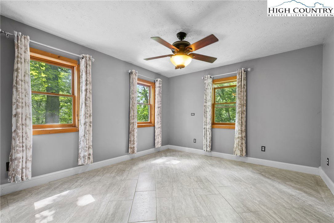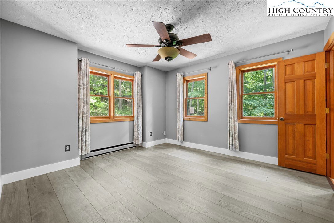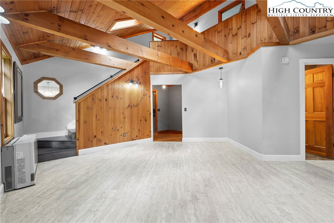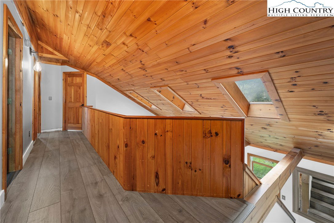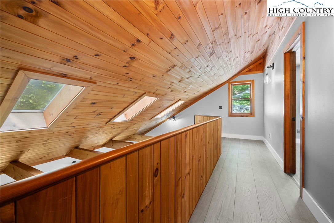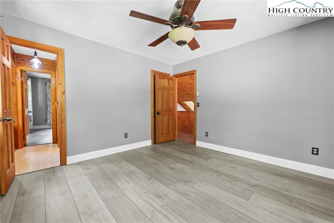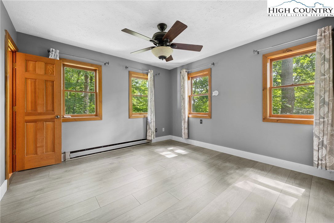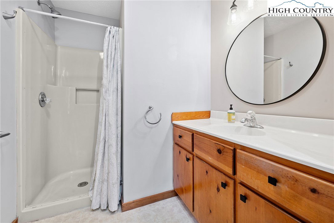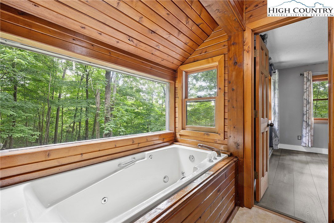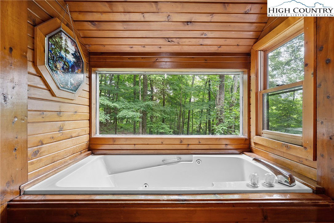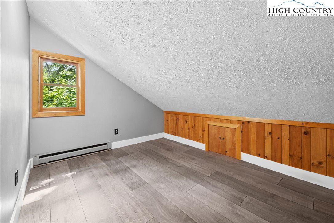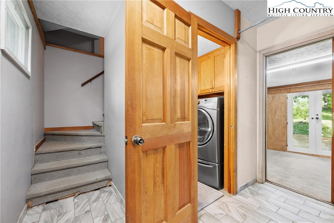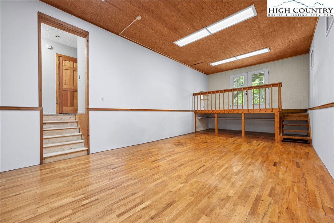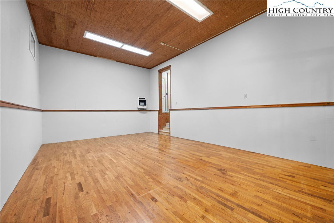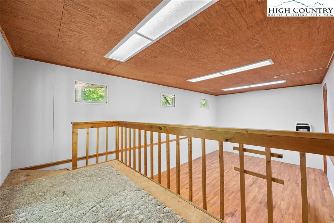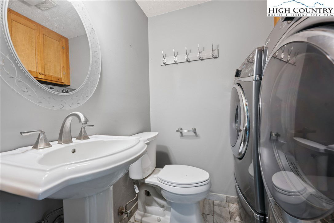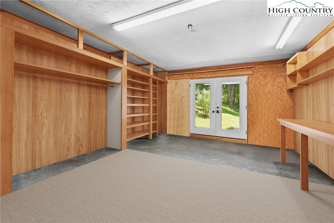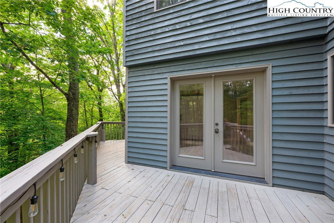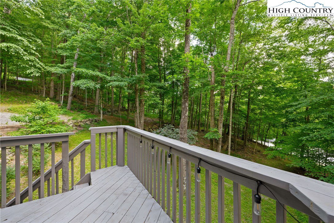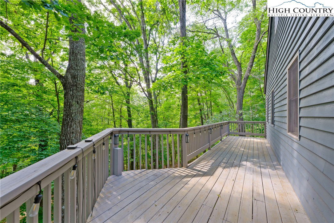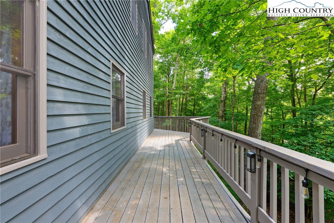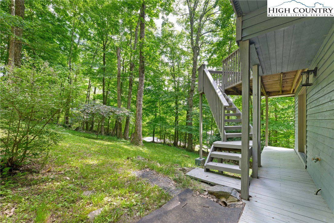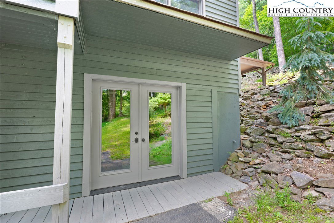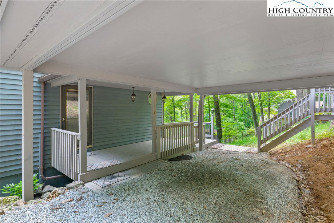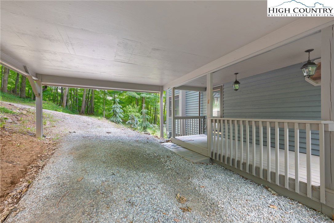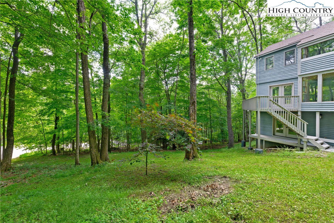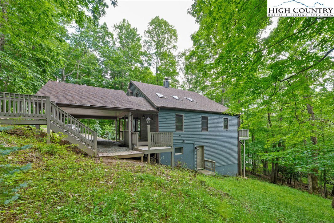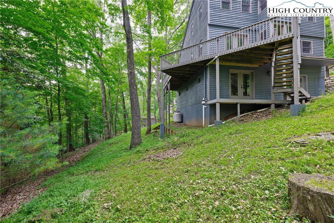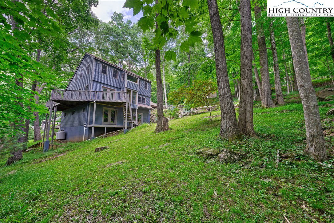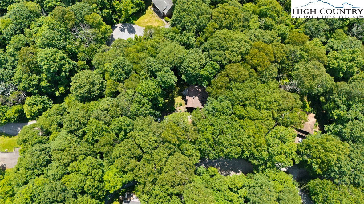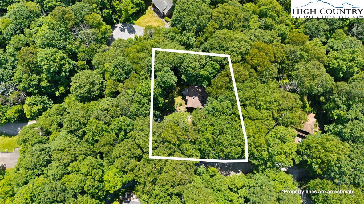216 Cane Road, Boone, NC 28607
- $629,000
- 3
- BD
- 3
- BA
- 2,190
- SqFt
- List Price
- $629,000
- Days on Market
- 15
- Price Change
- ▼ $20,000 1752542860
- Status
- ACTIVE
- Type
- Single Family Residential
- MLS#
- 256422
- County
- Watauga
- City
- Boone
- Bedrooms
- 3
- Bathrooms
- 3
- Half-baths
- 1
- Total Living Area
- 2,190
- Acres
- 0.78
- Year Built
- 1988
Property Description
Wonderful location close proximity to downtown Boone! The home has cedar siding on the exterior. Exposed beams, skylights, and wood details create an inviting interior! Enjoy plenty of space with three bedrooms and 2.5 bathrooms. The main level is an open living room with cathedral ceilings and lots of natural light! The kitchen features a wood-burning fireplace with an adjoining dining room and a cozy nook for coffee or wine. or a good book. Enjoy the wrap-around back deck with mountain views and wooded privacy! The upper level has 2 bedrooms and a Jack and Jill bath with a shower and garden tub that has mountain views! The upper floor also has a bonus room! This cozy home has unique highlights, including the lower level that currently has an unfinished craft room/workshop as well as a HUGE bonus room/game room/ playroom for kids!! The lower level could also be turned into an apartment by turning the half bath into a full bath and putting the laundry in the craft room that could be finished into a bedroom. The craft room is heated but has an unfinished floor (so not counted in the SF) Then the bonus room would be the living room/kitchen. So, an apartment, OR a craft room/office, and a large playroom, OR an extra bedroom and bath. OR a home office or 2! SO MANY POSSIBILITIES! Bring your fun-loving inner designer and enjoy all the possibilities of this interesting, non-cookie-cutter home! The carport is handy in the winter! There is a driveway from both the bottom and the top. There is a beautiful lot next door that no one has visited since the seller owned the house. It adds a lot of beauty and privacy to have it next door. Well located with short drive to downtown Boone, to the Blue Ridge Parkway and Hwy 421. Very fun, well-maintained home.
Additional Information
- Exterior Amenities
- Gravel Driveway
- Interior Amenities
- Jetted Tub, Window Treatments
- Appliances
- Dryer, Dishwasher, Electric Range, Gas Water Heater, Microwave Hood Fan, Microwave, Refrigerator, Tankless Water Heater, Washer
- Basement
- Full, Partially Finished
- Fireplace
- One, Wood Burning
- Garage
- Carport, Driveway, Gravel, Private
- Heating
- Baseboard, Electric
- Road
- Gravel
- Roof
- Architectural, Shingle
- Elementary School
- Hardin Park
- High School
- Watauga
- Sewer
- Private Sewer
- Style
- Mountain
- Windows
- Window Treatments
- View
- Long Range, Mountain(s)
- Water Source
- Shared Well
Mortgage Calculator
This Listing is courtesy of Margo Lenmark with Allen Tate Realtors Boone. (828) 278-8337
The information from this search is provided by the High 'Country Multiple Listing Service. Please be aware that not all listings produced from this search will be of this real estate company. All information is deemed reliable, but not guaranteed. Please verify all property information before entering into a purchase.”
