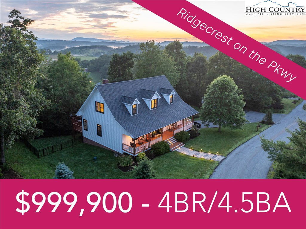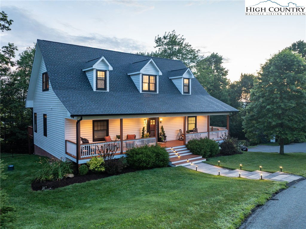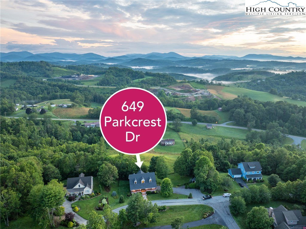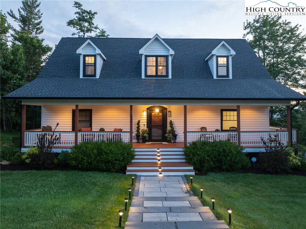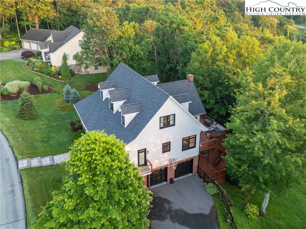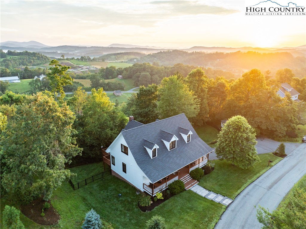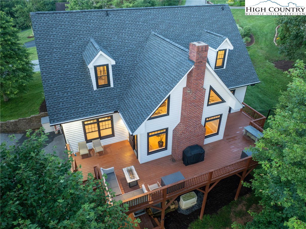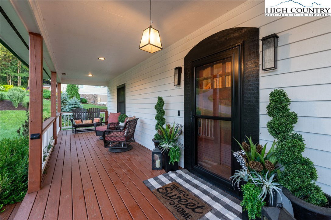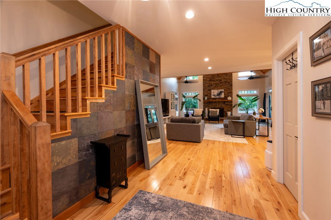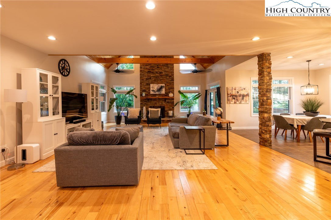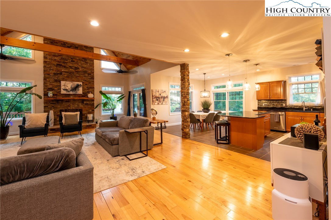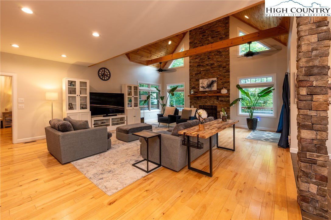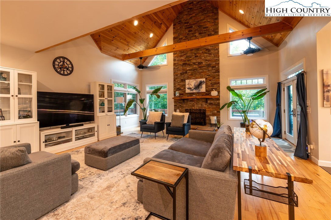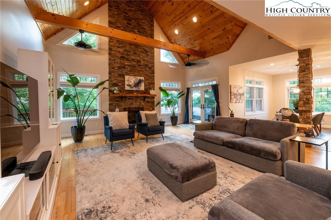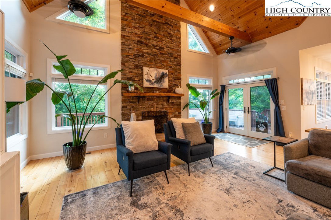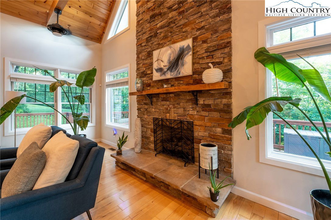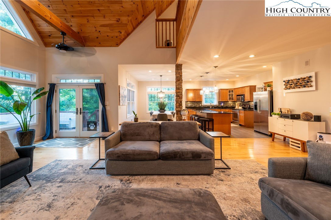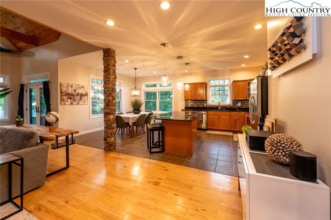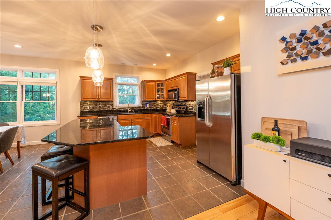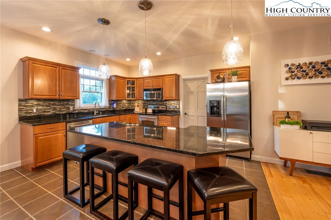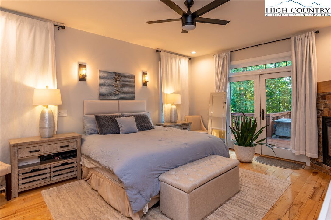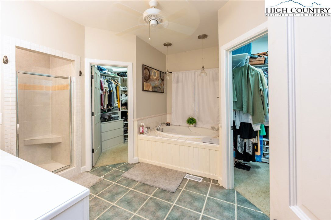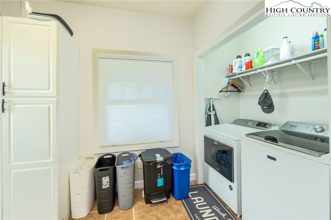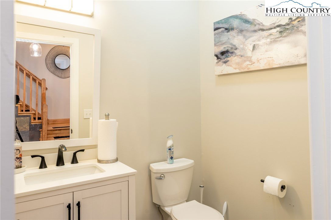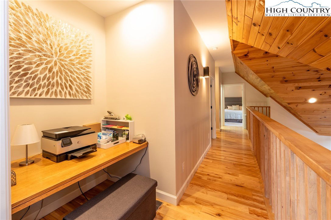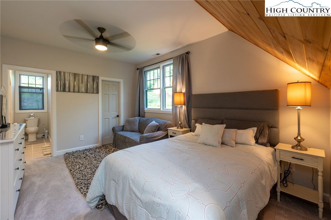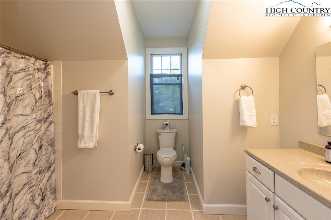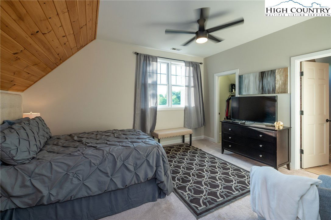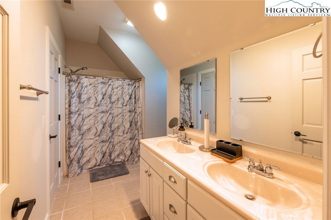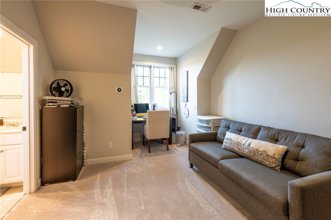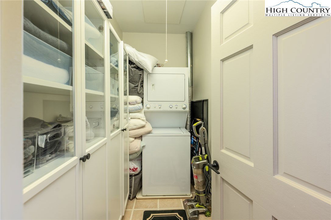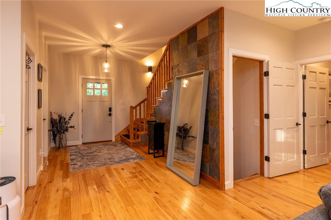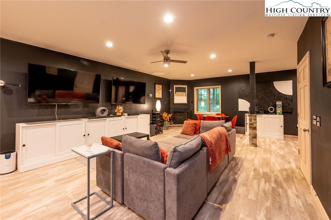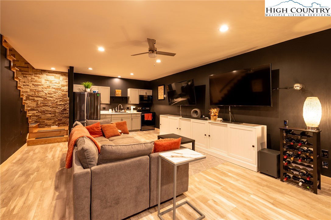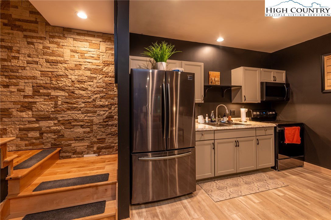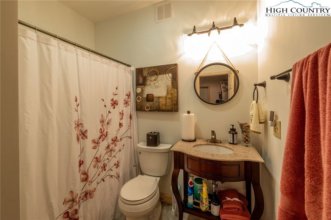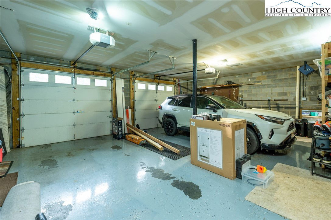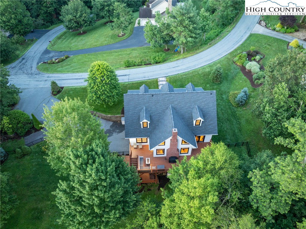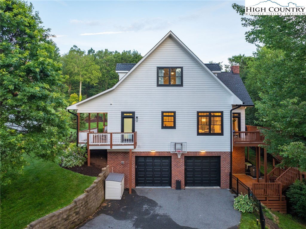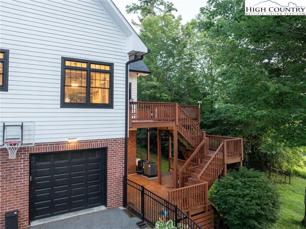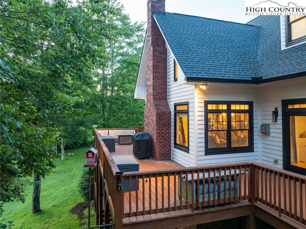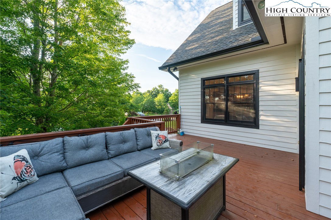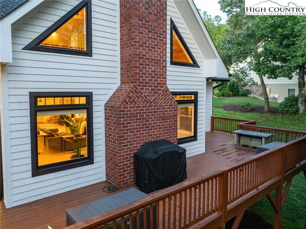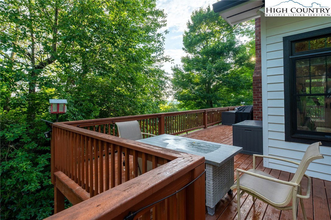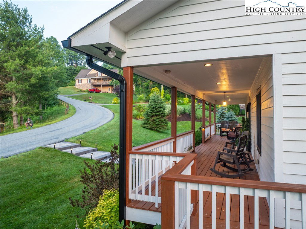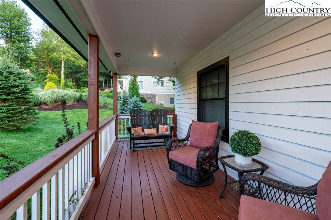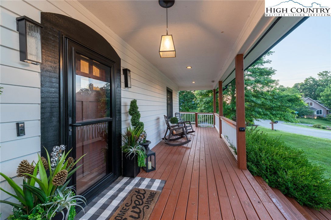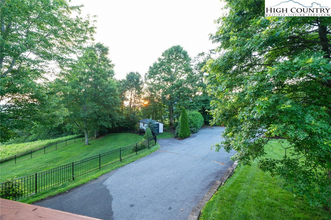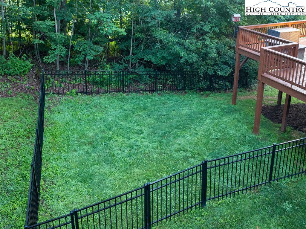649 Parkcrest Drive, Boone, NC 28607
- $999,900
- 4
- BD
- 5
- BA
- 3,874
- SqFt
- List Price
- $999,900
- Days on Market
- 14
- Status
- ACTIVE
- Type
- Single Family Residential
- MLS#
- 256425
- County
- Watauga
- City
- Boone
- Bedrooms
- 4
- Bathrooms
- 5
- Half-baths
- 1
- Total Living Area
- 3,874
- Acres
- 0.56
- Subdivision
- Ridgecrest On The Parkway
- Year Built
- 2006
Property Description
Breathtaking Mountain Home, beautifully built and immaculately maintained, 4BR/4.5BA in highly desired Ridgecrest on the Parkway. Easy, year around access and within minutes to Boone, Blue Ridge Parkway, and West Jefferson. Owners have upgraded this home extensively including new roof (2022), new paint (interior & exterior), LED light fixtures, replaced front & rear deck, installed generator, the list goes on (see full improvement list). As you enter the home the wow factor is on full display! Foyer opens into a lovely living area featuring a Custom Stone Fireplace with cathedral ceilings with a perfect blend of sheetrock and tongue and groove. A beautiful dining room area is just off of a Large, Spacious Kitchen which features stainless modern appliances and custom styled counter tops. There is a Large primary bedroom offering a private ensuite bathroom. There are 2 Laundry areas conveniently located on the main level and 2nd level as well. The Second level also offers 3 bedrooms with 2 full baths. Then below the main level, the Downstairs level offers a large den, second kitchen, bonus room & private full bath and has an oversized 2 car garage. There are also 2 Charming decks for relaxing and enjoying mountain breezes. New fence around the entire back of the home perfect for your pets you adore. Come take a look before this home is sold!
Additional Information
- Exterior Amenities
- Paved Driveway
- Appliances
- Dryer, Dishwasher, Electric Range, Disposal, Gas Water Heater, Microwave, Refrigerator, Tankless Water Heater
- Basement
- Finished, Walk-Out Access
- Fireplace
- One, Gas, Other, See Remarks, Stone, Vented, Wood Burning, Propane
- Garage
- Basement, Driveway, Garage, Two Car Garage, Paved, Private
- Heating
- Electric, Forced Air, Fireplace(s), Heat Pump, Propane
- Road
- Paved
- Roof
- Architectural, Shingle
- Elementary School
- Parkway
- High School
- Watauga
- Sewer
- Private Sewer, Septic Permit 4 Bedroom
- Style
- Mountain
- View
- Mountain(s)
- Water Source
- Shared Well
- Zoning
- Residential
Mortgage Calculator
This Listing is courtesy of Matt de Camara with de Camara Properties. 828-773-4436
The information from this search is provided by the High 'Country Multiple Listing Service. Please be aware that not all listings produced from this search will be of this real estate company. All information is deemed reliable, but not guaranteed. Please verify all property information before entering into a purchase.”
