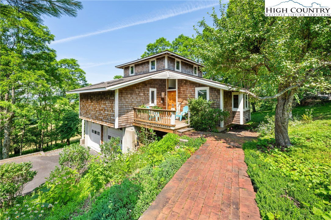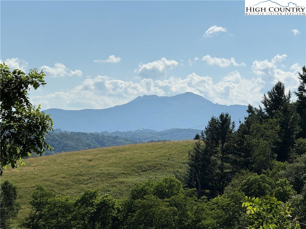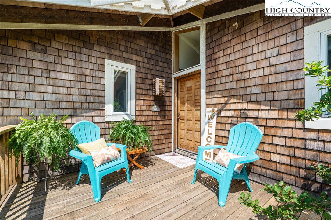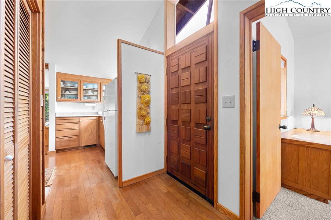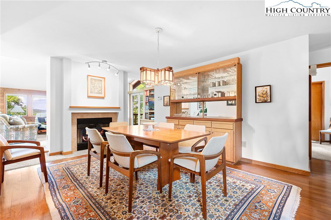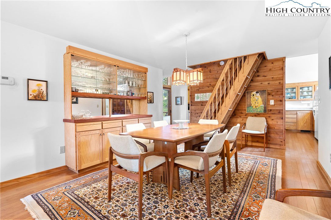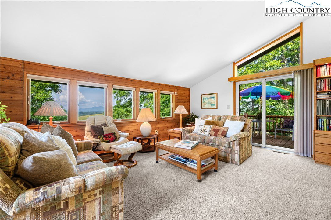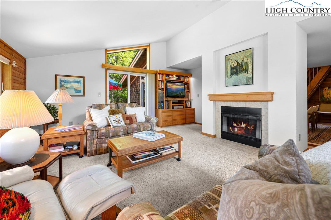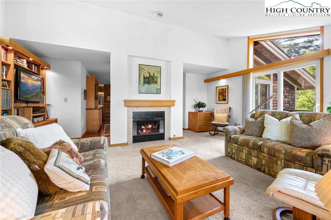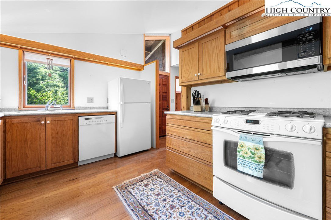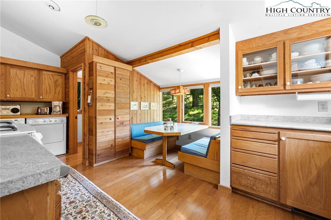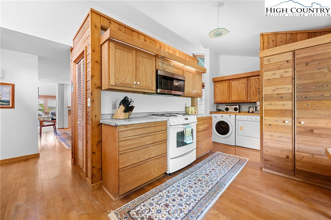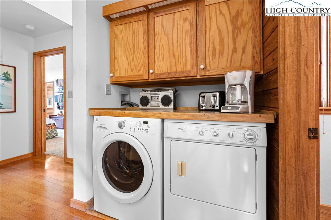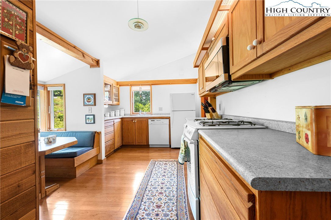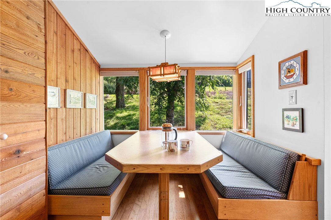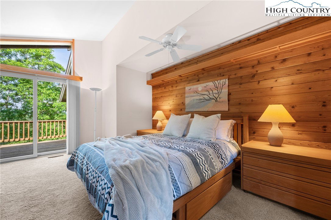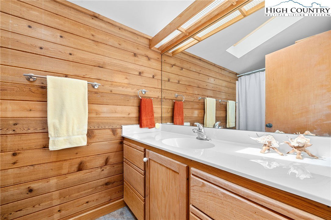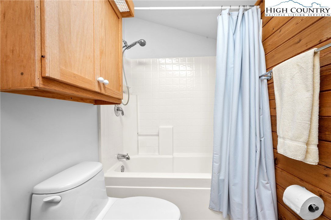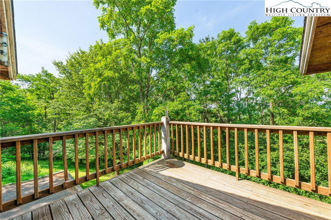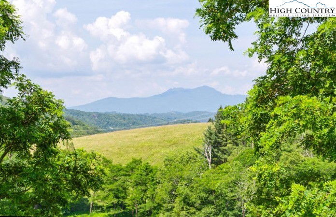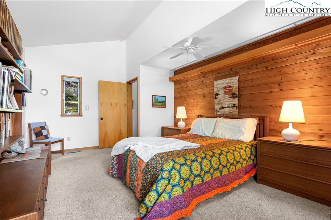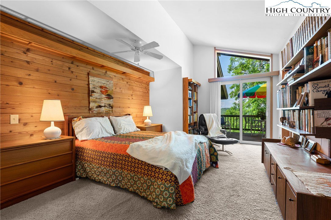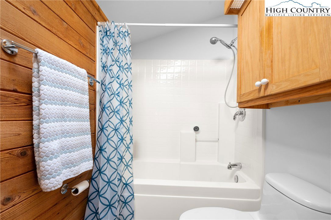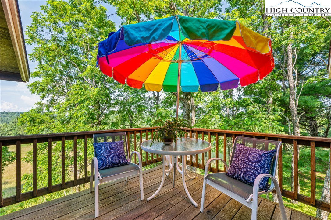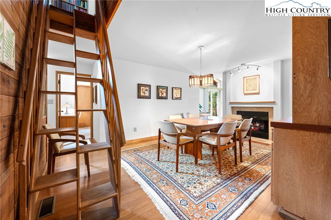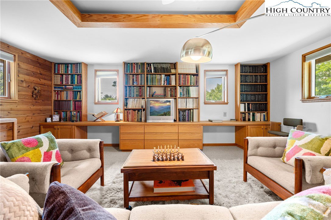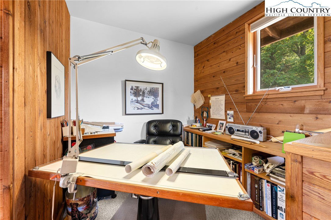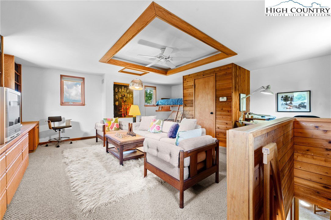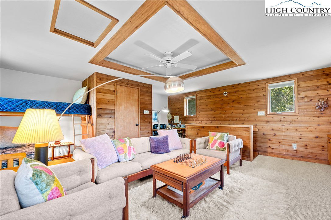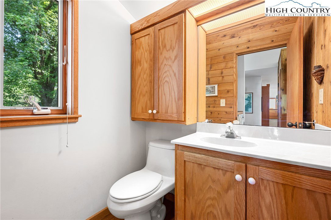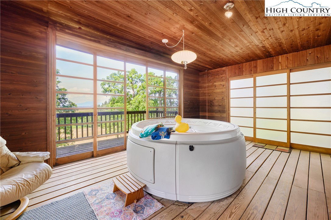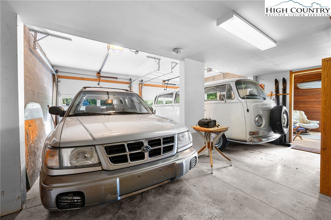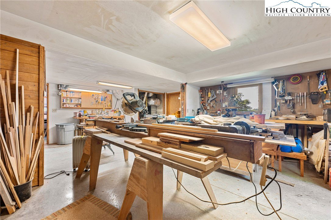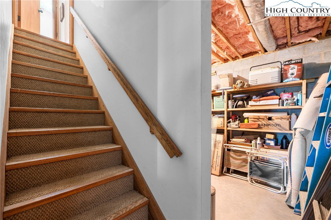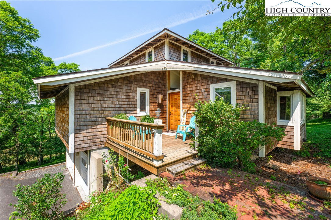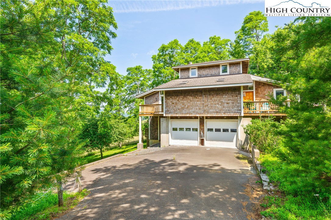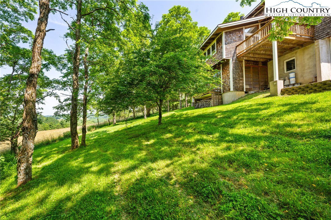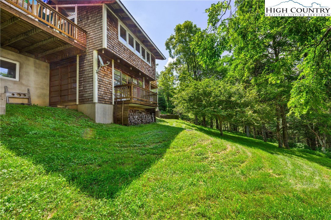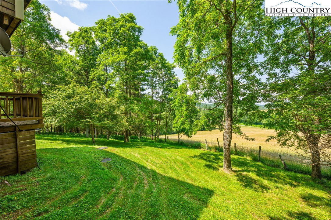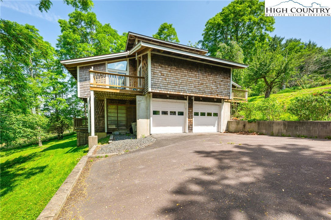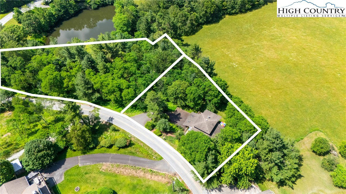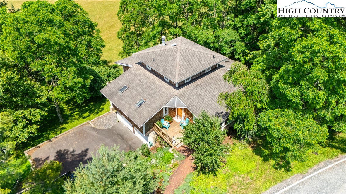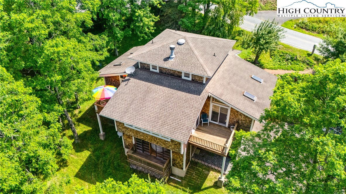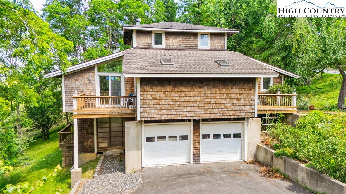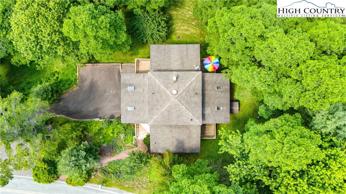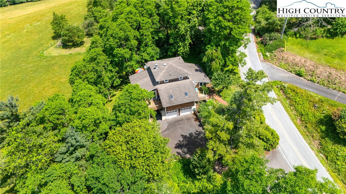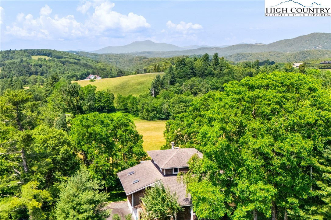937 Center Court, Boone, NC 28607
- $715,000
- 2
- BD
- 4
- BA
- 1,927
- SqFt
- List Price
- $715,000
- Days on Market
- 4
- Status
- ACTIVE UNDER CONTRACT
- Type
- Single Family Residential
- MLS#
- 256561
- County
- Watauga
- City
- Boone
- Bedrooms
- 2
- Bathrooms
- 4
- Half-baths
- 2
- Total Living Area
- 1,927
- Acres
- 1.44
- Subdivision
- Crestview Estates
- Year Built
- 2003
Property Description
Adorable Arts and Crafts-style home with Grandfather Mountain views in the desirable Crestview Estates community of Blowing Rock, NC. This cedar shake home sits at nearly 4,000 feet elevation, offering cool summer temperatures and direct access to the outdoors, including bordering protected national parkland and the Blue Ridge Parkway. It’s located just minutes from both downtown Blowing Rock and Boone, making it convenient to shopping, dining, and outdoor recreation. The home is full of character and blends mountain lodge and mid-century modern influences, with natural wood finishes, built-ins, and large windows that highlight year-round views. The open floor plan connects the main living spaces, while a double-sided wood-burning fireplace serves as a focal point for both the living and dining areas. Two spacious bedroom suites are located on opposite sides of the home, each with its own full bath, walk-in closet, and deck. The kitchen includes a retro-style breakfast nook, generous cabinetry, and access to another deck—for grilling and outdoor dining. Laundry is on the main level for easy one-level living. Upstairs, a large loft provides flexible space for an office, gym, reading area, or additional sleeping with built-in bunks. The lower level includes an oversized two-car garage with extra storage, a half bath, a workshop area, and a unique Japanese-style hot tub room with sliding shoji doors that open to the surrounding forest and meadow. Four decks offer different outdoor viewpoints for enjoying the mountain scenery, sunsets, and cool breezes. The home also includes Lot 29, which borders the community’s pond and green space—adding both privacy and value. Great for a full-time home, second residence, or vacation rental in one of the High Country’s most sought-after neighborhoods.
Additional Information
- Exterior Amenities
- Fence, Hot Tub/Spa, Paved Driveway
- Interior Amenities
- Hot Tub/Spa, Skylights, Vaulted Ceiling(s)
- Appliances
- Dryer, Dishwasher, Electric Range, Gas Water Heater, Refrigerator, Washer
- Basement
- Exterior Entry, Full, Walk-Out Access
- Fireplace
- Wood Burning
- Garage
- Asphalt, Attached, Basement, Driveway, Garage, Two Car Garage, Oversized, Paved, Private
- Heating
- Forced Air, Fireplace(s), Propane
- Road
- Paved
- Roof
- Architectural, Shingle
- Elementary School
- Blowing Rock
- High School
- Watauga
- Sewer
- Septic Permit 2 Bedroom
- Style
- Cottage, Craftsman, Mountain
- Windows
- Skylight(s)
- View
- Long Range, Mountain(s), Pasture, Southern Exposure
- Water Features
- Pond
- Water Source
- Community/Coop
- Zoning
- R1, Residential
Mortgage Calculator
This Listing is courtesy of Vandi Montero with Keller Williams High Country. 770-851-4337
The information from this search is provided by the High 'Country Multiple Listing Service. Please be aware that not all listings produced from this search will be of this real estate company. All information is deemed reliable, but not guaranteed. Please verify all property information before entering into a purchase.”
