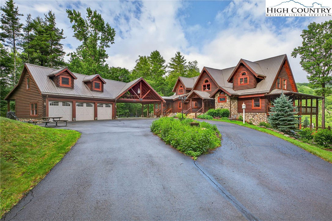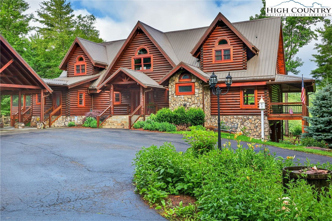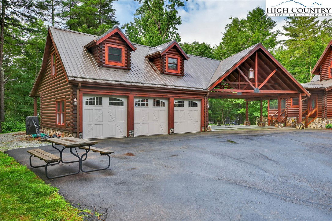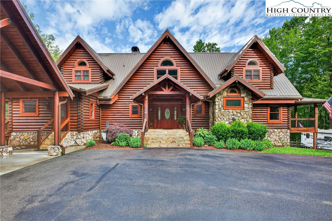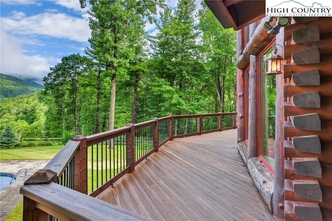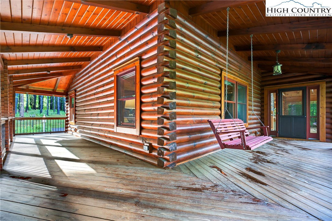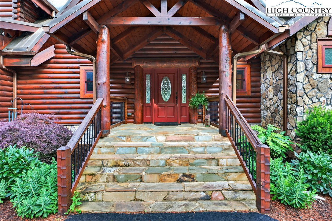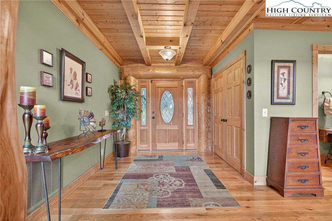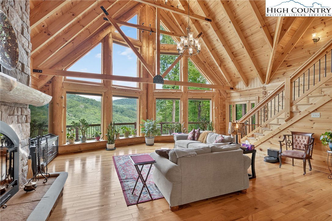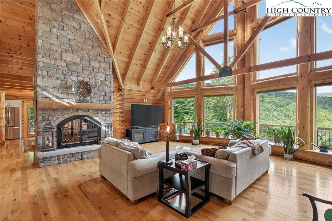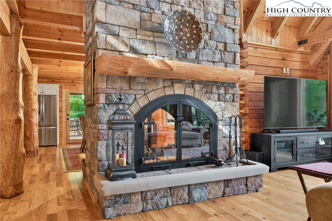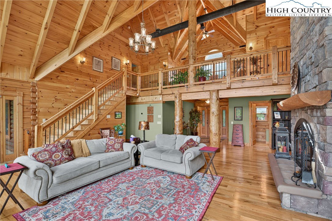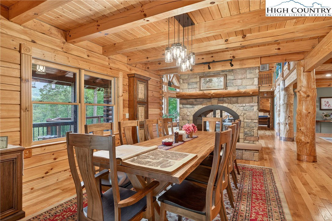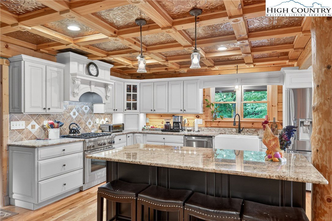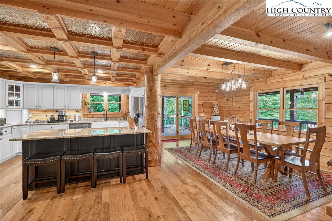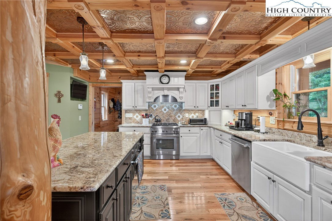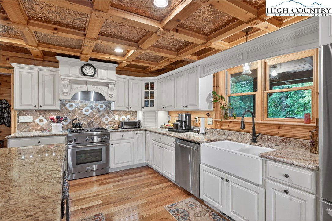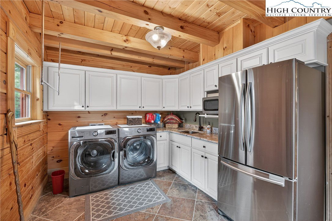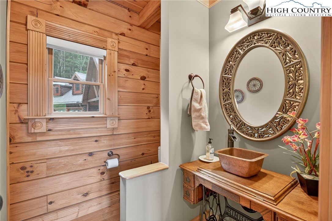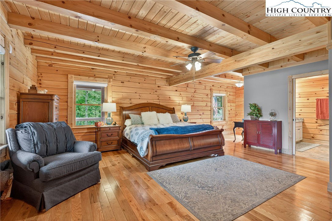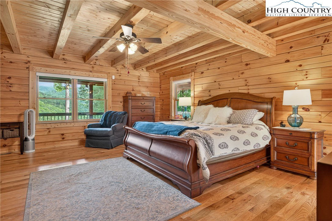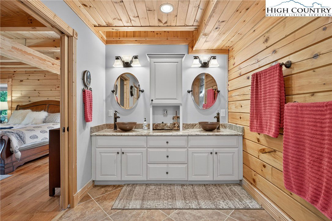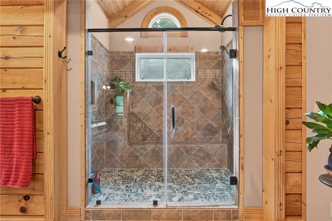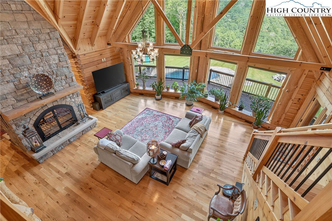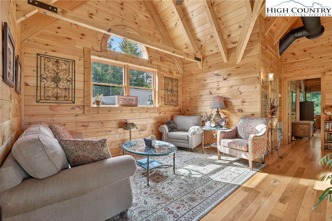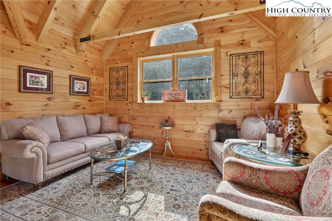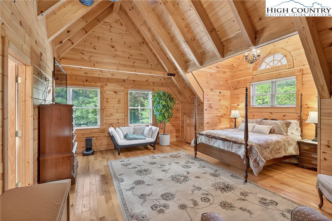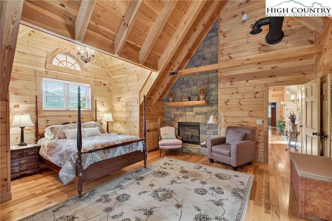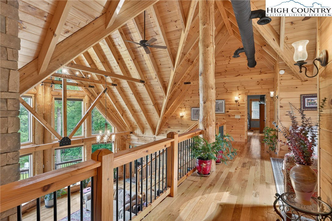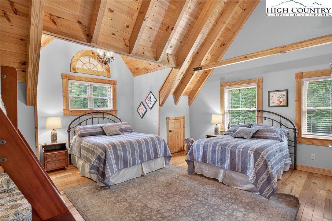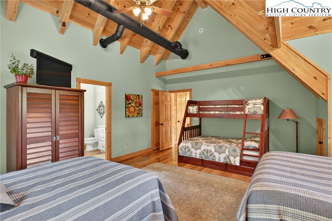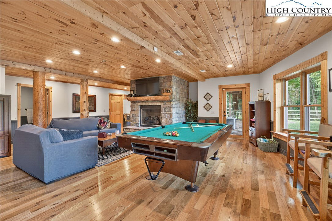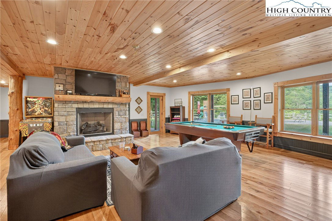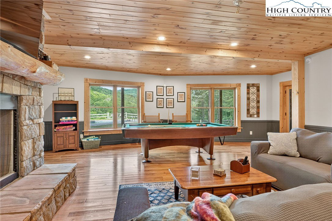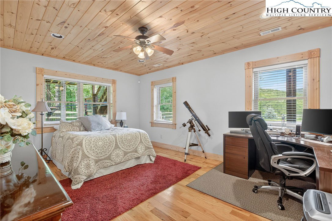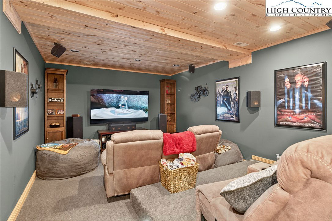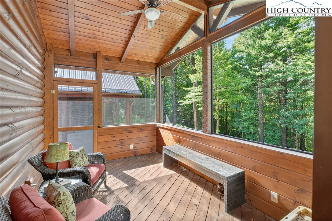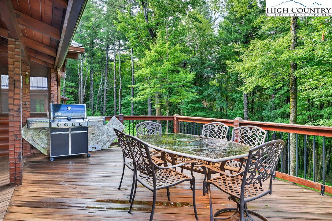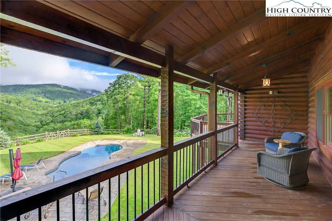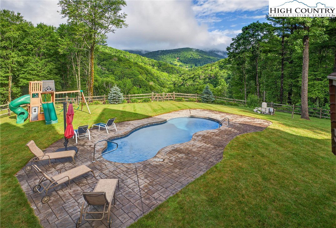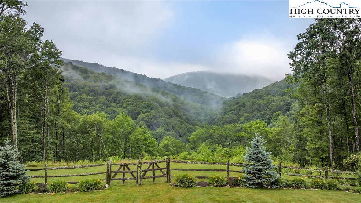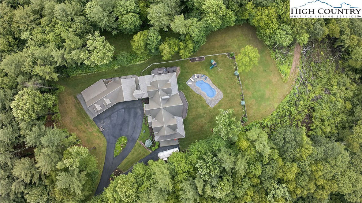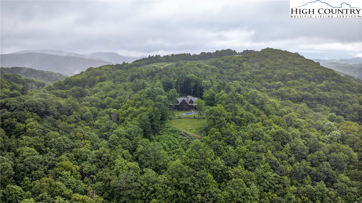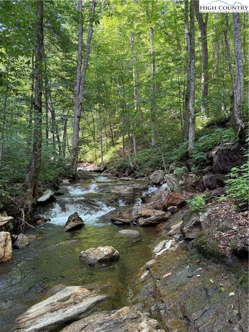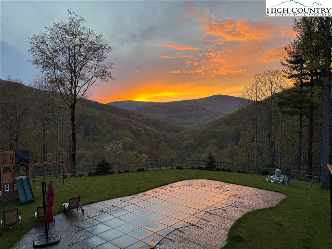904 Bryan Hollow Road, Boone, NC 28607
- $2,295,000
- 4
- BD
- 5
- BA
- 5,215
- SqFt
- List Price
- $2,295,000
- Days on Market
- 73
- Status
- ACTIVE
- Type
- Single Family Residential
- MLS#
- 256670
- County
- Watauga
- City
- Boone
- Bedrooms
- 4
- Bathrooms
- 5
- Half-baths
- 1
- Total Living Area
- 5,215
- Acres
- 6
- Year Built
- 2013
Property Description
Escape to your own secluded mountain paradise with this enchanting luxury estate just minutes from downtown Boone. Tucked away on 6 acres of serene, wooded beauty, this home offers sweeping long-range views and over 5,000 square feet of warm, inviting living space designed for both grand entertaining and quiet moments of retreat. The heart of the home is a soaring great room with a magnificent 2-sided stone fireplace and a wall of windows that frame the natural splendor beyond. A chef’s dream, the gourmet kitchen features granite countertops and recently updated appliances, flowing effortlessly into the dining room and out to the wrap-around porch for lingering dinners under the stars. The main level also boasts a serene primary en-suite and a thoughtfully designed laundry room with its own entrance. Upstairs, two generous guest suites, one with a fireplace, and private baths plus a cozy loft provide comfort and seclusion. At the same time, the daylight basement invites laughter and connection with a game room, third fireplace, bedroom, full bath, and a home theater made for movie nights. Step outside to a world of relaxation— imagine rocking chairs on the porch, a swing with mountain views, and a sparkling saltwater pool surrounded by nature’s quiet majesty. In addition, an amazing babbling creek with waterfalls and trout for fishing. A 2-car basement garage, 3-car detached garage with bonus room potential, and graceful porte-cochère add practicality to the beauty. With whole-house cable and security wiring, 3-zone heating and cooling, Rinnai tankless water heaters, this home is both a peaceful sanctuary and a gateway to the best of the High Country. Conveniently located near shopping, restaurants, galleries, area ski slopes, Appalachian State University and Hwy 421. Once you arrive, you’ll never want to leave.
Additional Information
- Exterior Amenities
- Fence, Pool, Paved Driveway
- Interior Amenities
- Home Theater
- Appliances
- Dishwasher, Gas Range, Gas Water Heater, Tankless Water Heater
- Basement
- Full
- Fireplace
- Three, Gas, Stone, Vented, Propane
- Garage
- Basement, Driveway, Detached, Garage, Paved, Porte-Cochere, Private, Three or more Spaces
- Heating
- Electric, Forced Air, Fireplace(s), Heat Pump, Propane
- Road
- Paved
- Roof
- Metal
- Elementary School
- Green Valley
- High School
- Watauga
- Sewer
- Private Sewer, Septic Tank
- Style
- Log Home
- View
- Long Range, Mountain(s), Trees/Woods
- Water Features
- Creek, Stream
- Water Source
- Private, Well
Mortgage Calculator
This Listing is courtesy of Pam Hilton with Mitchell Forbes Global Properties. (336) 722-9911
The information from this search is provided by the High 'Country Multiple Listing Service. Please be aware that not all listings produced from this search will be of this real estate company. All information is deemed reliable, but not guaranteed. Please verify all property information before entering into a purchase.”
