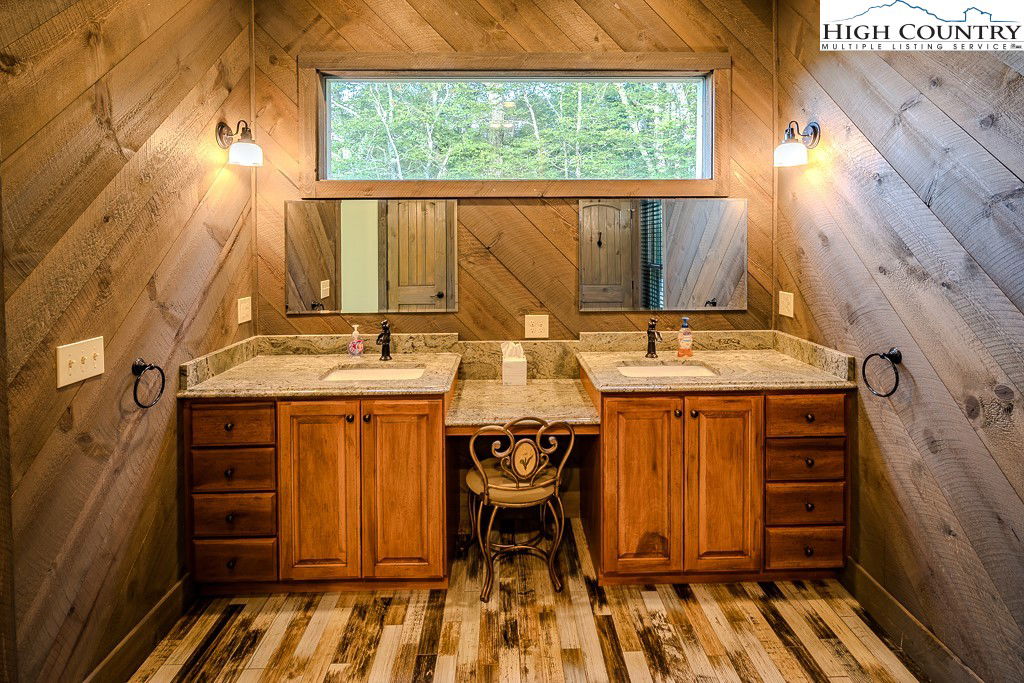196 Hanley Lane, Boone, NC 28607
- $1,100,000
- 3
- BD
- 4
- BA
- 3,983
- SqFt
- List Price
- $1,100,000
- Days on Market
- 1
- Status
- ACTIVE
- Type
- Single Family Residential
- MLS#
- 257285
- County
- Watauga
- City
- Boone
- Bedrooms
- 3
- Bathrooms
- 4
- Half-baths
- 1
- Total Living Area
- 3,983
- Acres
- 1.31
- Year Built
- 2009
Property Description
Stunning Mountain Retreat with Panoramic Views & Primary Suites on each level! This is mountain living at its FINEST and the first time on the market. This meticulously care for home opens up to a spacious great room with stone fireplace overlooking a wide magical mountain view. This beautifully designed 3 bedroom, 3.5 bath mountain home offers two luxurious primary suites and breathtaking, unobstructed views of the surrounding pastoral peaks and valleys. Perfectly situated to capture sunrise and sunset vistas, this home combines rustic charm with modern comfort. The expansive windows flood the space with natural light and bring the outdoors in. The gourmet kitchen features granite countertops, high-end appliances, premium finishes including a pot filler over the stove and a gorgeous hammered copper sink. The large granite island is designed for large family gatherings and entertaining. Both primary suites offer spa-inspired bathrooms, walk-in closets, and individual access to serene outdoor decks—creating ideal spaces for relaxation or hosting guests with privacy and comfort. The downstairs level includes a spacious media room with home office and additional kitchen and washer/dryer. Outside, enjoy the expansive decks, great for morning coffee or evening stargazing, all while soaking in the endless mountain views. The property sits on gorgeous wooded lot surrounded by nature, offering peace and quiet just minutes from Boone with local trails, ski resorts, and charming mountain towns. Don’t miss this rare opportunity to own a piece of mountain paradise—whether as a full-time residence, vacation home, or investment property. This place will not last long!
Additional Information
- Exterior Amenities
- Gravel Driveway
- Interior Amenities
- Cathedral Ceiling(s), Furnished, Sound System, Second Kitchen, Vaulted Ceiling(s), Wired for Sound
- Appliances
- Dryer, Dishwasher, Exhaust Fan, Electric Range, Electric Water Heater, Freezer, Disposal, Microwave, Refrigerator, Washer
- Basement
- Finished, Walk-Out Access
- Fireplace
- Two, Gas, Vented, Propane
- Garage
- Attached, Basement, Carport, Driveway, Garage, Two Car Garage, Golf Cart Garage, Gravel, Oversized, Porte-Cochere, Private
- Heating
- Electric, Fireplace(s), Heat Pump
- Road
- Gravel
- Roof
- Asphalt, Architectural, Shingle
- Elementary School
- Green Valley
- High School
- Watauga
- Sewer
- Septic Tank
- Style
- A-Frame, Contemporary, Mountain
- Windows
- Casement Window(s), Double Pane Windows
- View
- Long Range, Mountain(s), Pasture
- Water Source
- Shared Well
Mortgage Calculator
This Listing is courtesy of Marion Hanes with Keller Williams High Country. (540) 420-4137
The information from this search is provided by the High 'Country Multiple Listing Service. Please be aware that not all listings produced from this search will be of this real estate company. All information is deemed reliable, but not guaranteed. Please verify all property information before entering into a purchase.”


























