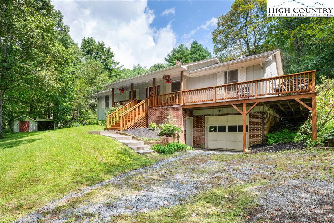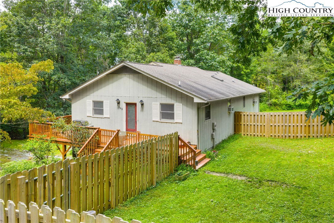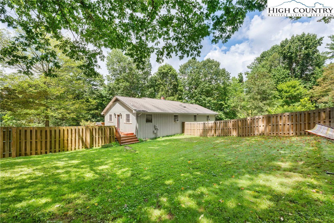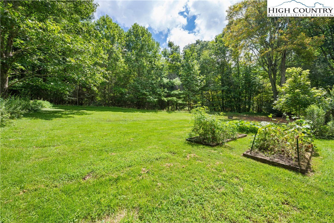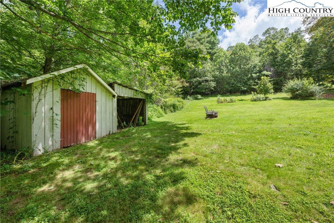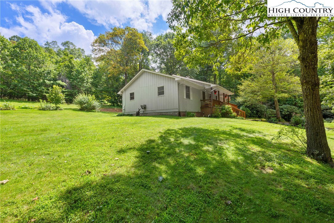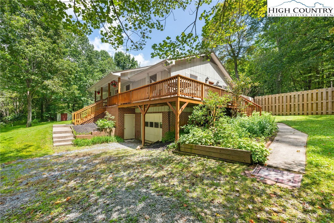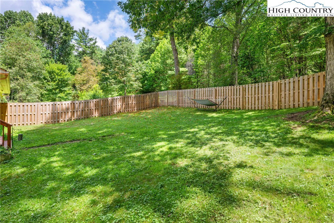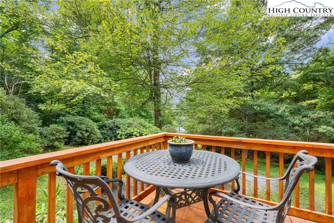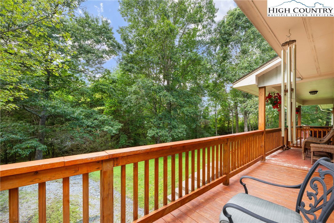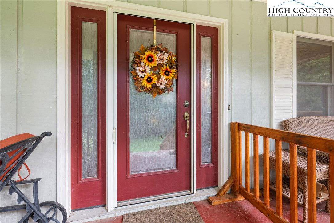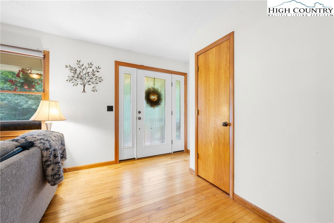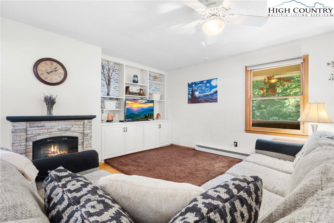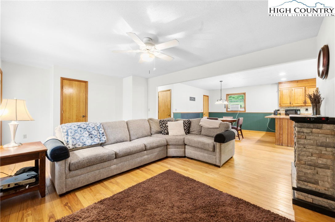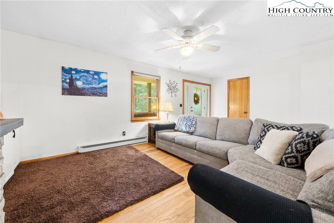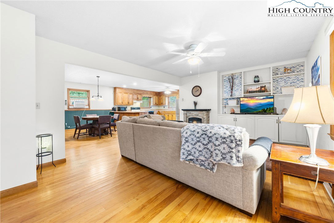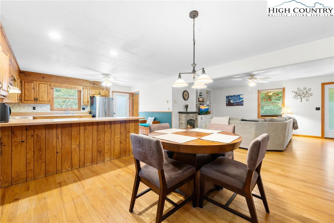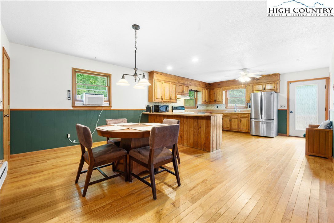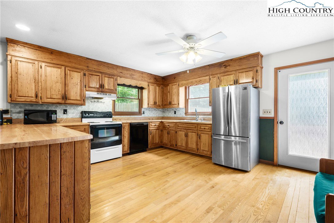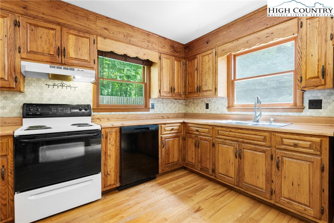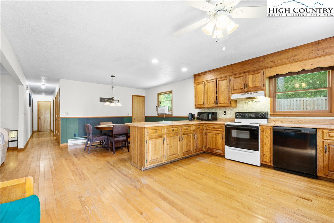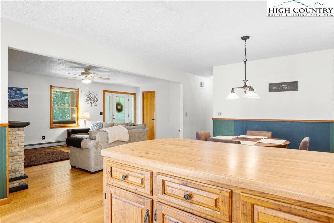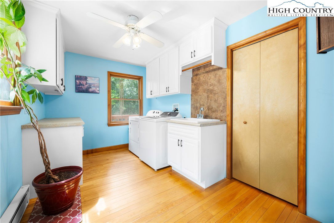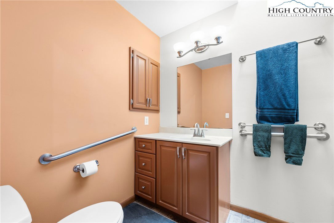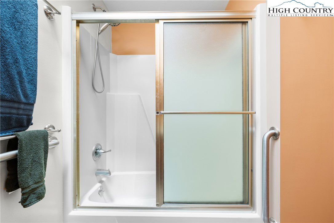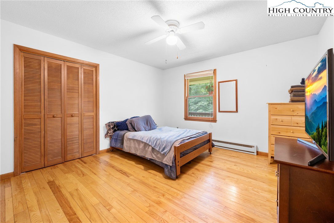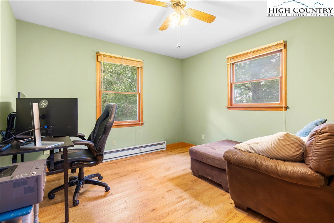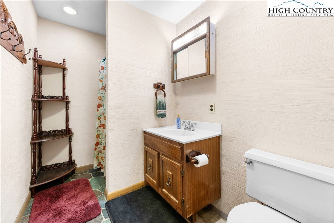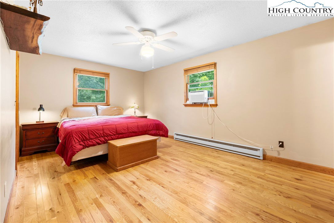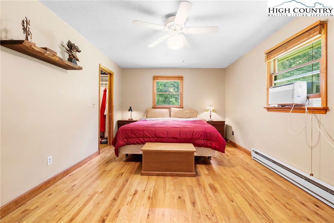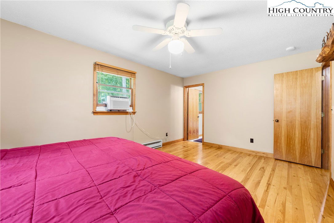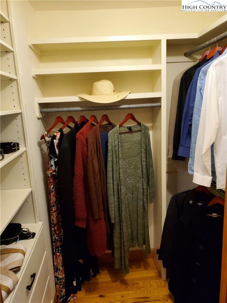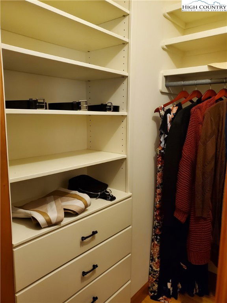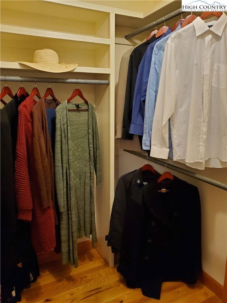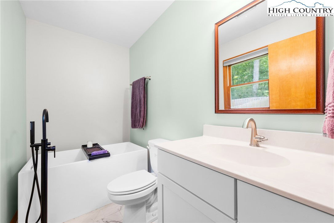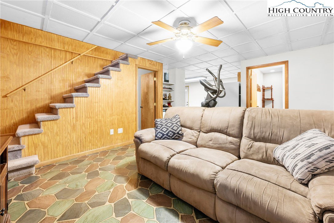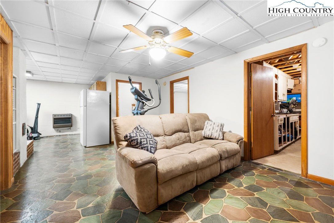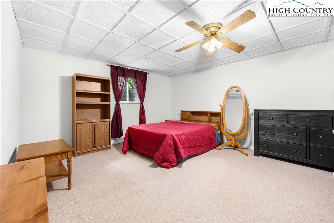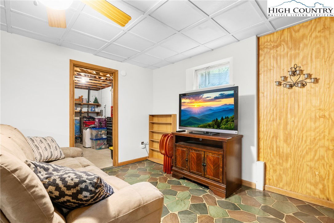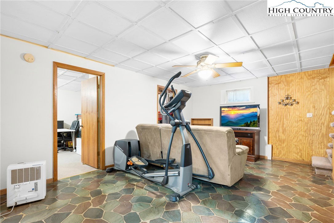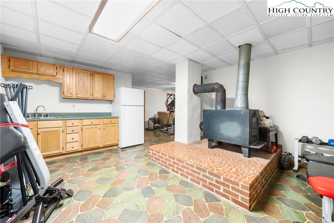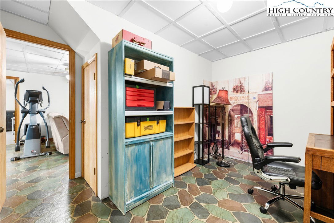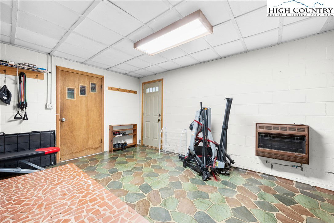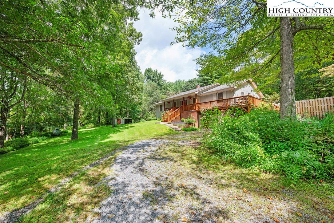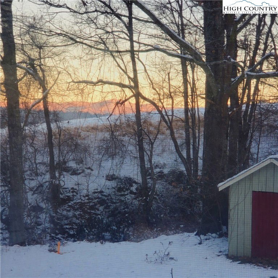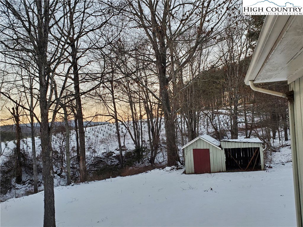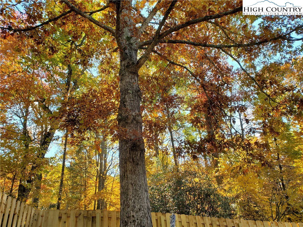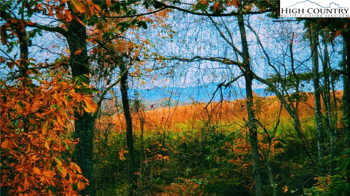343 Gap Creek Drive, Fleetwood, NC 28626
- $450,000
- 3
- BD
- 3
- BA
- 2,642
- SqFt
- List Price
- $450,000
- Days on Market
- 4
- Status
- ACTIVE
- Type
- Single Family Residential
- MLS#
- 257631
- County
- Ashe
- City
- Fleetwood
- Bedrooms
- 3
- Bathrooms
- 3
- Total Living Area
- 2,642
- Acres
- 1.17
- Subdivision
- Gap Creek Estates
- Year Built
- 1983
Property Description
Your High Country Oasis Awaits! A Captivating Blend of Rustic Charm and Modern Comfort. Discover this home in the heart of Fleetwood, perfectly situated on a private one-acre lot. This sunny property is bordered by an additional wooded lot, ensuring privacy and offering seasonal mountain views. Step inside and be greeted by a bright, open-concept living and dining area. Beautiful hardwood floors flow seamlessly throughout the main level. The stunning built-in shelving is a perfect space to display your favorite books and treasures. The kitchen features one-of-a-kind wormy chestnut cabinets that add warmth and rustic elegance. The oversized one-car garage, with its own workshop, offers both secure parking and a dedicated space for projects. The main floor offers three spacious bedrooms, including a master suite with a walk-in closet featuring more built-in shelves. The recently renovated master bath contains a beautiful soaker tub. The lower level features a second living room, a bonus room, a dedicated office, and a utility room. With its existing storage cabinets, a convenient sink area, and separate entrance, this space could easily be configured into a perfect in-law suite or an income-generating rental, providing privacy and independence for extended family or long-term guests. Savor your morning coffee on the covered porch and watch the hummingbirds frolic among a variety of perennials. There is always something blooming spring to fall. The property is designed for both security and enjoyment, with a private fenced yard and wrap around deck. The brand new gutter guards add peace of mind, making this home a truly worry-free retreat. Located just a scenic 12-mile drive from both the vibrant town of Boone and the artistic community of West Jefferson, this is more than a home—it's a lifestyle. Don't miss the opportunity to own this high country gem.
Additional Information
- Exterior Amenities
- Storage, Gravel Driveway
- Appliances
- Dryer, Electric Range, Gas Water Heater, Refrigerator, Washer
- Basement
- Full, Finished, Interior Entry, Walk-Out Access
- Fireplace
- Other, See Remarks
- Garage
- Attached, Basement, Driveway, Garage, One Car Garage, Gravel, Private
- Heating
- Baseboard, Electric
- Road
- Gravel
- Roof
- Architectural, Shingle
- Elementary School
- Westwood
- High School
- Ashe County
- Sewer
- Septic Permit 3 Bedroom
- Style
- Ranch, Traditional
- View
- Southern Exposure
- Water Source
- Private, Well
Mortgage Calculator
This Listing is courtesy of Elizabeth Riddick with Keller Williams High Country. (828) 719-0120
The information from this search is provided by the High 'Country Multiple Listing Service. Please be aware that not all listings produced from this search will be of this real estate company. All information is deemed reliable, but not guaranteed. Please verify all property information before entering into a purchase.”
