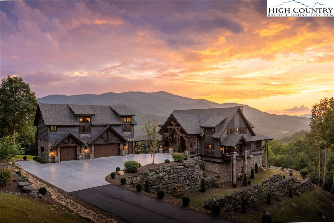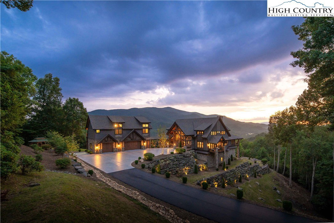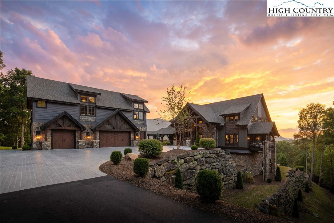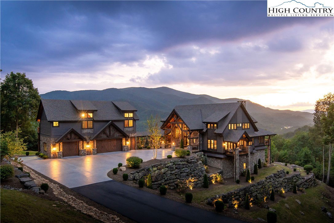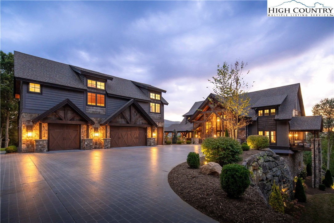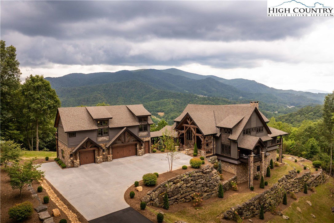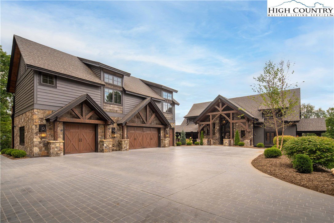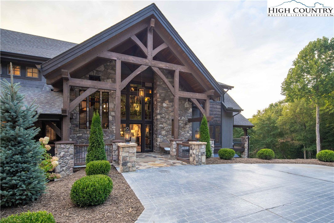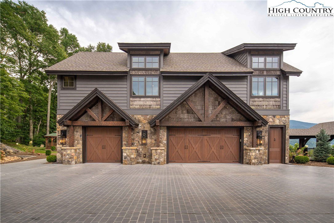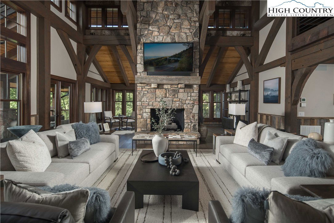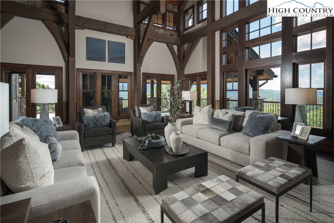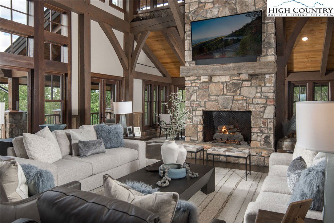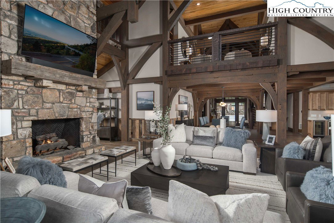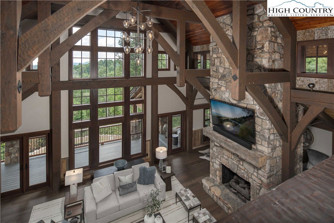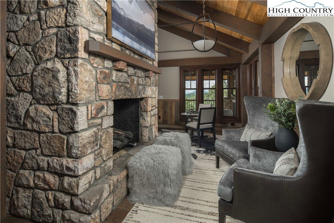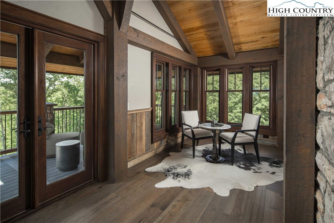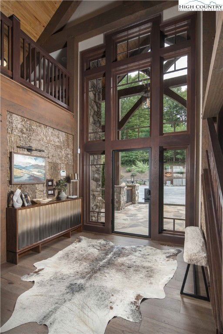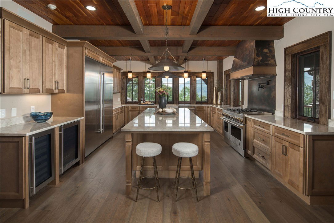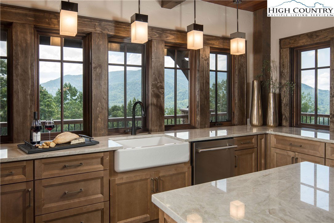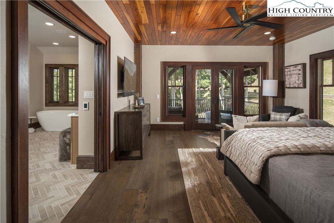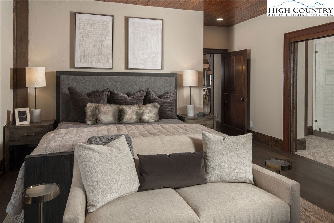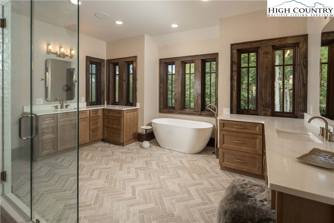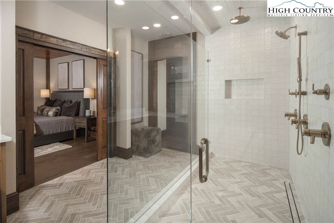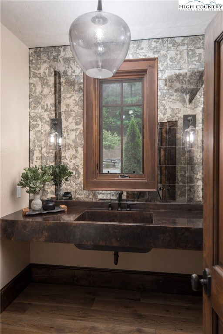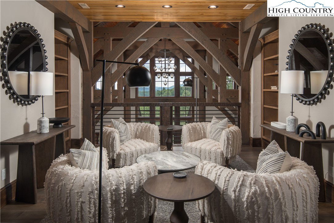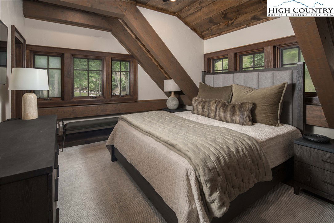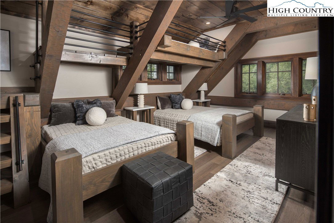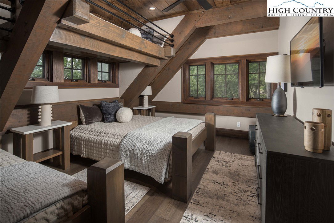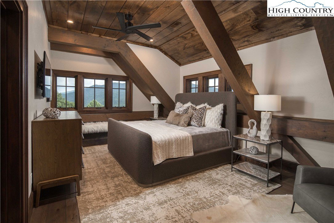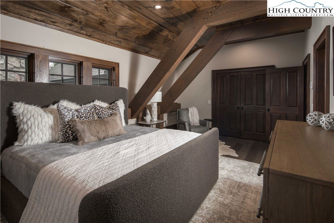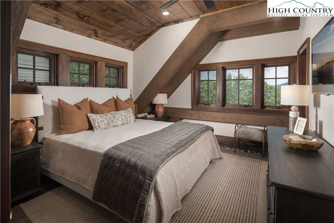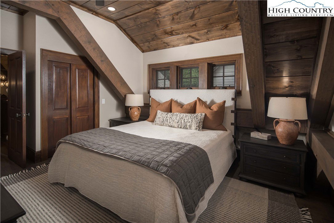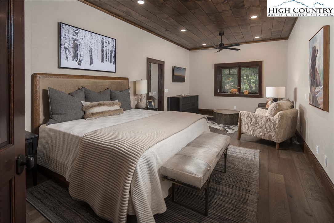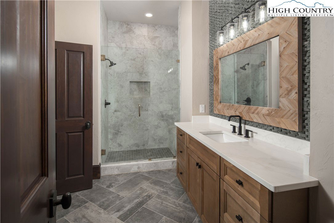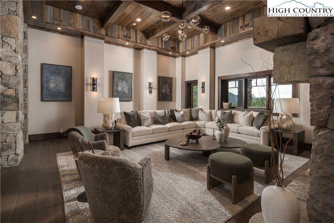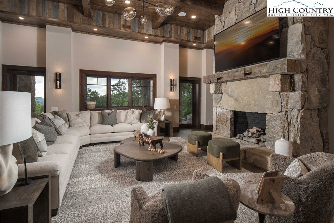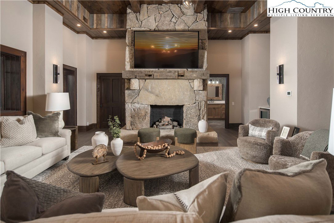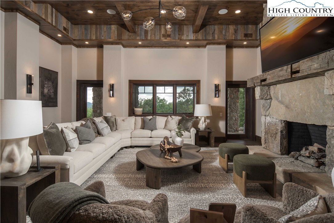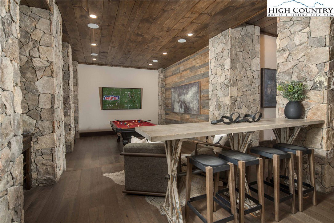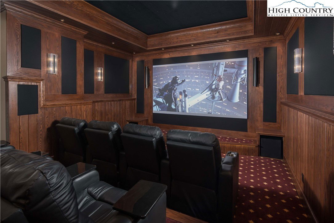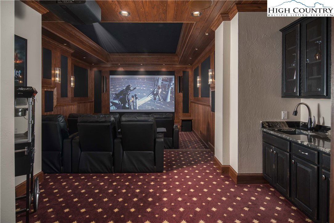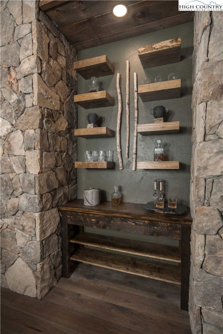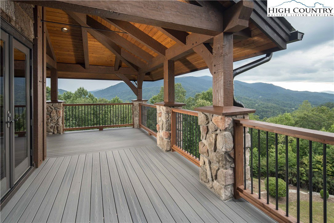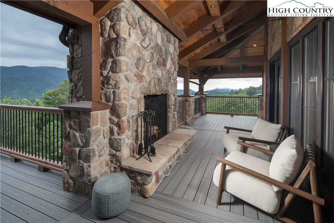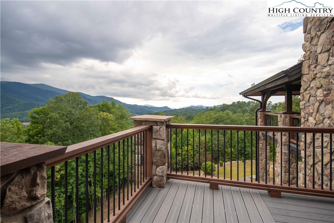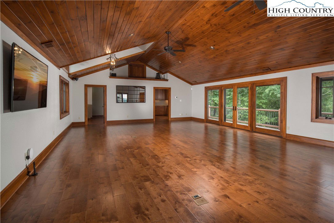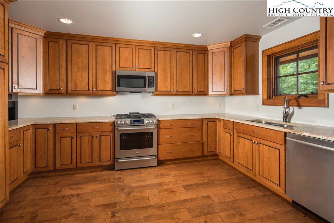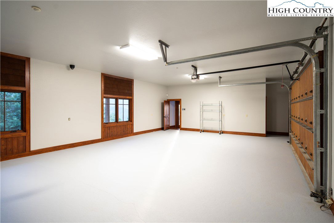680 Bear Paw Road, Elk Park, NC 28622
- $5,699,000
- 6
- BD
- 7
- BA
- 7,071
- SqFt
- List Price
- $5,699,000
- Days on Market
- 4
- Status
- ACTIVE
- Type
- Single Family Residential
- MLS#
- 257647
- County
- Avery
- City
- Elk Park
- Bedrooms
- 6
- Bathrooms
- 7
- Half-baths
- 1
- Total Living Area
- 7,071
- Acres
- 5.76
- Subdivision
- 1911 At Cranberry
- Year Built
- 2010
Property Description
Luxury Mountain Estate in the Heart of the Blue Ridge Mountains Perched high in the Blue Ridge Mountains with sweeping long-range sunset views, this custom-built timber frame estate offers a perfect blend of rustic charm and modern luxury. Sitting on over 5 acres and spanning more than 8,300 sq. ft., the home features 5 bedrooms, 7.5 baths, and exceptional craftsmanship throughout. Expansive stonework, dramatic beamed ceilings, and walls of windows bring the outdoors in while showcasing breathtaking views. Designed for both relaxation and entertainment, the estate includes a state-of-the-art home theatre, a billiards room, and multiple living areas anchored by grand stone fireplaces. The gourmet chef’s kitchen is equipped with top-tier appliances, a large island, and panoramic mountain vistas. Accommodations include spacious bedrooms, spa-inspired bathrooms, and a versatile loft-style bunk room. The apartment above the 2-car garage offers its own full kitchen and living area—perfect extended family, guests, or rental opportunities. This home has been fully furnished and decorated by one of the top interior designers in the area, blending mountain elegance with modern comfort. Outdoor living is equally impressive, with expansive patios, professionally landscaped grounds, and commanding views of the Blue Ridge sunsets. All of this, just minutes from downtown Banner Elk, ski slopes, and premier golf courses.
Additional Information
- Exterior Amenities
- Fire Pit, Out Building(s)
- Interior Amenities
- Wet Bar, Carbon Monoxide Detector, Cathedral Ceiling(s), Furnished, Second Kitchen, Home Theater, Vaulted Ceiling(s)
- Appliances
- Double Oven, Dryer, Dishwasher, Exhaust Fan, Freezer, Gas Water Heater, Microwave, Range, Refrigerator, Washer
- Basement
- Exterior Entry, Full, Finished, Interior Entry, Walk-Out Access
- Fireplace
- Three, Gas, Stone, Vented, Outside, Propane
- Garage
- Asphalt, Concrete, Driveway, Detached, Garage, Three or more Spaces
- Heating
- Electric, Forced Air, Fireplace(s), Hot Water, Propane, Radiant Floor
- Road
- Paved
- Roof
- Architectural, Shingle
- Elementary School
- Freedom Trail
- Middle School
- Cranberry
- High School
- Avery County
- Sewer
- Private Sewer, Septic Permit 5 or More Bedroom, Sewer Applied for Permit, Septic Tank
- Style
- Craftsman, Mountain
- Windows
- Double Hung
- View
- Long Range, Mountain(s), Trees/Woods, Southern Exposure
- Water Source
- Private, Well
Mortgage Calculator
This Listing is courtesy of Erin Buchanan with Elevate Land & Realty Banner Elk.
The information from this search is provided by the High 'Country Multiple Listing Service. Please be aware that not all listings produced from this search will be of this real estate company. All information is deemed reliable, but not guaranteed. Please verify all property information before entering into a purchase.”
