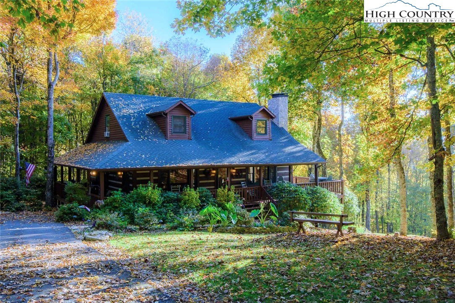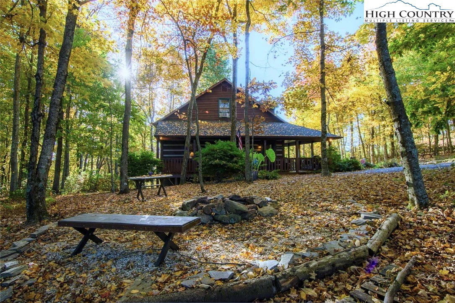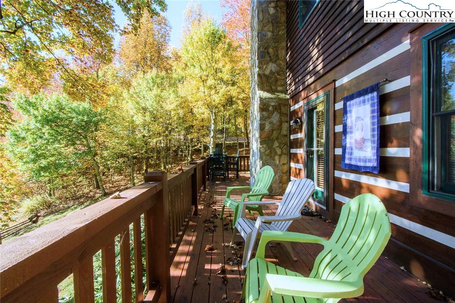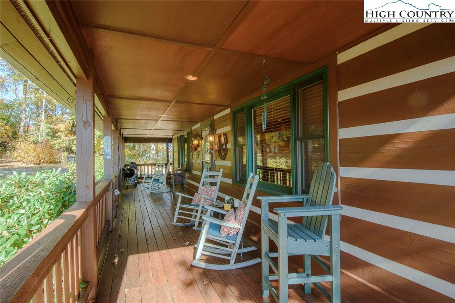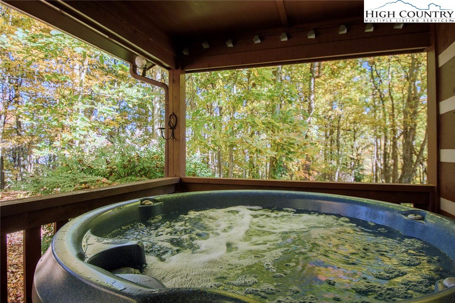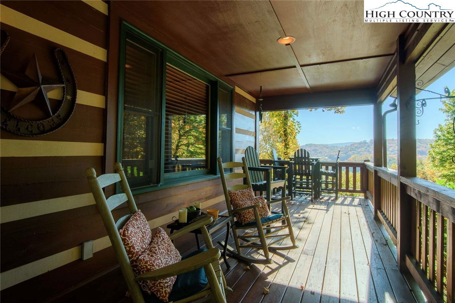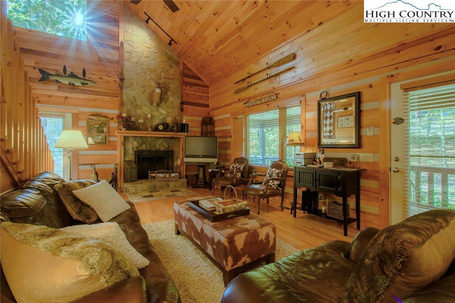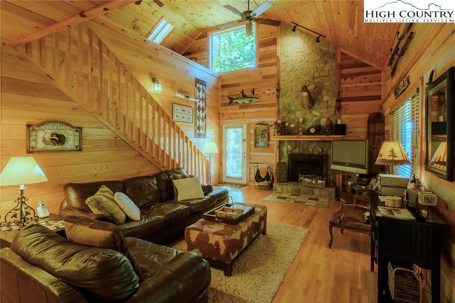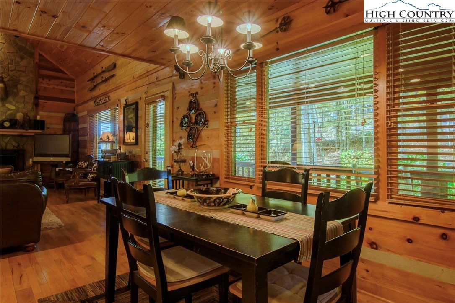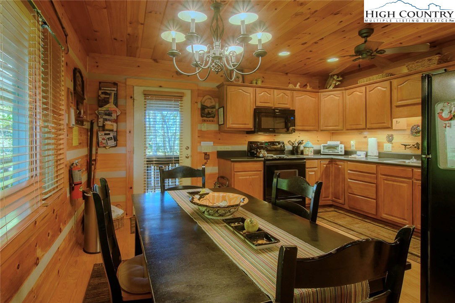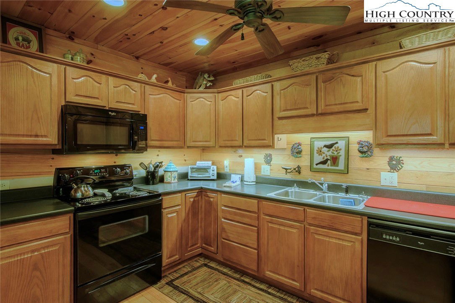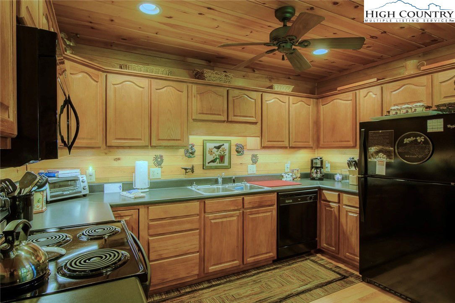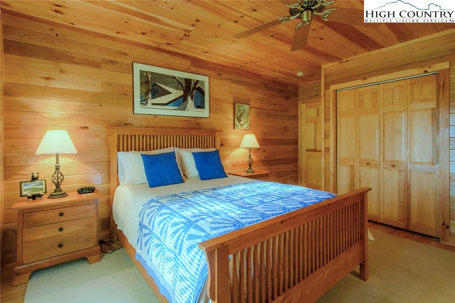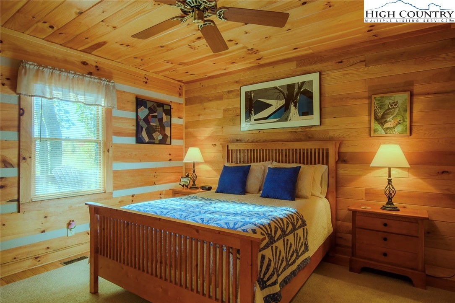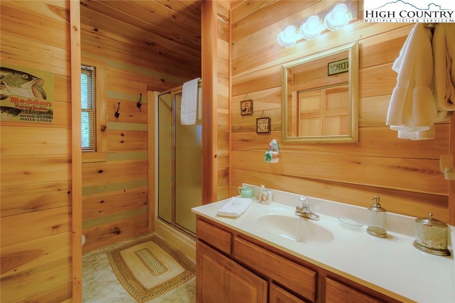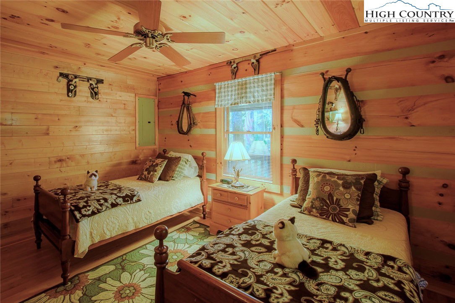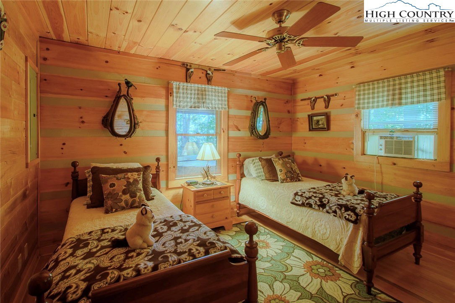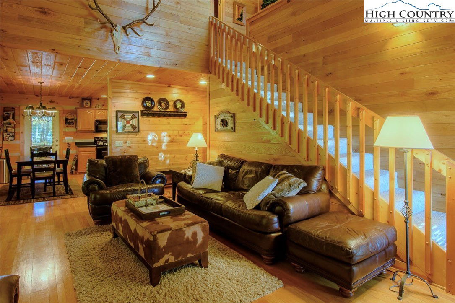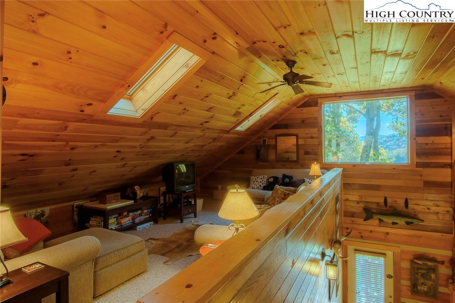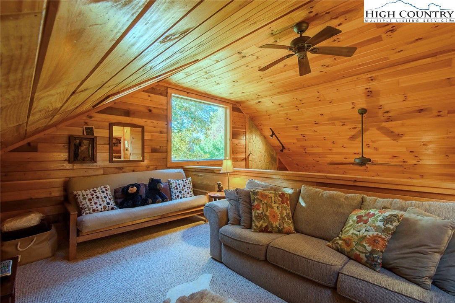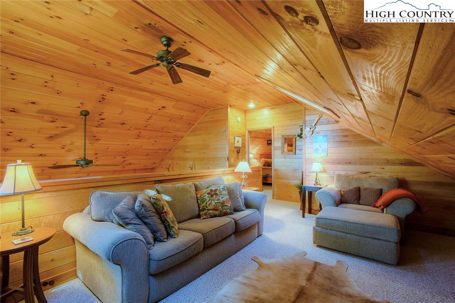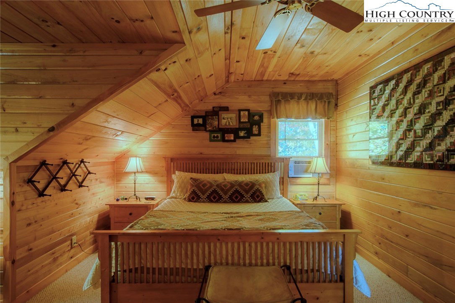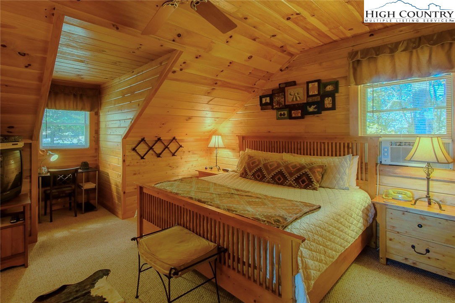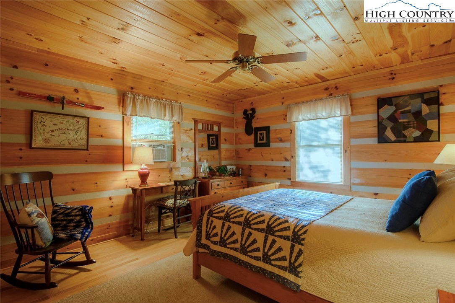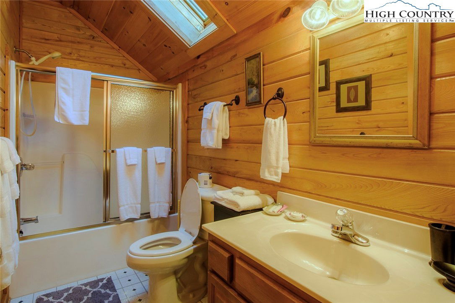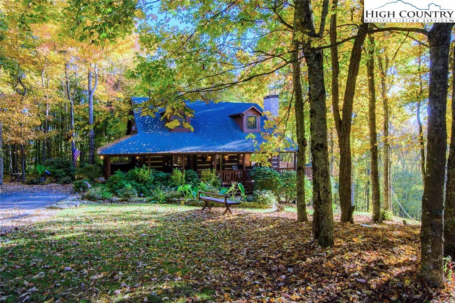586 Welcome Way, Boone, NC 28607
- $529,000
- 3
- BD
- 2
- BA
- 1,551
- SqFt
- List Price
- $529,000
- Days on Market
- 5
- Status
- ACTIVE UNDER CONTRACT
- Type
- Single Family Residential
- MLS#
- 258031
- County
- Watauga
- City
- Boone
- Bedrooms
- 3
- Bathrooms
- 2
- Total Living Area
- 1,551
- Acres
- 1.26
- Subdivision
- Shores Farm
- Year Built
- 2000
Property Description
Angel’s Peak – Charming 3BR/2BA Log Cabin with Mountain Views in Shores Farm. Perched atop a scenic mountain ridge on a 1.26-acre lot. This charming 3-bedroom, 2-bathroom log home is located in one of Boone’s most desirable log cabin communities and offers beautiful views of the surrounding Blue Ridge Mountains. The warm and inviting Great Room showcases rustic log walls, wood floors, vaulted ceilings, and a striking stone fireplace—perfect for cozy evenings. The Dining Room flows seamlessly into an open-concept Kitchen featuring ample cabinetry. The main level includes two comfortable guest bedrooms and a full bathroom, while the upper level features a private primary suite, a second full bath, and a versatile loft/den area—ideal for a home office, reading nook, or media space. Step outside to enjoy extensive wrap-around decks—both covered and open—where you can soak in the hot tub, take in the tranquil mountain setting or relax by the fire it. . The gently sloping, usable yard adds to the home’s appeal and functionality. Additional features include: Skylights & ceiling fans, Paved driveway with almost level entry and parking, Established and successful vacation rental history, Peaceful, private setting with in-town convenience. Perfect as a full-time residence, vacation getaway, or investment property, this log cabin offers easy access to Boone, Blowing Rock, and area attractions. Enjoy nearby hiking trails, Ski resorts, Tweetsie, boutique shopping, fine dining, and vibrant local music scenes. Most furnishings negotiable. Don’t miss your chance to own this hidden gem in the heart of the High Country! All offers must be submitted by Sunday at 6PM 9-14-25
Additional Information
- Exterior Amenities
- Paved Driveway
- Interior Amenities
- Vaulted Ceiling(s)
- Appliances
- Dryer, Dishwasher, Electric Range, Microwave, Refrigerator, Washer
- Basement
- Crawl Space
- Fireplace
- One, Stone
- Garage
- Driveway, No Garage, Paved, Private
- Heating
- Forced Air, Propane
- Road
- Paved
- Roof
- Asphalt, Shingle
- Elementary School
- Blowing Rock
- High School
- Watauga
- Sewer
- Septic Permit 3 Bedroom
- Style
- Log Home
- View
- Long Range, Mountain(s)
- Water Source
- Shared Well
Mortgage Calculator
This Listing is courtesy of Christopher Spangler with Allen Tate Real Estate - Blowing Rock. 828-295-7337
The information from this search is provided by the High 'Country Multiple Listing Service. Please be aware that not all listings produced from this search will be of this real estate company. All information is deemed reliable, but not guaranteed. Please verify all property information before entering into a purchase.”
