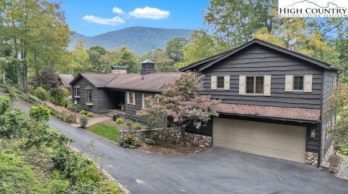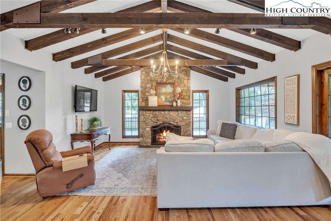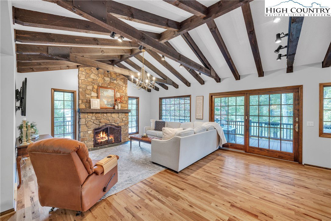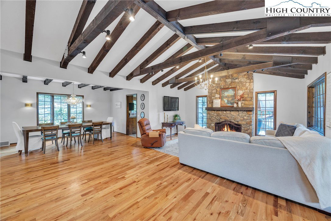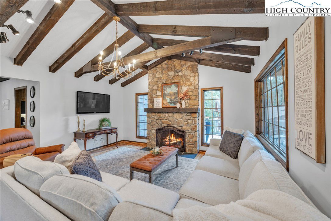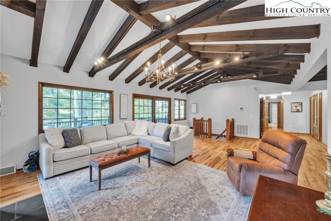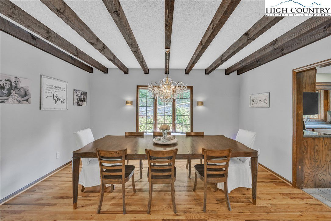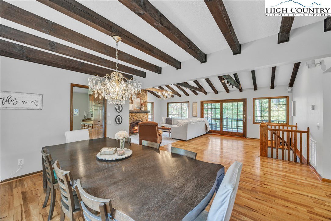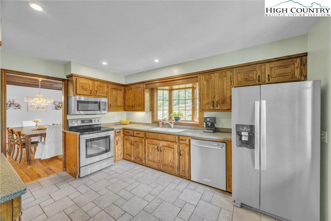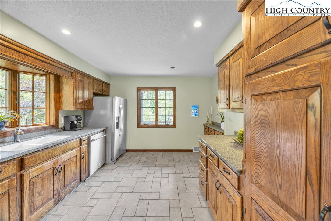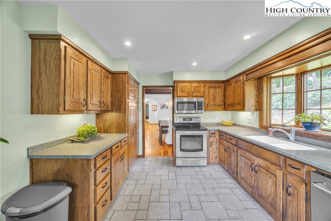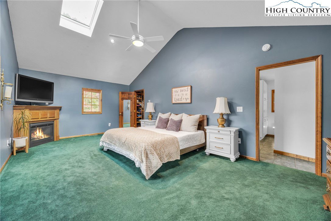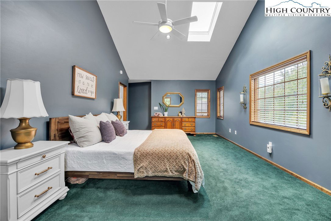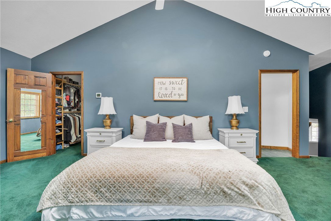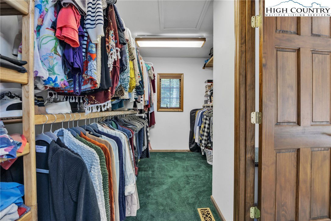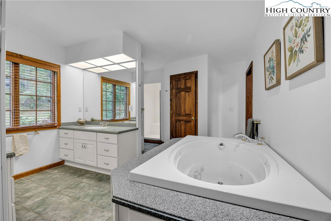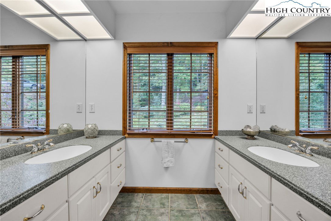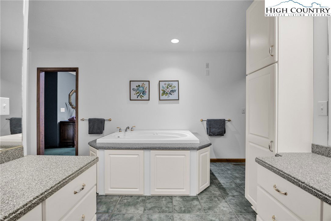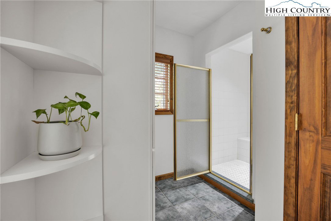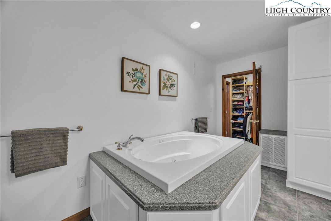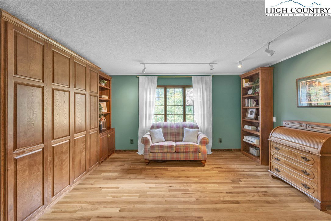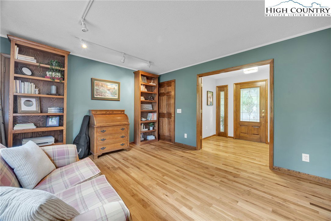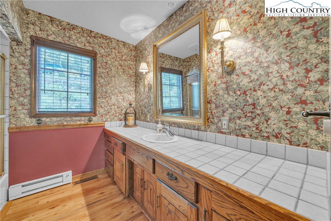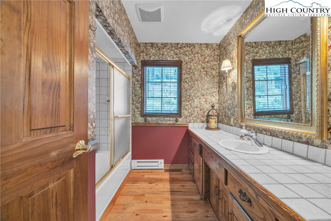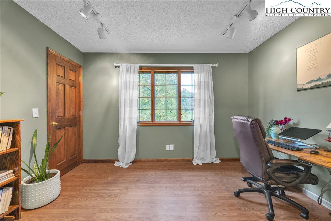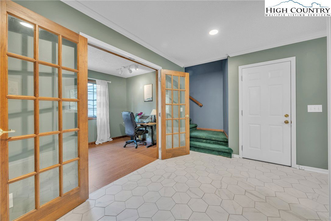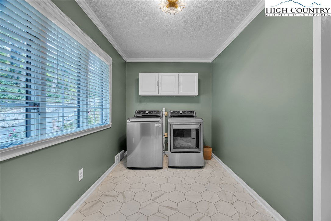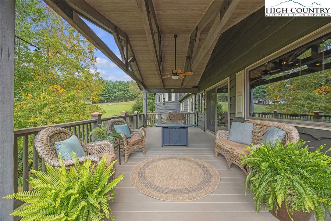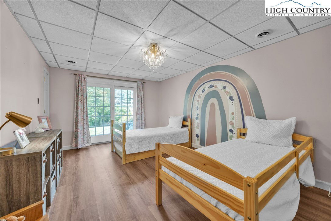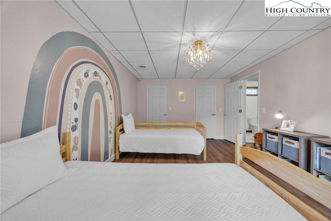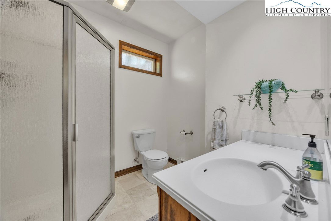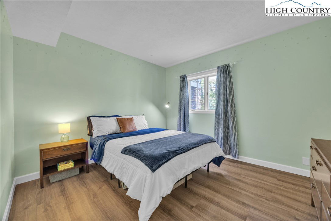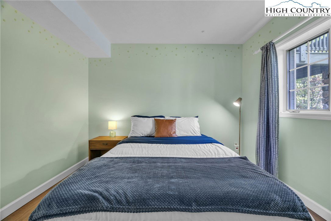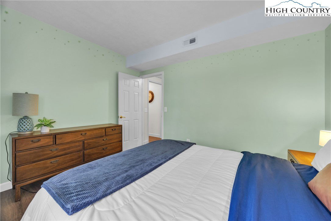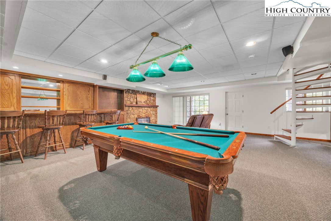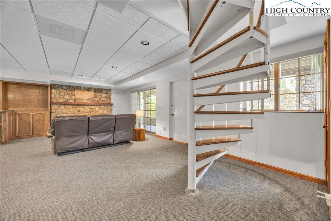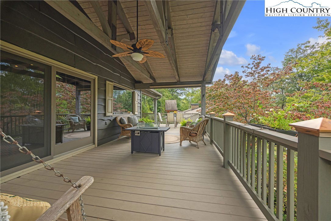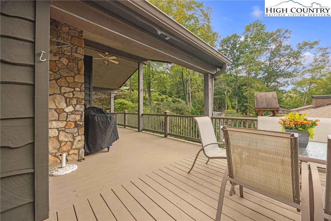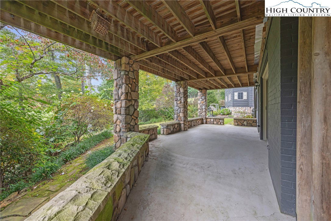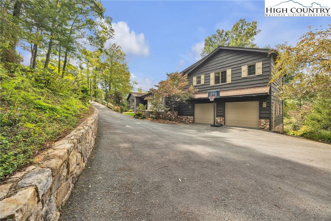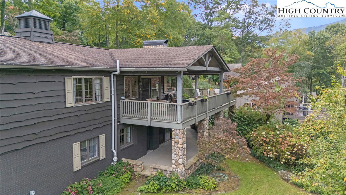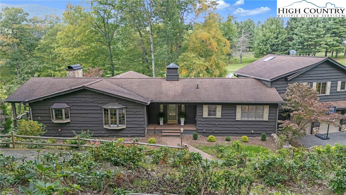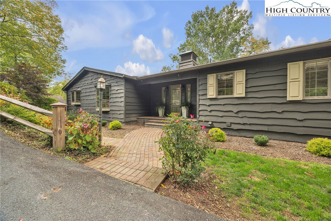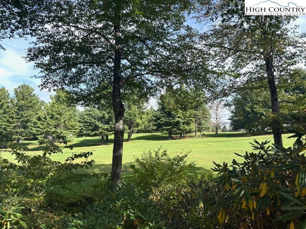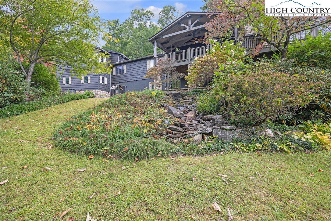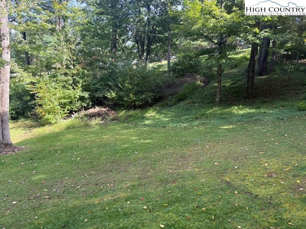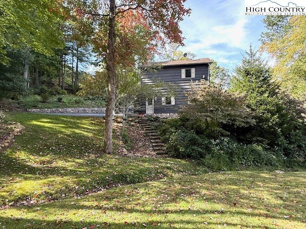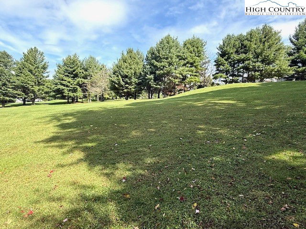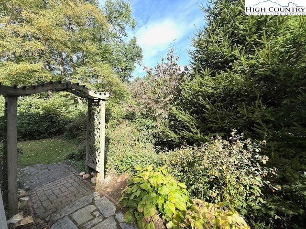491 Mountain Aire Lane, West Jefferson, NC 28694
- $849,900
- 3
- BD
- 3
- BA
- 3,927
- SqFt
- List Price
- $849,900
- Days on Market
- 1
- Status
- ACTIVE
- Type
- Single Family Residential
- MLS#
- 258110
- County
- Ashe
- City
- West Jefferson
- Bedrooms
- 3
- Bathrooms
- 3
- Total Living Area
- 3,927
- Acres
- 1.83
- Subdivision
- Mountain Aire
- Year Built
- 1981
Property Description
Set along Fairway 12 of Mountain Aire Golf Course, this stunning ranch home comes with a rare bonus—a full adjacent 1.15-acre lot—bringing the total property to 1.82 acres of privacy and mountain charm. Tucked away at the end of a quiet street, yet just minutes from shopping and dining, this home offers the perfect balance of seclusion and convenience. Inside, you will find an inviting open floor plan filled with natural light, vaulted beamed ceilings, a floor-to-ceiling stone fireplace, custom lighting, and gleaming hardwood floors. The spacious living room flows effortlessly into the dining area with a bay window and chandelier, while the kitchen features oak cabinetry, custom tile work, and abundant counter and cabinet space—ideal for both everyday cooking and entertaining. A large sliding door opens to expansive covered and uncovered decks, where you can relax with mountain breezes, admire the landscaped grounds and waterfall, or take in sweeping views of the fairway. The primary suite is designed for true comfort, offering vaulted ceilings, a massive walk-in closet, and a spa-like bath with dual vanities, soaking tub, walk-in shower, water closet, and built-in storage. A flexible study (previously a master bedroom) and a charming office overlooking the golf course provide options for remote work or additional sleeping space. Two more bedrooms each include walk-in closets, with one featuring private patio access. A large laundry/mudroom, oversized two-car garage, and plentiful storage throughout add convenience to everyday living. The bonus room offers additional entertaining space with a wood-burning fireplace, full bath, and sliding doors to a covered patio, perfect for a guest suite, recreation room, or cozy den. Multiple closets and a dedicated storage room ensure you will never run short on space. With extensive outdoor living areas, breathtaking golf course and mountain views, and the included adjacent lot adding privacy and future value, this property is truly one of a kind. All of this in a welcoming community where membership is optional—giving you the freedom to enjoy the lifestyle you choose.
Additional Information
- Exterior Amenities
- Paved Driveway
- Interior Amenities
- Attic, Wet Bar
- Appliances
- Dishwasher, Electric Range, Electric Water Heater, Disposal, Microwave, Refrigerator
- Basement
- Finished, Interior Entry, Walk-Out Access
- Fireplace
- Two, Gas, Vented, Propane, Wood Burning
- Garage
- Driveway, Garage, Two Car Garage, Oversized, Paved, Private
- Heating
- Electric, Fireplace(s), Gas, Heat Pump, Wood
- Road
- Paved
- Roof
- Architectural, Shingle
- Elementary School
- Westwood
- Middle School
- Ashe County
- High School
- Ashe County
- Sewer
- Private Sewer, Septic Permit Unavailable
- Style
- Mountain, Ranch
- Windows
- Double Pane Windows, Storm Window(s)
- View
- Golf Course, Mountain(s)
- Water Source
- Community/Coop
Mortgage Calculator
This Listing is courtesy of Brandi Hurley with Regency Properties. 336-246-2307
The information from this search is provided by the High 'Country Multiple Listing Service. Please be aware that not all listings produced from this search will be of this real estate company. All information is deemed reliable, but not guaranteed. Please verify all property information before entering into a purchase.”
