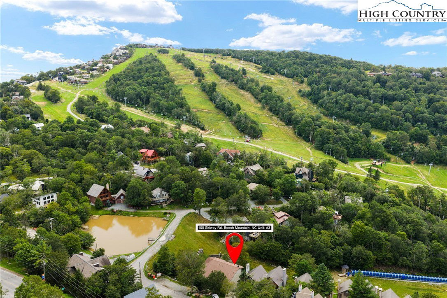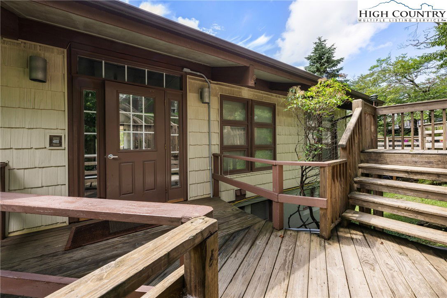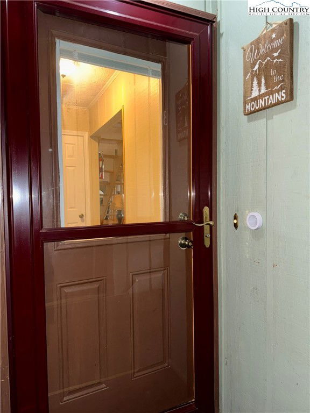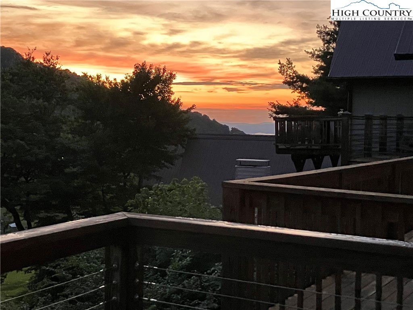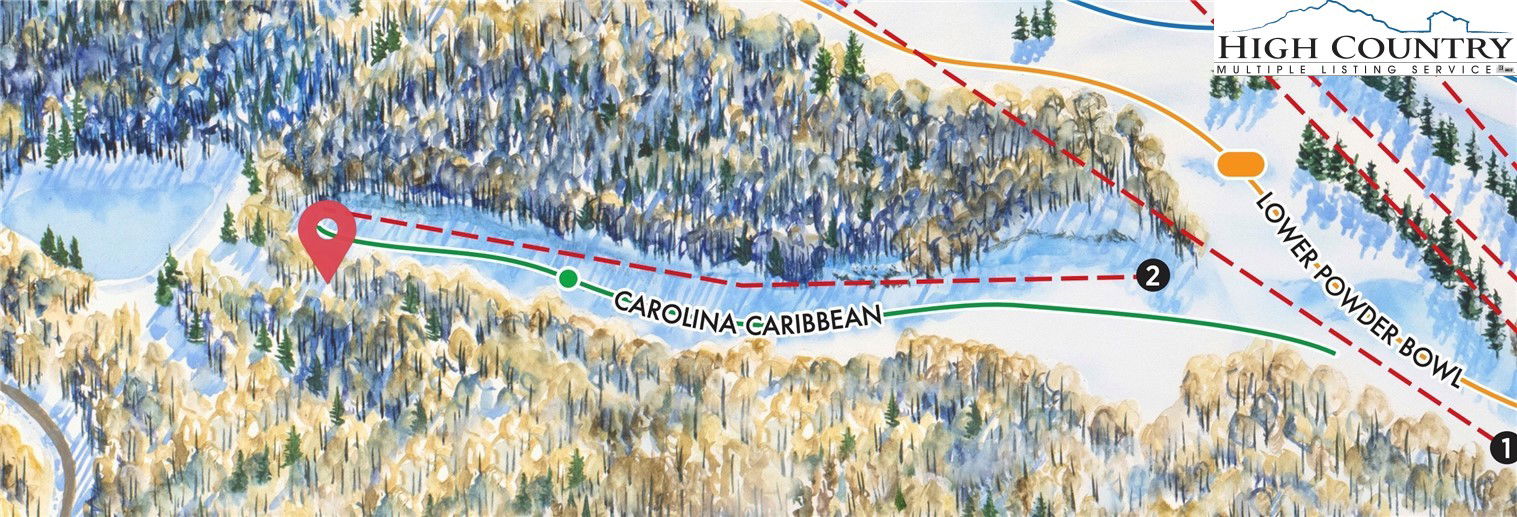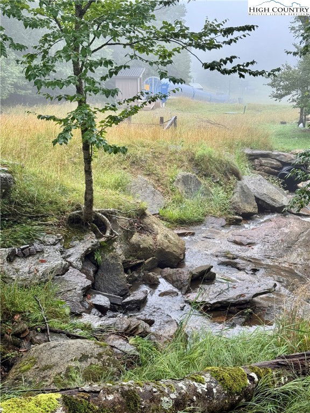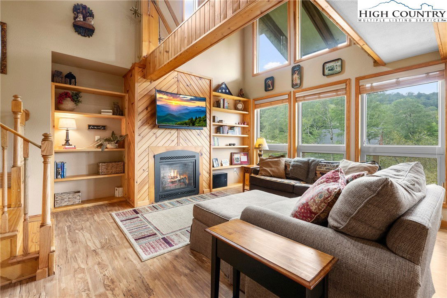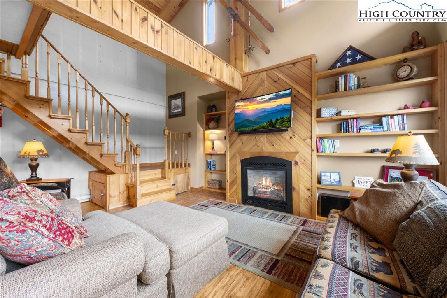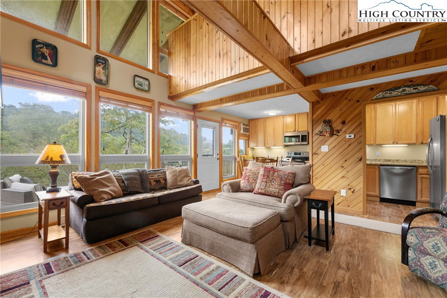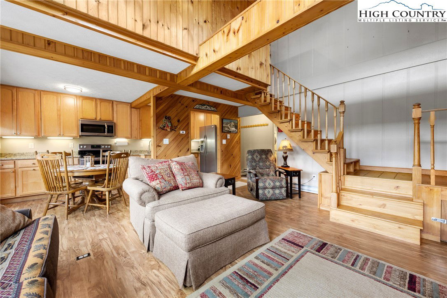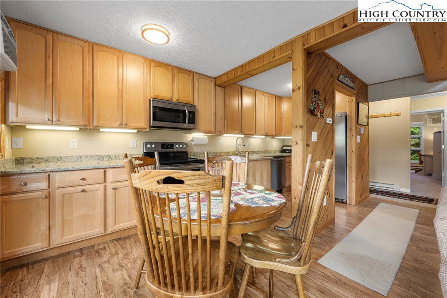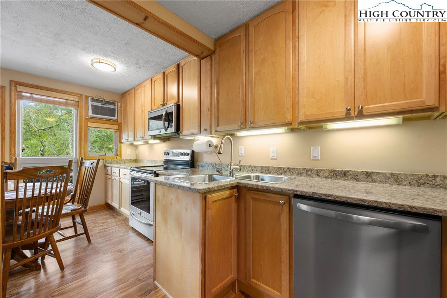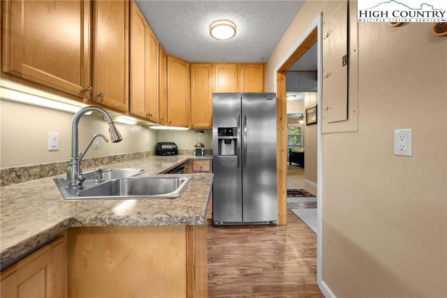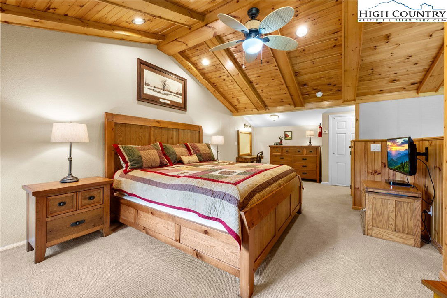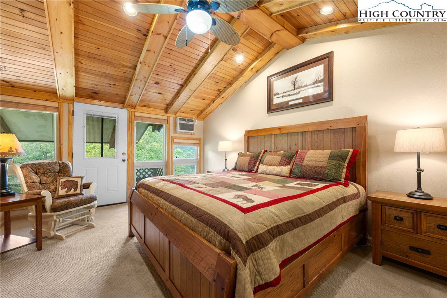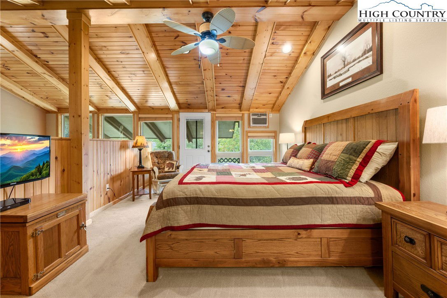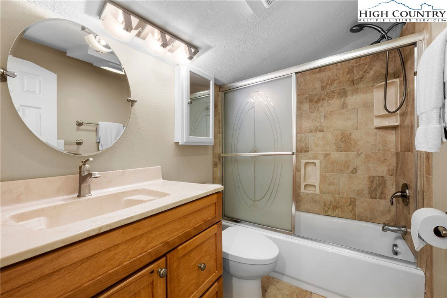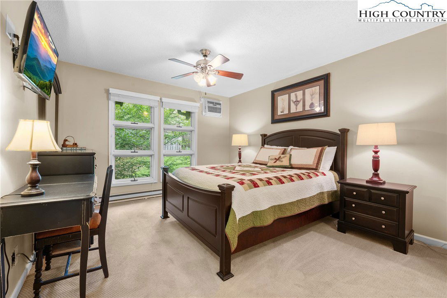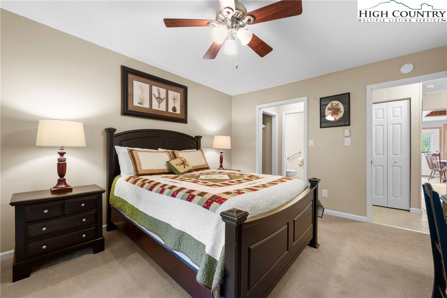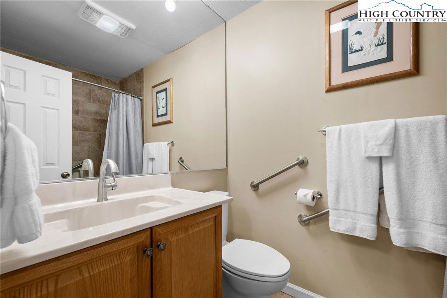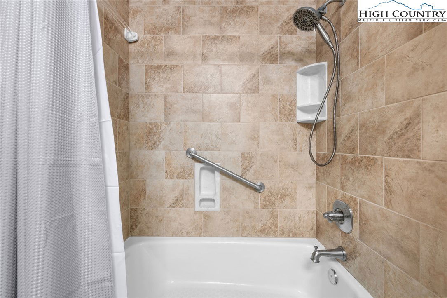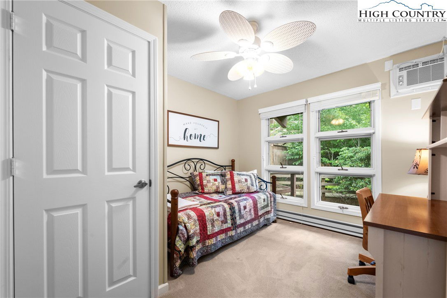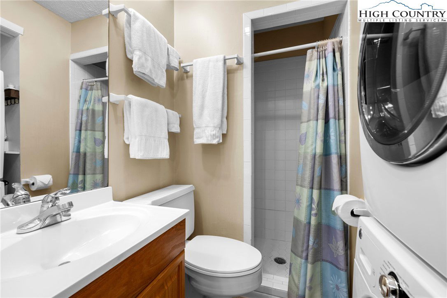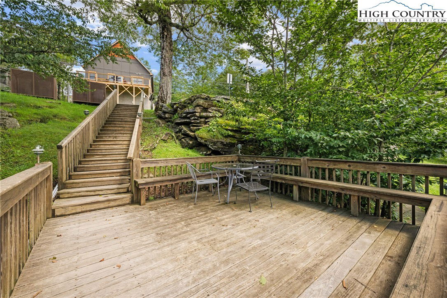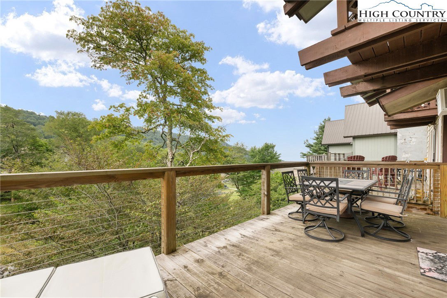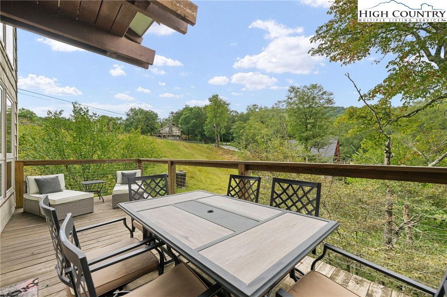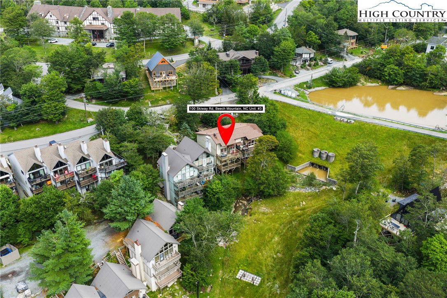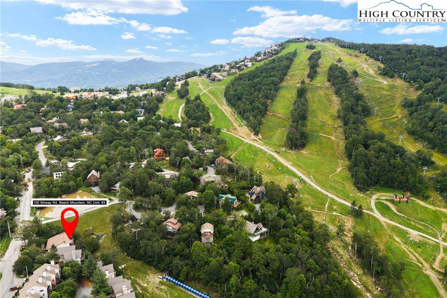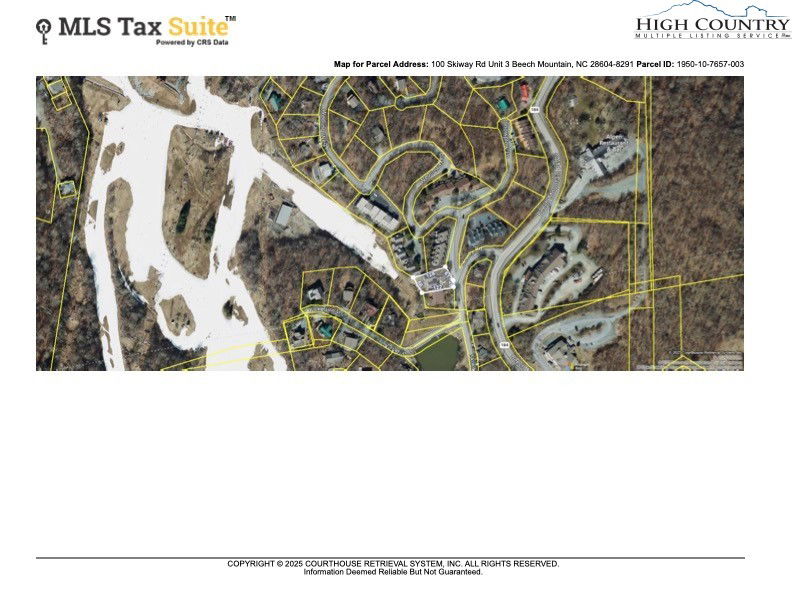100 Skiway Road Unit 3, Beech Mountain, NC 28604
- $465,000
- 3
- BD
- 3
- BA
- 1,263
- SqFt
- List Price
- $465,000
- Days on Market
- 30
- Status
- ACTIVE
- Type
- Condo
- MLS#
- 257046
- County
- Watauga
- City
- Beech Mountain
- Bedrooms
- 3
- Bathrooms
- 3
- Living SQFT
- 1,263
- Subdivision
- Skiway
- Year Built
- 1972
Property Description
THINK WINTER! It's NEVER too early to start thinking winter on Beech Mountain! Welcome to "Ski Haven," your perfect mountain escape where LOCATION is key & NO updating required! This is a RARE & UNIQUE opportunity to own a stunning TURNKEY SKI CONDO where the ski slope is just a few steps away & a RUSHING stream below! Conveniently located across from the Carolina Caribbean ski slope these coveted units RARELY come up for sale and "Ski Haven" is the ONLY one of it's kind currently on the market! Listed just in time to wrap up the summer season & the beginning of the fall/winter seasons where you’ll find an array of thrilling activities just a stone’s throw away. From exhilarating mountain biking trails that wind through the slopes to dazzling fireworks illuminating the night sky & lively summer concerts that fill the air with music - all this right out your back door! Step inside this charming 3 BEDROOM - 3 BATH rustic condo where you are welcomed by the warmth of the vaulted wood ceilings that exude rustic elegance & the abundance of sunlight spilling in from the wall of windows. The inviting atmosphere is heightened by a gas fireplace perfect for unwinding after a day of outdoor adventures & the kitchen features granite counters & stainless appliances creating a modern yet functional space for both cooking & entertaining. On the main level there are 2 spacious bedrooms, 2 full baths & laundry. Venture upstairs to find the primary bedroom beautifully situated in a loft setting. Here, you can step out onto your private balcony, savor your morning coffee while basking in the mountain air or unwind in the evening as you watch the sun dip below the horizon painting the sky in an array of colors. This condo is more than just a place to stay, it’s a sanctuary where luxurious mountain living meets ultimate comfort & convenience. Although it has never been rented, it holds great potential as a lucrative year-round rental thanks to its prime location within walking distance to all the town amenities, the ski slopes in winter & thrilling mountain biking trails in summer. Don’t miss your chance to call this incredible property your own! Bein sold fully furnished w/ minor exclusions and is Beech Mountain Club eligible.
Additional Information
- Interior Amenities
- Cathedral Ceiling(s), Furnished, Vaulted Ceiling(s), Window Treatments
- Appliances
- Dryer, Dishwasher, Electric Range, Microwave Hood Fan, Microwave, Refrigerator, Washer
- Basement
- Other, See Remarks
- Fireplace
- One, Gas, Stone, Propane
- Garage
- No Garage
- Heating
- Baseboard, Electric, Fireplace(s)
- Road
- Paved
- Roof
- Asphalt, Shingle
- Elementary School
- Valle Crucis
- High School
- Watauga
- Sewer
- Public Sewer
- Style
- Mountain
- Windows
- Window Treatments
- View
- Long Range, Ski Area
- Water Source
- Public
Mortgage Calculator
This Listing is courtesy of Cindy Giarrusso with Blue Ridge Realty & Investments Beech Mountain.
The information from this search is provided by the High 'Country Multiple Listing Service. Please be aware that not all listings produced from this search will be of this real estate company. All information is deemed reliable, but not guaranteed. Please verify all property information before entering into a purchase.”
