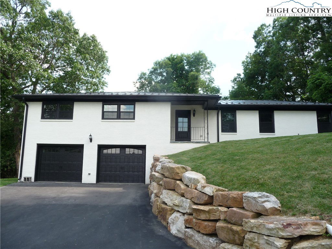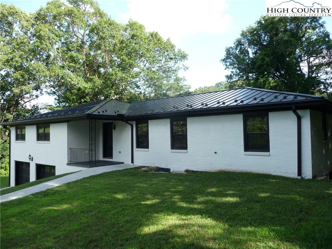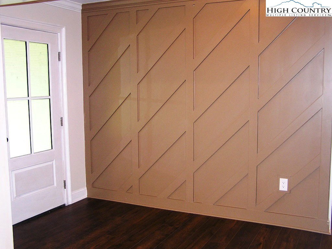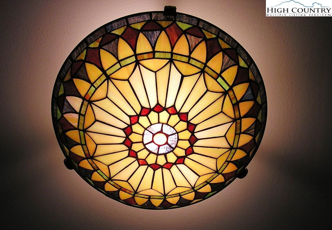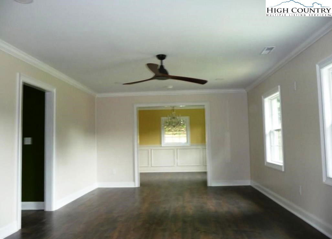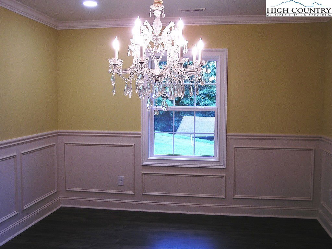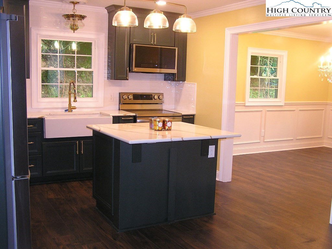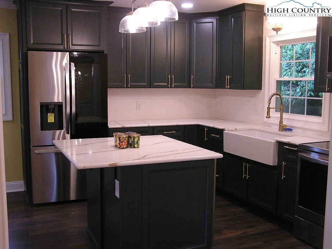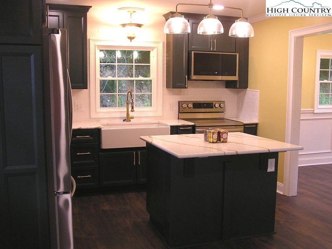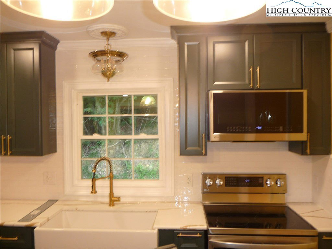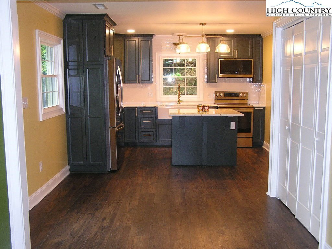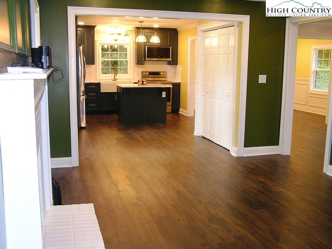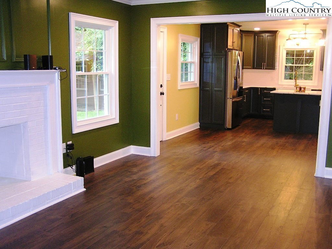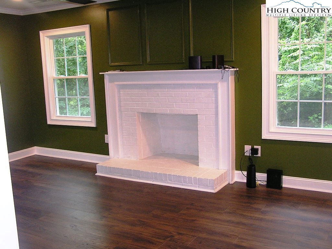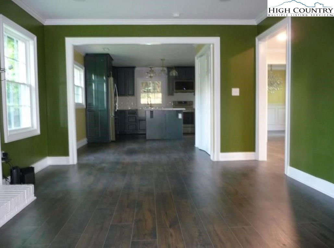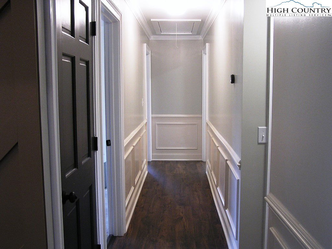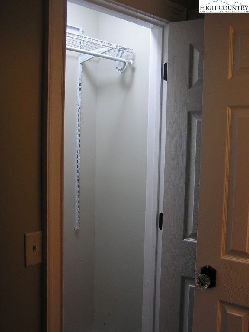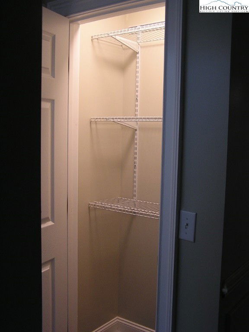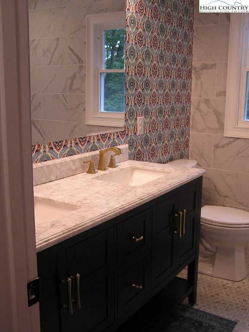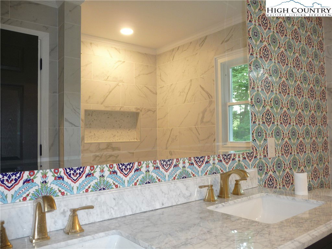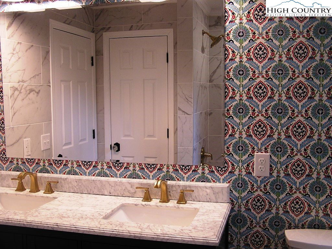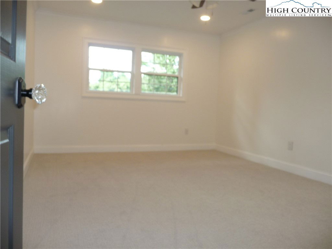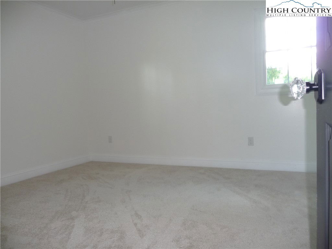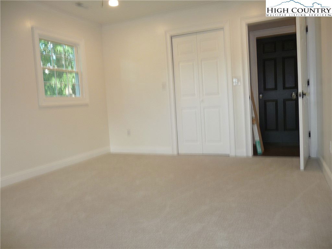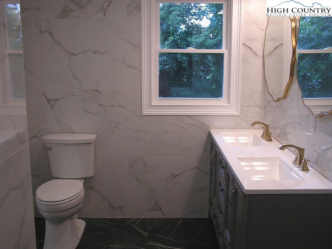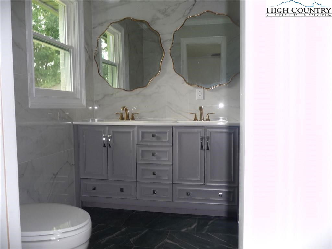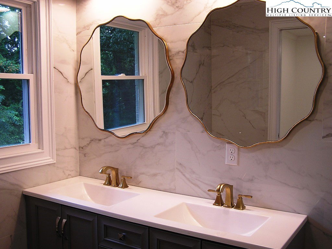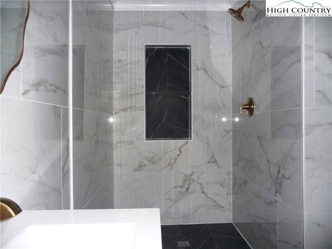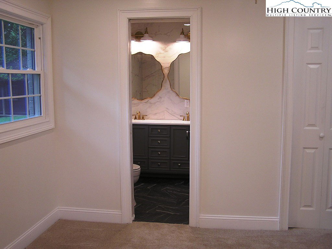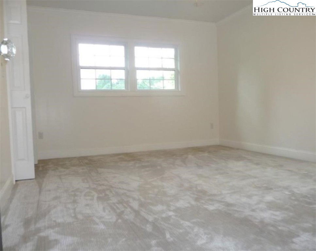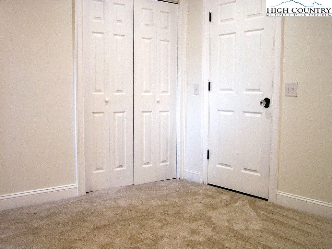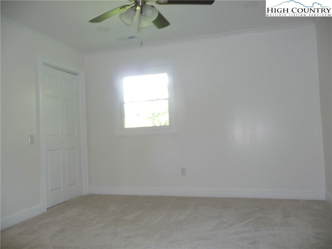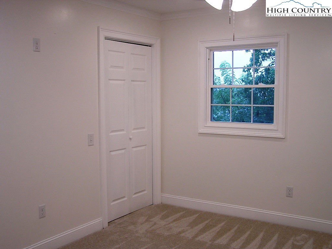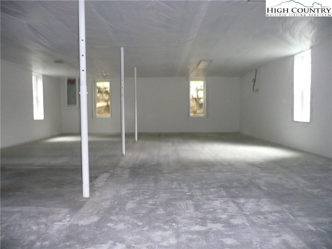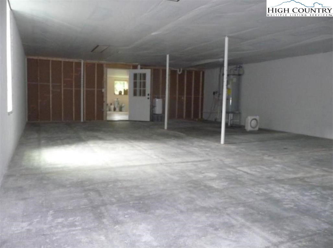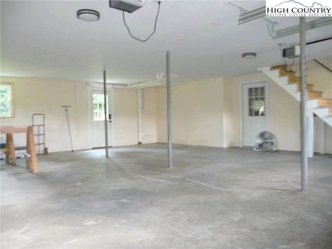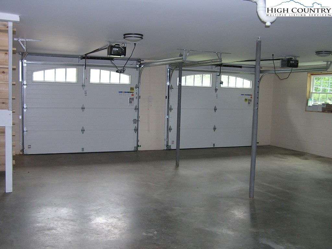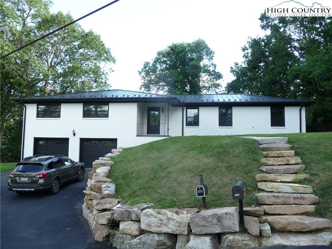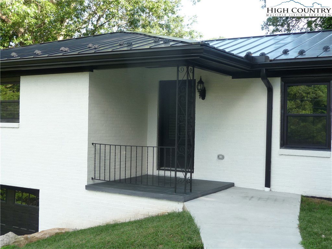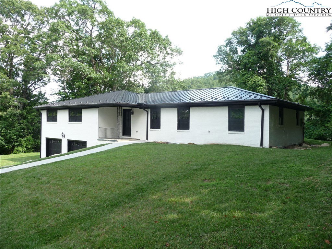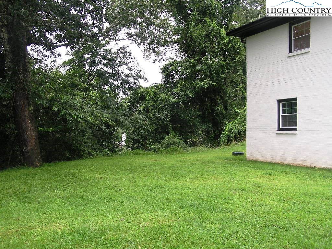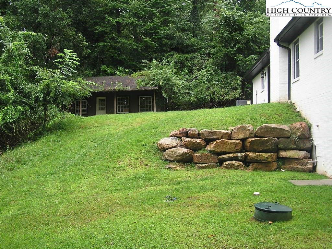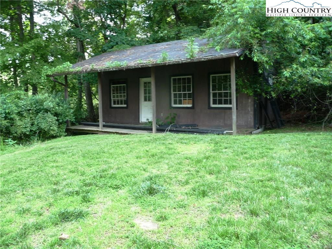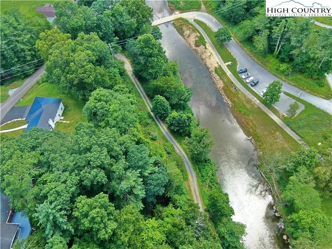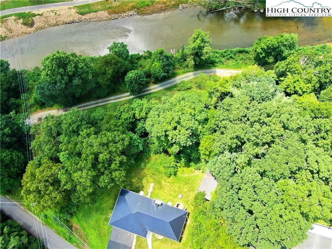384 New River Heights, Boone, NC 28607
- $729,000
- 3
- BD
- 2
- BA
- 2,000
- SqFt
- List Price
- $729,000
- Days on Market
- 25
- Status
- ACTIVE
- Type
- Single Family Residential
- MLS#
- 256375
- County
- Watauga
- City
- Boone
- Bedrooms
- 3
- Bathrooms
- 2
- Total Living Area
- 2,000
- Acres
- 0.28
- Year Built
- 1973
Property Description
This stylish Ranch Home is full of pleasant surprises from the moment you enter the foyer with it’s decorative accent wall and stained glass ceiling light. The floor plan flows into the formal living room which leads to a formal dining room with wainscoting and chandelier. This flows directly to the open kitchen with farmhouse sink, subway tiles, new stainless appliances, an island provides additional seating and prep space, large pantry, and informal dining area open to informal living/family room with brick fireplace. LVP flooring through-out main rooms, crown molding through-out all rooms, smart features, recessed lighting, and plenty of natural light. The wainscoted Hall has additional closets providing extra storage. The main bath features double vanity, shower/tub, and impressive tile work. The primary suite features double closets and bath with double vanity and large tiled walk-in shower. All three bedrooms have ceiling fans and lighted closets. Oversized 2-car garage opens to heated basement that is ready to finish to your taste. An outbuilding in the backyard has electric available and with repairs could become a spacious workshop/studio. This home is located near Watauga High School, and minutes to ASU and downtown Boone. The scenic New River and Greenway Walking Trail are nearby.
Additional Information
- Exterior Amenities
- Out Building(s), Storage
- Interior Amenities
- Pull Down Attic Stairs
- Appliances
- Dishwasher, Electric Cooktop, Electric Water Heater, Microwave, Refrigerator
- Basement
- Full, Unfinished, Walk-Out Access
- Fireplace
- One, Masonry, Insert, Wood Burning, Wood Burning Stove
- Garage
- Asphalt, Basement, Driveway, Garage, Two Car Garage
- Heating
- Electric, Forced Air, Fireplace(s), Heat Pump, Hot Water
- Road
- Paved
- Roof
- Metal
- Elementary School
- Hardin Park
- High School
- Watauga
- Sewer
- Septic Tank
- Style
- Ranch, Traditional
- Windows
- Double Hung
- View
- Mountain(s), River
- Water Source
- Public, Shared Well
- Zoning
- Residential
Mortgage Calculator
This Listing is courtesy of David Cook with A PLUS Realty. 828-297-1000
The information from this search is provided by the High 'Country Multiple Listing Service. Please be aware that not all listings produced from this search will be of this real estate company. All information is deemed reliable, but not guaranteed. Please verify all property information before entering into a purchase.”
