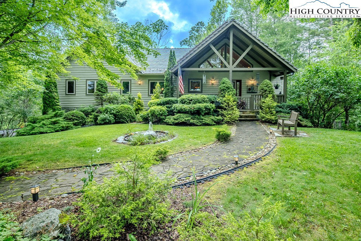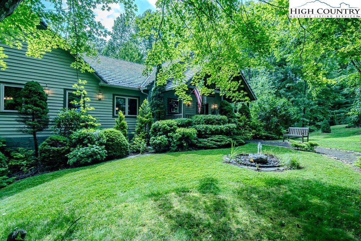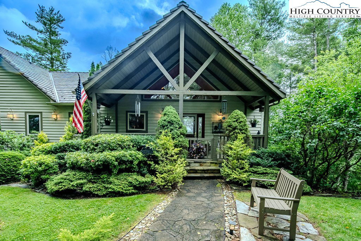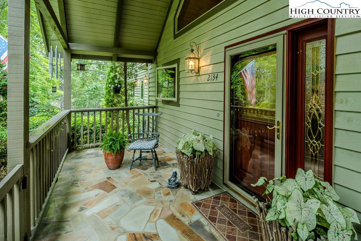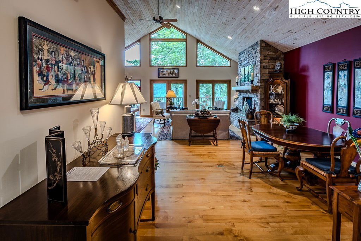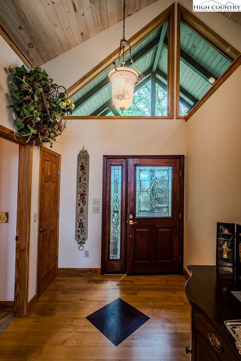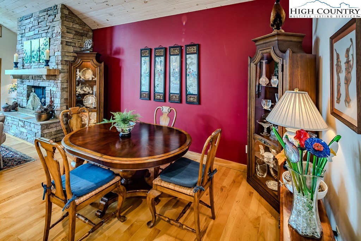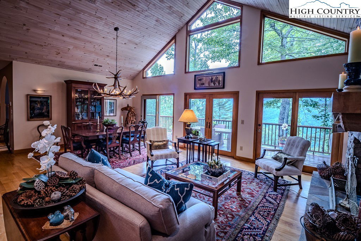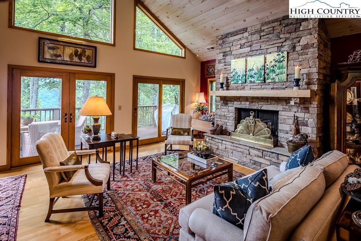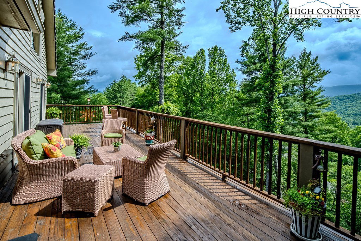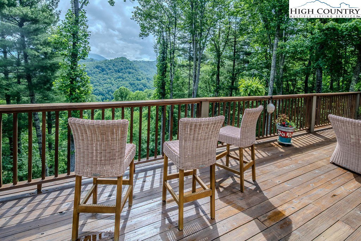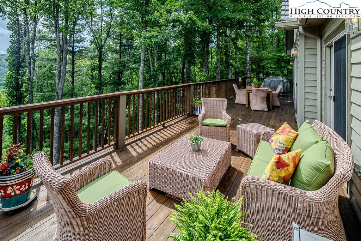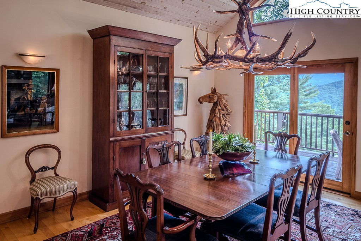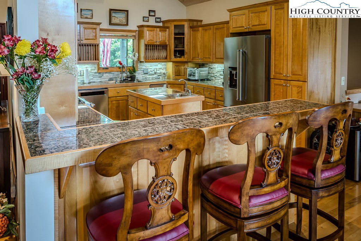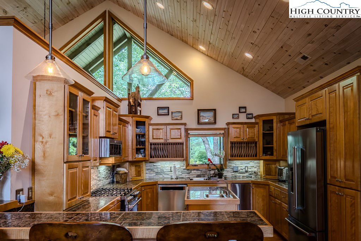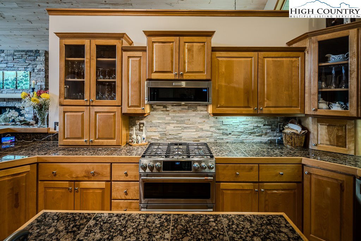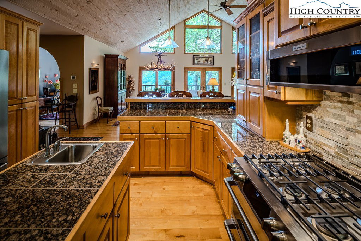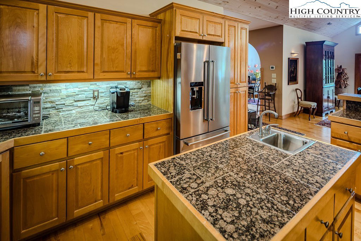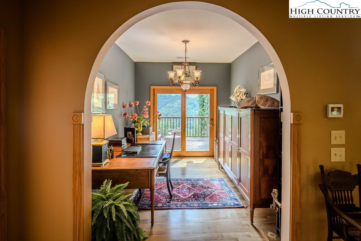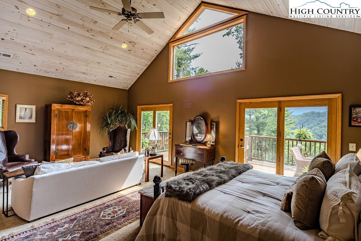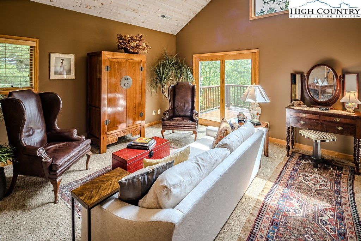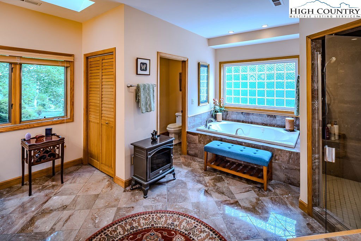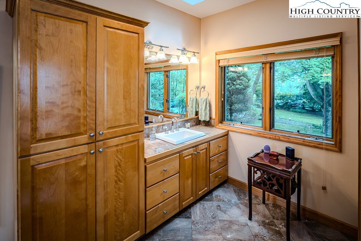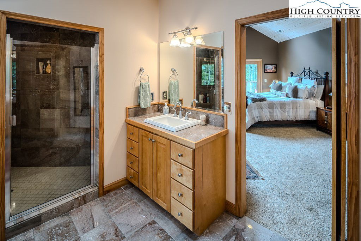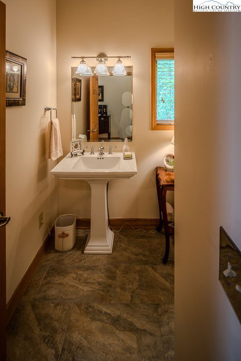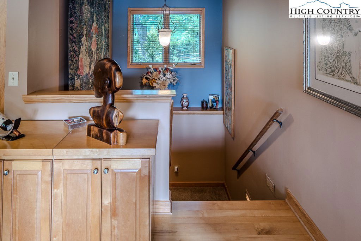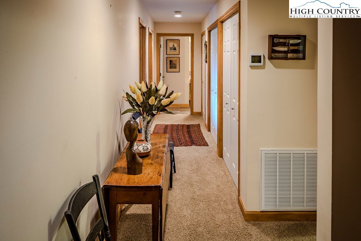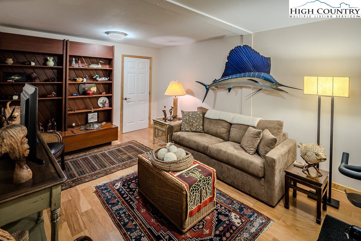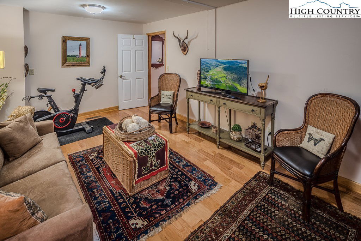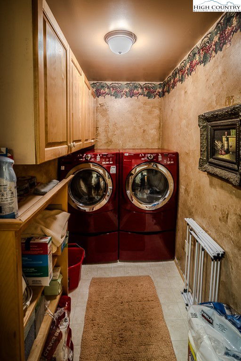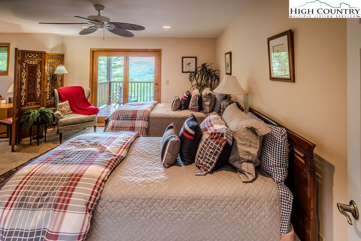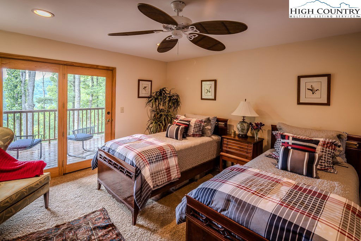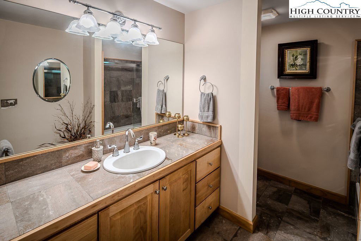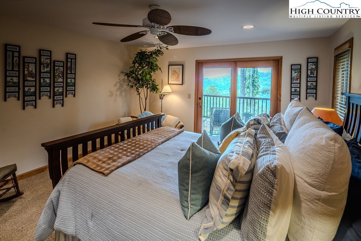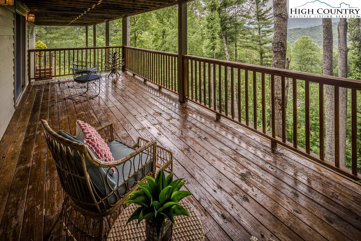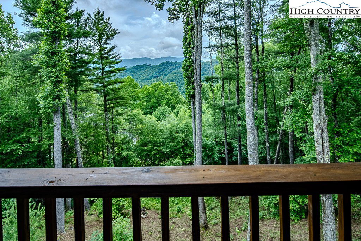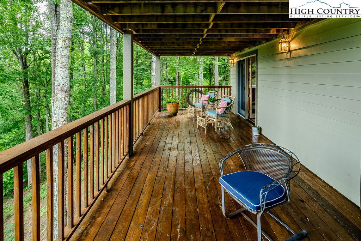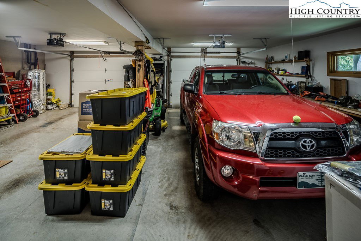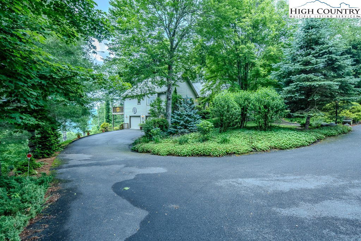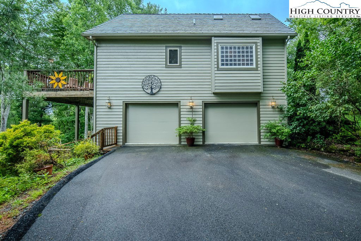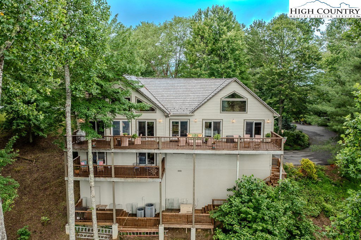2134 Valle Cay Drive, Vilas, NC 28692
- $1,180,000
- 3
- BD
- 3
- BA
- 3,452
- SqFt
- List Price
- $1,180,000
- Days on Market
- 66
- Price Change
- ▼ $79,000 1755991353
- Status
- ACTIVE
- Type
- Single Family Residential
- MLS#
- 256237
- County
- Watauga
- City
- Vilas
- Bedrooms
- 3
- Bathrooms
- 3
- Half-baths
- 1
- Total Living Area
- 3,452
- Acres
- 2.55
- Subdivision
- Valle Cay
- Year Built
- 2001
Property Description
Escape to the gated community of Valle Cay and enjoy dramatic views and tranquil living in this well cared for home. Vaulted ceilings and beautiful maple hardwood floors greet you as you enter the open living, dining and kitchen area. There's room for a mahjong/bridge games and a full dining table, too. Cozy up to the stone fireplace and gas logs or head on out to the porch and enjoy cool breezes and a majestic view. Granite countertops, birch custom cabinets galore and lots of counter space and 2020 stainless steel appliances for your chef. Work from home? The office space has a view! The oversized ensuite primary bedroom does not disappoint with room for a king bed, a seating area and, you guessed it, a view. Custom cabinets in your room size walk in closet. A whirlpool tub, separate shower with dual shower heads, 2 vanities and a water closet with marble floors in the large primary bathroom. Downstairs are two more bedrooms that open to a covered porch and, the view. A large den and the laundry room are on this level. 2 hot water heaters. Attached 2 car garage. Full house generator, encapsulated crawl space, over 2 acres to romp around with your pets and grandchildren. Landscaped with a gentle water fountain, lighting and stepping stone path. Steel framed construction. DaVinci 50 year roof installed in 2016. Don't miss out on this one.
Additional Information
- Exterior Amenities
- Fence, Paved Driveway
- Interior Amenities
- Attic, Carbon Monoxide Detector, Vaulted Ceiling(s), Jetted Tub
- Appliances
- Built-In Oven, Convection Oven, Double Oven, Dryer, Dishwasher, Exhaust Fan, Electric Water Heater, Disposal, Gas Range, Microwave Hood Fan, Microwave, Refrigerator, Trash Compactor, Washer
- Basement
- Full, Unfinished
- Fireplace
- One, Gas, Stone, Vented, Propane
- Garage
- Asphalt, Driveway, Garage, Two Car Garage, Oversized, Paved, Private
- Heating
- Electric, Forced Air, Fireplace(s), Heat Pump, Propane, Zoned
- Road
- Paved
- Roof
- Other, See Remarks
- Elementary School
- Valle Crucis
- High School
- Watauga
- Sewer
- Septic Permit 3 Bedroom
- Style
- Mountain, Traditional
- Windows
- Casement Window(s), Double Pane Windows, Screens, Wood Frames
- View
- Long Range, Mountain(s)
- Water Features
- Pond
- Water Source
- Private, Well
- Zoning
- R1, Residential
Mortgage Calculator
This Listing is courtesy of Virginia Powell with Blowing Rock Real Estate, LLC. 828-295-8485
The information from this search is provided by the High 'Country Multiple Listing Service. Please be aware that not all listings produced from this search will be of this real estate company. All information is deemed reliable, but not guaranteed. Please verify all property information before entering into a purchase.”
