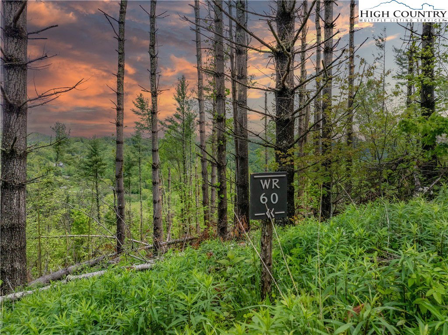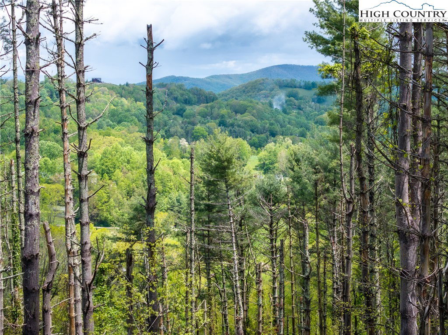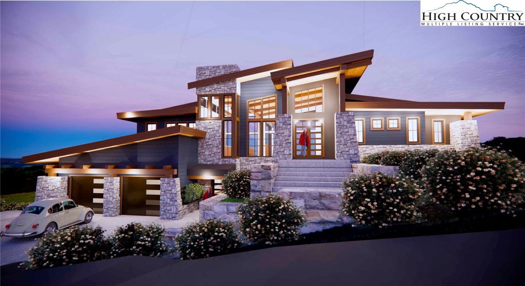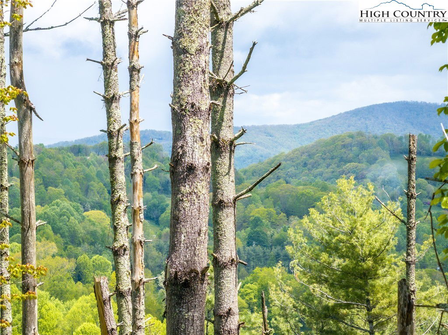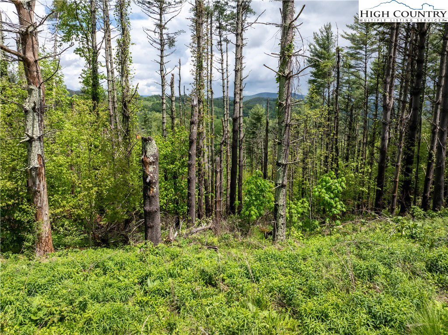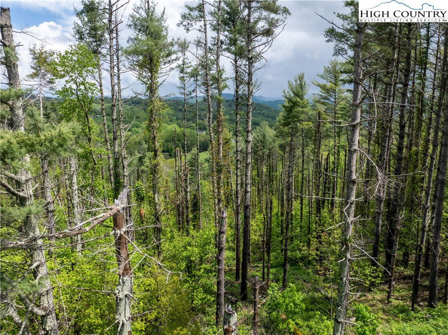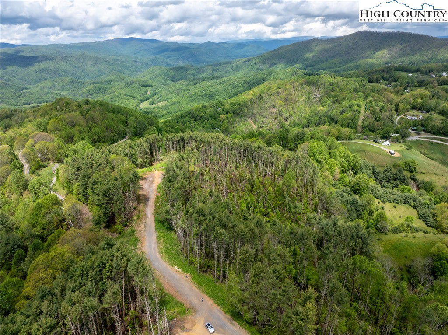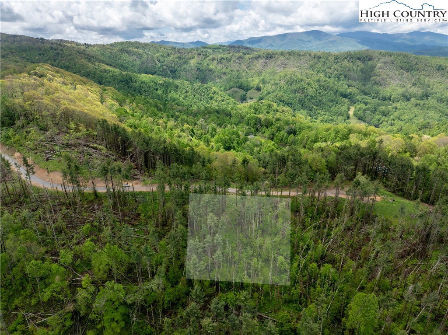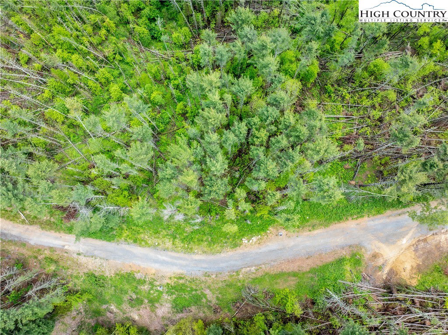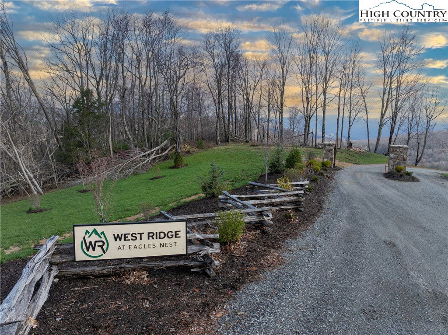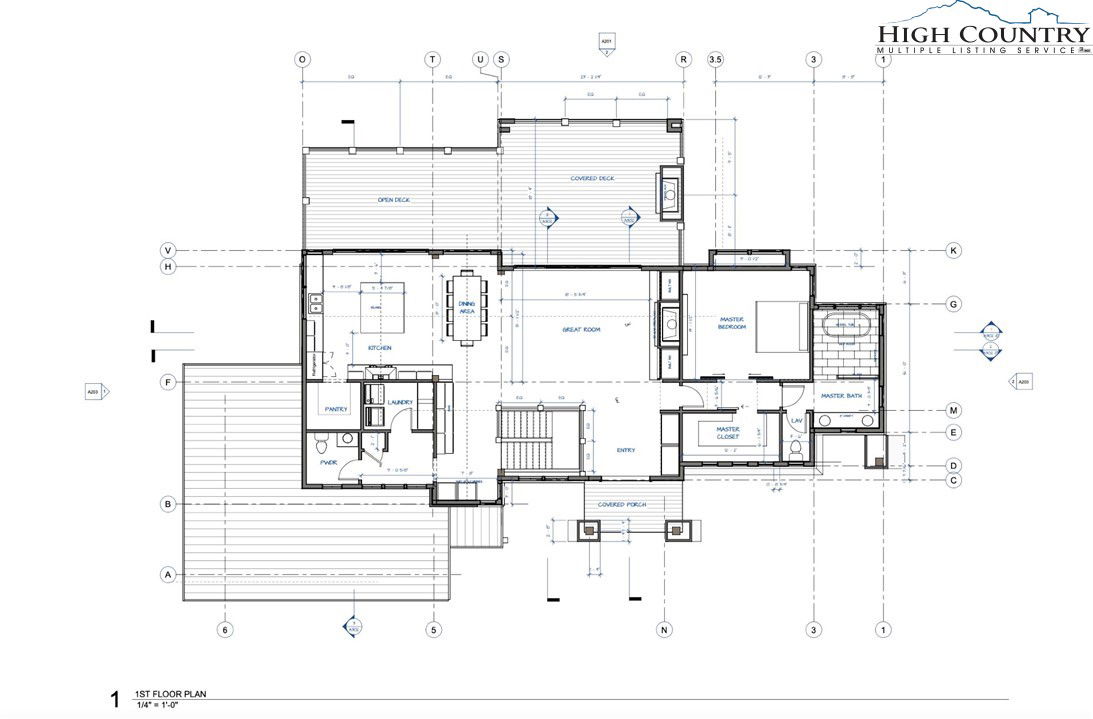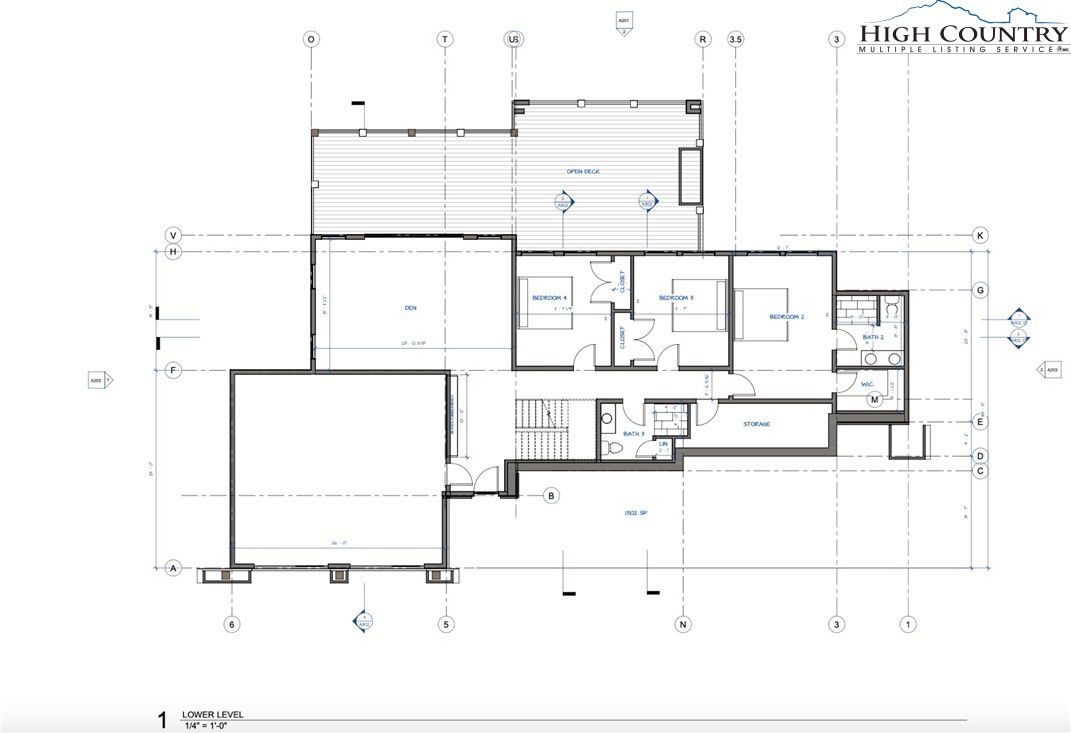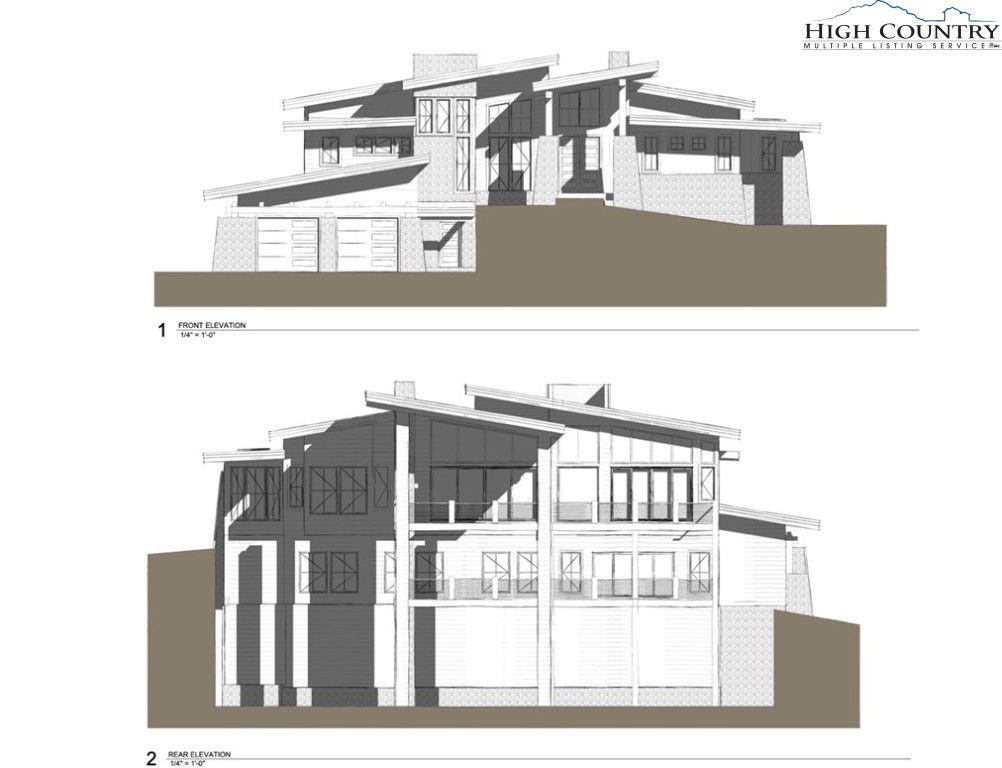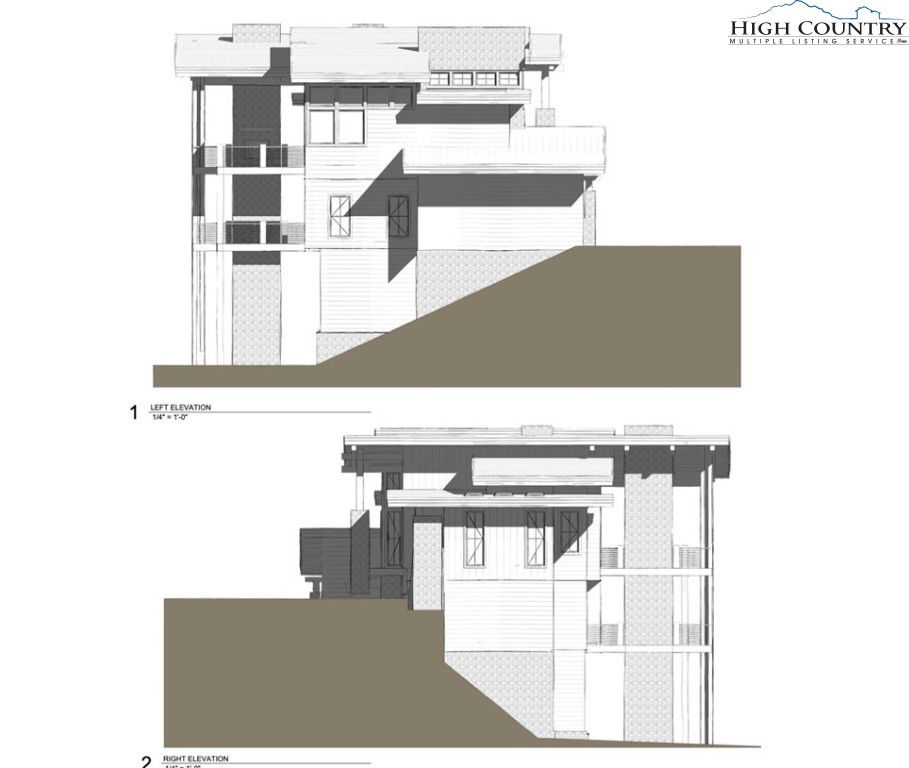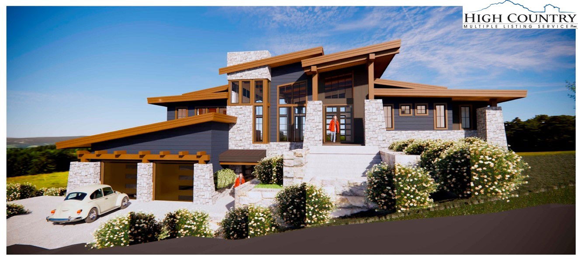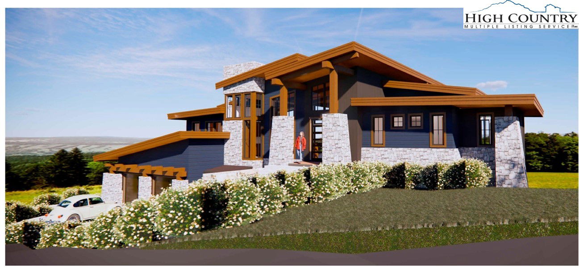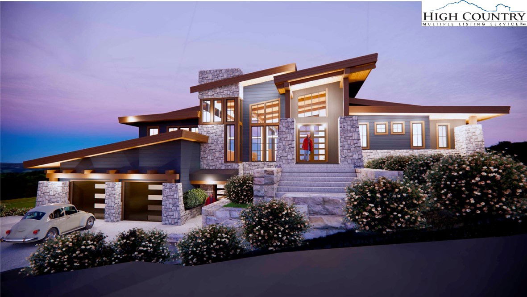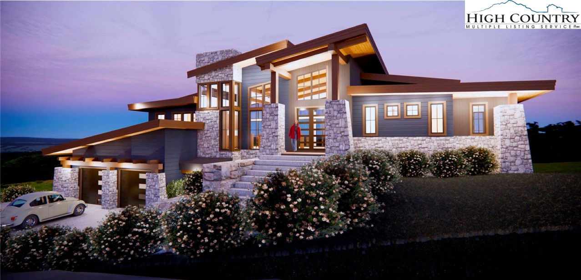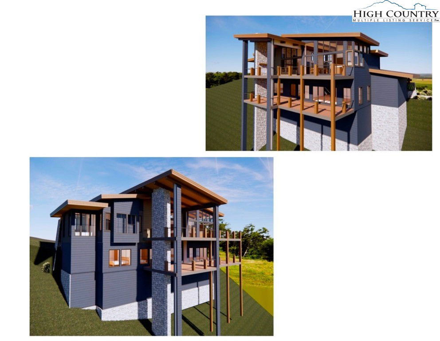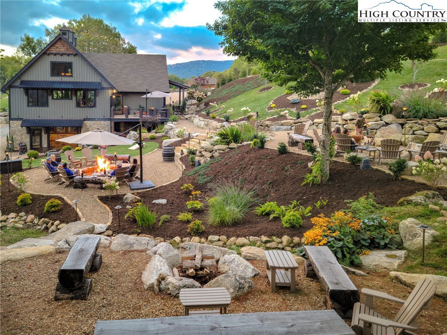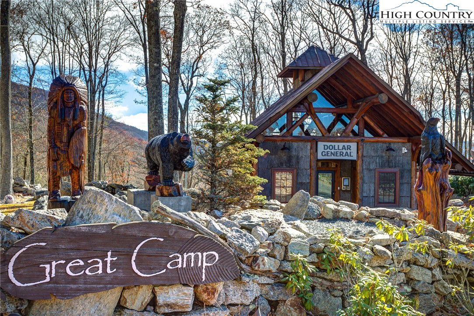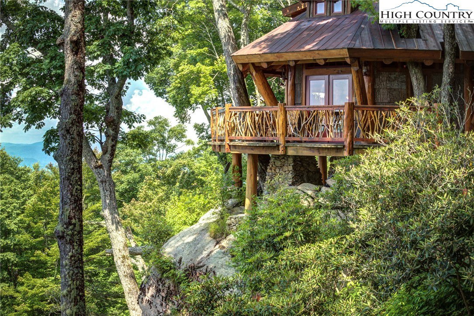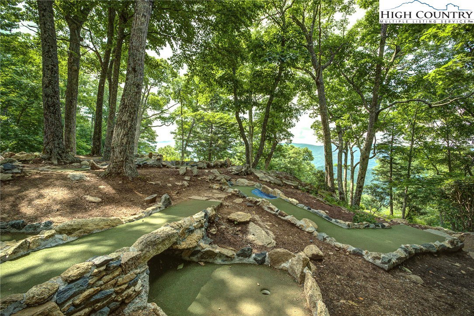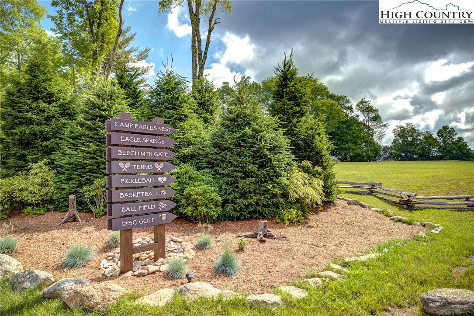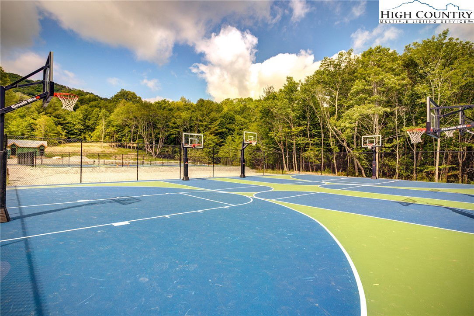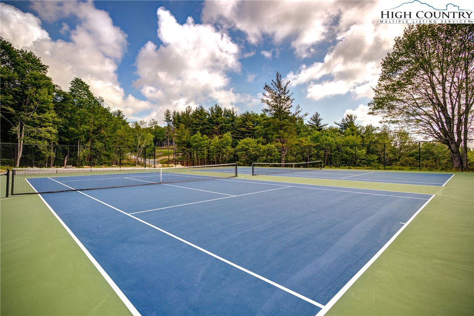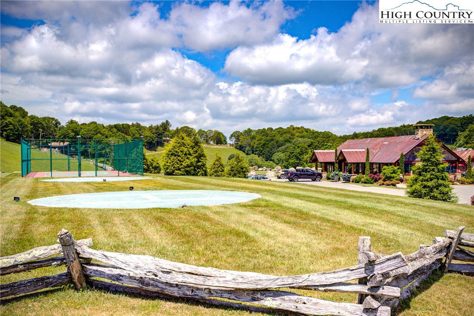WR-60 Clouds Rest Drive, Elk Park, NC 28622
- $289,900
- List Price
- $289,900
- Days on Market
- 127
- Status
- ACTIVE
- Type
- Land
- MLS#
- 255542
- County
- Avery
- City
- Elk Park
- Acres
- 1.50
- Subdivision
- The Lodges At Eagles Nest
Property Description
Breathtaking Views & Unrivaled Privacy in the Heart of the High Country! Discover the ultimate mountain retreat on this stunning 1.5-acre homesite in the West Ridge section of The Lodges at Eagles Nest—one of the most sought-after gated communities in the Blue Ridge Mountains. Perched near the end of a quiet cul-de-sac, this property offers unmatched privacy and panoramic, long-range views that stretch for miles. Designed with views in mind, West Ridge is known for its dramatic scenery and elevated setting. The approach to the homesite is unforgettable, winding through forests and opening up to awe-inspiring vistas. A custom site plan by renowned builder Tom Eggers Construction is available, streamlining your path to building the mountain home of your dreams. Residents of West Ridge enjoy an amenity area with three stocked ponds, inviting fire pits, and peaceful walking trails—great for relaxing and connecting with nature. As part of the larger Lodges at Eagles Nest community, you'll have access to an extraordinary suite of amenities, including: * Miles of hiking, biking, and ATV trails with waterfalls and scenic overlooks * Pickleball, tennis, and basketball courts * A family-friendly playground with a climbing tower * Access to the Elk River for fishing, kayaking, and more * A mountain-side restaurant, Sportsman’s Grill, and Eagles Nest Winery * Seasonal live concerts at the outdoor amphitheater This is more than just a homesite—it’s a lifestyle. Whether you're looking for a peaceful escape, vacation rental (yes, they are allowed!), or a vibrant community to call home, this property offers it all. Don’t miss your chance to own one of the most desirable lots in Eagles Nest.
Additional Information
- Road
- Other, See Remarks
- Elementary School
- Freedom Trail
- Middle School
- Cranberry
- High School
- Avery County
- Sewer
- Private Sewer
- View
- Long Range
- Water Features
- River Access
- Water Source
- Not Connected, Private
Mortgage Calculator
This Listing is courtesy of Allison Schoen with Eagles Nest Realty LLC. 828-771-9343
The information from this search is provided by the High 'Country Multiple Listing Service. Please be aware that not all listings produced from this search will be of this real estate company. All information is deemed reliable, but not guaranteed. Please verify all property information before entering into a purchase.”
