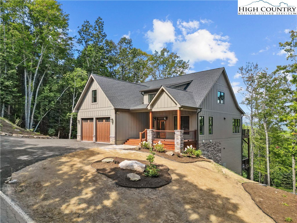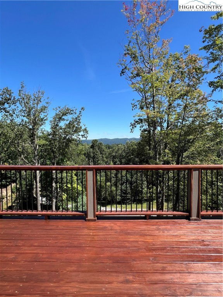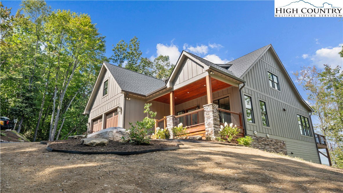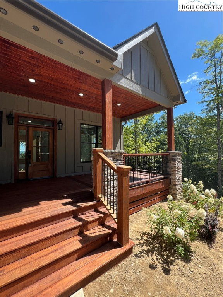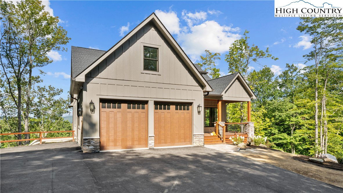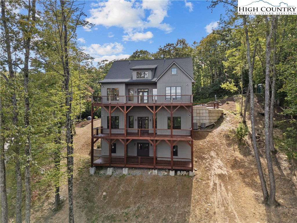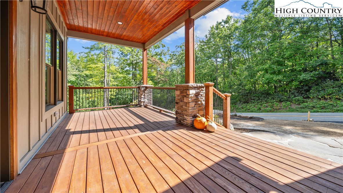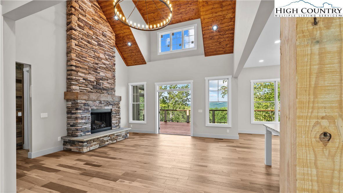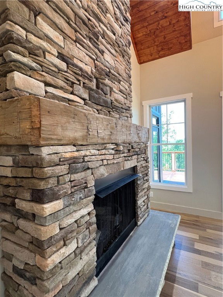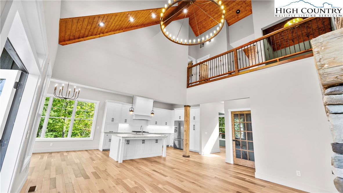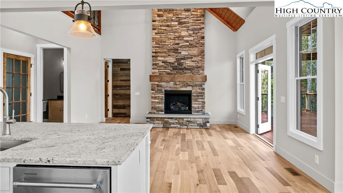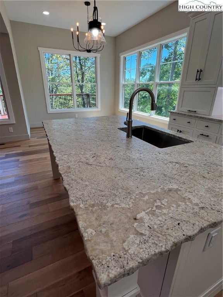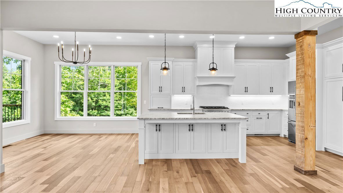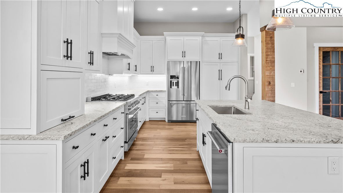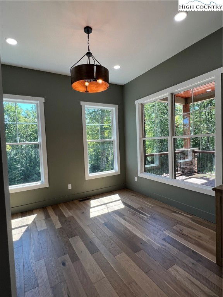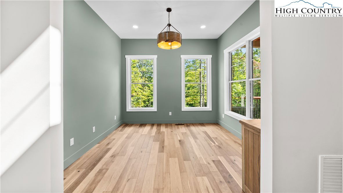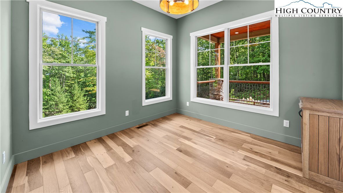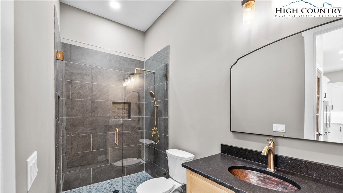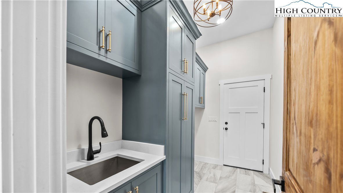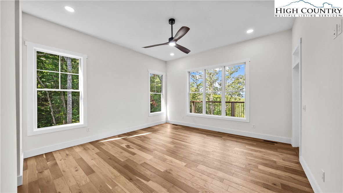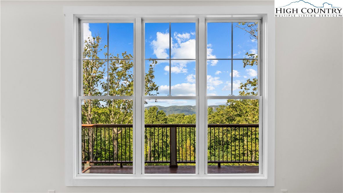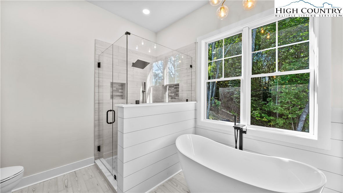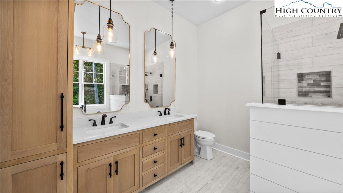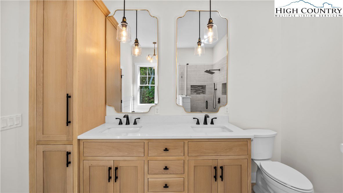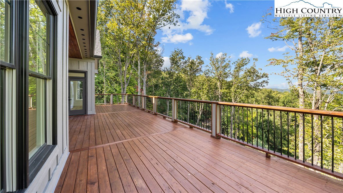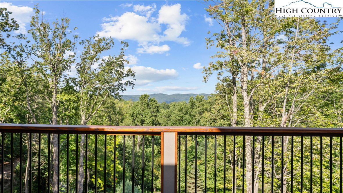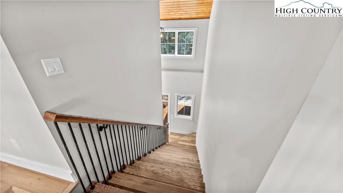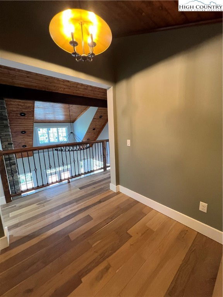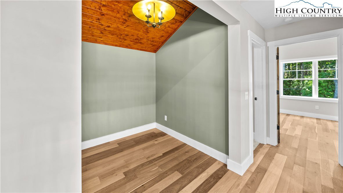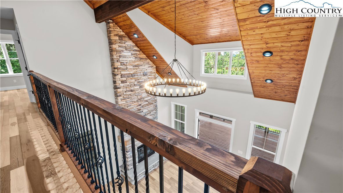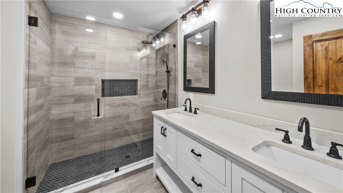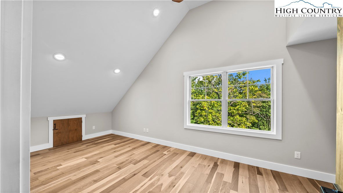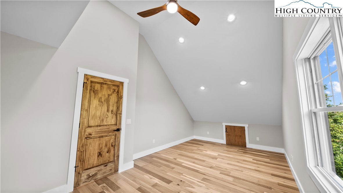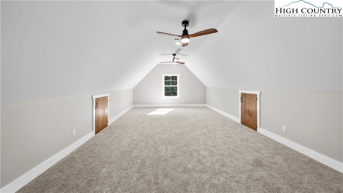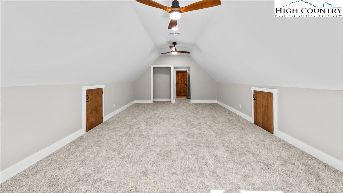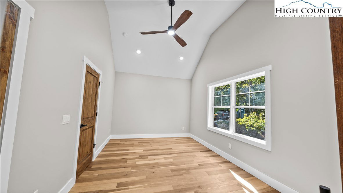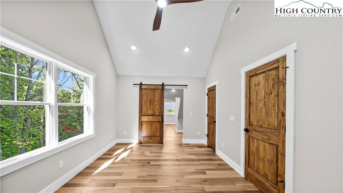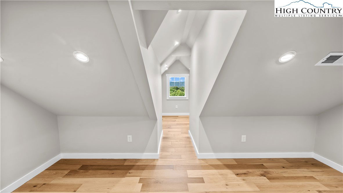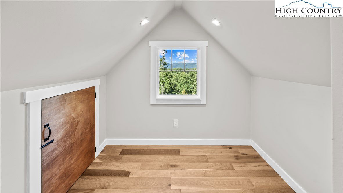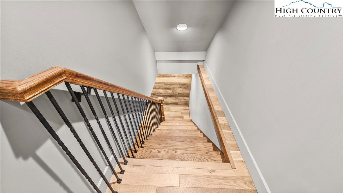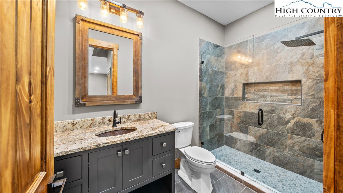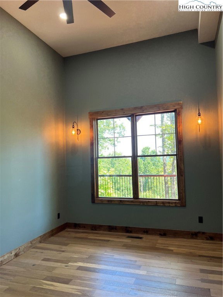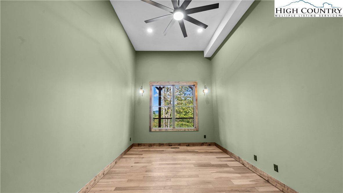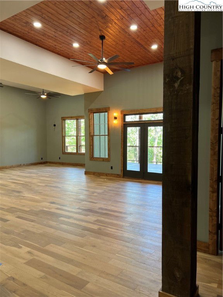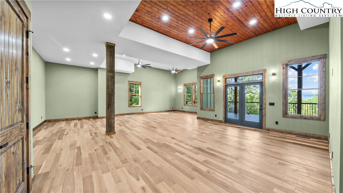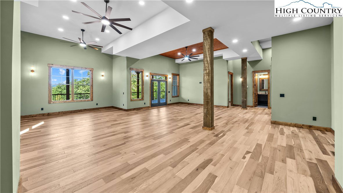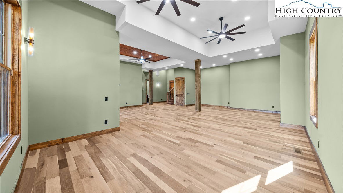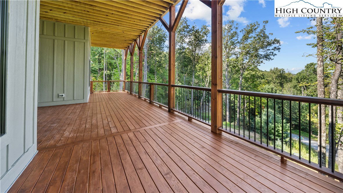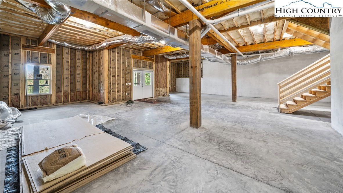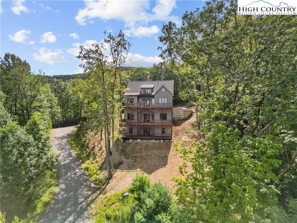2235 Little Laurel Road, Boone, NC 28607
- $1,750,000
- 3
- BD
- 4
- BA
- 4,314
- SqFt
- List Price
- $1,750,000
- Days on Market
- 326
- Status
- ACTIVE UNDER CONTRACT
- Type
- Single Family Residential
- MLS#
- 252359
- County
- Watauga
- City
- Boone
- Bedrooms
- 3
- Bathrooms
- 4
- Total Living Area
- 4,314
- Acres
- 1.13
- Subdivision
- Landing at Little Laurel
- Year Built
- 2025
Property Description
Experience the best of both worlds—a serene retreat on over one acre that’s just minutes from town, with no HOA fees! *Currently under construction and 99% complete.* This luxury home offers the perfect blend of elegance, privacy, and convenience. Enjoy three expansive decks with stunning year-round views, perfect for relaxing, entertaining, or unwinding in a hot tub. The lower deck provides easy access to the backyard, creating a seamless indoor-outdoor flow. Inside, the home features soaring ceilings, exposed wood beams, and designer details throughout. The living room boasts a vaulted ceiling and a striking stone gas fireplace, creating a warm and inviting atmosphere. Enjoy breathtaking long-range views throughout the home, as well as from the hidden bonus room off the upstairs bedroom. Main level Primary Suite with 10' ceilings, soaking tub, rain head shower and direct access to large sunny deck. Lower level living area is a stunner with over 13' ceilings and massive deck space creating the ultimate private hang-out space! Whether you're looking for a primary residence or a second home, this property is the ultimate mountain getaway. It combines high-end finishes, ample space for family and guests, and a prime location that offers both tranquility and quick access to town. Little Laurel is where luxury living meets the best of mountain life! Final CO inspection approval pending.
Additional Information
- Interior Amenities
- Cathedral Ceiling(s), Vaulted Ceiling(s)
- Appliances
- Dishwasher, Exhaust Fan, Electric Range, Electric Water Heater, Gas Cooktop, Refrigerator, Tankless Water Heater
- Basement
- Full, Interior Entry, Walk-Out Access
- Fireplace
- One, Gas, Stone
- Garage
- Attached, Garage, Two Car Garage
- Heating
- Forced Air, Propane
- Road
- Paved
- Roof
- Architectural, Shingle
- Elementary School
- Parkway
- High School
- Watauga
- Sewer
- Septic Tank
- Style
- Mountain, Traditional
- Windows
- Double Hung, Double Pane Windows
- View
- Long Range, Mountain(s)
- Water Source
- Private, Well
Mortgage Calculator
This Listing is courtesy of Kim Striker with Realty One Group Results-Boone. 301-526-7867
The information from this search is provided by the High 'Country Multiple Listing Service. Please be aware that not all listings produced from this search will be of this real estate company. All information is deemed reliable, but not guaranteed. Please verify all property information before entering into a purchase.”
