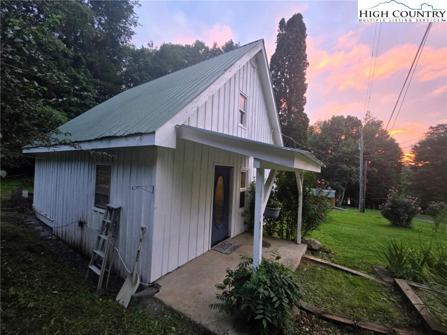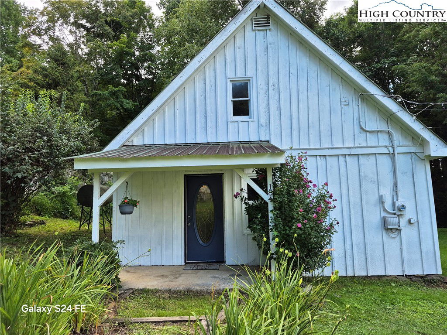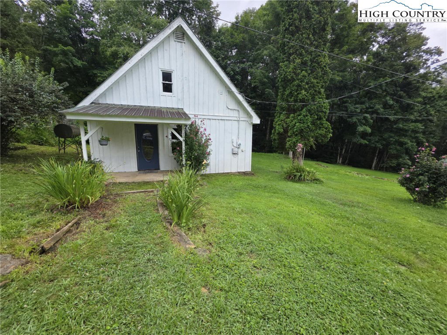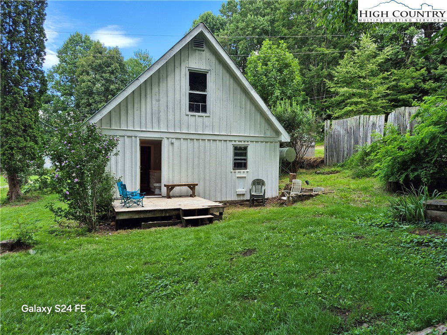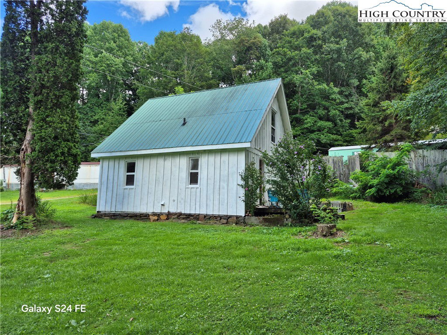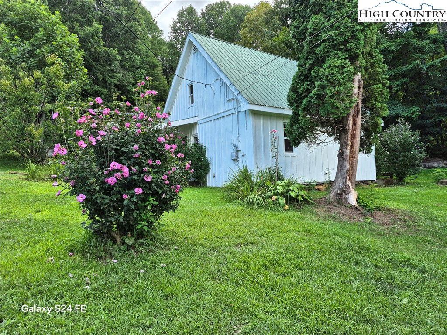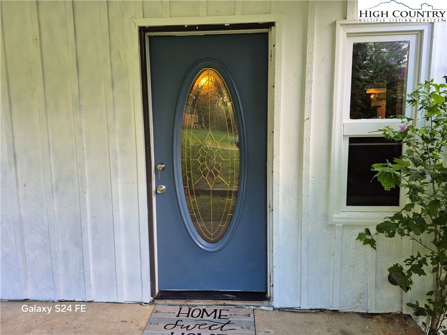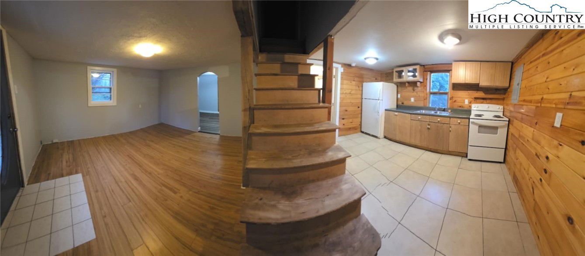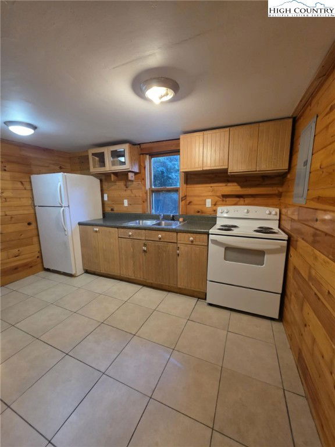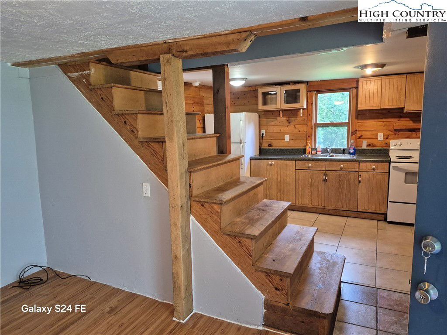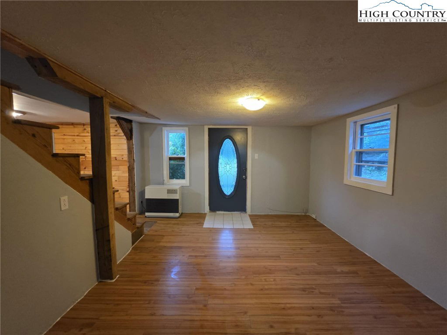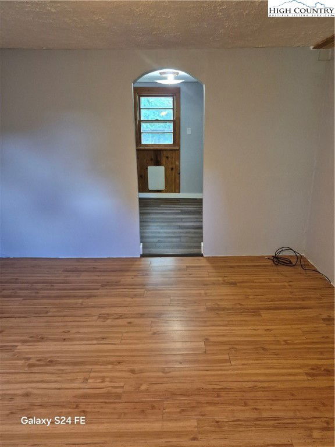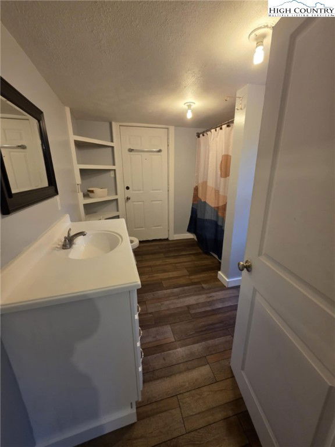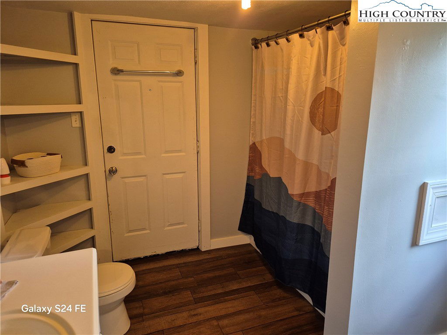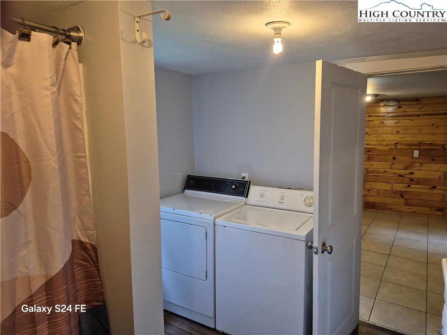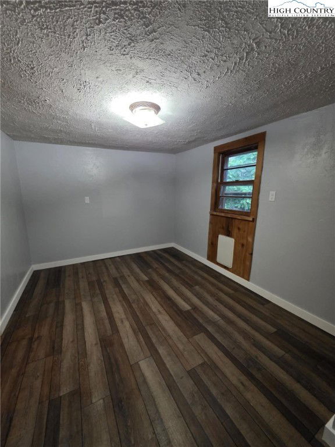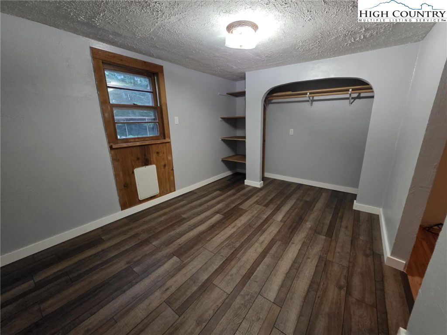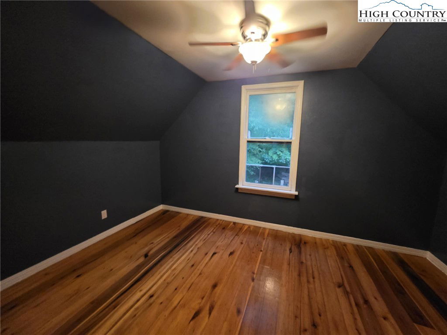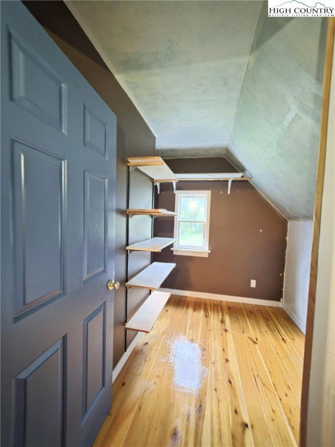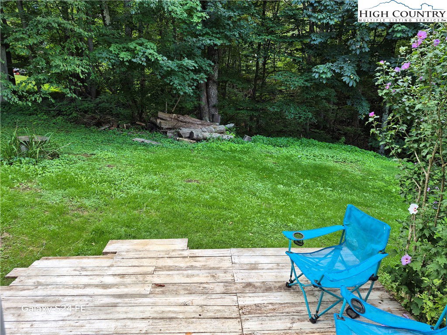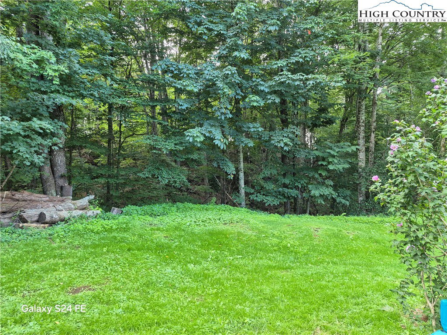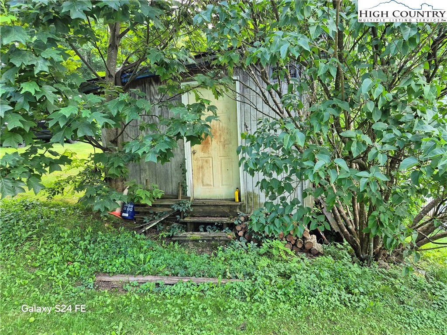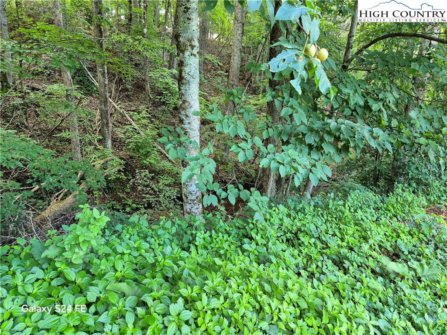184 Hobert South Road, Zionville, NC 28698
- $174,900
- 2
- BD
- 1
- BA
- 821
- SqFt
- List Price
- $174,900
- Days on Market
- 43
- Status
- ACTIVE
- Type
- Single Family Residential
- MLS#
- 257257
- County
- Watauga
- City
- Zionville
- Bedrooms
- 2
- Bathrooms
- 1
- Total Living Area
- 821
- Acres
- 0.36
- Year Built
- 1910
Property Description
Vintage, cozy mountain cottage located within a short driving distance to Boone or Mountain City. Excellent starter home, vacation home, or rental. Pretty hardwood floors . Downstairs bedroom, bathroom, laundry. Cute country kitchen downstairs as well. Sit, relax and enjoy the stream and privacy in the back yard with plenty of room for grilling and entertaining. You will appreciate the beautiful flowers and the level yard. Freshly painted and ready to move into. Easy access, located not far off of Hwy 421. The home is a bargain!
Additional Information
- Appliances
- Electric Cooktop, Electric Water Heater
- Basement
- Crawl Space
- Fireplace
- None
- Garage
- No Garage
- Heating
- Kerosene
- Road
- Gravel
- Roof
- Metal
- Elementary School
- Cove Creek
- High School
- Watauga
- Sewer
- Septic Tank
- Style
- Cottage
- Water Source
- Shared Well
Mortgage Calculator
This Listing is courtesy of Rex Goss with Carolina Mountain Properties & Rentals, Inc.. 336-246-3010
The information from this search is provided by the High 'Country Multiple Listing Service. Please be aware that not all listings produced from this search will be of this real estate company. All information is deemed reliable, but not guaranteed. Please verify all property information before entering into a purchase.”
