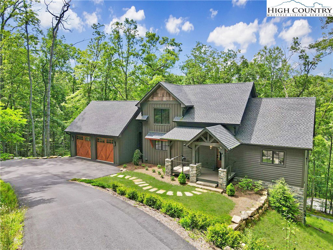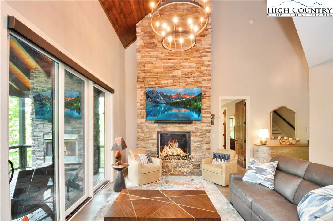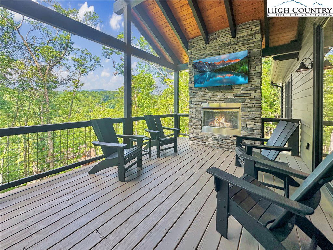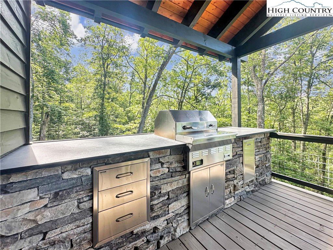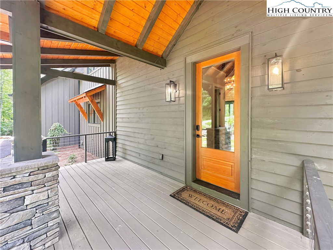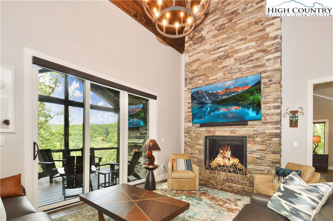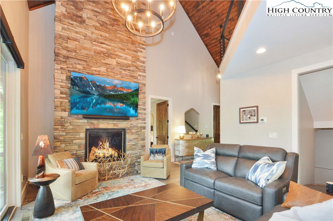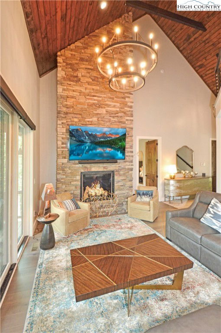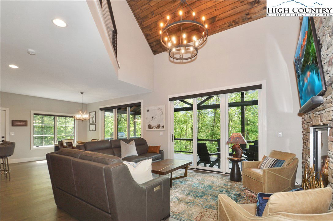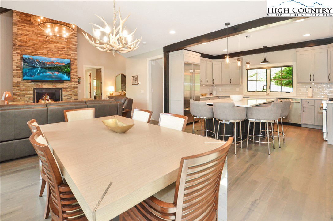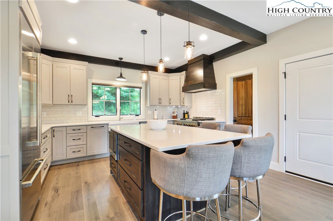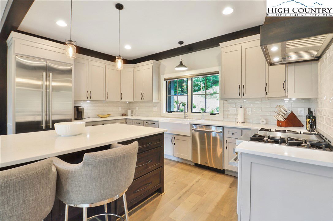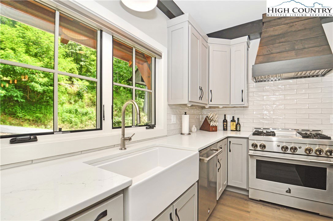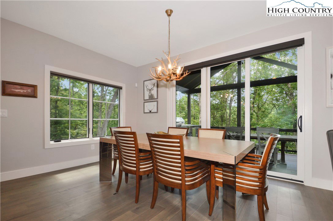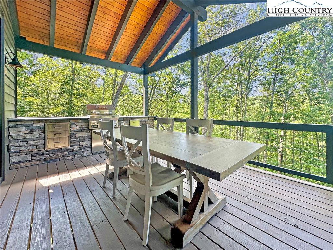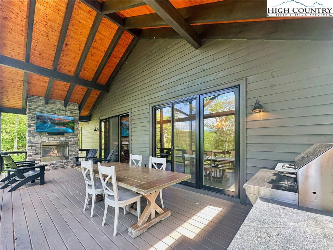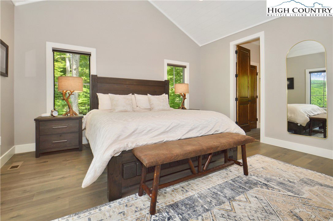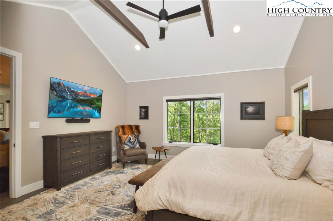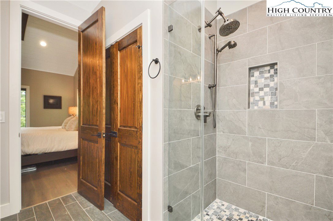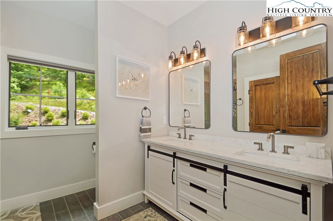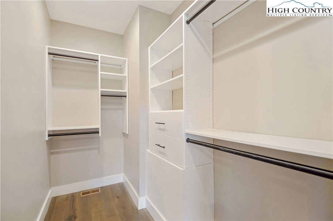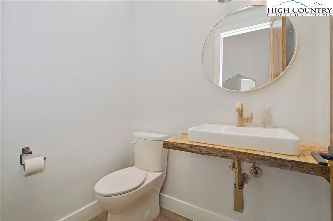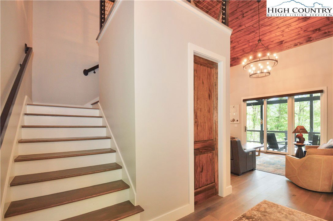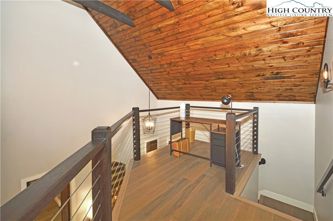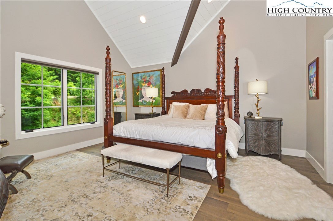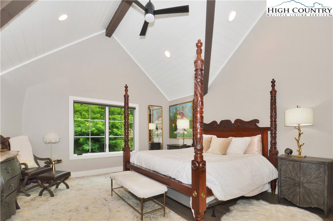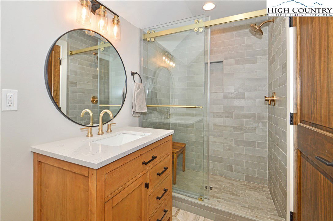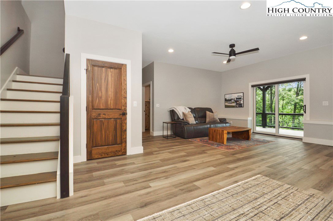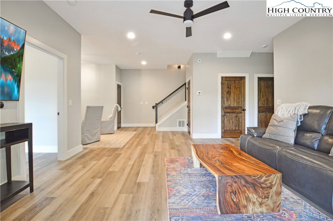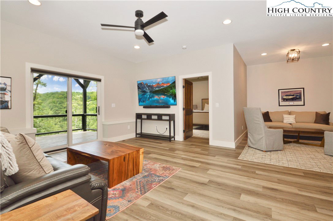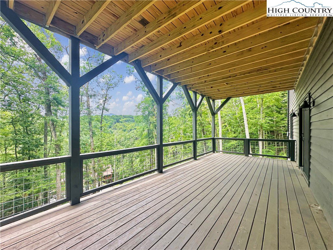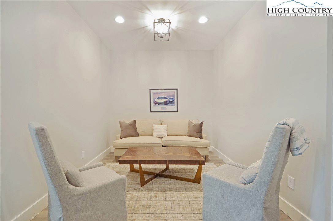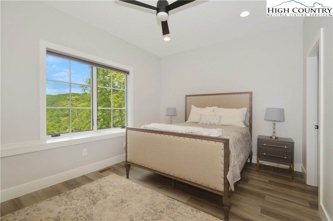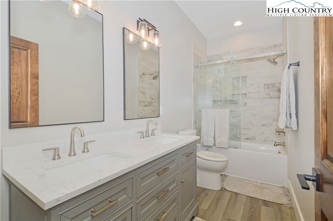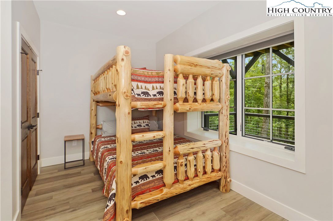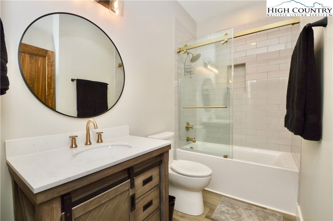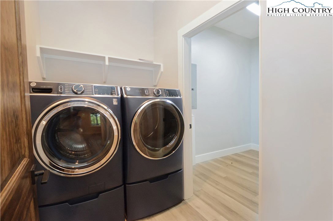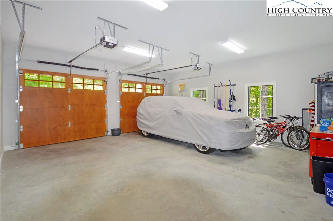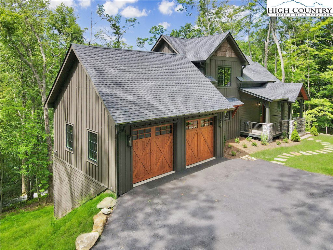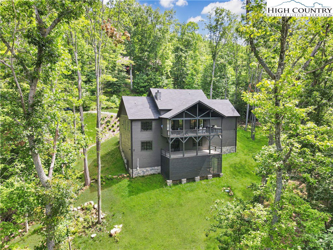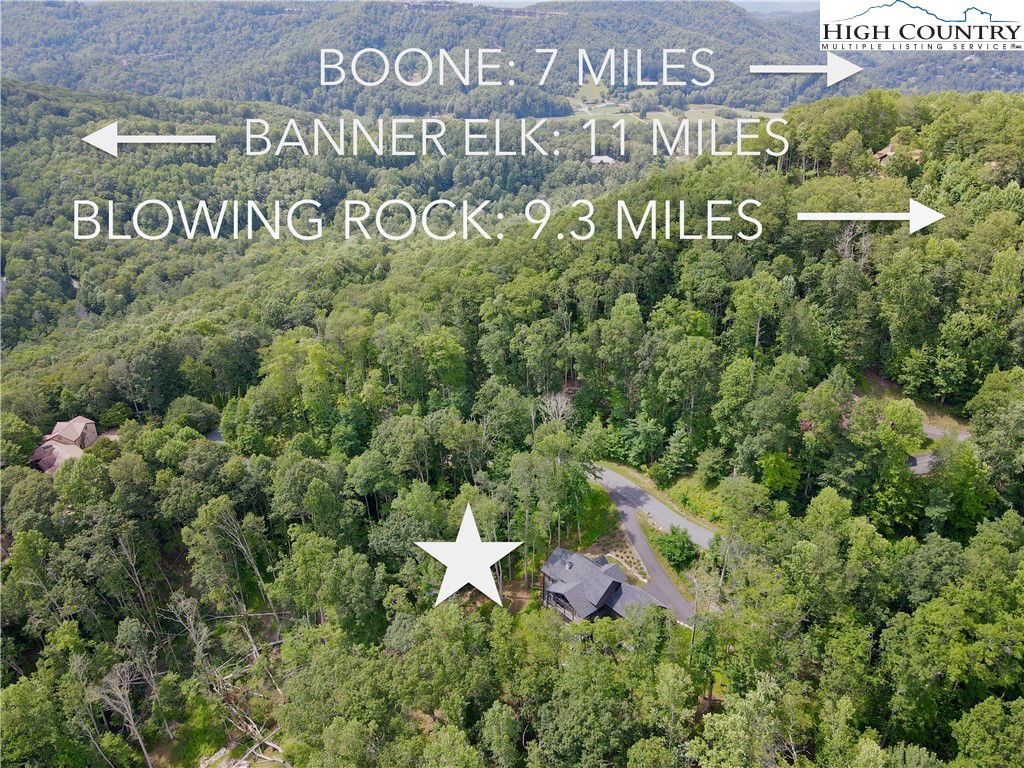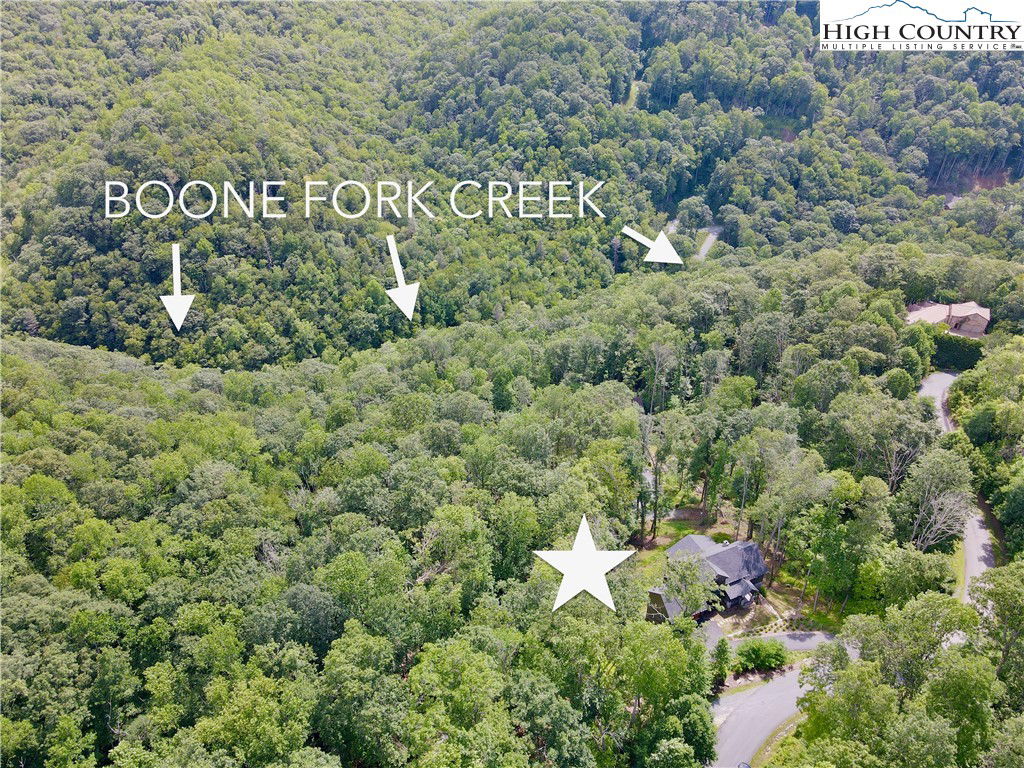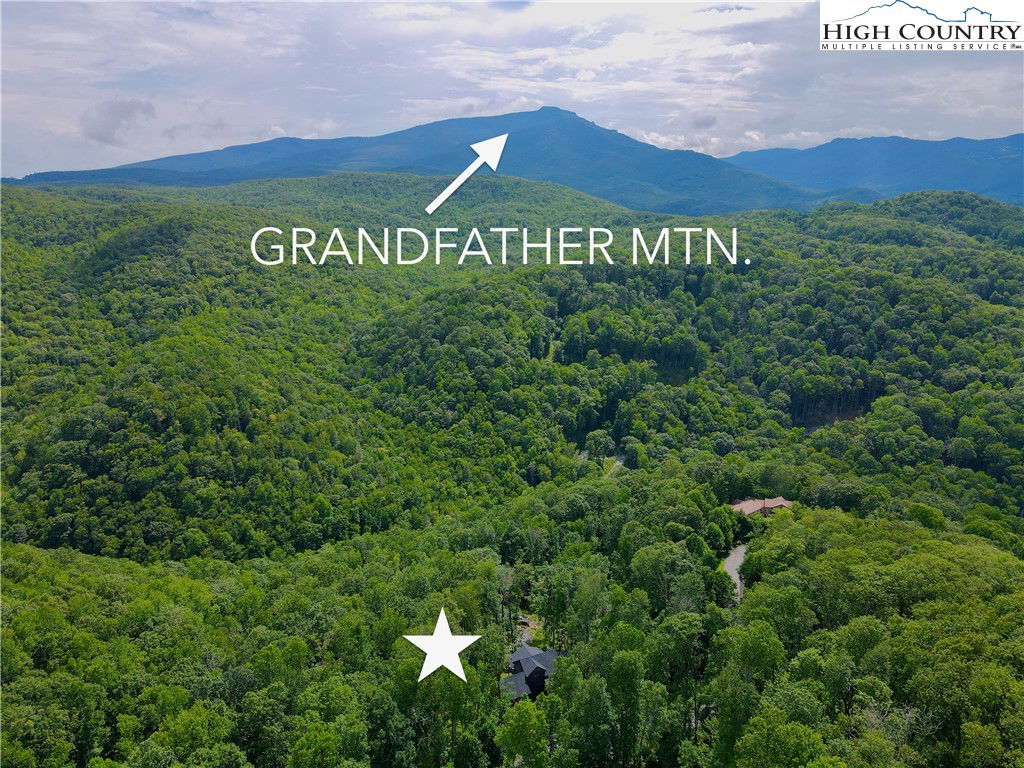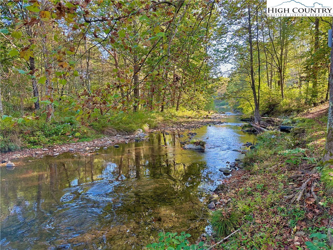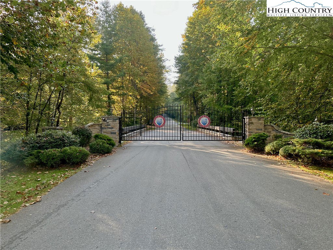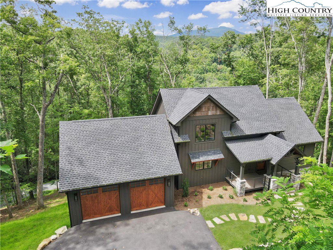1736 Twin Rivers Drive, Boone, NC 28607
- $1,650,000
- 4
- BD
- 5
- BA
- 3,008
- SqFt
- List Price
- $1,650,000
- Days on Market
- 12
- Status
- ACTIVE
- Type
- Single Family Residential
- MLS#
- 257286
- County
- Watauga
- City
- Boone
- Bedrooms
- 4
- Bathrooms
- 5
- Half-baths
- 1
- Total Living Area
- 3,008
- Acres
- 2.57
- Subdivision
- Twin Rivers
- Year Built
- 2023
Property Description
Modern Mountain Retreat with Grandfather Mountain Views in Gated Twin Rivers. Experience thoughtfully designed luxury mountain living in this nearly new 4-bedroom, 4.5-bath home, ideally situated on 2.5 wooded acres in the desirable gated community of Twin Rivers. With mountain views including iconic Grandfather Mountain and the soothing sound of Boone Fork Creek from the back decks, this home blends natural beauty, convenience, and upscale comfort. The open-concept layout features vaulted ceilings, large windows for abundant natural light, and a state-of-the-art kitchen with premium appliances, ample cabinetry, and a walk-in pantry. The spacious main-level primary suite offers comfort and privacy. Enjoy outdoor living from the main level with a vaulted, tongue-and-groove covered deck—complete with an outdoor fireplace and built-in grill. Additional conveniences include a two-car garage, powder room, and thoughtful finishes throughout. Upstairs offers an additional bedroom and full bath, while the lower level includes a second living room, two more bedrooms, two full baths, a second laundry area, and a large covered terrace. Located in the heart of the High Country, you’re just a short drive to Boone, Banner Elk, Blowing Rock, Grandfather Mountain, and the Blue Ridge Parkway. Twin Rivers features all paved roads, easy year-round access, and community trails and trout waters for residents to enjoy. Surrounded by nature—this modern mountain home offers a refined retreat in one of the region’s most sought-after central and scenic locations.
Additional Information
- Exterior Amenities
- Paved Driveway
- Interior Amenities
- Vaulted Ceiling(s)
- Appliances
- Gas Range, Microwave, Refrigerator
- Basement
- Crawl Space, Full, Finished
- Fireplace
- Two, Gas, Stone, Vented
- Garage
- Driveway, Garage, Two Car Garage, Paved, Private
- Heating
- Electric, Heat Pump
- Road
- Paved
- Roof
- Architectural, Shingle
- Elementary School
- Valle Crucis
- High School
- Watauga
- Sewer
- Septic Permit 4 Bedroom, Septic Tank
- Style
- Craftsman, Mountain
- View
- Mountain(s), Southern Exposure
- Water Source
- Private, Well
- Zoning
- Residential
Mortgage Calculator
This Listing is courtesy of Nate Wright with Hyatt In The High Country, Inc.. (828) 268-9901
The information from this search is provided by the High 'Country Multiple Listing Service. Please be aware that not all listings produced from this search will be of this real estate company. All information is deemed reliable, but not guaranteed. Please verify all property information before entering into a purchase.”
