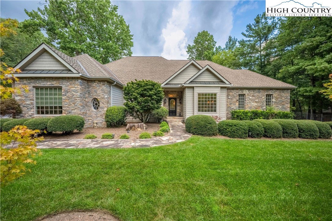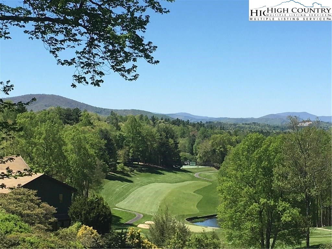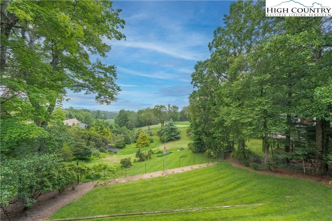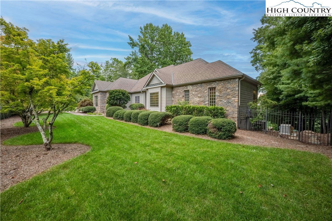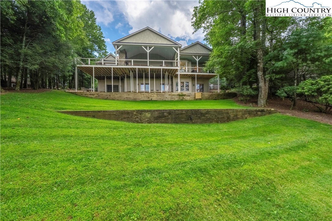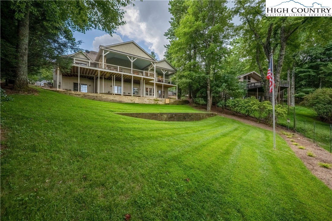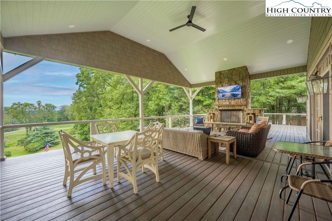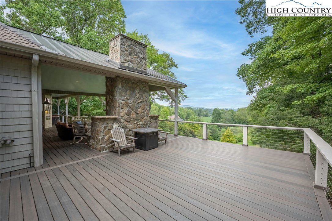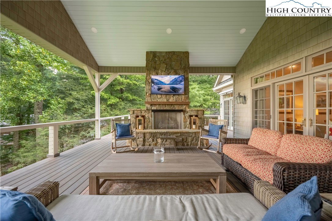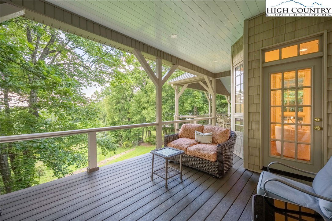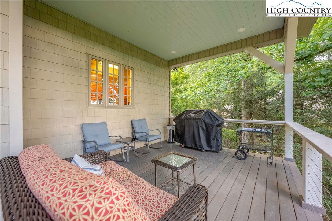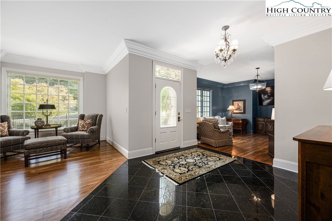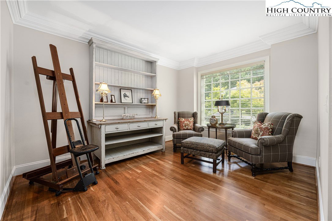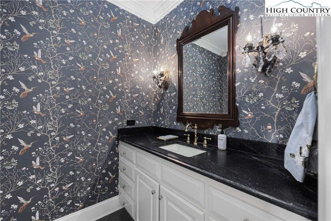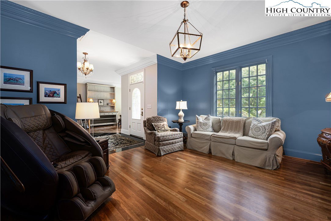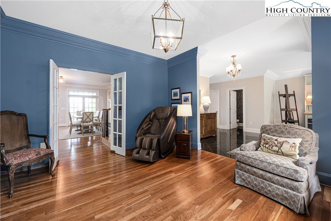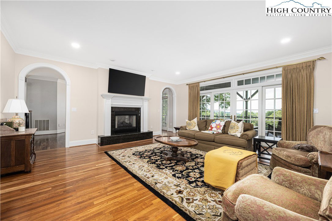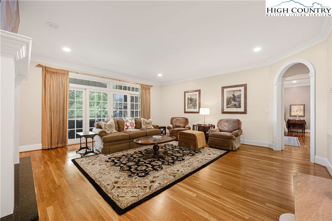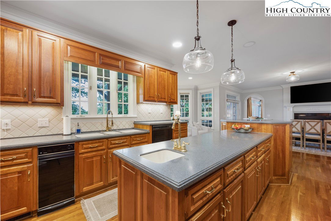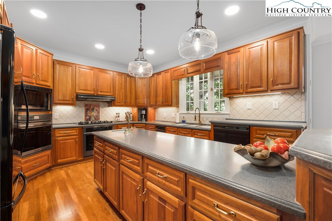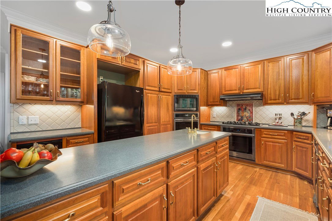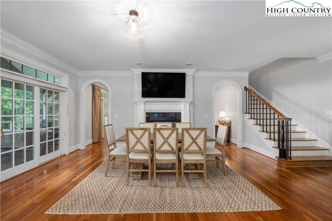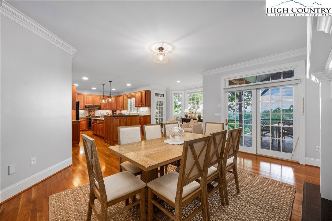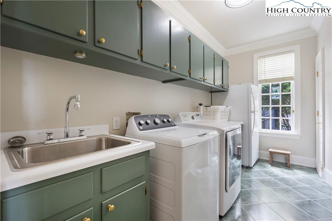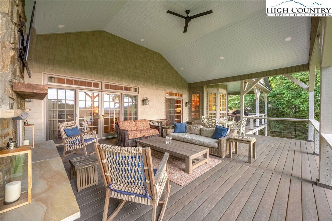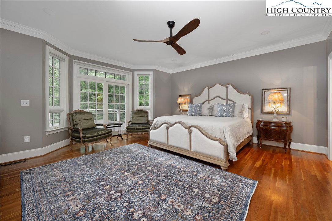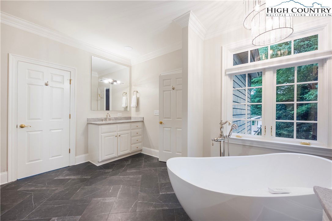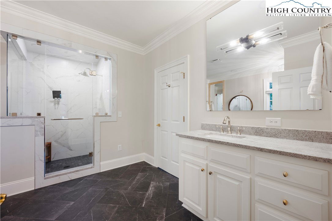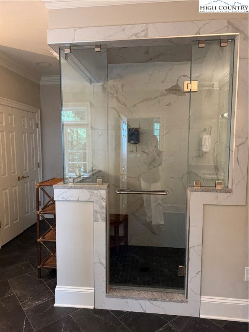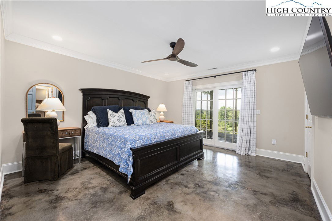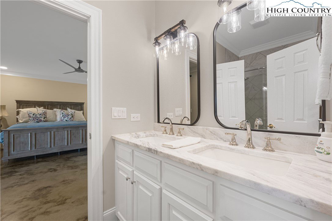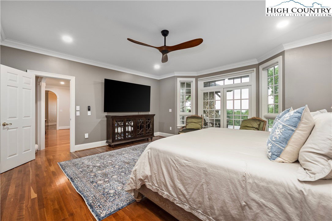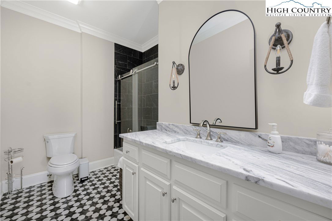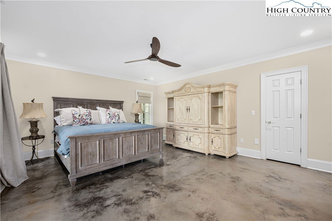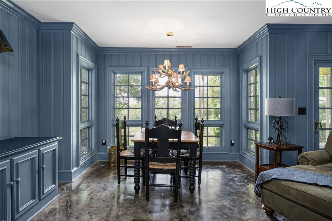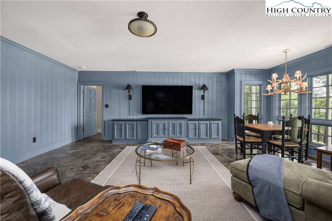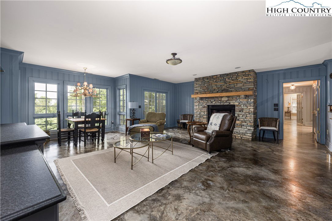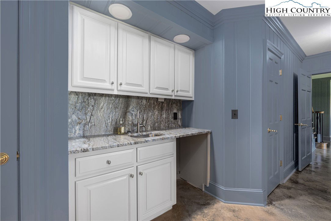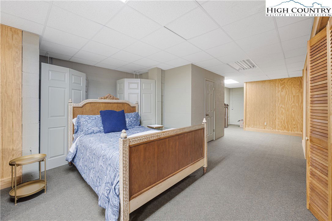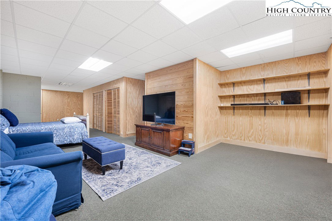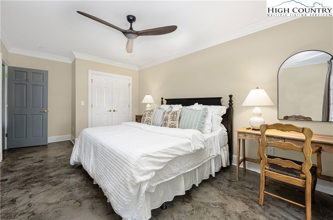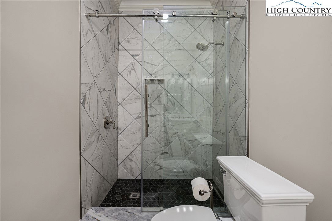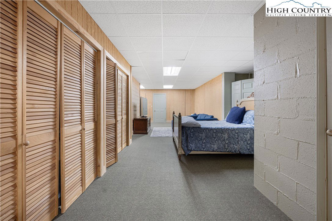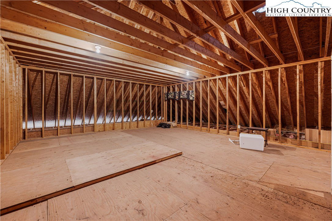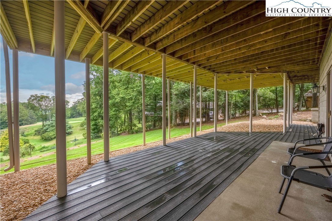738 Country Club Road, Roaring Gap, NC 28668
- $1,575,000
- 3
- BD
- 4
- BA
- 4,357
- SqFt
- List Price
- $1,575,000
- Days on Market
- 13
- Status
- ACTIVE
- Type
- Single Family Residential
- MLS#
- 257141
- County
- Alleghany
- City
- Roaring Gap
- Bedrooms
- 3
- Bathrooms
- 4
- Half-baths
- 1
- Total Living Area
- 4,357
- Acres
- 0.71
- Subdivision
- High Meadows
- Year Built
- 1997
Property Description
Your Mountain Retreat Awaits in High Meadows. Prepare to fall in love with this stunning custom home, perfectly nestled in the serene setting of High Meadows Golf and Country Club. Designed for both relaxing and entertaining, this home blends comfort, elegance, and breathtaking views in every room. Inside, you’ll find beautifully updated living spaces that invite you to unwind and connect. Host a cozy game-day gathering in the TV room, or enjoy formal dinners in a space that easily transforms to suit your lifestyle. The spacious kitchen features a large dining area ideal for casual meals, while the living room’s double-sided fireplace offers warmth and ambiance throughout. Enjoy the ease of one-level living, with a gracious primary suite and main living areas all on the entry floor. Family and friends will love the privacy of the lower level, complete with spacious guest rooms, a large den, kitchenette, and an additional room that can flex as a bedroom, office, or hobby space. Step outside to your new favorite place: the expansive covered and open deck. With panoramic golf course and long-range mountain views, a striking gas fireplace, and multiple sitting areas, it’s the perfect place to enjoy sunrise coffee or sunset cocktails. Access this outdoor oasis directly from the kitchen, living room, or primary bedroom. This home is more than a getaway—it’s your everyday “happy place.” Conveniently located just 1 hour from Winston-Salem and 1.5 hours from Charlotte. Most furnishings will remain, making your move seamless.
Additional Information
- Interior Amenities
- Attic, Central Vacuum, Permanent Attic Stairs, Vaulted Ceiling(s), Window Treatments
- Appliances
- Built-In Oven, Double Oven, Dryer, Dishwasher, Gas Cooktop, Disposal, Microwave, Refrigerator, Washer
- Basement
- Full, Finished
- Fireplace
- Two, Gas, Vented
- Garage
- Attached, Concrete, Driveway, Garage, Two Car Garage, Oversized
- Heating
- Electric, Heat Pump
- Road
- Paved
- Roof
- Architectural, Shingle
- Elementary School
- Glade Creek
- High School
- Alleghany
- Sewer
- Septic Permit Unavailable
- Style
- Traditional
- Windows
- Window Treatments
- View
- Golf Course, Long Range, Mountain(s), Residential
- Water Source
- Community/Coop
Mortgage Calculator
This Listing is courtesy of PEGGY COOPER with High Meadows Country Club Properties. 336-363-3721
The information from this search is provided by the High 'Country Multiple Listing Service. Please be aware that not all listings produced from this search will be of this real estate company. All information is deemed reliable, but not guaranteed. Please verify all property information before entering into a purchase.”
