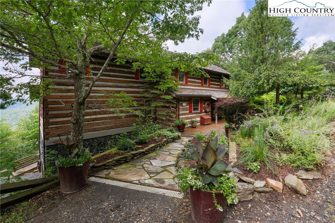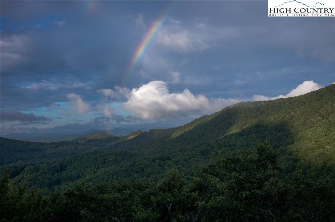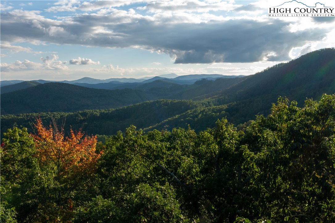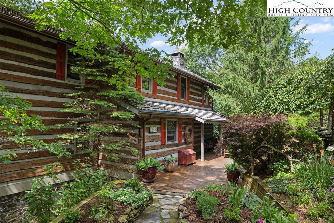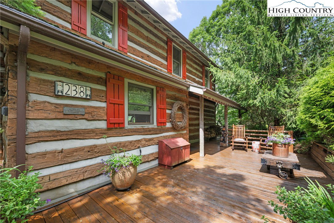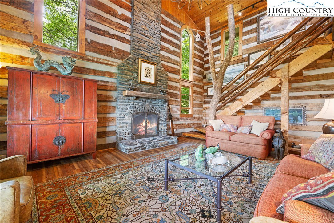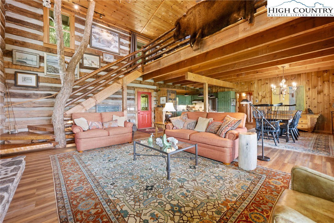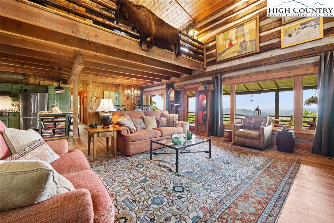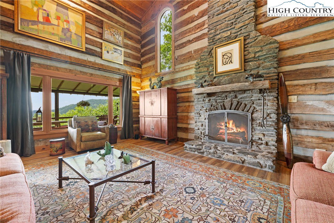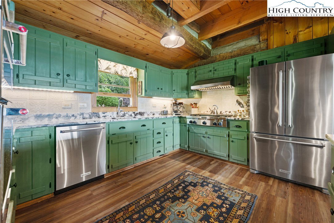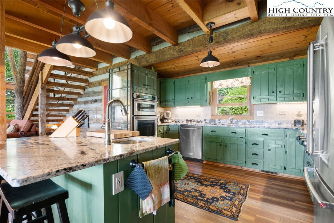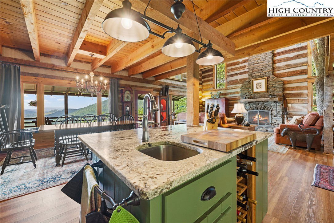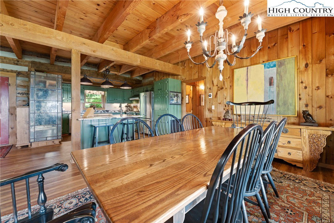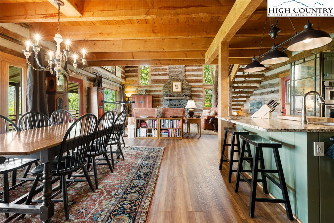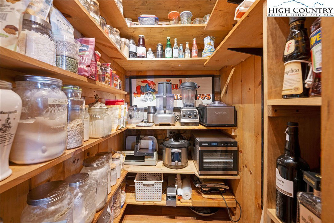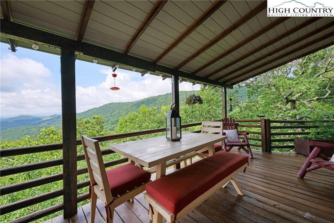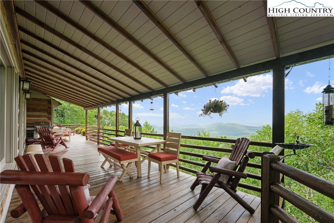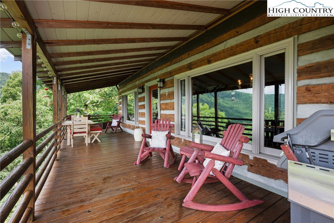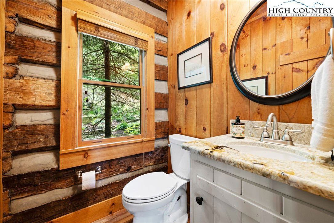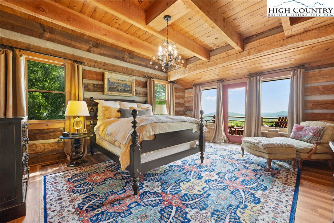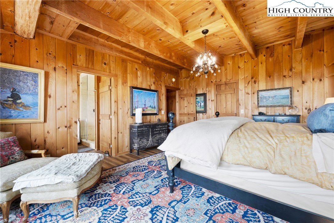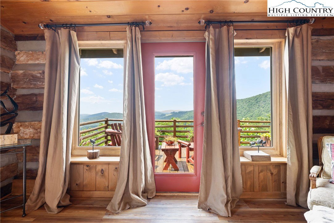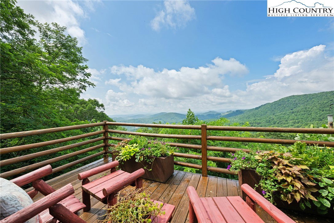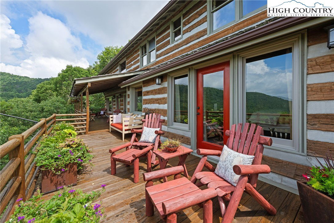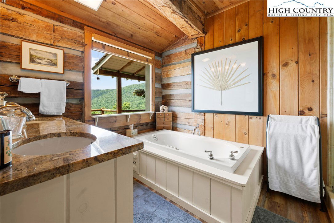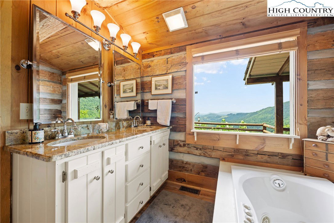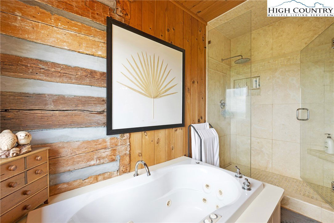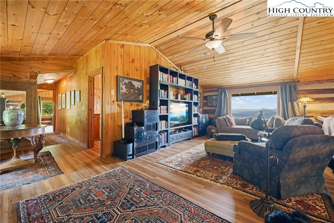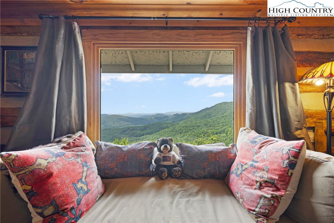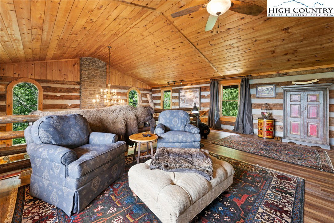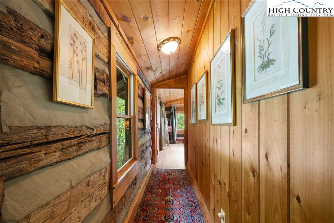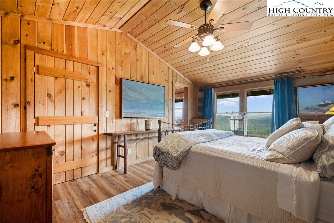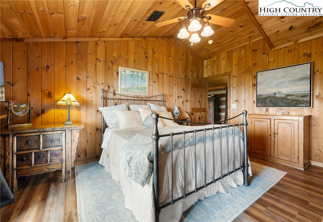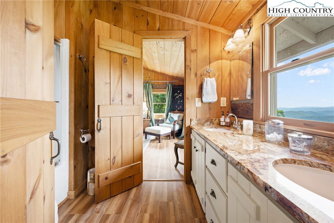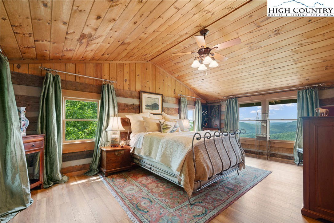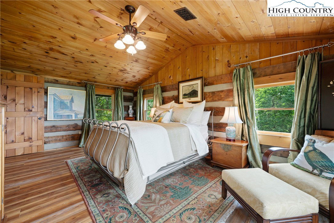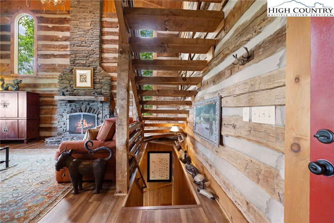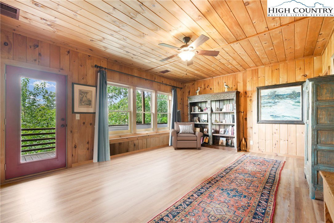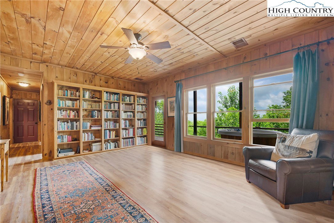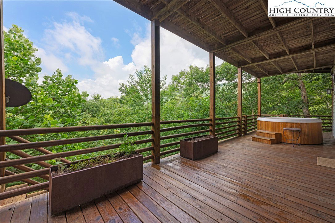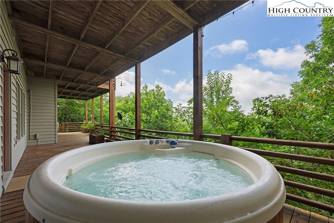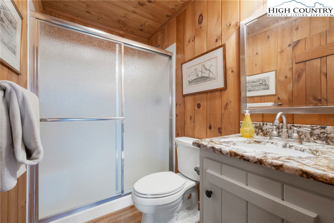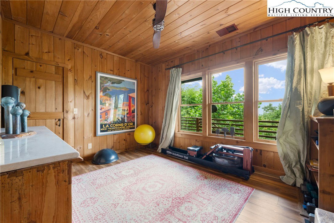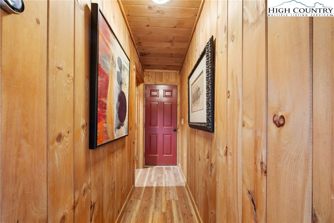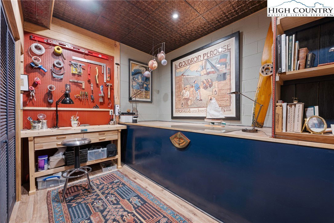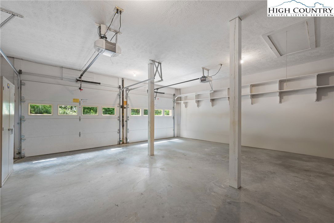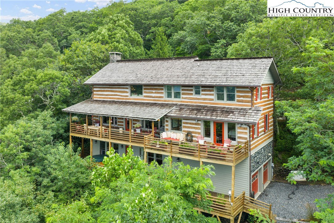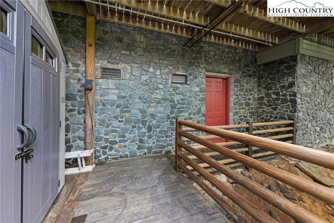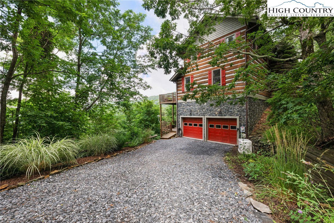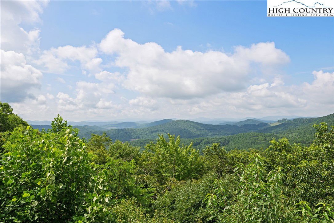238 Crooked Arrow Drive, Todd, NC 28684
- $1,200,000
- 4
- BD
- 4
- BA
- 3,363
- SqFt
- List Price
- $1,200,000
- Days on Market
- 14
- Status
- ACTIVE
- Type
- Single Family Residential
- MLS#
- 257171
- County
- Ashe
- City
- Todd
- Bedrooms
- 4
- Bathrooms
- 4
- Half-baths
- 1
- Total Living Area
- 3,363
- Acres
- 1.93
- Subdivision
- Stonebridge
- Year Built
- 2005
Property Description
Introducing an exceptional antique log home tucked within the captivating Stonebridge community. A 4-bedroom, 3.5-bath masterpiece offers awe-inspiring layered mountain vistas—including an iconic view of Grandfather Mountain. This home hits different, crafted with extra-wide log construction and enriched over time with creative vision and care. As you approach, lush roadside landscaping with thoughtfully layered trees and perennials provides both beauty and privacy. Meandering stepping stones lead to a charming entry patio—an ideal spot for morning coffee surrounded by the vibrant gardens you’ll love to nurture. Inside grand living room greets you with vaulted ceilings and a dramatic floor-to-ceiling natural stone wood-burning fireplace. The chef’s kitchen is a true showpiece, featuring a gas cooktop, wall oven, oversized island with seating and storage, granite countertops, avpantry with pull-out shelving, and abundant cabinetry throughout. The adjacent dining area is made for entertaining, offering a gracious space where guests can dine while gazing out at sweeping mountaintop views. A hallway connects the great room to the private primary suite, where you'll wake up to breathtaking panoramas and step directly onto your own sun deck—perfect for morning solitude or stargazing before bed. The en suite bath includes double granite vanities, a jacuzzi soaking tub, and a spacious tiled shower, while a large walk-in closet with custom built-ins keeps everything beautifully organized. Additional main-level highlights include a guest powder room, walk-in pantry, and a tucked-away laundry area. Outdoor living is just as impressive, with a covered front porch that wraps around to a large entertainment deck accessible from the great room. From here, take in the views, dine al fresco, or host unforgettable summer gatherings. Upstairs, an oversized loft overlooks the great room below, while two expansive guest bedrooms share a Jack-and-Jill bathroom with double sinks and granite counters. Each bedroom includes generous closet space. The lower level offers flexible living with a multi-purpose family room that opens to a second deck—complete with a hot tub for year-round relaxation. A full bath, fourth bedroom, hobby or craft room, and oversized two-car garage complete this level, with additional storage in the crawl space below and a detached shed for your outdoor gear. A whole-house generator ensures peace of mind, with the well already connected for uninterrupted water supply. Full-time home so no drive-bys please - All appointments need to be scheduled through ShowingTime.
Additional Information
- Exterior Amenities
- Hot Tub/Spa, Storage
- Appliances
- Built-In Oven, Convection Oven, Dryer, Gas Cooktop, Microwave, Refrigerator, Washer
- Basement
- Crawl Space, Full, Finished
- Fireplace
- Stone, Wood Burning
- Garage
- Basement, Garage, Two Car Garage, Gravel, Shared Driveway
- Heating
- Forced Air, Propane
- Road
- Gravel
- Roof
- Shake, Wood
- Elementary School
- Westwood
- High School
- Ashe County
- Sewer
- Septic Permit Unavailable
- Style
- Log Home
- View
- Long Range, Mountain(s)
- Water Source
- Shared Well
Mortgage Calculator
This Listing is courtesy of April Weaver-Taracido with Allen Tate Ashe High Country Realty. (336) 246-6348
The information from this search is provided by the High 'Country Multiple Listing Service. Please be aware that not all listings produced from this search will be of this real estate company. All information is deemed reliable, but not guaranteed. Please verify all property information before entering into a purchase.”
