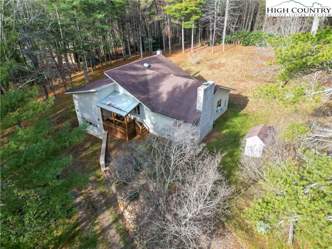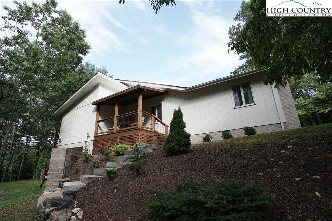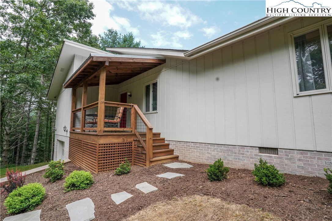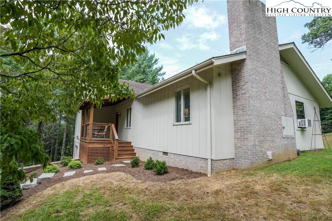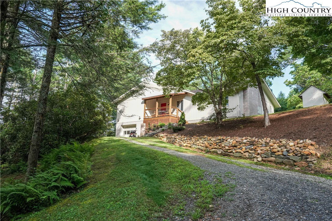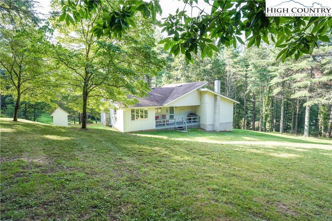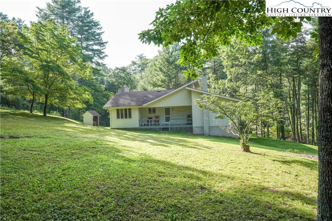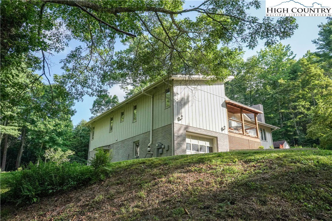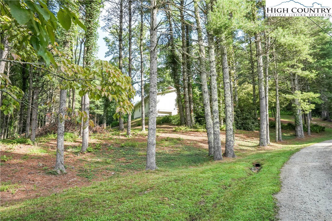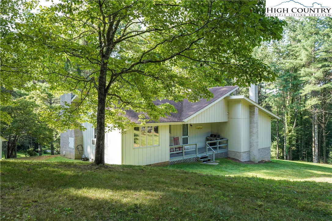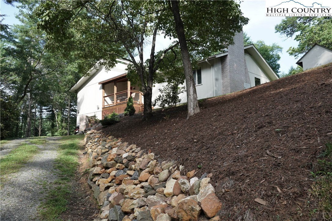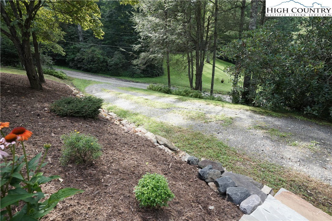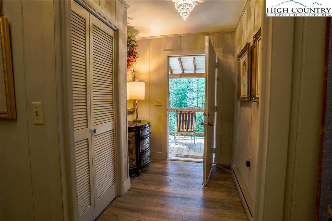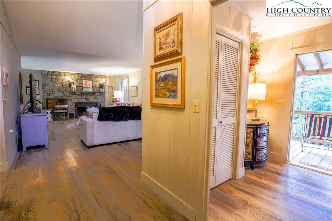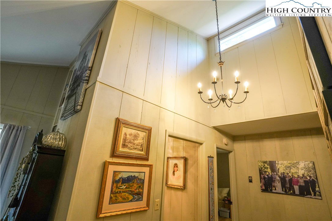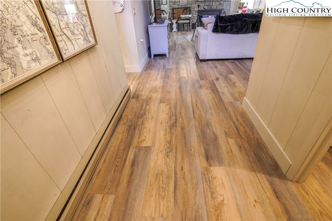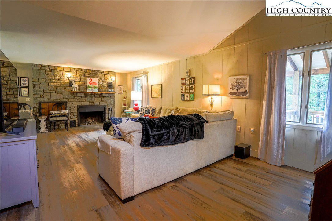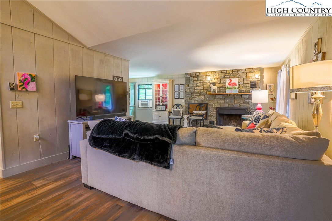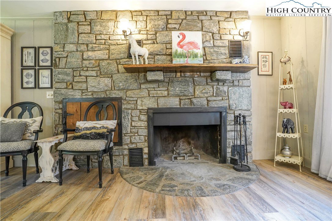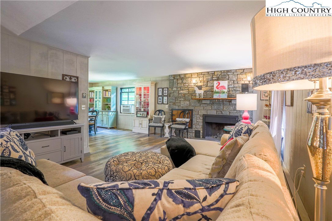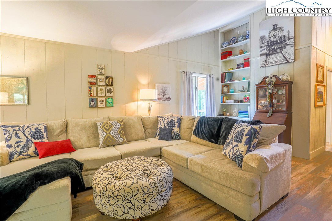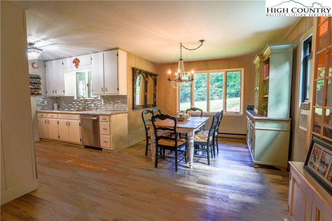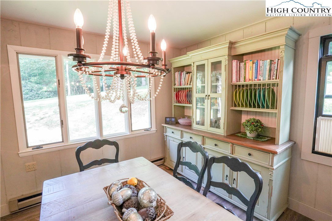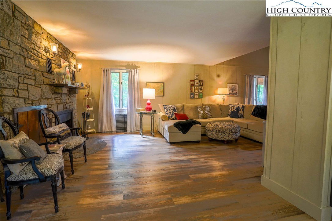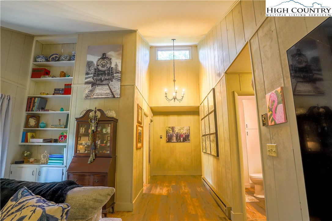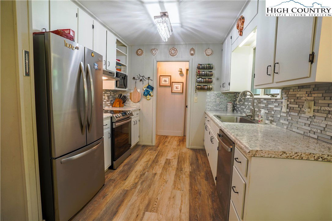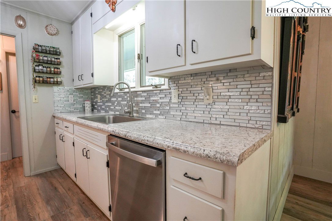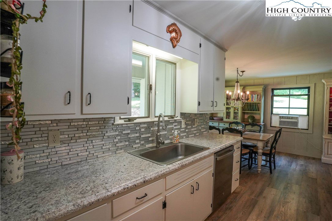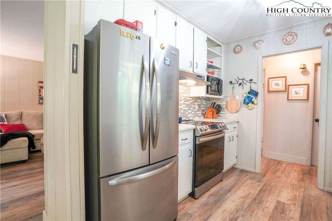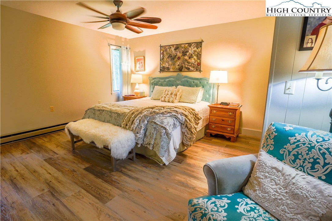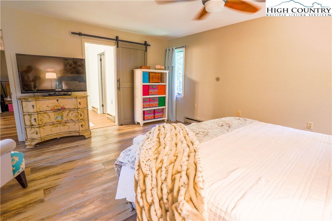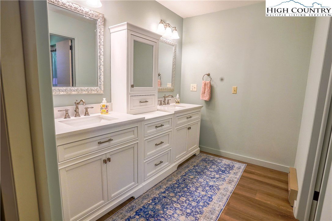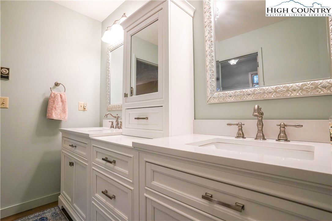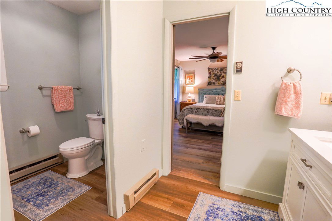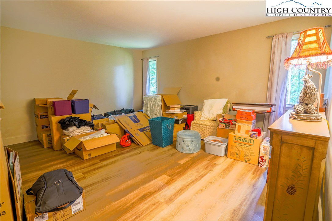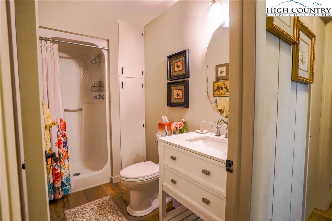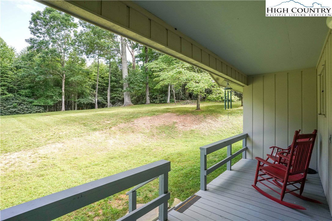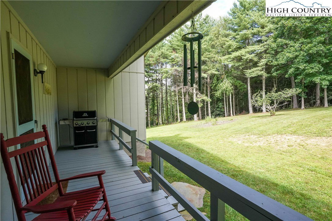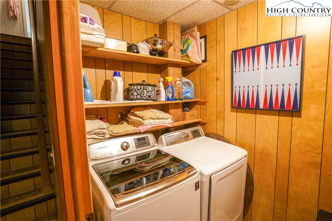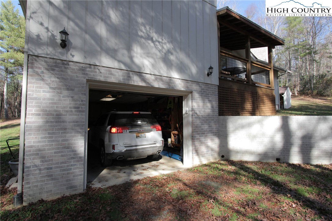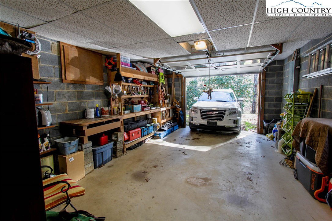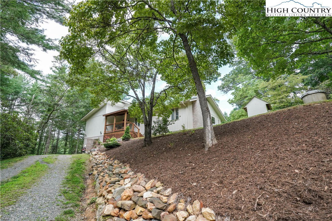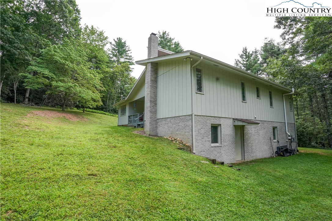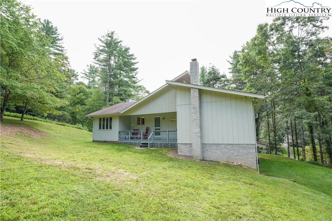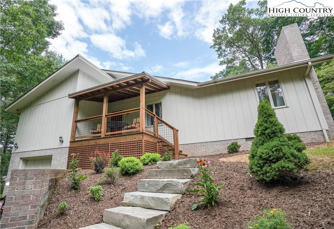133 Pinewood Circle, Fleetwood, NC 28626
- $479,900
- 2
- BD
- 2
- BA
- 1,560
- SqFt
- List Price
- $479,900
- Days on Market
- 17
- Status
- ACTIVE UNDER CONTRACT
- Type
- Single Family Residential
- MLS#
- 257192
- County
- Ashe
- City
- Fleetwood
- Bedrooms
- 2
- Bathrooms
- 2
- Total Living Area
- 1,560
- Acres
- 2.60
- Subdivision
- Cranberry Springs
- Year Built
- 1978
Property Description
Looking for a peaceful place to call home? This well-designed home offers comfort, space, and convenience — great for retirees, first-time buyers, or savvy investors. Perfectly situated between West Jefferson and Boone, you’ll love the easy access along the new 4-lane US 221. Whether you’re commuting, exploring, or just enjoying the High Country, this location makes it all simple. Step inside and you’ll immediately notice the generous living space. The living room is warm and welcoming — a natural gathering spot for family and friends. Cozy up by the fireplace on those cool mountain evenings and enjoy a true sense of home. The open dining room is just off the living area, offering a great spot for dinner parties or Sunday brunch, all while overlooking the peaceful backyard and surrounding nature. The kitchen is roomy and well laid out, with plenty of counter space and storage — big enough for two cooks to move around comfortably. From casual meals to holiday feasts, this kitchen is ready for it all. The primary bedroom is a retreat of its own, offering space to spread out and relax. The private en-suite bathroom has been recently remodeled, adding fresh style and brightness to your daily routine. The second bedroom is also generously sized, perfect for guests, hobbies, or a home office. A second full bathroom is conveniently located nearby for guests and everyday use. You’ll love the two covered porches — just right for morning coffee, a good book, or simply soaking in the sounds of the surrounding woods. The backyard is a gardener’s dream: flat, spacious, and ready for your vision. Whether you’re planting vegetables, tossing a ball for Fido, or watching the kids explore nature trails and build secret forts, there’s room to play, grow, and unwind. Need a workshop or extra storage? The basement is just the spot — complete with interior stairs and two outside entrances (garage door and walk-in door). It’s the perfect space for weekend projects, seasonal gear, or setting up your own creative corner. There’s so much to love about this home — space, charm, and a quiet setting where al you hear is birds that’s hard to beat. Come see it for yourself and imagine the possibilities. Call today to schedule your private tour!
Additional Information
- Exterior Amenities
- Gravel Driveway
- Interior Amenities
- Attic, Pull Down Attic Stairs
- Appliances
- Dryer, Dishwasher, Exhaust Fan, Electric Water Heater, Microwave, Refrigerator, Washer
- Basement
- Interior Entry, Partial
- Fireplace
- One, Other, See Remarks, Stone, Wood Burning
- Garage
- Basement, Driveway, Garage, One Car Garage, Gravel, Private
- Heating
- Baseboard, Electric, Fireplace(s)
- Road
- Gravel
- Roof
- Asphalt, Shingle
- Elementary School
- Mountain View
- High School
- Ashe County
- Sewer
- Private Sewer
- Style
- Contemporary, Craftsman
- View
- Trees/Woods
- Water Source
- Private, Well
Mortgage Calculator
This Listing is courtesy of Kent Zotter with Ridgeline Properties. (828) 406-4823
The information from this search is provided by the High 'Country Multiple Listing Service. Please be aware that not all listings produced from this search will be of this real estate company. All information is deemed reliable, but not guaranteed. Please verify all property information before entering into a purchase.”
