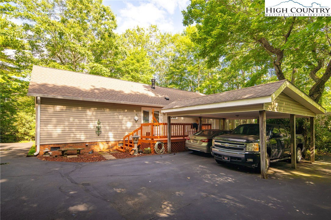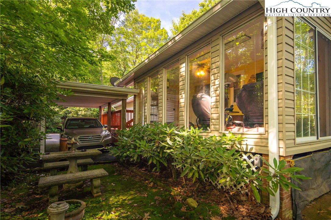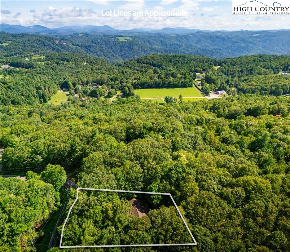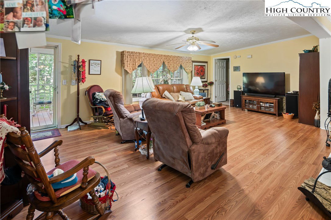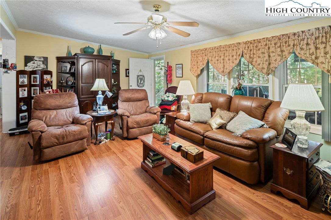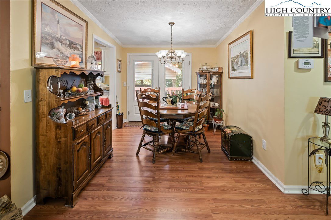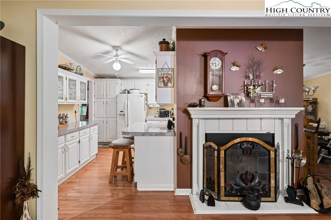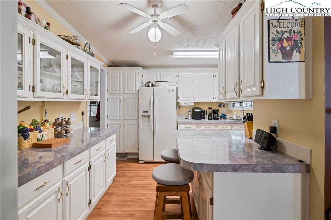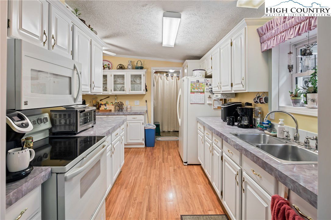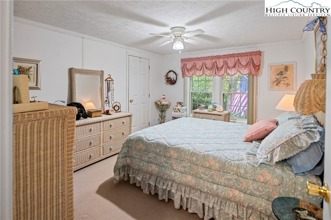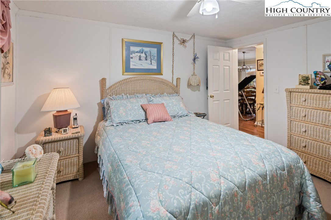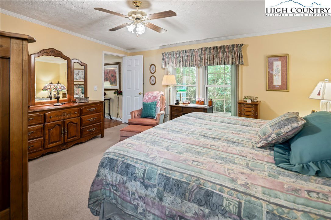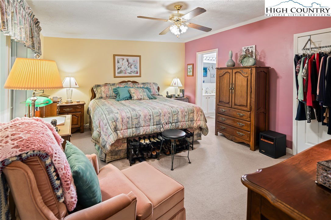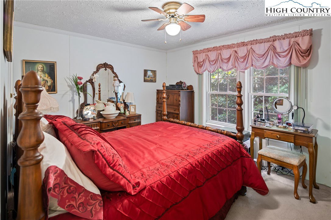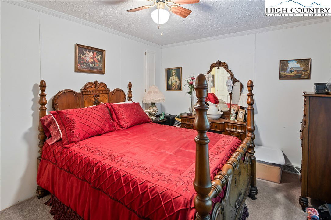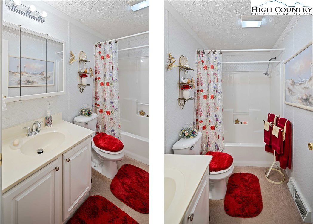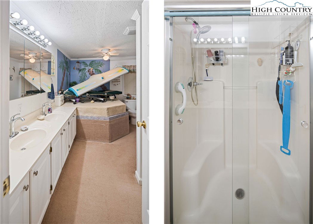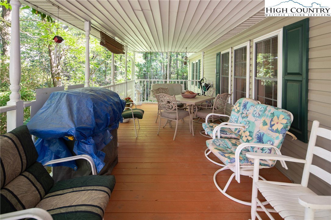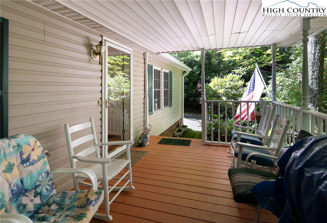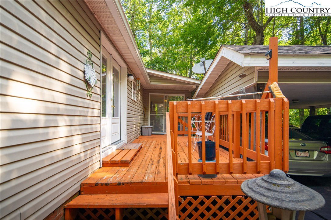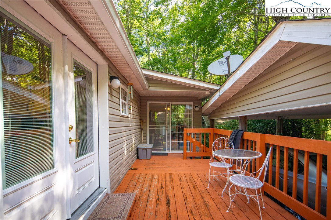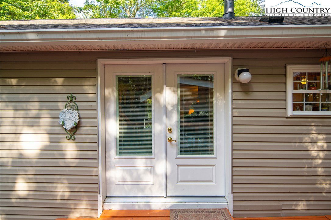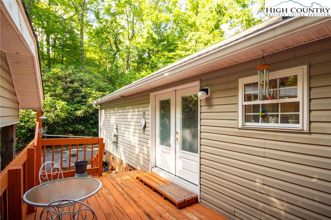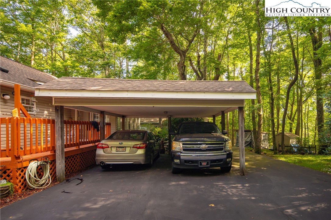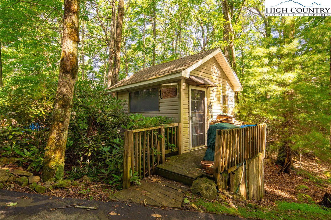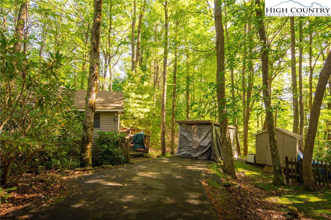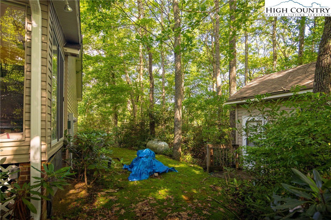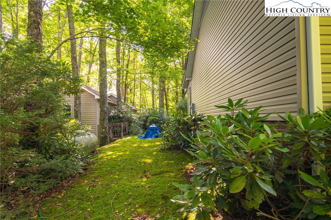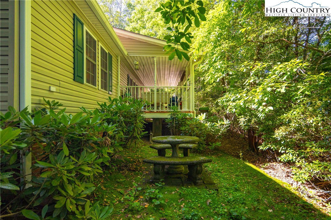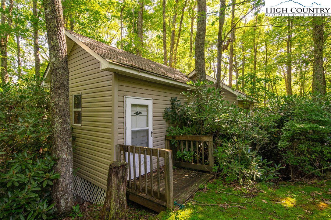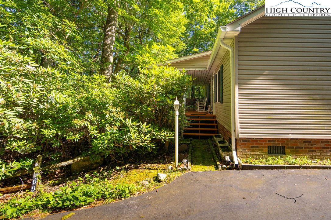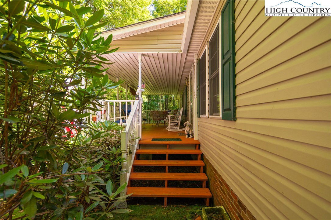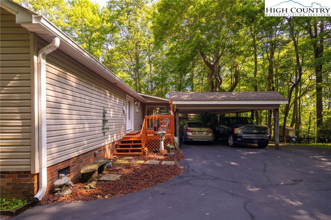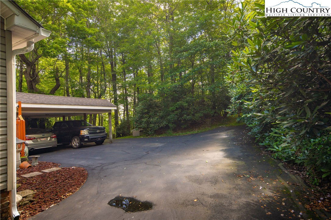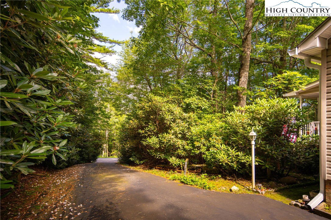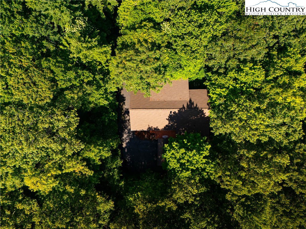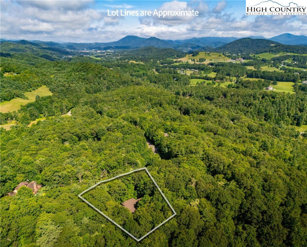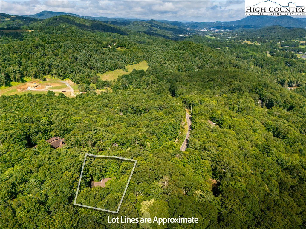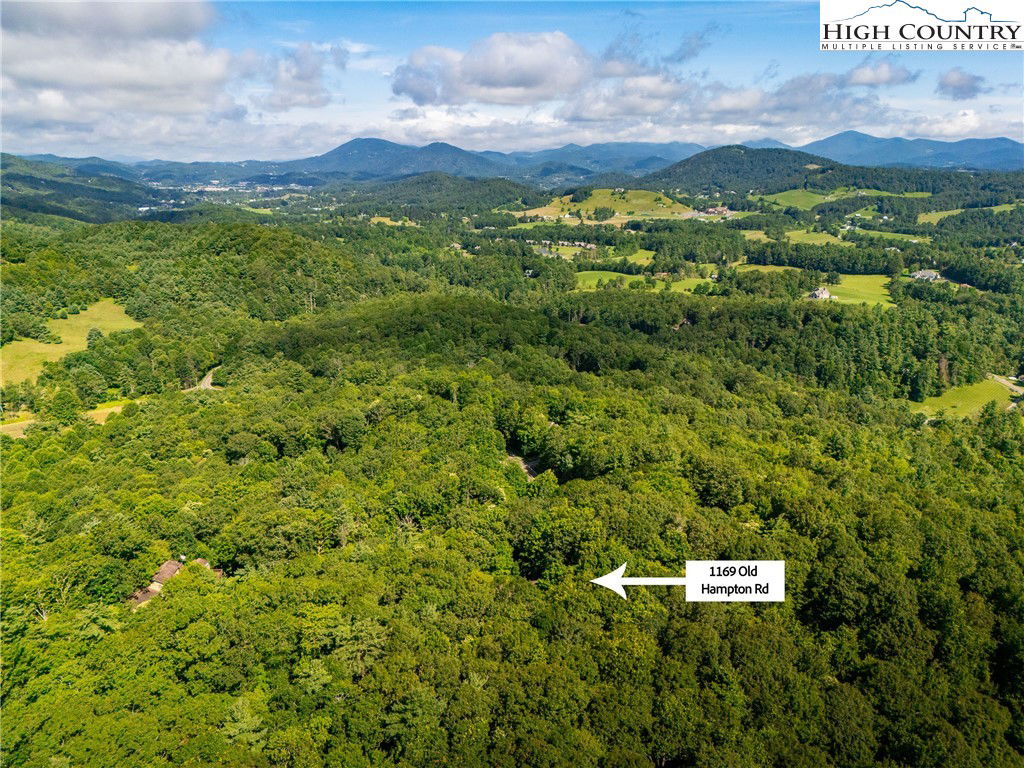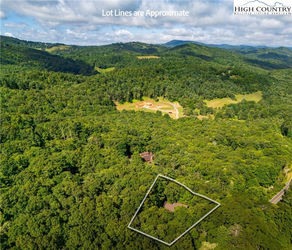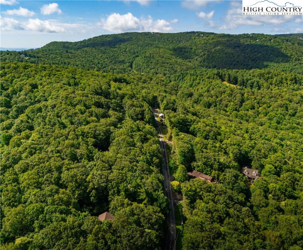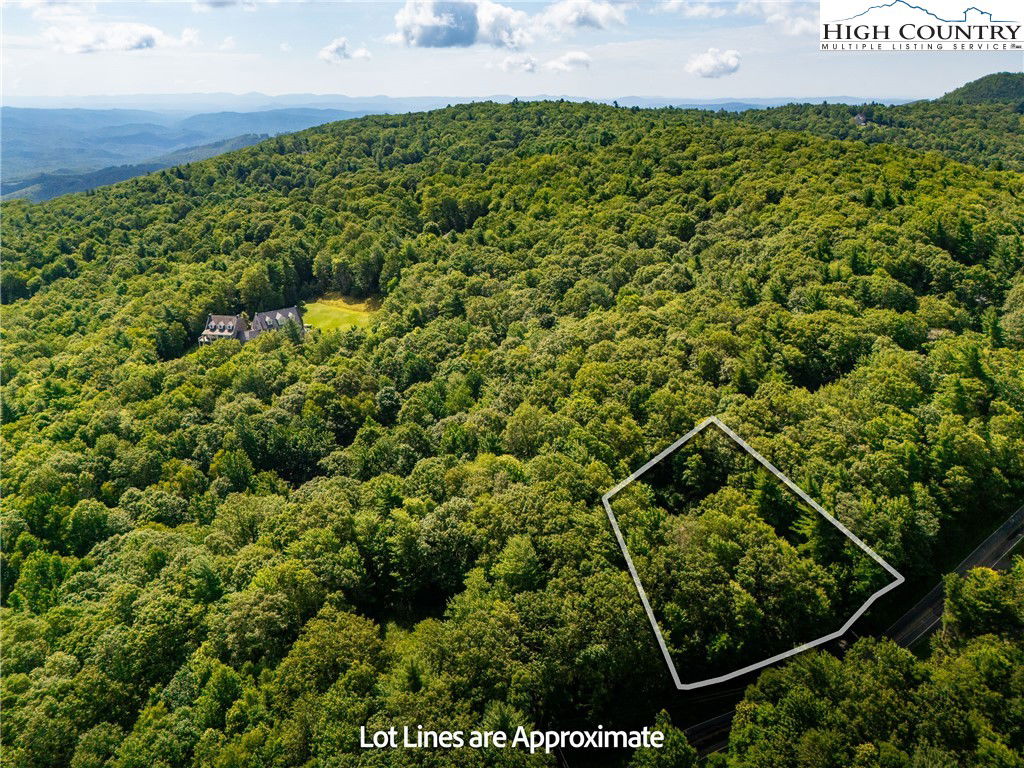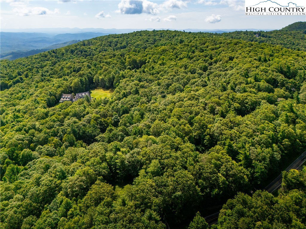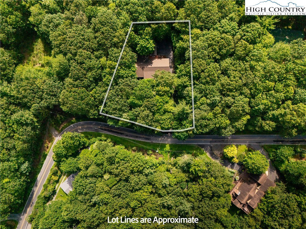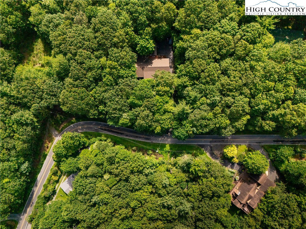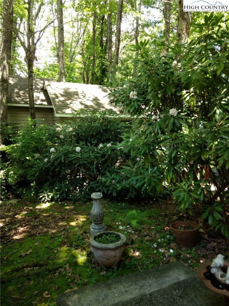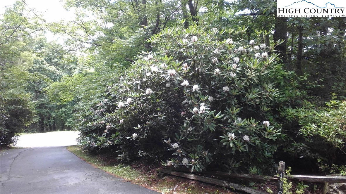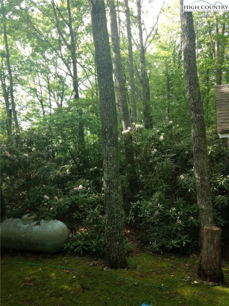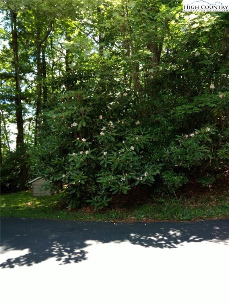1169 Old Hampton Road, Boone, NC 28607
- $424,900
- 3
- BD
- 2
- BA
- 1,656
- SqFt
- List Price
- $424,900
- Days on Market
- 28
- Price Change
- ▼ $25,000 1754965981
- Status
- ACTIVE
- Type
- Single Family Residential
- MLS#
- 256966
- County
- Watauga
- City
- Boone
- Bedrooms
- 3
- Bathrooms
- 2
- Total Living Area
- 1,656
- Acres
- 0.49
- Year Built
- 1997
Property Description
Enjoy complete wooded privacy and seclusion from this immaculately maintained home featuring one-level living and easy paved access just minutes from everything in Boone! Enter from the attached carport across the open deck and through the French doors into the open and bright living area with beautiful laminate flooring through the dining, kitchen, and living areas accented by a fireplace which currently hosts gas logs but was designed to be wood burning. Primary suite is on one end of the home with a walk in closet and primary bath with double vanity, shower with glass door, and garden tub. Two additional spacious bedrooms are on the other end of the home with a shared full bath. Kitchen boasts an unbelievable amount of counter and cabinet space, with the laundry also on the main as well as a gorgeous sunroom. The covered front porch is very spacious and the perfect place to enjoy the cool mountain breezes and birds as they sing in the trees. With a brand new roof, gutters, new plumbing, new HVAC, and no yard to mow, you can relax with the peace of mind that is hard to find with home ownership! Workshop behind the house is insulated and wired and would make the perfect place for woodworking projects, additional storage, hobbies, or a she-shed! Two additional storage buildings for all of your toys or equipment. Located minutes from the Blue Ridge Parkway, Samaritan's Purse, Appalachian State, and all of the High Country amenities, the location could not be sweeter. Escape the hustle and bustle to you own enchanted forest and unwind and enjoy. Don't miss this incredible opportunity, come and see today! Adjacent lot could be available for more acreage.
Additional Information
- Exterior Amenities
- Storage, Paved Driveway
- Interior Amenities
- Attic
- Appliances
- Electric Range, Electric Water Heater, Microwave Hood Fan, Microwave, Refrigerator
- Basement
- Crawl Space
- Fireplace
- One, Gas, Other, See Remarks, Vented, Wood Burning, Propane
- Garage
- Attached, Carport, Driveway, Garage, Two Car Garage, Paved, Private
- Heating
- Electric, Fireplace(s), Heat Pump
- Road
- Paved
- Roof
- Architectural, Shingle
- Elementary School
- Parkway
- High School
- Watauga
- Sewer
- Septic Permit Unavailable, Septic Tank
- Style
- Modular/Prefab, Mountain, Ranch
- Windows
- Double Pane Windows
- View
- Trees/Woods
- Water Source
- Private, Well
Mortgage Calculator
This Listing is courtesy of Joel Farthing with Boone Real Estate. 828-773-3384
The information from this search is provided by the High 'Country Multiple Listing Service. Please be aware that not all listings produced from this search will be of this real estate company. All information is deemed reliable, but not guaranteed. Please verify all property information before entering into a purchase.”
